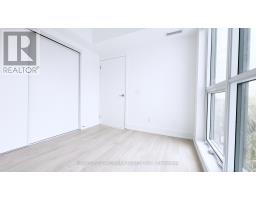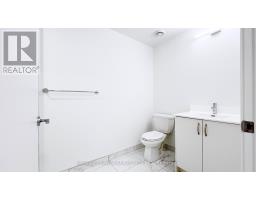519 - 181 Sheppard Avenue E Toronto, Ontario M2N 3A6
$3,500 Monthly
Brand new corner-unit condo offers an exceptional living experience with 2+1 bedrooms, 2 bathrooms, 239sqft Private Terrace, 1 parking spot, and 1 locker. Situated in a prime location, this spacious unit boasts an open-concept floor plan with abundant natural light pouring in from large windows on two sides. The modern kitchen is designed for both style and function, featuring high-end stainless steel appliances, sleek cabinetry, and quartz countertops. The versatile den is perfect for a home office, extra bedroom, or cozy retreat. The master bedroom includes a private ensuite bathroom, while the second bathroom is equally stylish and functional. With one parking spot and a private locker for extra storage, this condo offers convenience and ample space for everyday living. Located in a vibrant, well-connected neighborhood, you'll be close to public transit, shopping, dining, and entertainment. This corner-unit is a rare find dont miss the opportunity to call it home! **** EXTRAS **** All light fixtures, B/I Fridge, Cook Top, Oven, B/I dishwasher, B/I microwave hood fan combo, Washer and Dryer, window coverings. (id:50886)
Property Details
| MLS® Number | C10845376 |
| Property Type | Single Family |
| Community Name | Willowdale East |
| AmenitiesNearBy | Schools, Public Transit, Park, Hospital |
| CommunityFeatures | Pet Restrictions, Community Centre |
| Features | Balcony, Carpet Free |
| ParkingSpaceTotal | 1 |
Building
| BathroomTotal | 2 |
| BedroomsAboveGround | 2 |
| BedroomsBelowGround | 1 |
| BedroomsTotal | 3 |
| Amenities | Security/concierge, Exercise Centre, Party Room, Storage - Locker |
| Appliances | Oven - Built-in, Range, Dishwasher, Dryer, Hood Fan, Microwave, Oven, Refrigerator, Washer, Window Coverings |
| CoolingType | Central Air Conditioning |
| ExteriorFinish | Concrete |
| FlooringType | Laminate, Tile |
| HeatingFuel | Natural Gas |
| HeatingType | Forced Air |
| SizeInterior | 899.9921 - 998.9921 Sqft |
| Type | Apartment |
Parking
| Underground |
Land
| Acreage | No |
| LandAmenities | Schools, Public Transit, Park, Hospital |
Rooms
| Level | Type | Length | Width | Dimensions |
|---|---|---|---|---|
| Flat | Dining Room | 5.44 m | 3.93 m | 5.44 m x 3.93 m |
| Flat | Living Room | 5.44 m | 3.93 m | 5.44 m x 3.93 m |
| Flat | Kitchen | 5.44 m | 3.93 m | 5.44 m x 3.93 m |
| Flat | Primary Bedroom | 3.92 m | 3.71 m | 3.92 m x 3.71 m |
| Flat | Bedroom 2 | 2.82 m | 2.72 m | 2.82 m x 2.72 m |
| Flat | Den | 2.52 m | 2.43 m | 2.52 m x 2.43 m |
| Flat | Bathroom | 2.33 m | 1.5 m | 2.33 m x 1.5 m |
| Flat | Bathroom | 2.95 m | 1.61 m | 2.95 m x 1.61 m |
| Flat | Foyer | 5.42 m | 1.1 m | 5.42 m x 1.1 m |
| Flat | Other | 10.37 m | 2.51 m | 10.37 m x 2.51 m |
Interested?
Contact us for more information
Sally Liu
Salesperson
7240 Woodbine Ave Unit 103
Markham, Ontario L3R 1A4





















































