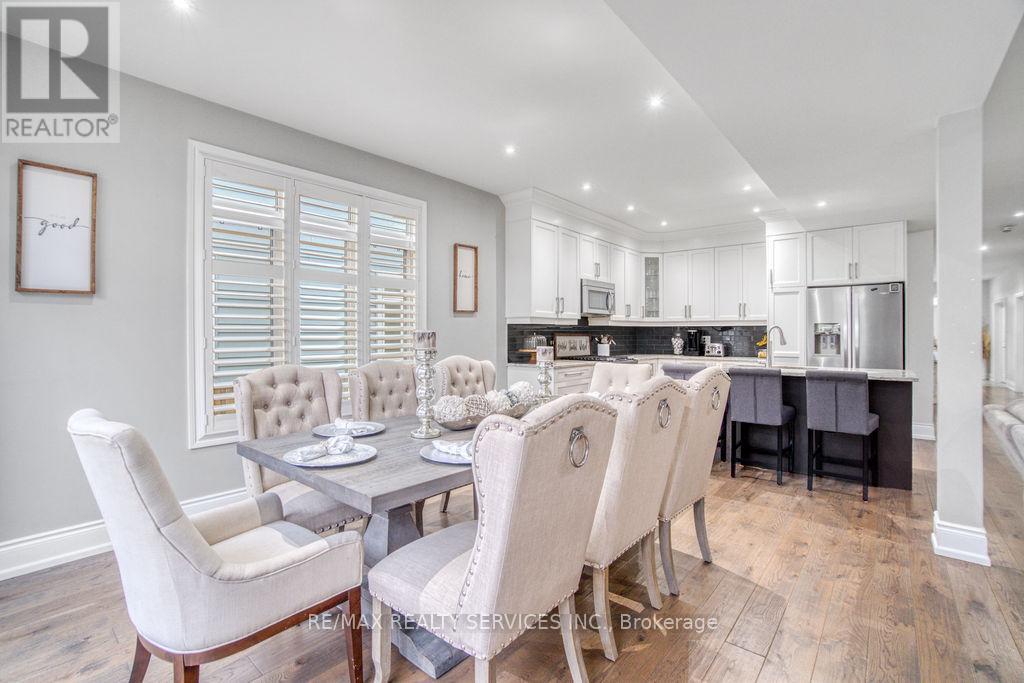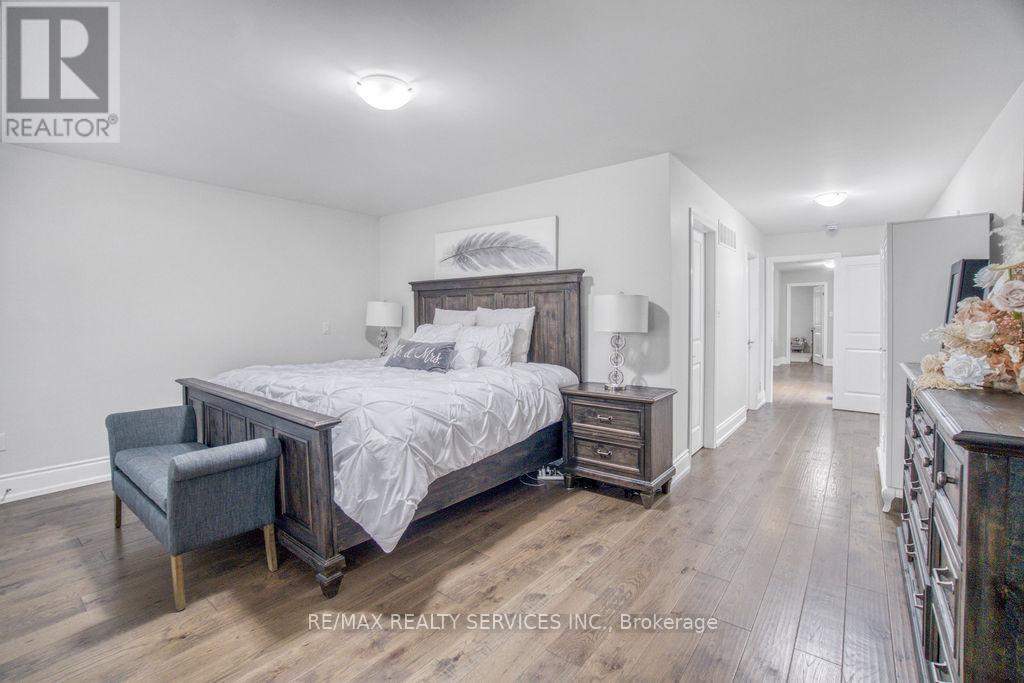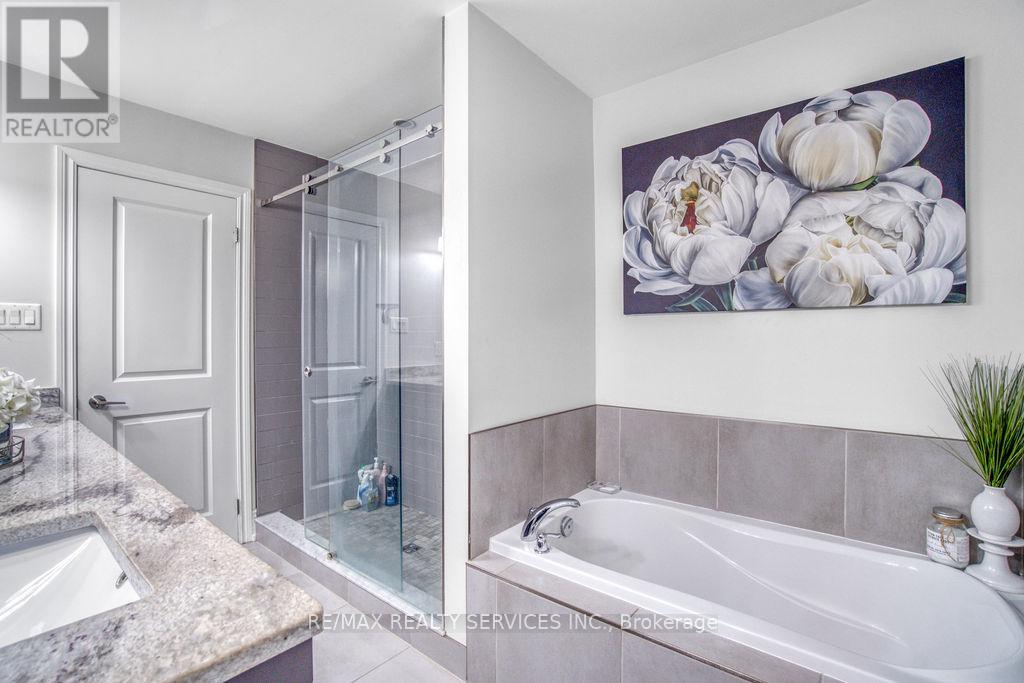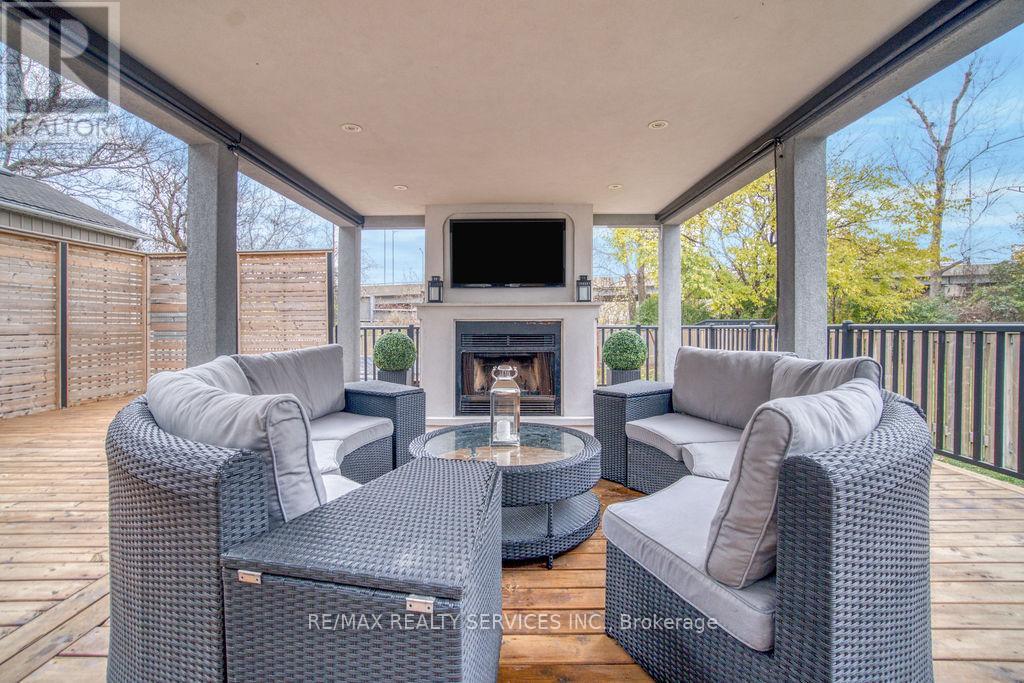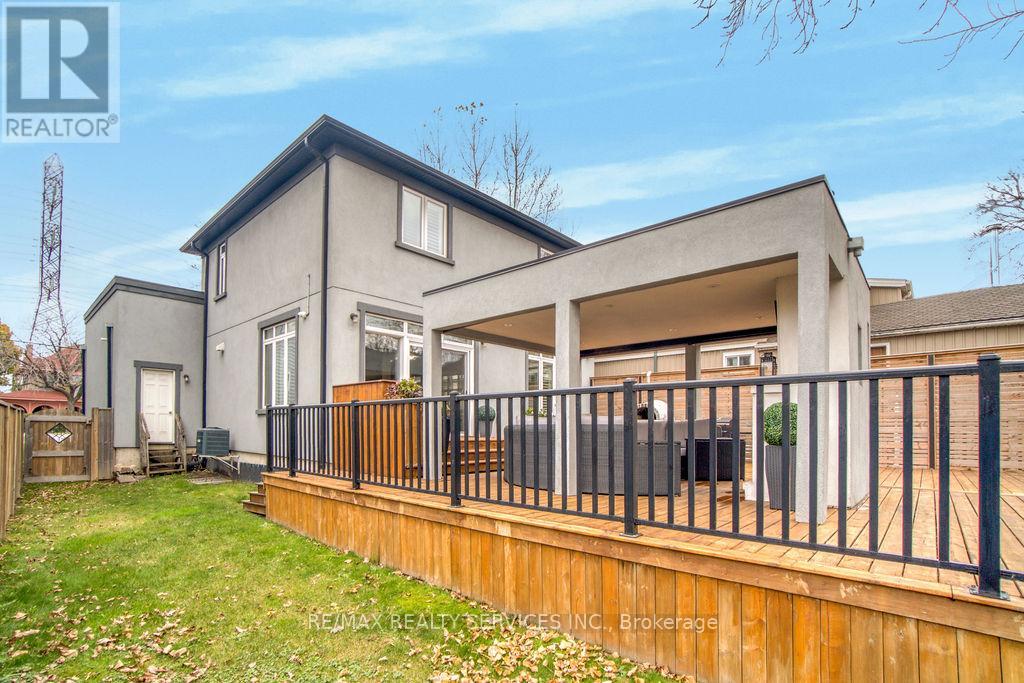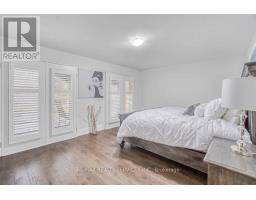958 Beach Boulevard Hamilton, Ontario L8H 6Z4
$1,389,900
Welcome to 958 Beach Blvd! Stunning, custom built, 3 bed 3 bath home situated on a large 170 deep lot located in the desirable Hamilton Beach community. Bright and spacious with a functional, open concept floor plan. Located just steps to the waterfront trail & sandy beach. Stylish kitchen with centre island, granite counters, stainless steel appliances, custom cabinetry with under valence lighting. Pot lights, 9 ceilings, california shutters and engineered hardwood throughout. Main floor office or den area off the foyer. Laundry room with cabinetry & laundry sink on the main floor. Sliding doors off dining area to back deck to cabana with fireplace & TV. Off the back deck there is a massive, fenced backyard. Glass railing off living area leads to second floor sitting room, with sliding door walk out to 363 sq ft terrace with water views. Primary bedroom offers 5pc ensuite, walk-in closet and private 94 sq ft balcony also with water views. Second & third bedrooms are spacious with large closets. Watch the sun rise from your balcony, and relax in the evening with the sunset out back. Close proximity to downtown Burlington, public transit, parks, amenities & quick highway access. (id:50886)
Property Details
| MLS® Number | X11886814 |
| Property Type | Single Family |
| Community Name | Hamilton Beach |
| EquipmentType | Water Heater |
| ParkingSpaceTotal | 5 |
| PoolType | Above Ground Pool |
| RentalEquipmentType | Water Heater |
Building
| BathroomTotal | 3 |
| BedroomsAboveGround | 3 |
| BedroomsTotal | 3 |
| Appliances | Dishwasher, Dryer, Microwave, Refrigerator, Stove, Washer, Window Coverings |
| BasementDevelopment | Unfinished |
| BasementType | N/a (unfinished) |
| ConstructionStyleAttachment | Detached |
| CoolingType | Central Air Conditioning |
| ExteriorFinish | Stucco |
| FireplacePresent | Yes |
| FlooringType | Hardwood |
| FoundationType | Concrete |
| HalfBathTotal | 1 |
| HeatingFuel | Natural Gas |
| HeatingType | Forced Air |
| StoriesTotal | 2 |
| Type | House |
| UtilityWater | Municipal Water |
Parking
| Attached Garage |
Land
| Acreage | No |
| Sewer | Sanitary Sewer |
| SizeDepth | 172 Ft ,6 In |
| SizeFrontage | 42 Ft ,11 In |
| SizeIrregular | 42.95 X 172.54 Ft |
| SizeTotalText | 42.95 X 172.54 Ft |
Rooms
| Level | Type | Length | Width | Dimensions |
|---|---|---|---|---|
| Second Level | Primary Bedroom | 7.92 m | 5.13 m | 7.92 m x 5.13 m |
| Second Level | Bedroom 2 | 4.27 m | 3.99 m | 4.27 m x 3.99 m |
| Second Level | Bedroom 3 | 4.27 m | 3.99 m | 4.27 m x 3.99 m |
| Second Level | Sitting Room | 6.15 m | 5.18 m | 6.15 m x 5.18 m |
| Main Level | Living Room | 7.65 m | 4.47 m | 7.65 m x 4.47 m |
| Main Level | Dining Room | 3.78 m | 3.61 m | 3.78 m x 3.61 m |
| Main Level | Kitchen | 3.86 m | 3.61 m | 3.86 m x 3.61 m |
| Main Level | Den | 3.56 m | 2.44 m | 3.56 m x 2.44 m |
| Main Level | Laundry Room | 2.41 m | 2.31 m | 2.41 m x 2.31 m |
Interested?
Contact us for more information
Marissa Kerr
Salesperson
10 Kingsbridge Gdn Cir #200
Mississauga, Ontario L5R 3K7












