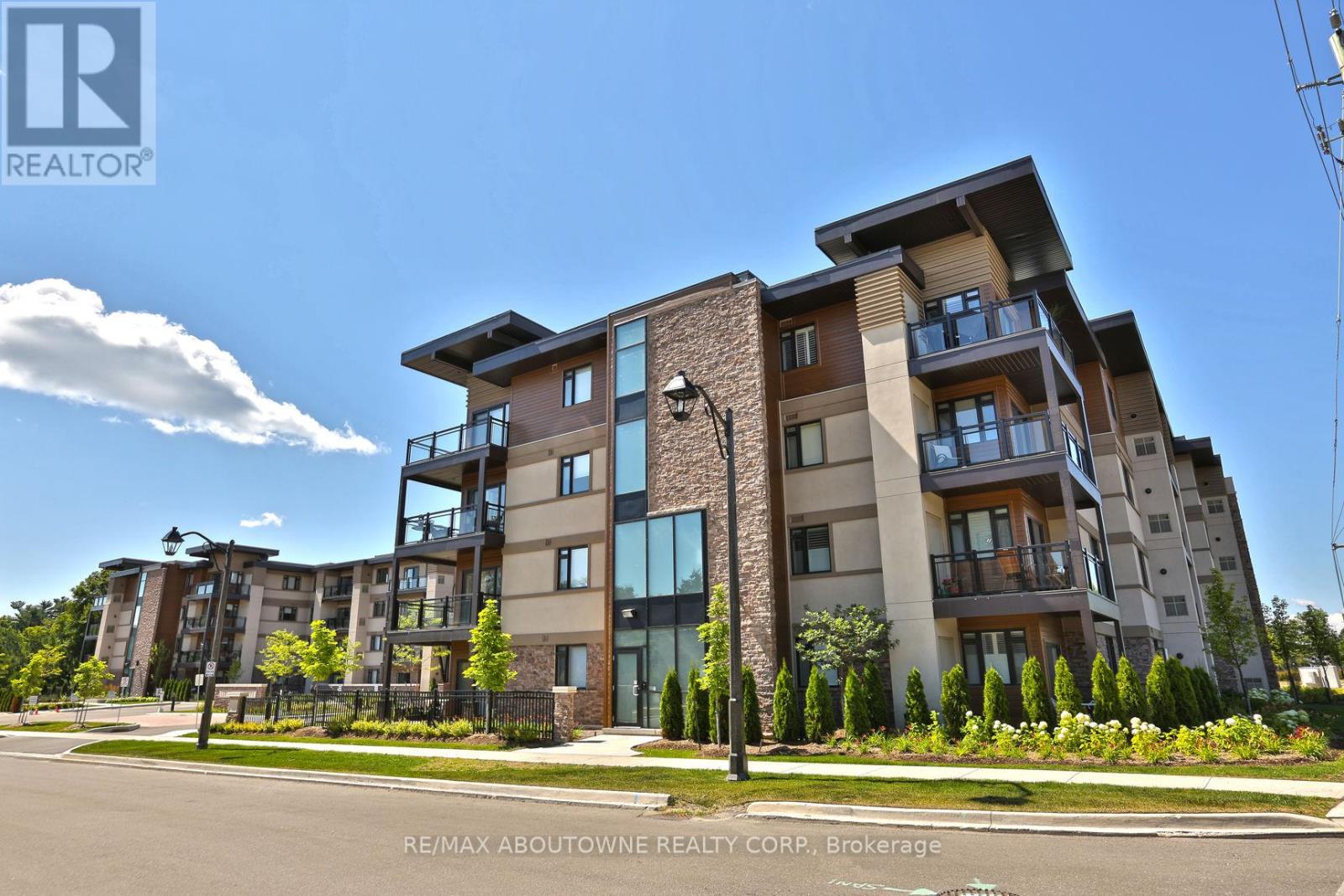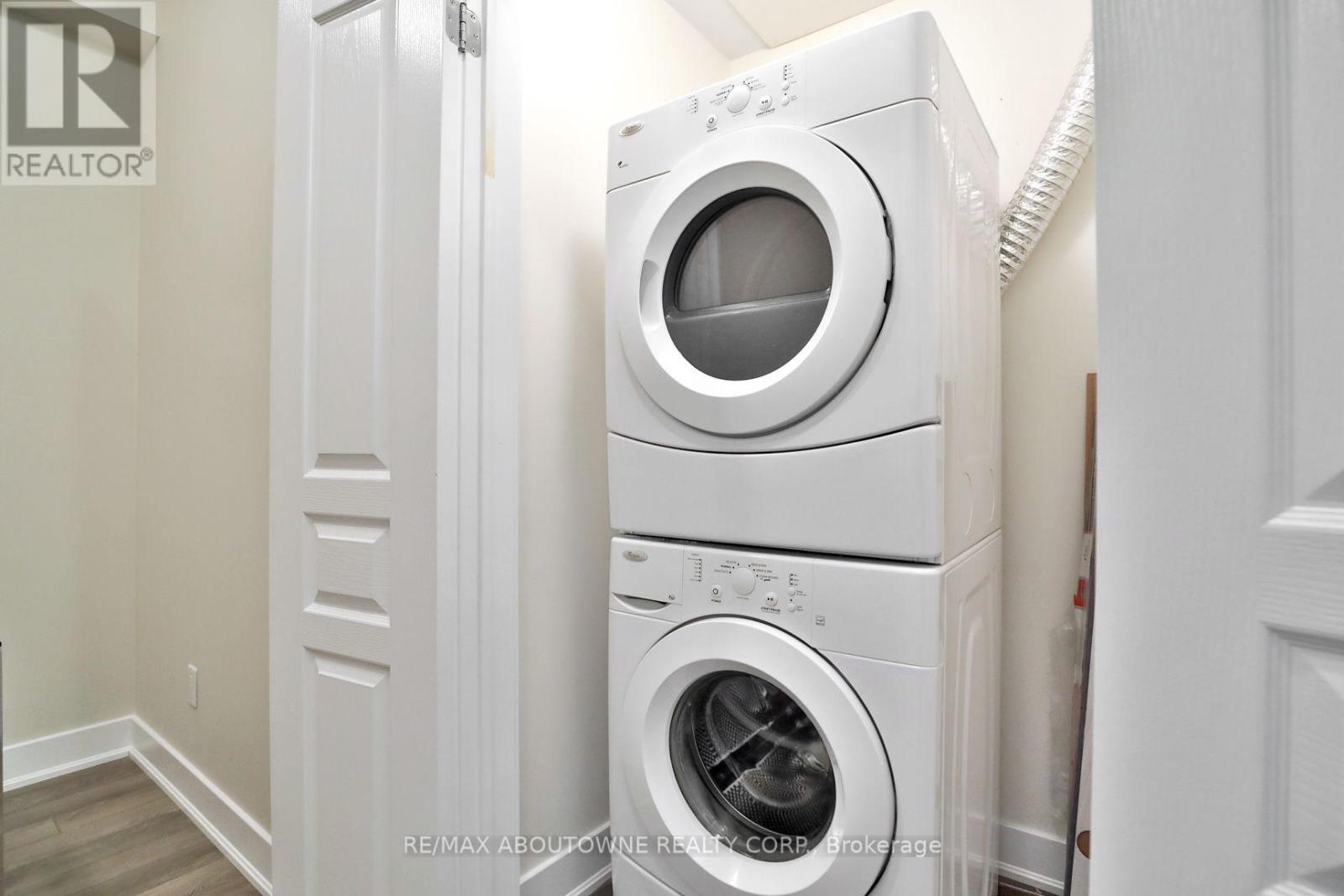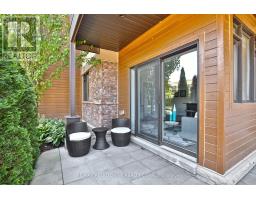103 - 128 Garden Drive Oakville, Ontario L6K 0H7
$3,200 Monthly
Opportunity knocks! This spacious ground floor condo is located in a newer boutique style building and is just steps away from shopping, Lake Ontario, transit, schools, downtown Oakville and Kerr Village. This 930 square foot unit offers 2 bedrooms plus a den, 2 full bathrooms and sliding doors leading to a gorgeous and private covered patio. Features include in suite laundry, stainless appliances, granite countertops, subway tile backsplash, breakfast island, gas hook up for BBQ, tankless hot water heater, parking and locker. Tenant pays all utilities. Please include rental application, credit check & references with all offers. (id:50886)
Property Details
| MLS® Number | W11886934 |
| Property Type | Single Family |
| Community Name | 1002 - CO Central |
| AmenitiesNearBy | Schools, Park, Public Transit |
| CommunityFeatures | Pet Restrictions |
| Features | Level Lot, Carpet Free, In Suite Laundry |
| ParkingSpaceTotal | 1 |
Building
| BathroomTotal | 2 |
| BedroomsAboveGround | 2 |
| BedroomsBelowGround | 1 |
| BedroomsTotal | 3 |
| Amenities | Exercise Centre, Recreation Centre, Party Room, Visitor Parking, Storage - Locker |
| CoolingType | Central Air Conditioning |
| ExteriorFinish | Stone, Stucco |
| HeatingFuel | Natural Gas |
| HeatingType | Forced Air |
| SizeInterior | 899.9921 - 998.9921 Sqft |
| Type | Apartment |
Parking
| Underground |
Land
| Acreage | No |
| LandAmenities | Schools, Park, Public Transit |
Rooms
| Level | Type | Length | Width | Dimensions |
|---|---|---|---|---|
| Main Level | Living Room | 4.42 m | 2.95 m | 4.42 m x 2.95 m |
| Main Level | Kitchen | 5.05 m | 2.36 m | 5.05 m x 2.36 m |
| Main Level | Office | 2.29 m | 2.08 m | 2.29 m x 2.08 m |
| Main Level | Primary Bedroom | 4.17 m | 3.02 m | 4.17 m x 3.02 m |
| Main Level | Bedroom 2 | 3.61 m | 2.67 m | 3.61 m x 2.67 m |
Interested?
Contact us for more information
Aimee Elizabeth Kain
Salesperson
1235 North Service Rd W #100
Oakville, Ontario L6M 2W2

























































