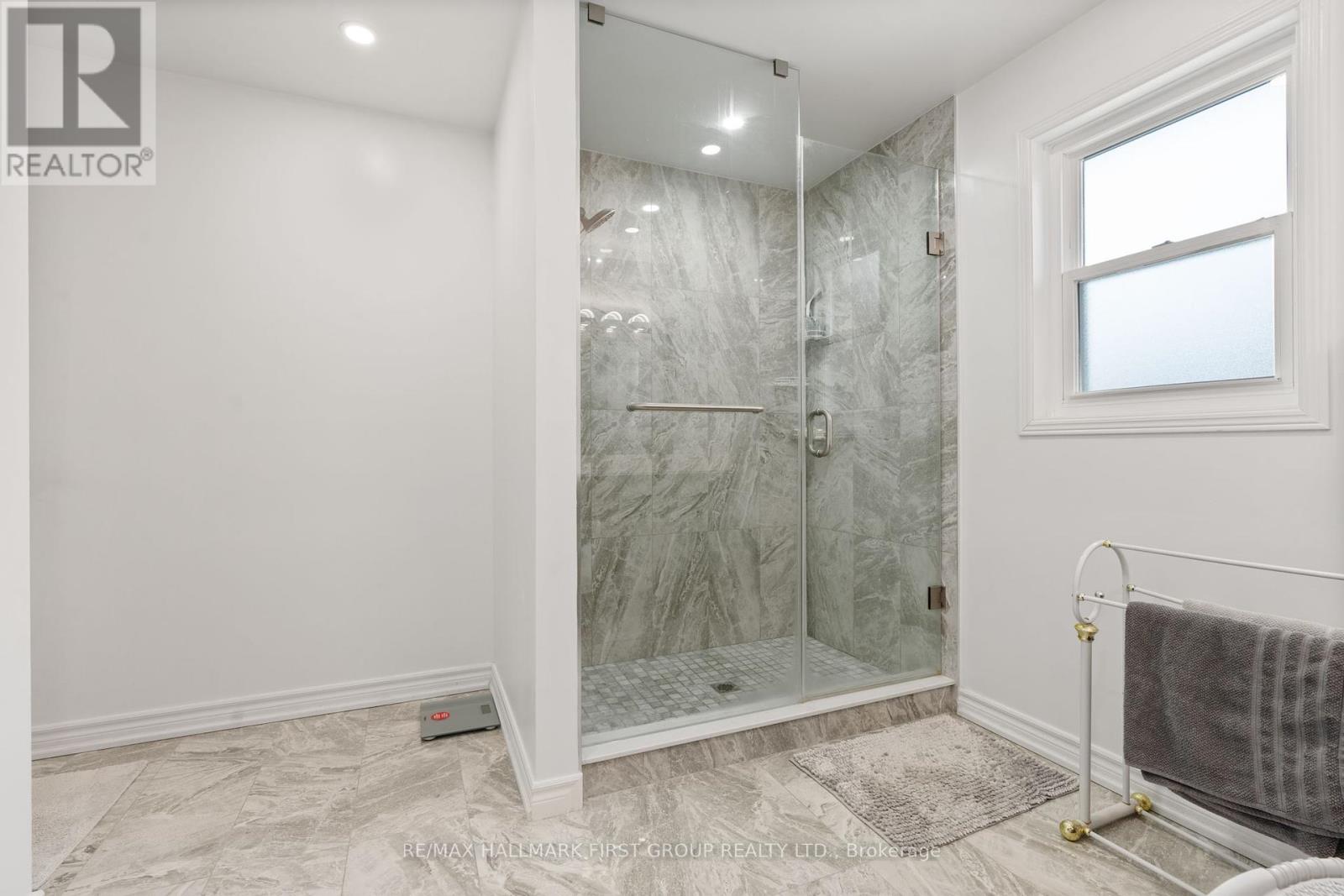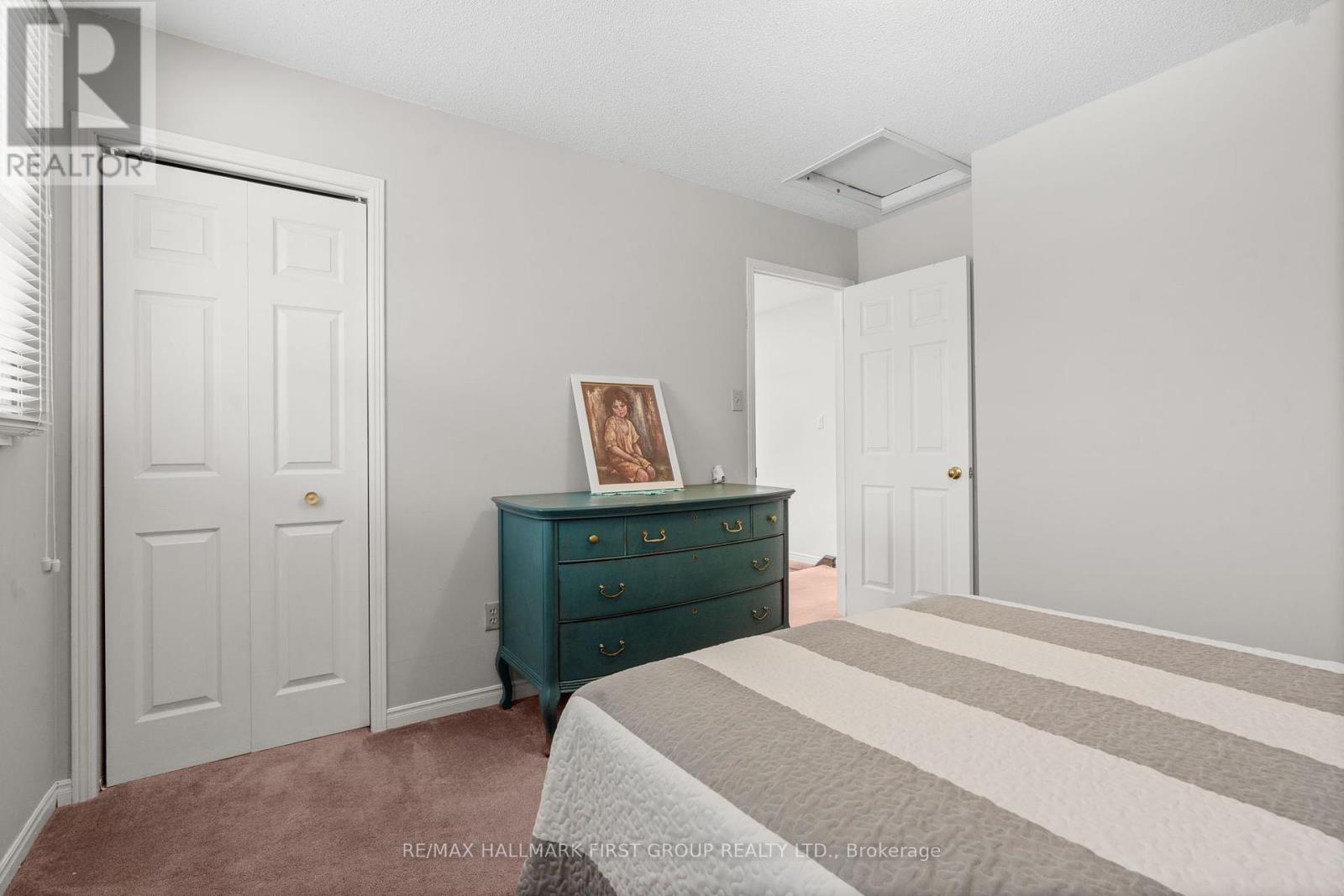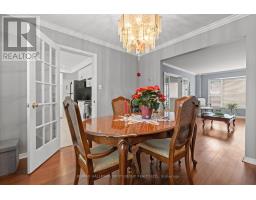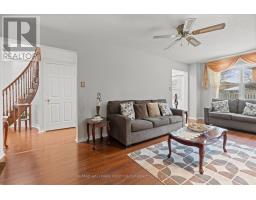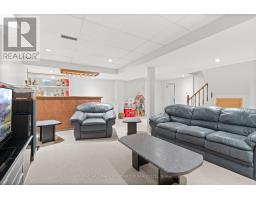18 Intrepid Drive Whitby, Ontario L1N 8R7
$1,199,900
Welcome to this all brick family home in a highly sought-after neighbourhood in Whitby! The formal living and dining rooms are perfect for hosting gatherings, while the cozy family room features a fireplace and overlooks the peaceful backyard. The bright eat-in kitchen offers plenty of cupboard space and a walkout to the deck, great for outdoor meals. The spacious primary bedroom includes a recently renovated ensuite and walk-in closet, plus three additional bedrooms with lots of closet space for the whole family. The finished basement has seven more spaces with a rec room, wet bar, 2 additional bedrooms + an office, and a 3-piece bathroom. Other features include a double car garage and a laundry room on the main floor. Close to parks, schools, shops, and all amenities, this home is ready for its next family. Book your showing today! **** EXTRAS **** No Sidewalk!!Kitchen (2019), Primary Bedroom Ensuite (2022), Powder room & 2nd bathroom (2019), Roof (2017), Windows (2012/2013). (id:50886)
Property Details
| MLS® Number | E11886993 |
| Property Type | Single Family |
| Community Name | Blue Grass Meadows |
| AmenitiesNearBy | Park, Schools |
| ParkingSpaceTotal | 6 |
Building
| BathroomTotal | 4 |
| BedroomsAboveGround | 4 |
| BedroomsBelowGround | 2 |
| BedroomsTotal | 6 |
| Appliances | Garage Door Opener Remote(s) |
| BasementDevelopment | Finished |
| BasementType | N/a (finished) |
| ConstructionStyleAttachment | Detached |
| CoolingType | Central Air Conditioning |
| ExteriorFinish | Brick |
| FireplacePresent | Yes |
| FlooringType | Hardwood |
| FoundationType | Concrete |
| HalfBathTotal | 1 |
| HeatingFuel | Natural Gas |
| HeatingType | Forced Air |
| StoriesTotal | 2 |
| Type | House |
| UtilityWater | Municipal Water |
Parking
| Attached Garage |
Land
| Acreage | No |
| FenceType | Fenced Yard |
| LandAmenities | Park, Schools |
| Sewer | Sanitary Sewer |
| SizeDepth | 111 Ft |
| SizeFrontage | 49 Ft ,2 In |
| SizeIrregular | 49.21 X 111 Ft |
| SizeTotalText | 49.21 X 111 Ft |
Rooms
| Level | Type | Length | Width | Dimensions |
|---|---|---|---|---|
| Second Level | Primary Bedroom | 3.71 m | 5.46 m | 3.71 m x 5.46 m |
| Second Level | Bedroom 2 | 3.16 m | 5.66 m | 3.16 m x 5.66 m |
| Second Level | Bedroom 3 | 3.16 m | 3.58 m | 3.16 m x 3.58 m |
| Second Level | Bedroom 4 | 3.19 m | 3.55 m | 3.19 m x 3.55 m |
| Basement | Recreational, Games Room | 6.98 m | 6.83 m | 6.98 m x 6.83 m |
| Basement | Bathroom | 3.55 m | 4.34 m | 3.55 m x 4.34 m |
| Basement | Bathroom | 3.19 m | 3.79 m | 3.19 m x 3.79 m |
| Main Level | Living Room | 3.19 m | 5.29 m | 3.19 m x 5.29 m |
| Main Level | Dining Room | 3.19 m | 3.33 m | 3.19 m x 3.33 m |
| Main Level | Family Room | 3.16 m | 6.66 m | 3.16 m x 6.66 m |
| Main Level | Kitchen | 3.71 m | 2.96 m | 3.71 m x 2.96 m |
Interested?
Contact us for more information
Dilyar Murat
Broker
1154 Kingston Road
Pickering, Ontario L1V 1B4























