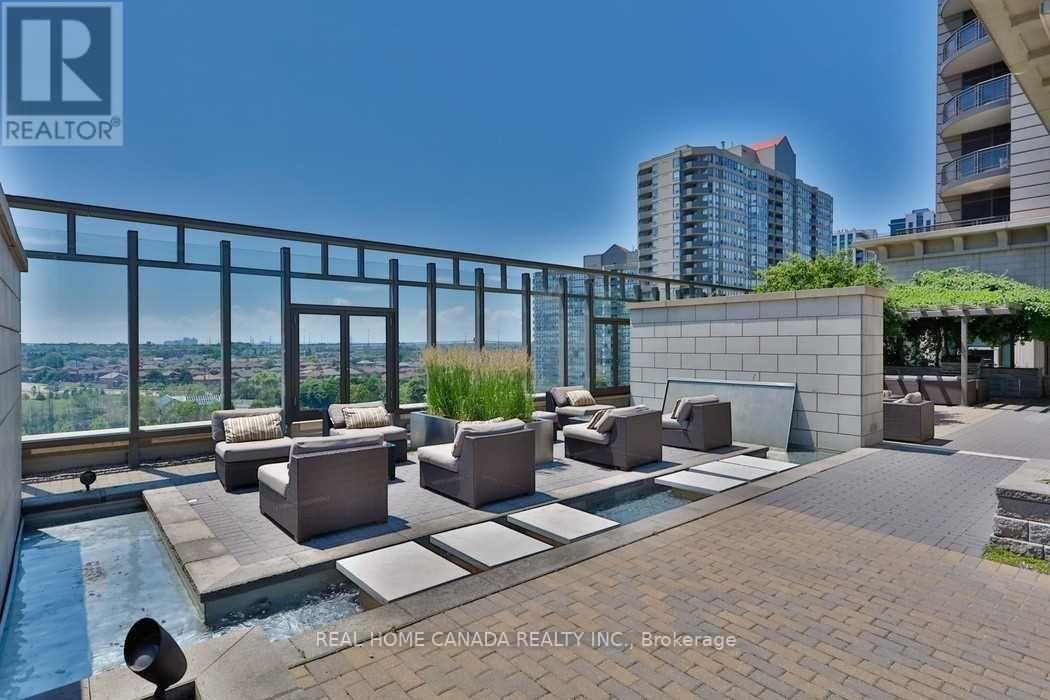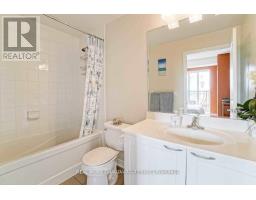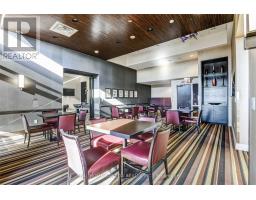513 - 385 Prince Of Wales Drive Mississauga, Ontario L5B 0A7
$2,700 Monthly
Daniel Built ""Chicago"" Luxury Condo With World Class Amenities. Corner Suite With 2 Bed + 2 Bath,9 Ft Ceilings And 2 Walk-Out Balconies! Open Concept Layout With Hardwood Flooring. Gourmet Kitchen With Stainless Steel Appliances, Granite Counter, Ceramic Backsplash. 1 Parking + 1 Locker Included. Walk To Sheridan College,Living Arts, Library,Square One Mall,Theaters, Go Transit,Mississauga Transit,Ymca, Restaurants. Minutes To Hwys 401, 403 And Qew.30 Ft Climbing Wall,Virtual Golf,Outdoor Ho Tub,Steam Rooms,Home Theater,Virtual Media Room,Gym & Yoga Rooms,Bbq Area And 6000 Sq Ft Terrace With Al Fresco Kitchen & Dining Areas.Main Level Shops & 24Hr Concierge. (id:50886)
Property Details
| MLS® Number | W11887168 |
| Property Type | Single Family |
| Community Name | City Centre |
| Amenities Near By | Public Transit |
| Community Features | Pet Restrictions, Community Centre |
| Features | Balcony |
| Parking Space Total | 1 |
Building
| Bathroom Total | 2 |
| Bedrooms Above Ground | 2 |
| Bedrooms Total | 2 |
| Amenities | Security/concierge, Exercise Centre, Party Room, Storage - Locker |
| Appliances | Dishwasher, Dryer, Refrigerator, Stove, Washer |
| Cooling Type | Central Air Conditioning |
| Exterior Finish | Concrete |
| Flooring Type | Hardwood, Carpeted |
| Heating Fuel | Natural Gas |
| Heating Type | Forced Air |
| Size Interior | 800 - 899 Ft2 |
| Type | Apartment |
Parking
| Garage |
Land
| Acreage | No |
| Land Amenities | Public Transit |
Rooms
| Level | Type | Length | Width | Dimensions |
|---|---|---|---|---|
| Ground Level | Living Room | 4.91 m | 3.6 m | 4.91 m x 3.6 m |
| Ground Level | Dining Room | 4.91 m | 3.6 m | 4.91 m x 3.6 m |
| Ground Level | Kitchen | 3.01 m | 1.93 m | 3.01 m x 1.93 m |
| Ground Level | Primary Bedroom | 3.28 m | 3.05 m | 3.28 m x 3.05 m |
| Ground Level | Bedroom 2 | 3 m | 3.05 m | 3 m x 3.05 m |
Contact Us
Contact us for more information
Tiger Guo
Broker of Record
www.tigerguo.ca/
29-1100 Central Parkway W 2nd Flr
Mississauga, Ontario L5C 4E5
(647) 772-8558
(888) 647-0565





































