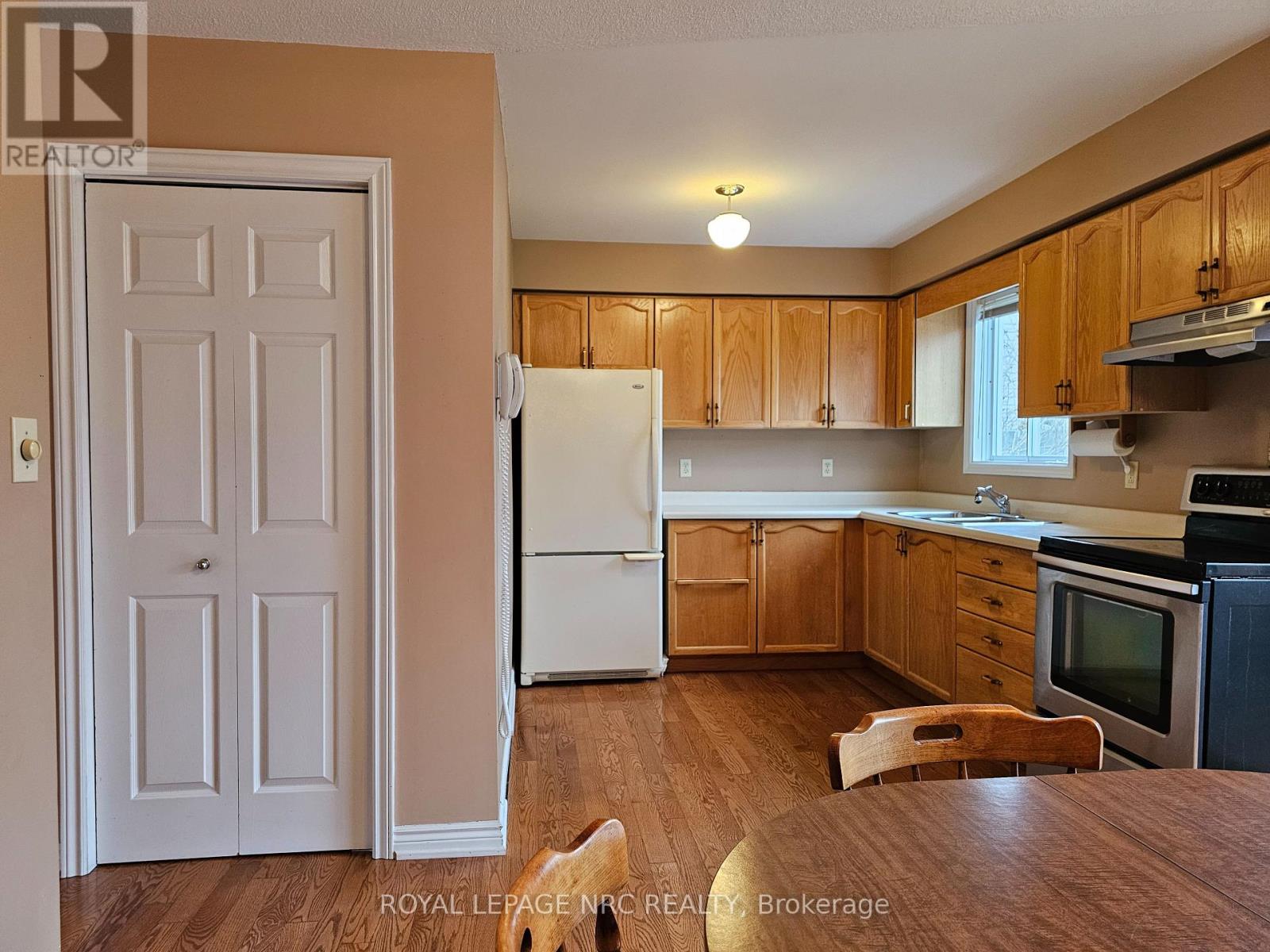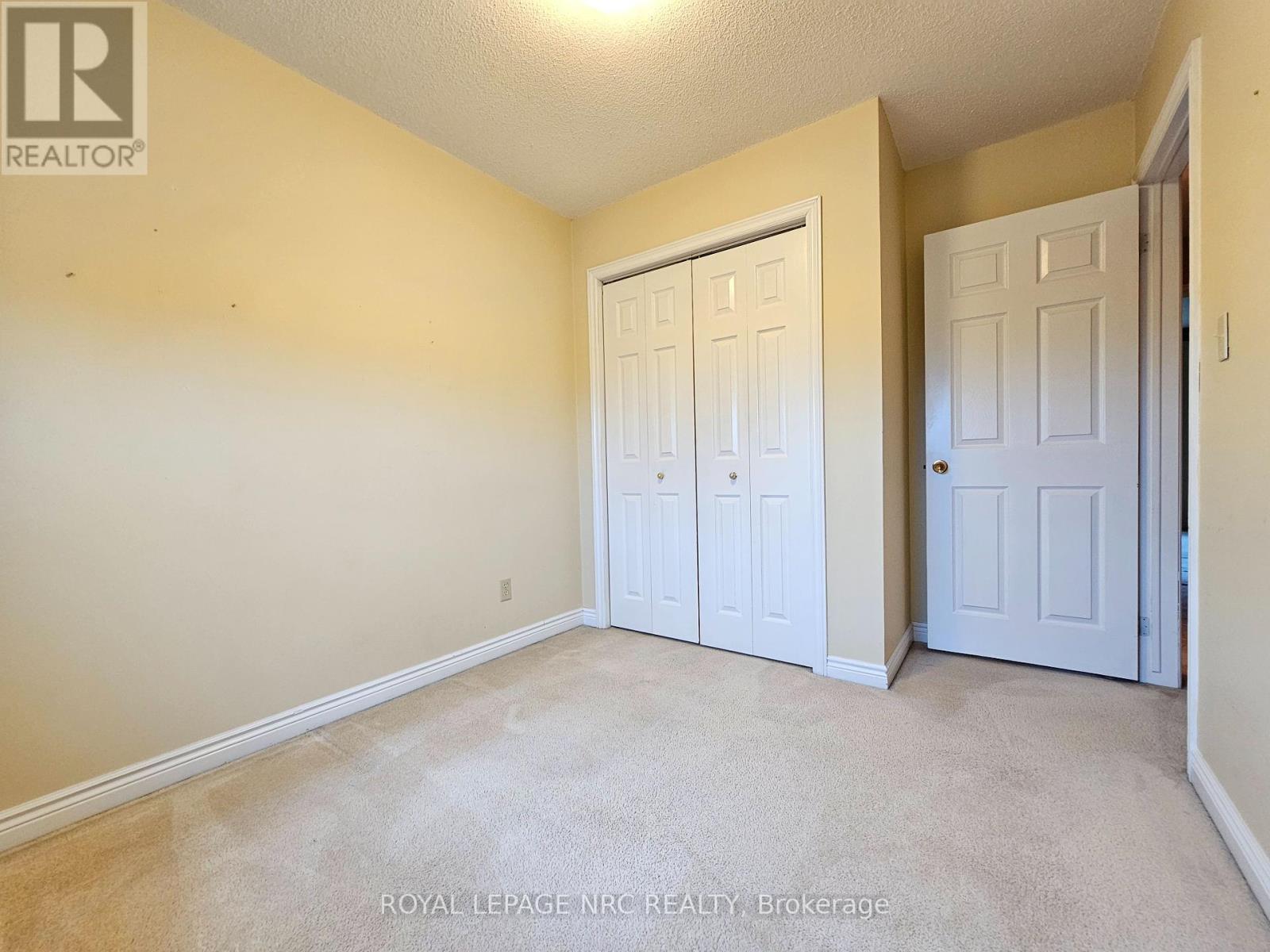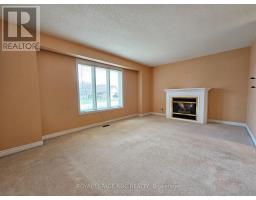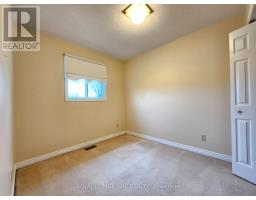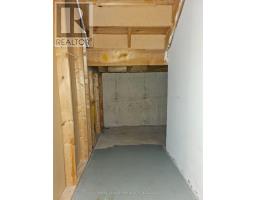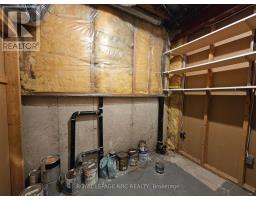107 Commercial Street Welland, Ontario L3B 5Z1
$449,900
Lovely family home with a welcoming foyer, convenient main-floor powder room, large bright livingroom with a gas fireplace provides added coziness, and completing the main floor is a great eat-in kitchen with room for a table for 8 featuring a sliding door walk-out to the rear yard. The second floor offers a considerable-sized primary bedroom with large double closet and two other good sized bedrooms both with generous closet space, and a 4 piece bathroom with lots of counter space. Down the stairs to the basement you will find a sizeable recreation/family room, the laundry/utility room boasting loads of storage space plus additional storage under the stairs, and a room with some plumbing roughed-in currently used as a storage/pantry space. Located in a family-friendly neighbourhood close to schools, parks, places of worship, library, shopping, and much more - this home was loved by its current owner for 25 years and now seeks a new family to call it HOME! Don't wait long ... this one won't last! (id:50886)
Property Details
| MLS® Number | X11887164 |
| Property Type | Single Family |
| Community Name | 773 - Lincoln/Crowland |
| AmenitiesNearBy | Park, Place Of Worship, Schools |
| Features | Sump Pump |
| ParkingSpaceTotal | 2 |
| Structure | Shed |
Building
| BathroomTotal | 2 |
| BedroomsAboveGround | 3 |
| BedroomsTotal | 3 |
| Amenities | Fireplace(s) |
| Appliances | Water Heater, Dryer, Refrigerator, Stove, Washer |
| BasementDevelopment | Finished |
| BasementType | N/a (finished) |
| ConstructionStyleAttachment | Semi-detached |
| CoolingType | Central Air Conditioning |
| ExteriorFinish | Vinyl Siding |
| FireplacePresent | Yes |
| FireplaceTotal | 1 |
| FoundationType | Poured Concrete |
| HalfBathTotal | 1 |
| HeatingFuel | Natural Gas |
| HeatingType | Forced Air |
| StoriesTotal | 2 |
| SizeInterior | 1099.9909 - 1499.9875 Sqft |
| Type | House |
| UtilityWater | Municipal Water |
Land
| Acreage | No |
| LandAmenities | Park, Place Of Worship, Schools |
| Sewer | Sanitary Sewer |
| SizeDepth | 100 Ft ,3 In |
| SizeFrontage | 32 Ft ,7 In |
| SizeIrregular | 32.6 X 100.3 Ft |
| SizeTotalText | 32.6 X 100.3 Ft|under 1/2 Acre |
| ZoningDescription | Rl2 |
Rooms
| Level | Type | Length | Width | Dimensions |
|---|---|---|---|---|
| Second Level | Bedroom | 5.28 m | 3.1 m | 5.28 m x 3.1 m |
| Second Level | Bedroom 2 | 3.43 m | 2.54 m | 3.43 m x 2.54 m |
| Second Level | Bedroom 3 | 3.18 m | 2.72 m | 3.18 m x 2.72 m |
| Second Level | Bathroom | 1.68 m | 2.68 m | 1.68 m x 2.68 m |
| Basement | Other | 2.34 m | 1.35 m | 2.34 m x 1.35 m |
| Basement | Other | 2.34 m | 1.07 m | 2.34 m x 1.07 m |
| Basement | Family Room | 5.59 m | 3.28 m | 5.59 m x 3.28 m |
| Basement | Laundry Room | 5.13 m | 3.38 m | 5.13 m x 3.38 m |
| Main Level | Living Room | 3.68 m | 5.28 m | 3.68 m x 5.28 m |
| Main Level | Kitchen | 2.9 m | 2.62 m | 2.9 m x 2.62 m |
| Main Level | Dining Room | 3.4 m | 3.2 m | 3.4 m x 3.2 m |
| Main Level | Bathroom | 1.75 m | 1.3 m | 1.75 m x 1.3 m |
Utilities
| Cable | Installed |
| Sewer | Installed |
Interested?
Contact us for more information
Christine Raby
Broker
1815 Merrittville Hwy, Unit 1
Fonthill, Ontario L0S 1E6
Rick Raby
Salesperson
1815 Merrittville Hwy, Unit 1
Fonthill, Ontario L0S 1E6






