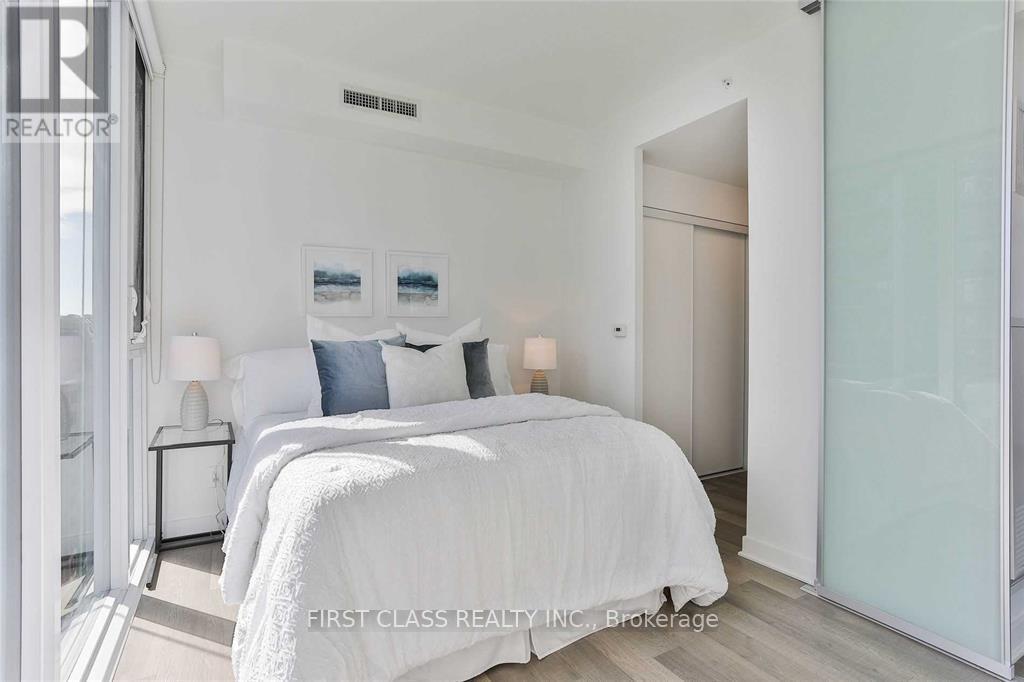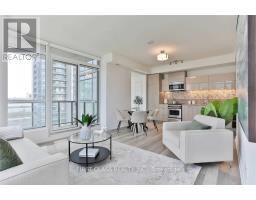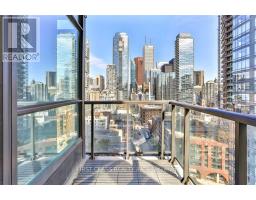1410 - 290 Adelaide Street W Toronto, Ontario M5V 1P6
2 Bedroom
2 Bathroom
799.9932 - 898.9921 sqft
Outdoor Pool
Central Air Conditioning
Forced Air
$3,500 Monthly
Sought After South East Corner Suite At The Bond On Adelaide. This Bright 2 Bed + 2 Bath Unit Offers Floor To Ceiling Windows In Every Room, Light Floors And Kitchen, With Built-In Appliances. Move In Ready, Additional Upgrades Include New Backsplash, Upgraded Window Shades, Additional Built-In Storage In Main Bedroom. Building Amenities Include Outdoor Pool And Patio, Guest Suites, Fitness Centre And Concierge. **** EXTRAS **** 1 Parking , 1 Locker, All Elfs, All Window Coverings, Fridge, Stove, Microwave, Dishwasher, Washer (2019) And Dryer (2019) (id:50886)
Property Details
| MLS® Number | C11887274 |
| Property Type | Single Family |
| Community Name | Waterfront Communities C1 |
| CommunityFeatures | Pet Restrictions |
| Features | Balcony |
| ParkingSpaceTotal | 1 |
| PoolType | Outdoor Pool |
Building
| BathroomTotal | 2 |
| BedroomsAboveGround | 2 |
| BedroomsTotal | 2 |
| Amenities | Security/concierge, Exercise Centre, Party Room, Storage - Locker |
| CoolingType | Central Air Conditioning |
| ExteriorFinish | Concrete |
| FlooringType | Laminate |
| HeatingFuel | Natural Gas |
| HeatingType | Forced Air |
| SizeInterior | 799.9932 - 898.9921 Sqft |
| Type | Apartment |
Parking
| Underground |
Land
| Acreage | No |
Rooms
| Level | Type | Length | Width | Dimensions |
|---|---|---|---|---|
| Main Level | Living Room | 6.71 m | 3.66 m | 6.71 m x 3.66 m |
| Main Level | Dining Room | 6.71 m | 3.66 m | 6.71 m x 3.66 m |
| Main Level | Kitchen | 6.71 m | 3.66 m | 6.71 m x 3.66 m |
| Main Level | Primary Bedroom | 3.96 m | 3.05 m | 3.96 m x 3.05 m |
| Main Level | Bedroom 2 | 3.05 m | 2.74 m | 3.05 m x 2.74 m |
Interested?
Contact us for more information
Ian Zhang
Salesperson
First Class Realty Inc.
7481 Woodbine Ave #203
Markham, Ontario L3R 2W1
7481 Woodbine Ave #203
Markham, Ontario L3R 2W1























