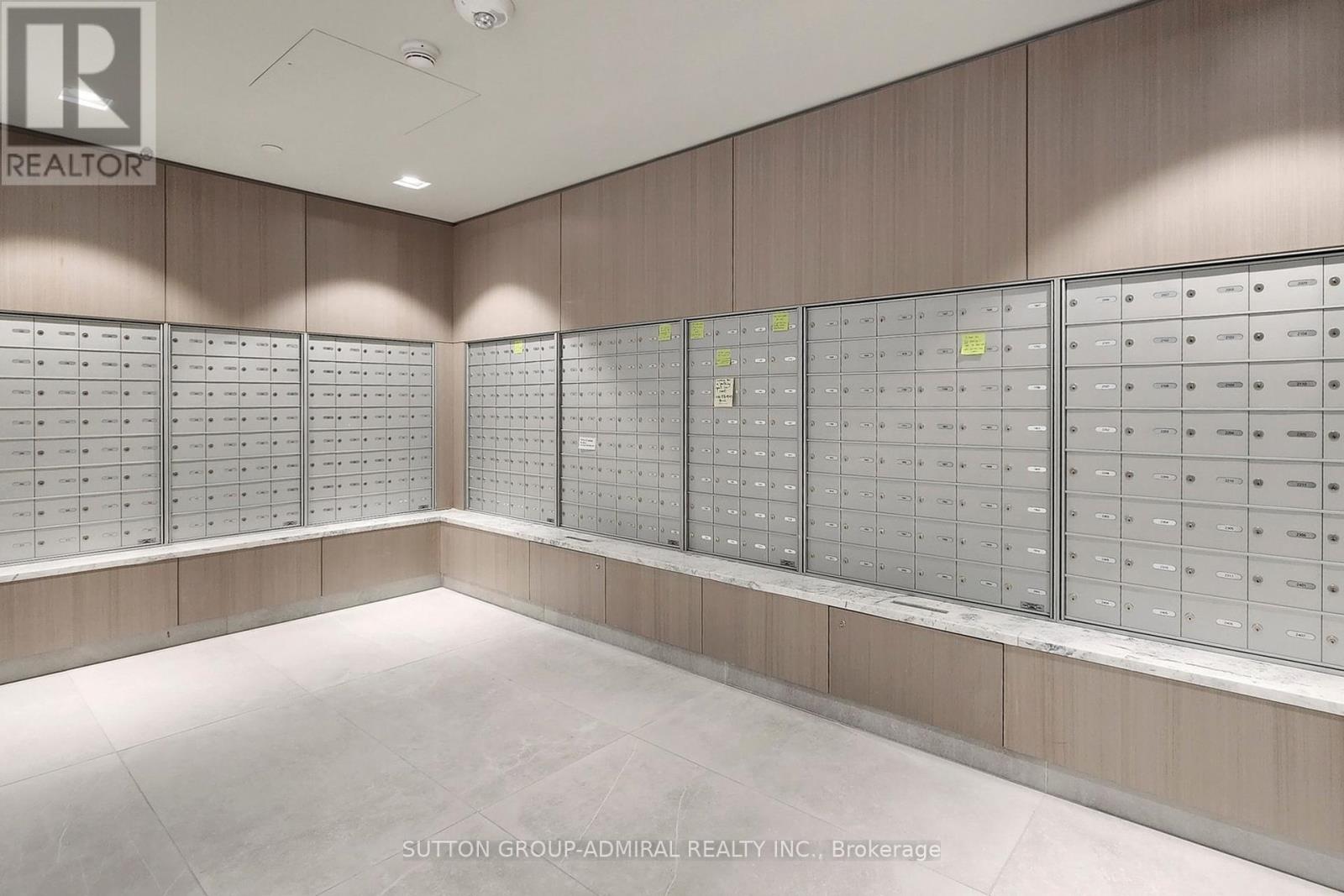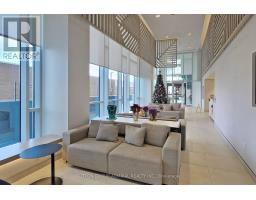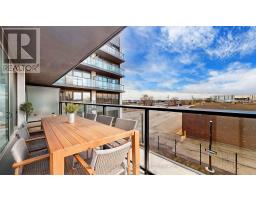302 - 36 Zorra Street Toronto, Ontario M8Z 0G5
$544,000Maintenance, Common Area Maintenance, Insurance, Parking
$404 Monthly
Maintenance, Common Area Maintenance, Insurance, Parking
$404 MonthlyDiscover the elegance and modern design of unit ""Bloor"" at 36 Zorra St, crafted by Altree and Ellis Don Builders. This 1+1 bed, 1-bath condo offers stylish laminate flooring throughout and a west-facing balcony that floods the space with natural light, perfect for enjoying sunset views. The open-concept layout provides a versatile den, ideal for a home office or guest space, while the convenient locker is located on the same level for easy storage access. Modern kitchen features stainless steel appliances, cooktop, built-in oven, panelled dishwasher, ample storage space and track lighting. Don't miss this contemporary living opportunity in a vibrant Toronto neighbourhood! Minutes to Gardiner Express Way, Cineplex Cinemas (VIP Queensway), Humber College, TTC 80 Bus Route to Keele Station, Mimico GO Station, Sherway Gardens Mall, Kipling GO Station, Queensway Health Centre, Costco, restaurants, shopping and so much more! **** EXTRAS **** *Listing contains virtually staged photos*. No utilities or internet is included in the maintenance fees. (id:50886)
Property Details
| MLS® Number | W11887657 |
| Property Type | Single Family |
| Community Name | Islington-City Centre West |
| AmenitiesNearBy | Hospital, Park, Place Of Worship, Public Transit, Schools |
| CommunityFeatures | Pet Restrictions |
| Features | Balcony |
| ParkingSpaceTotal | 1 |
| PoolType | Outdoor Pool |
Building
| BathroomTotal | 1 |
| BedroomsAboveGround | 1 |
| BedroomsBelowGround | 1 |
| BedroomsTotal | 2 |
| Amenities | Security/concierge, Exercise Centre, Party Room, Recreation Centre, Storage - Locker |
| Appliances | Cooktop, Dishwasher, Dryer, Microwave, Oven, Refrigerator, Washer, Window Coverings |
| CoolingType | Central Air Conditioning |
| ExteriorFinish | Concrete |
| FlooringType | Laminate, Tile |
| HeatingFuel | Natural Gas |
| HeatingType | Forced Air |
| SizeInterior | 499.9955 - 598.9955 Sqft |
| Type | Apartment |
Parking
| Underground |
Land
| Acreage | No |
| LandAmenities | Hospital, Park, Place Of Worship, Public Transit, Schools |
| SurfaceWater | Lake/pond |
Rooms
| Level | Type | Length | Width | Dimensions |
|---|---|---|---|---|
| Flat | Foyer | 3.45 m | 1.22 m | 3.45 m x 1.22 m |
| Flat | Living Room | 1.8 m | 3.23 m | 1.8 m x 3.23 m |
| Flat | Dining Room | 3.23 m | 3.23 m | 3.23 m x 3.23 m |
| Flat | Kitchen | 3.23 m | 3.23 m | 3.23 m x 3.23 m |
| Flat | Primary Bedroom | 2.79 m | 2.74 m | 2.79 m x 2.74 m |
| Flat | Den | 2.03 m | 1.68 m | 2.03 m x 1.68 m |
| Flat | Bathroom | 2.39 m | 1.45 m | 2.39 m x 1.45 m |
Interested?
Contact us for more information
David Elfassy
Broker
1206 Centre Street
Thornhill, Ontario L4J 3M9
Melanie Mowat
Salesperson
1206 Centre Street
Thornhill, Ontario L4J 3M9















































