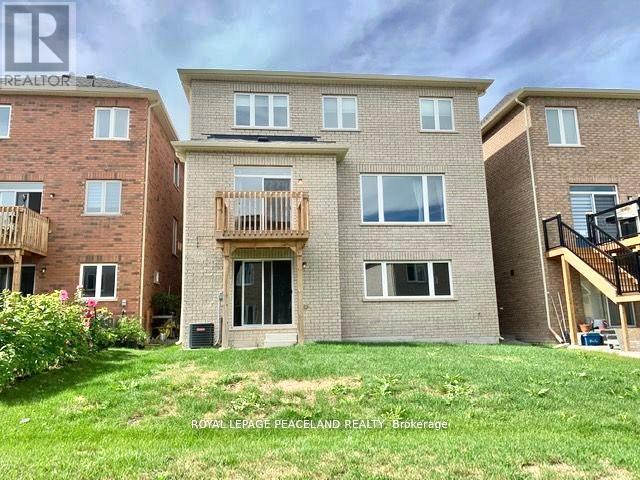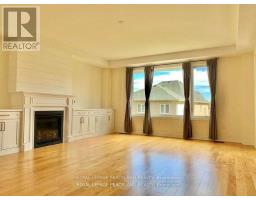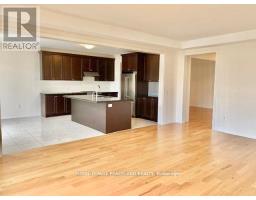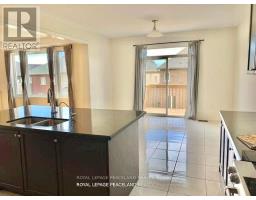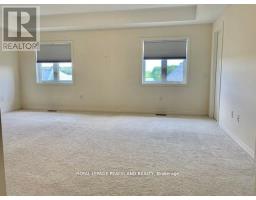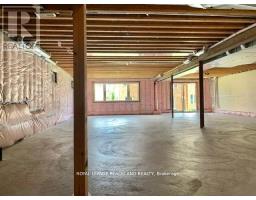15 Goldeneye Drive East Gwillimbury, Ontario L9N 0S6
4 Bedroom
4 Bathroom
2999.975 - 3499.9705 sqft
Fireplace
Central Air Conditioning
Forced Air
$3,850 Monthly
Beautiful 6Yr New Rosehaven Home. 3301Sqft Perfect Layout Wz W/O Basmt, Spacious Kitchen With Plenty Of Storage. Huge Granite Countertop,Walk Out To Deck. Open Concept View Of Large Family Room With Gas Fireplace And Custom High-End Built-Ins. Living/Dining Room Open Concept. Hardwood On Main. Huge, Modern Master Bedroom. Walkin Closets in Master and 2 other bedrooms. Electric Car Charger. Close to Yonge Business Area, Go train and Hwy404, School,Trail,Parks. **** EXTRAS **** Existing Fridge, Stove, B/I Dw, Washer, Dryer, All Window Coverings And Blinds, All Elf's,No Pets,No smoking. (id:50886)
Property Details
| MLS® Number | N11887627 |
| Property Type | Single Family |
| Community Name | Holland Landing |
| AmenitiesNearBy | Hospital, Public Transit, Schools |
| Features | Conservation/green Belt |
| ParkingSpaceTotal | 4 |
Building
| BathroomTotal | 4 |
| BedroomsAboveGround | 4 |
| BedroomsTotal | 4 |
| Appliances | Water Purifier |
| BasementFeatures | Walk Out |
| BasementType | N/a |
| ConstructionStyleAttachment | Detached |
| CoolingType | Central Air Conditioning |
| ExteriorFinish | Brick, Stone |
| FireplacePresent | Yes |
| FlooringType | Hardwood, Carpeted |
| FoundationType | Concrete |
| HalfBathTotal | 1 |
| HeatingFuel | Natural Gas |
| HeatingType | Forced Air |
| StoriesTotal | 2 |
| SizeInterior | 2999.975 - 3499.9705 Sqft |
| Type | House |
| UtilityWater | Municipal Water |
Parking
| Garage |
Land
| Acreage | No |
| LandAmenities | Hospital, Public Transit, Schools |
| Sewer | Sanitary Sewer |
Rooms
| Level | Type | Length | Width | Dimensions |
|---|---|---|---|---|
| Main Level | Living Room | 4.87 m | 4.57 m | 4.87 m x 4.57 m |
| Main Level | Dining Room | 3.65 m | 4.57 m | 3.65 m x 4.57 m |
| Main Level | Kitchen | 3.96 m | 3.55 m | 3.96 m x 3.55 m |
| Main Level | Eating Area | 3.96 m | 3.35 m | 3.96 m x 3.35 m |
| Main Level | Family Room | 5.18 m | 6.09 m | 5.18 m x 6.09 m |
| Upper Level | Primary Bedroom | 5.79 m | 4.57 m | 5.79 m x 4.57 m |
| Upper Level | Bedroom 2 | 3.5 m | 4.11 m | 3.5 m x 4.11 m |
| Upper Level | Bedroom 3 | 3.35 m | 3.65 m | 3.35 m x 3.65 m |
| Upper Level | Bedroom 4 | 4.92 m | 3.2 m | 4.92 m x 3.2 m |
Interested?
Contact us for more information
Jacqueline Li
Salesperson
Royal LePage Peaceland Realty
2-160 West Beaver Creek Rd
Richmond Hill, Ontario L4B 1B4
2-160 West Beaver Creek Rd
Richmond Hill, Ontario L4B 1B4






















