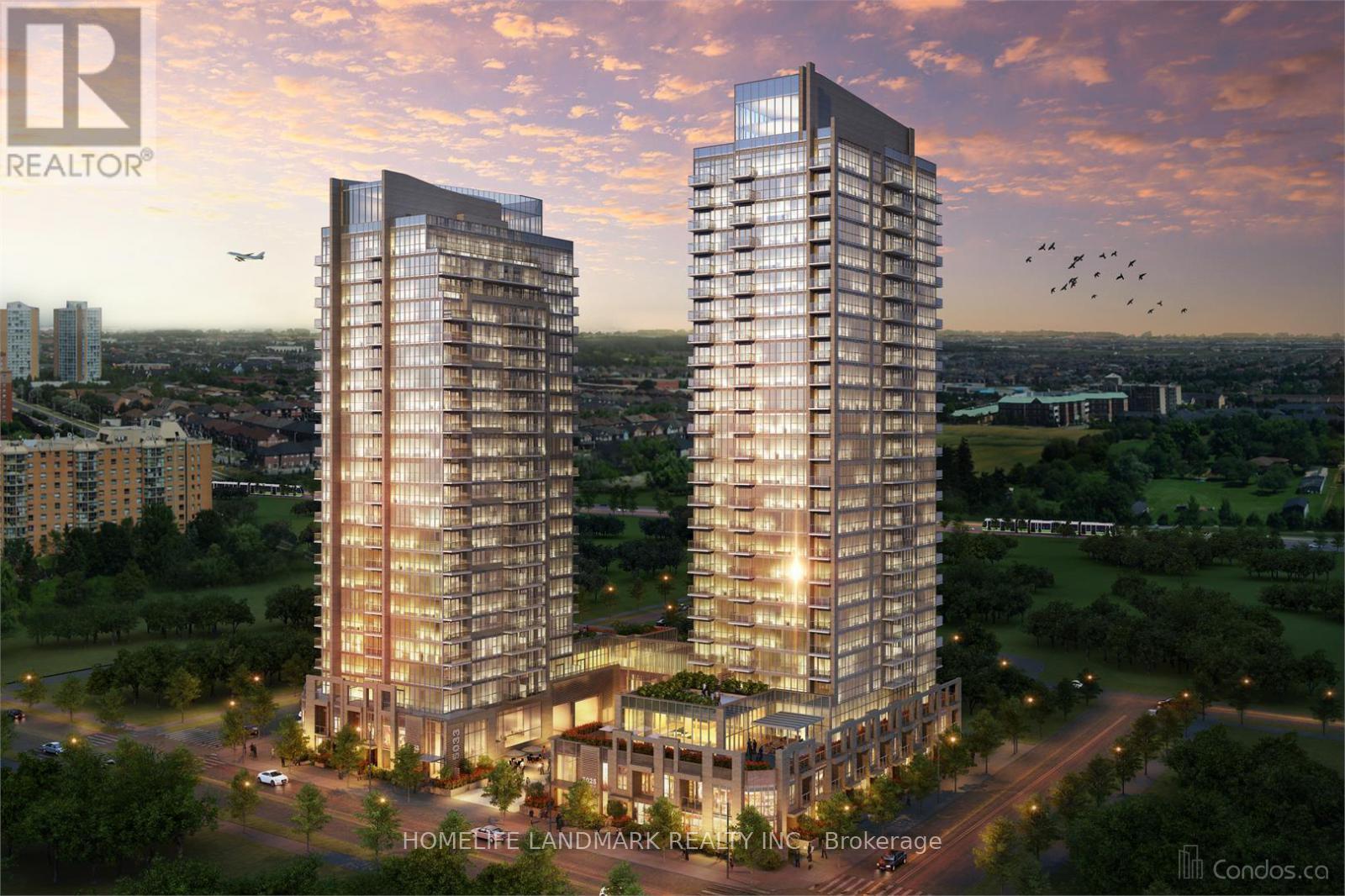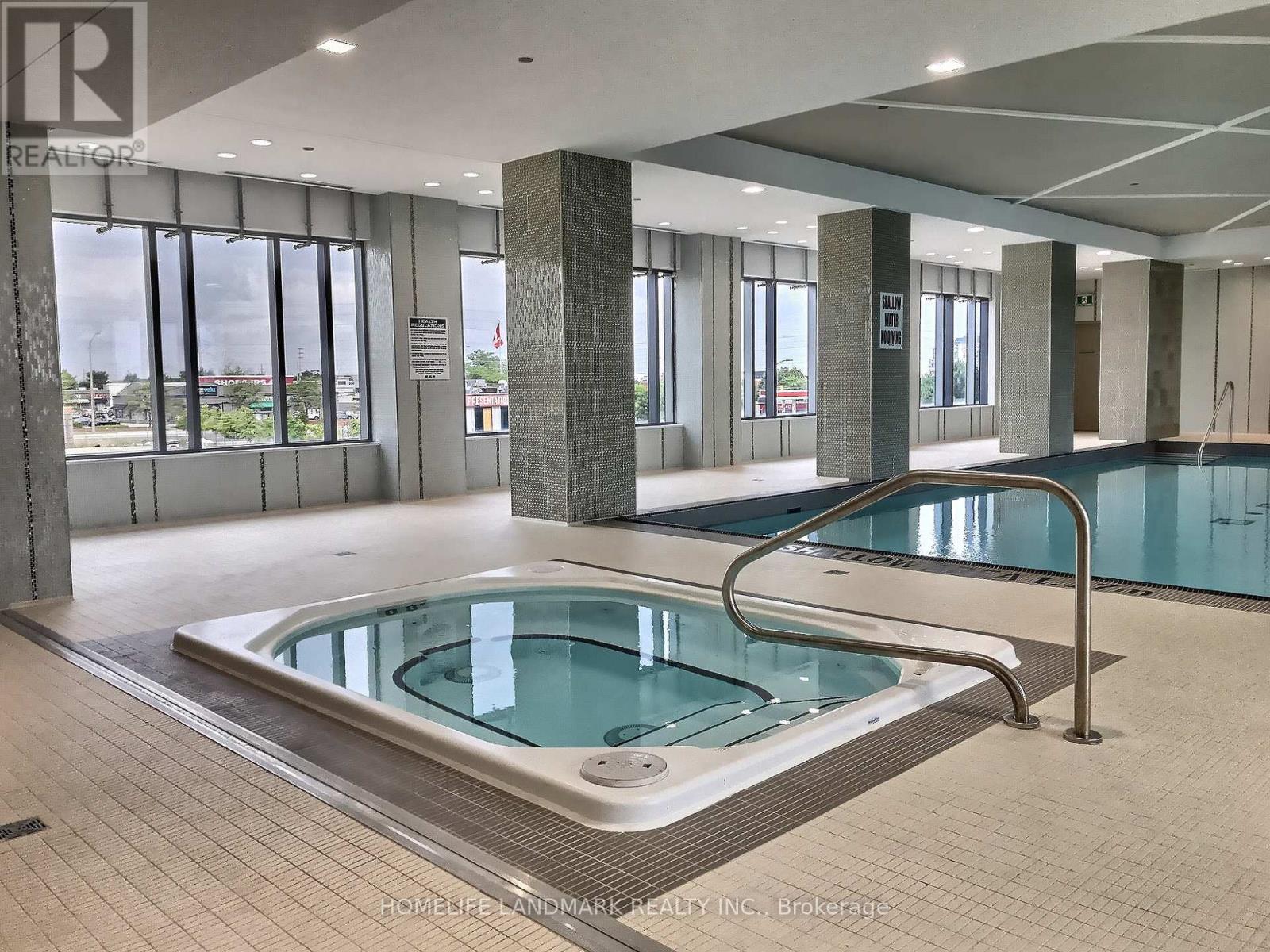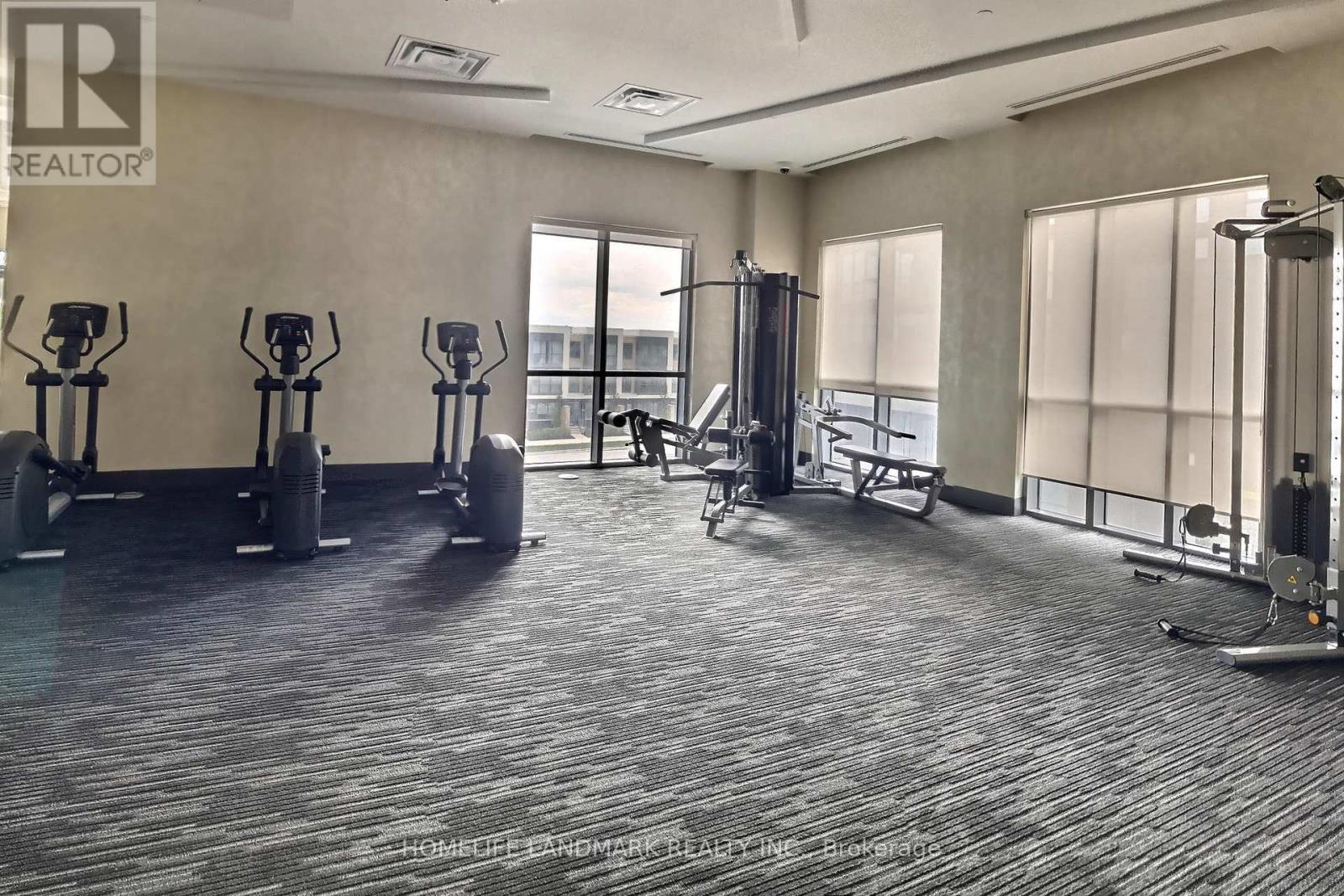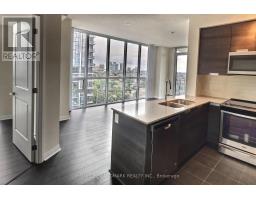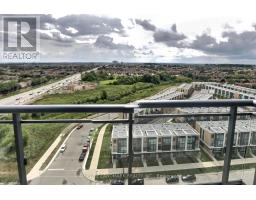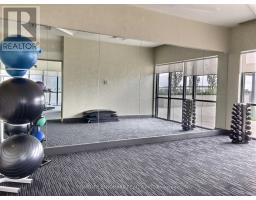1207 - 5025 Four Springs Avenue Mississauga, Ontario L5R 0G6
2 Bedroom
2 Bathroom
899.9921 - 998.9921 sqft
Indoor Pool
Central Air Conditioning
Forced Air
$2,900 Monthly
Amber By Pinnacle. In The Center Of Mississauga. Easy Access To 401/403 And Qew. Walking Distance To Shopping, Amenities; PublicTransit At The Door, And Minutes Drive To Square One. Bright + Corner Unit. Enjoy Great Luxury Pool, Gym, Security. Beautiful South-West View OfThe City Can See Lake Ontario! (id:50886)
Property Details
| MLS® Number | W11887748 |
| Property Type | Single Family |
| Community Name | Hurontario |
| AmenitiesNearBy | Park, Public Transit, Schools |
| CommunityFeatures | Pet Restrictions |
| Features | Conservation/green Belt, Balcony |
| ParkingSpaceTotal | 1 |
| PoolType | Indoor Pool |
| ViewType | View |
Building
| BathroomTotal | 2 |
| BedroomsAboveGround | 2 |
| BedroomsTotal | 2 |
| Amenities | Security/concierge, Exercise Centre, Visitor Parking, Separate Electricity Meters, Storage - Locker |
| Appliances | Garage Door Opener Remote(s), Oven - Built-in, Range |
| CoolingType | Central Air Conditioning |
| ExteriorFinish | Brick |
| FlooringType | Laminate |
| HeatingFuel | Natural Gas |
| HeatingType | Forced Air |
| SizeInterior | 899.9921 - 998.9921 Sqft |
| Type | Apartment |
Parking
| Underground |
Land
| Acreage | No |
| LandAmenities | Park, Public Transit, Schools |
Rooms
| Level | Type | Length | Width | Dimensions |
|---|---|---|---|---|
| Main Level | Living Room | 5.94 m | 3.2 m | 5.94 m x 3.2 m |
| Main Level | Dining Room | 5.94 m | 3.2 m | 5.94 m x 3.2 m |
| Main Level | Kitchen | 2.9 m | 2.46 m | 2.9 m x 2.46 m |
| Main Level | Primary Bedroom | 3.4 m | 2.97 m | 3.4 m x 2.97 m |
| Main Level | Bedroom 2 | 3.05 m | 2.79 m | 3.05 m x 2.79 m |
| Main Level | Den | 2.82 m | 2.34 m | 2.82 m x 2.34 m |
Interested?
Contact us for more information
Tony Song Lin
Salesperson
Homelife Landmark Realty Inc.
7240 Woodbine Ave Unit 103
Markham, Ontario L3R 1A4
7240 Woodbine Ave Unit 103
Markham, Ontario L3R 1A4

