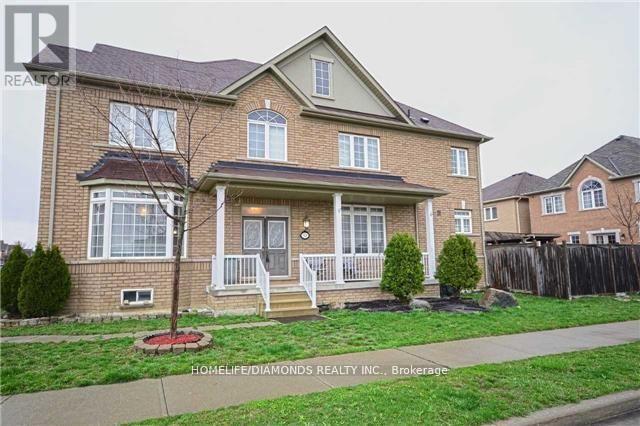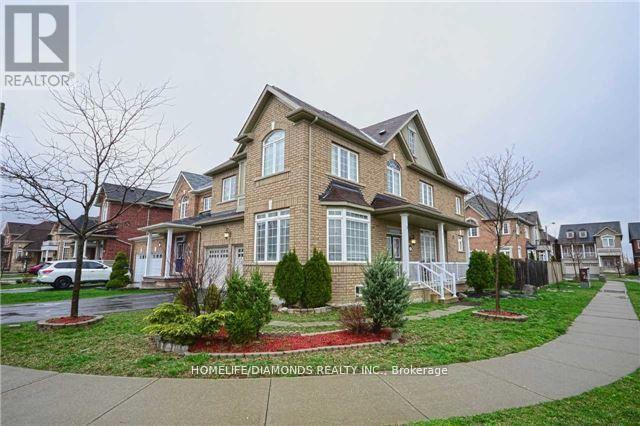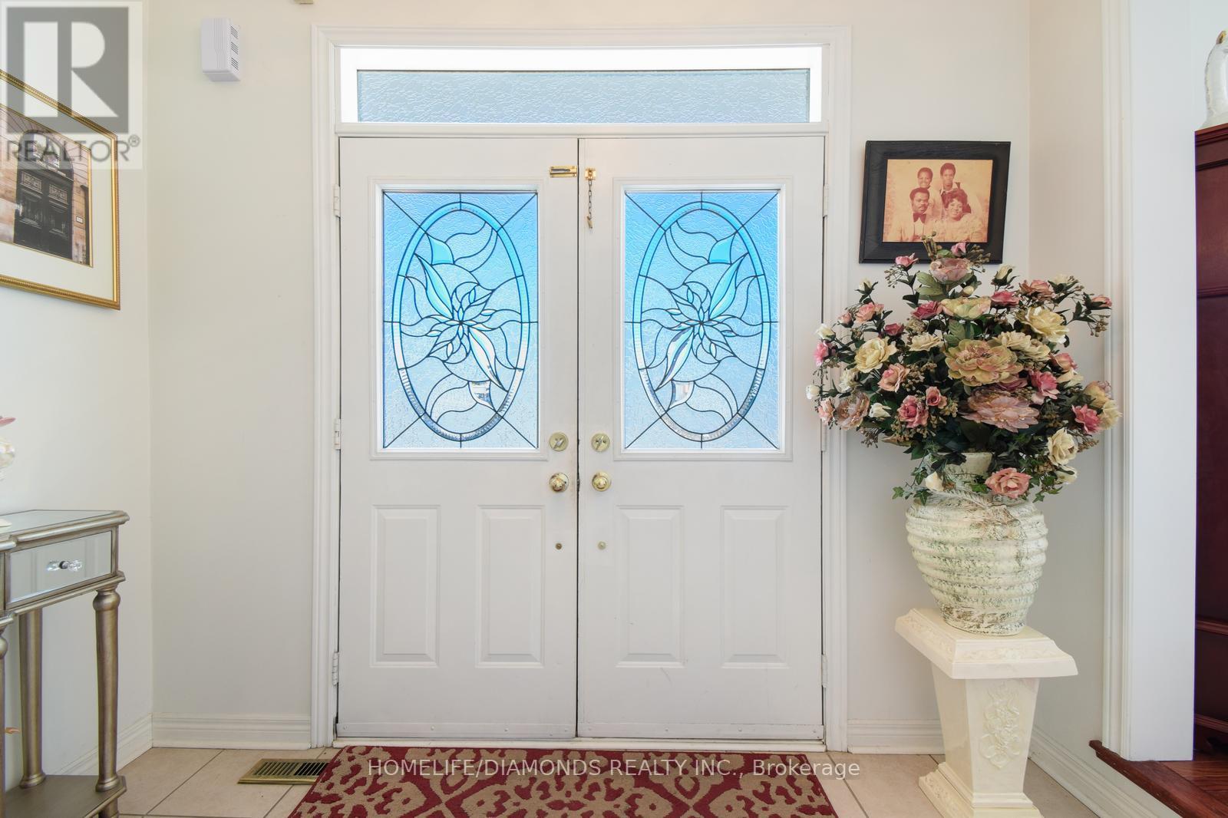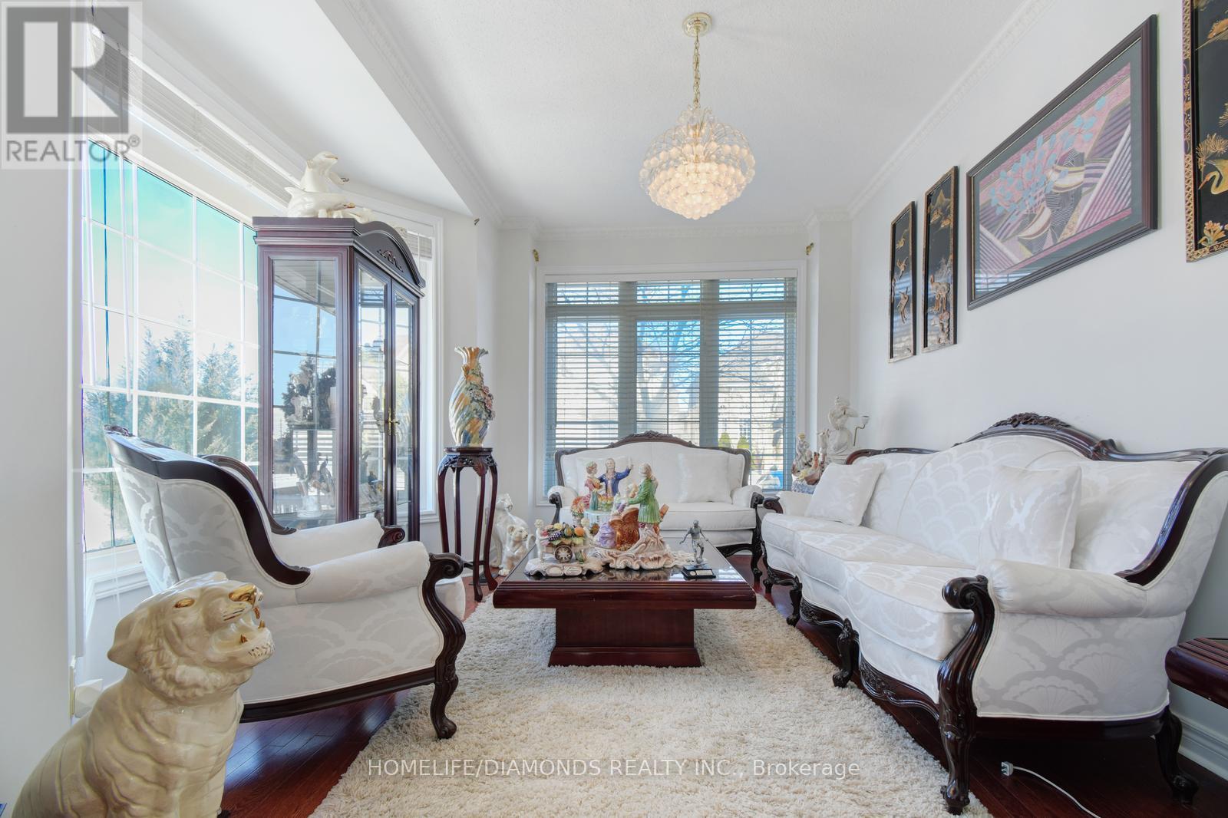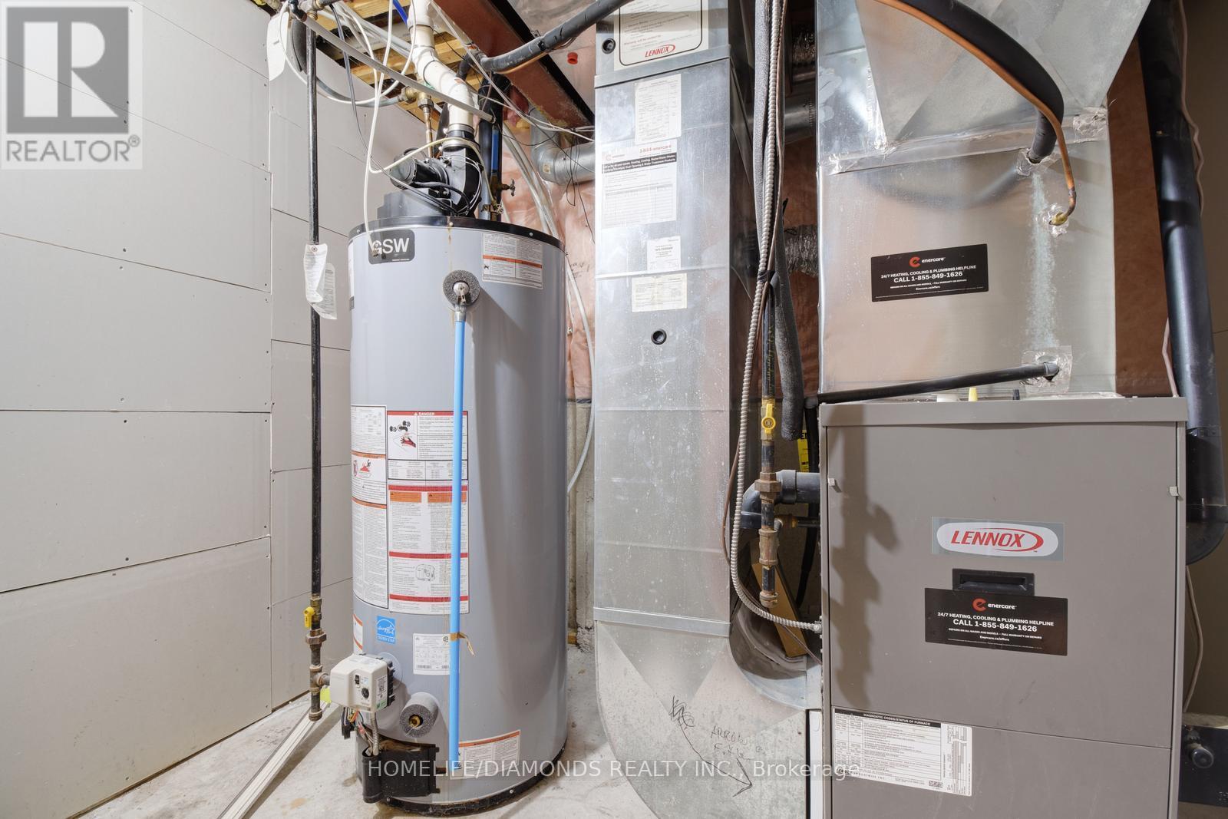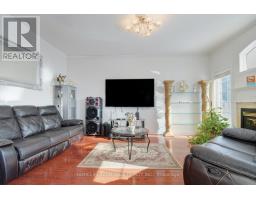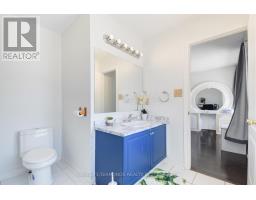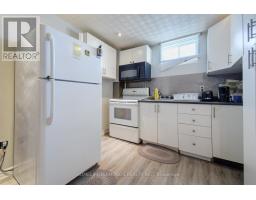53 Chalkfarm Crescent Brampton, Ontario L7A 3W1
$1,299,995
Wow! Your Search Ends Here! Stunning Corner Lot!!!4 B/Rs, 5 W/R, 9 Ft Ceiling, Upgraded House. Side Entrances Leads To A Professionally Finished 2 Bedroom, Kitchen, & Full Bath Bsmnt. Double Garage, Upgraded Kitchen With Granite Counter Top, Top Of The Line Cabinets, Stainless Steel Appliances. 2nd Floor Laundry, Large Master Bedroom, Three Full Washrooms On The Second Floor. All B/R Are En-suite. Features Include Separate Living, Dining & Family Room& Spacious Backyard For Your Summer Enjoyment. **** EXTRAS **** Incudes All Appliances, 2Fridge,2 Stove, Dishwasher, 2Dryer,2 Washer, Freezer, Garage Door Opener, Cac, All Window Coverings, All Electric Light Fixtures (id:50886)
Property Details
| MLS® Number | W11887853 |
| Property Type | Single Family |
| Community Name | Northwest Sandalwood Parkway |
| ParkingSpaceTotal | 6 |
Building
| BathroomTotal | 5 |
| BedroomsAboveGround | 4 |
| BedroomsBelowGround | 2 |
| BedroomsTotal | 6 |
| BasementFeatures | Apartment In Basement, Separate Entrance |
| BasementType | N/a |
| ConstructionStyleAttachment | Detached |
| CoolingType | Central Air Conditioning |
| ExteriorFinish | Brick |
| FireplacePresent | Yes |
| HalfBathTotal | 1 |
| HeatingFuel | Natural Gas |
| HeatingType | Forced Air |
| StoriesTotal | 2 |
| SizeInterior | 2499.9795 - 2999.975 Sqft |
| Type | House |
| UtilityWater | Municipal Water |
Parking
| Attached Garage |
Land
| Acreage | No |
| Sewer | Sanitary Sewer |
| SizeDepth | 94 Ft |
| SizeFrontage | 44 Ft |
| SizeIrregular | 44 X 94 Ft ; Corner Lot/ 2 Bed Bsmt Apt |
| SizeTotalText | 44 X 94 Ft ; Corner Lot/ 2 Bed Bsmt Apt |
Rooms
| Level | Type | Length | Width | Dimensions |
|---|---|---|---|---|
| Second Level | Primary Bedroom | 5.24 m | 3.98 m | 5.24 m x 3.98 m |
| Second Level | Bedroom 2 | 3.68 m | 3.4 m | 3.68 m x 3.4 m |
| Second Level | Bedroom 3 | 4.63 m | 4.01 m | 4.63 m x 4.01 m |
| Second Level | Bedroom 4 | 3.89 m | 3.4 m | 3.89 m x 3.4 m |
| Basement | Bedroom | Measurements not available | ||
| Basement | Bedroom | Measurements not available | ||
| Main Level | Living Room | 4.47 m | 3.37 m | 4.47 m x 3.37 m |
| Main Level | Dining Room | 3.71 m | 3.61 m | 3.71 m x 3.61 m |
| Main Level | Family Room | 4.96 m | 3.68 m | 4.96 m x 3.68 m |
| Main Level | Kitchen | 4.93 m | 3.68 m | 4.93 m x 3.68 m |
Interested?
Contact us for more information
Tony Chawla
Broker of Record
30 Intermodal Dr #207-208
Brampton, Ontario L6T 5K1
Harsh Chawla
Broker
30 Intermodal Dr #207-208
Brampton, Ontario L6T 5K1

