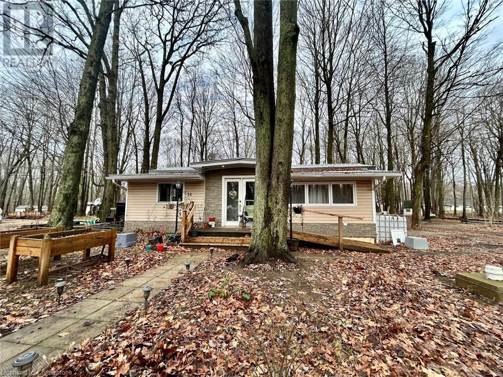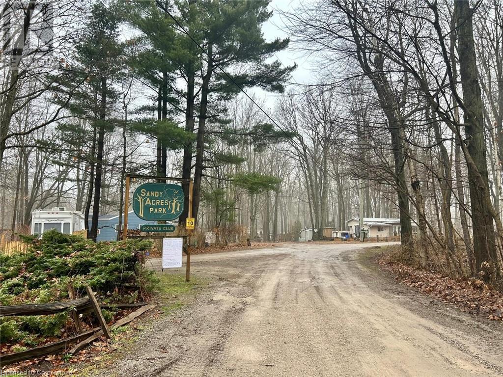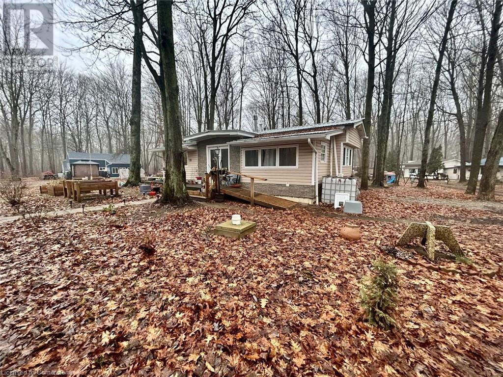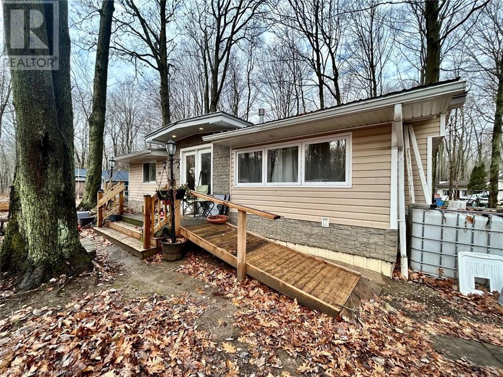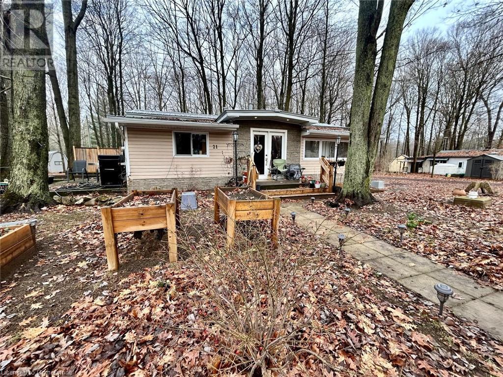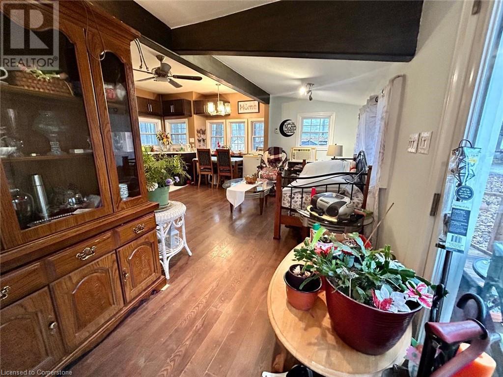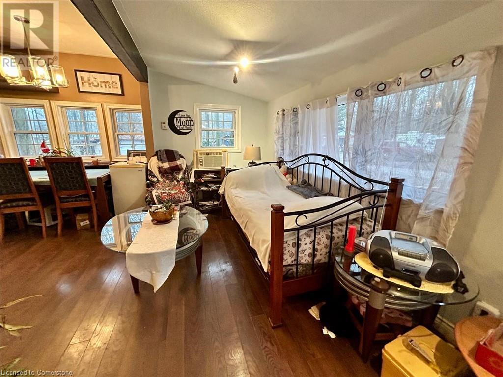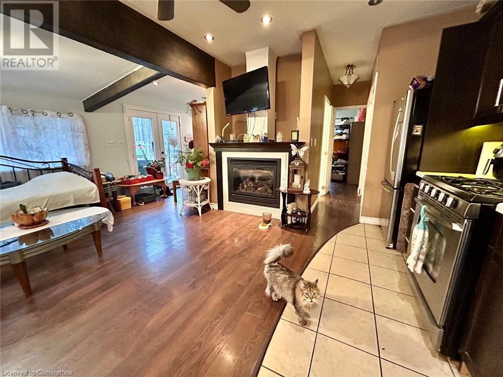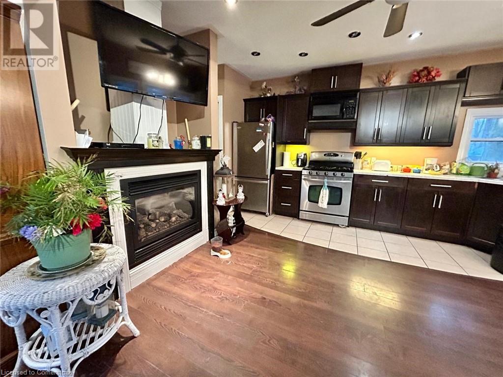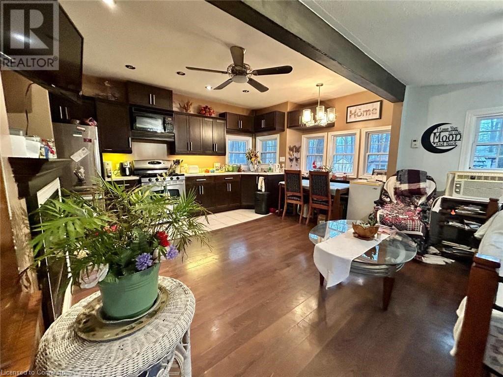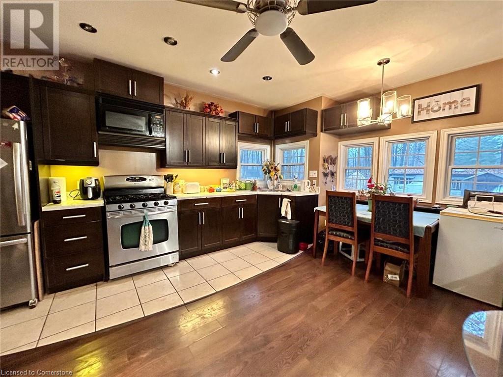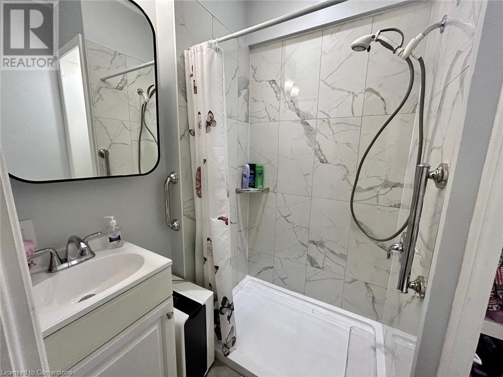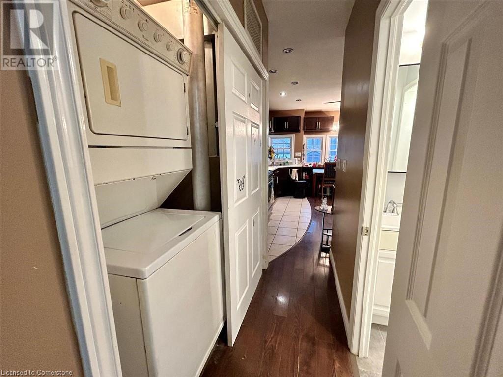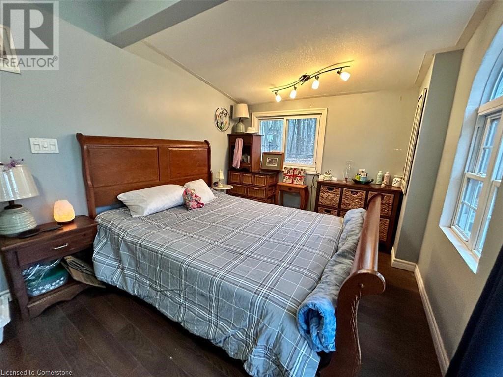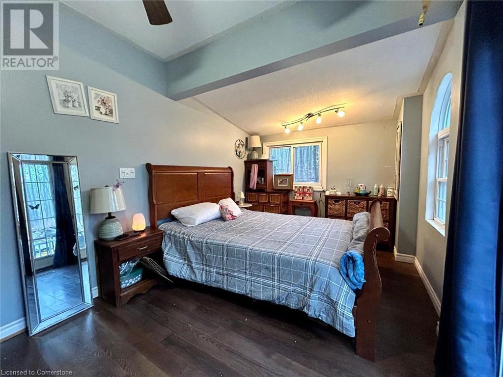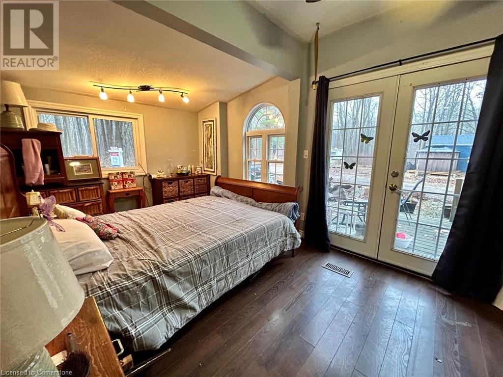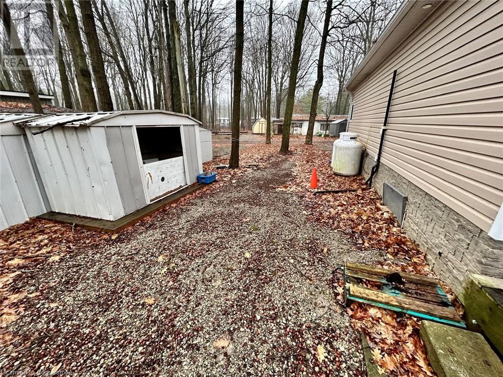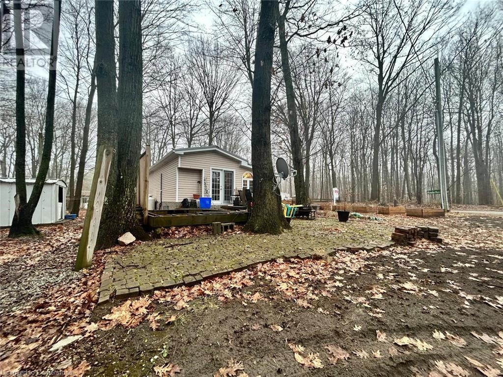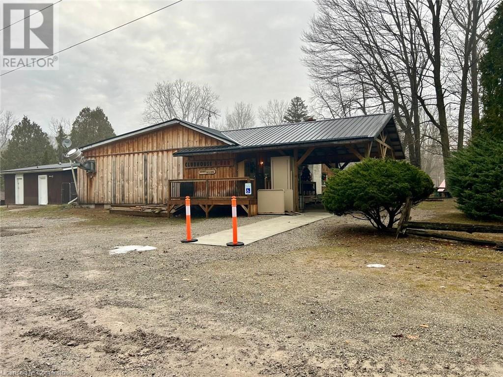334 Rattlesnake Road Unit# 21 Lowbanks, Ontario N0A 1K0
$170,000
Welcome to this charming Year-Round Mobile Trailer Home in Sandy Acres. This cozy one-bedroom, one-bathroom mobile home nestled on a serene, mature-treed lot is a must see. This home is situated on a fairly large lot, offers year-round comfort with a gas fireplace in the living room, a private side deck with a BBQ area, and raised garden beds for gardening enthusiasts. The home features a ramped front entrance for accessibility, a renovated bathroom, and a durable metal roof, all completed in 2023. The spacious double driveway provides ample parking, while a small garden shed in the backyard offers additional storage. Residents enjoy access to a pool and clubhouse, with mailboxes and newspaper services conveniently located at the park entrance. High-speed internet is available through Xplornet. The monthly land lease is $720 plus electricity and includes property taxes as well as common area maintenance. Directions: From Forks Road, head south on Hutchinson, turn right on Booker Road, and then right on Rattlesnake Road to the end of Sandy Acres. (id:50886)
Property Details
| MLS® Number | 40684460 |
| Property Type | Single Family |
| CommunityFeatures | Quiet Area |
| EquipmentType | Propane Tank |
| Features | Crushed Stone Driveway, Country Residential, Recreational |
| ParkingSpaceTotal | 2 |
| PoolType | Pool |
| RentalEquipmentType | Propane Tank |
| StorageType | Holding Tank |
Building
| BathroomTotal | 1 |
| BedroomsAboveGround | 1 |
| BedroomsTotal | 1 |
| Appliances | Dryer, Microwave, Refrigerator, Stove, Washer |
| ArchitecturalStyle | Mobile Home |
| BasementType | None |
| ConstructionStyleAttachment | Detached |
| CoolingType | None |
| ExteriorFinish | Vinyl Siding |
| Fixture | Ceiling Fans |
| HeatingFuel | Propane |
| HeatingType | Forced Air |
| StoriesTotal | 1 |
| SizeInterior | 800 Sqft |
| Type | Mobile Home |
| UtilityWater | Cistern |
Land
| Acreage | No |
| Sewer | Holding Tank |
| SizeTotalText | Under 1/2 Acre |
| ZoningDescription | Trailer |
Rooms
| Level | Type | Length | Width | Dimensions |
|---|---|---|---|---|
| Main Level | 4pc Bathroom | Measurements not available | ||
| Main Level | Bedroom | 5'5'' x 9'3'' | ||
| Main Level | Living Room/dining Room | 18'5'' x 16'6'' |
https://www.realtor.ca/real-estate/27727218/334-rattlesnake-road-unit-21-lowbanks
Interested?
Contact us for more information
Tonya Kowch
Salesperson
860 Queenston Road Suite A
Stoney Creek, Ontario L8G 4A8

