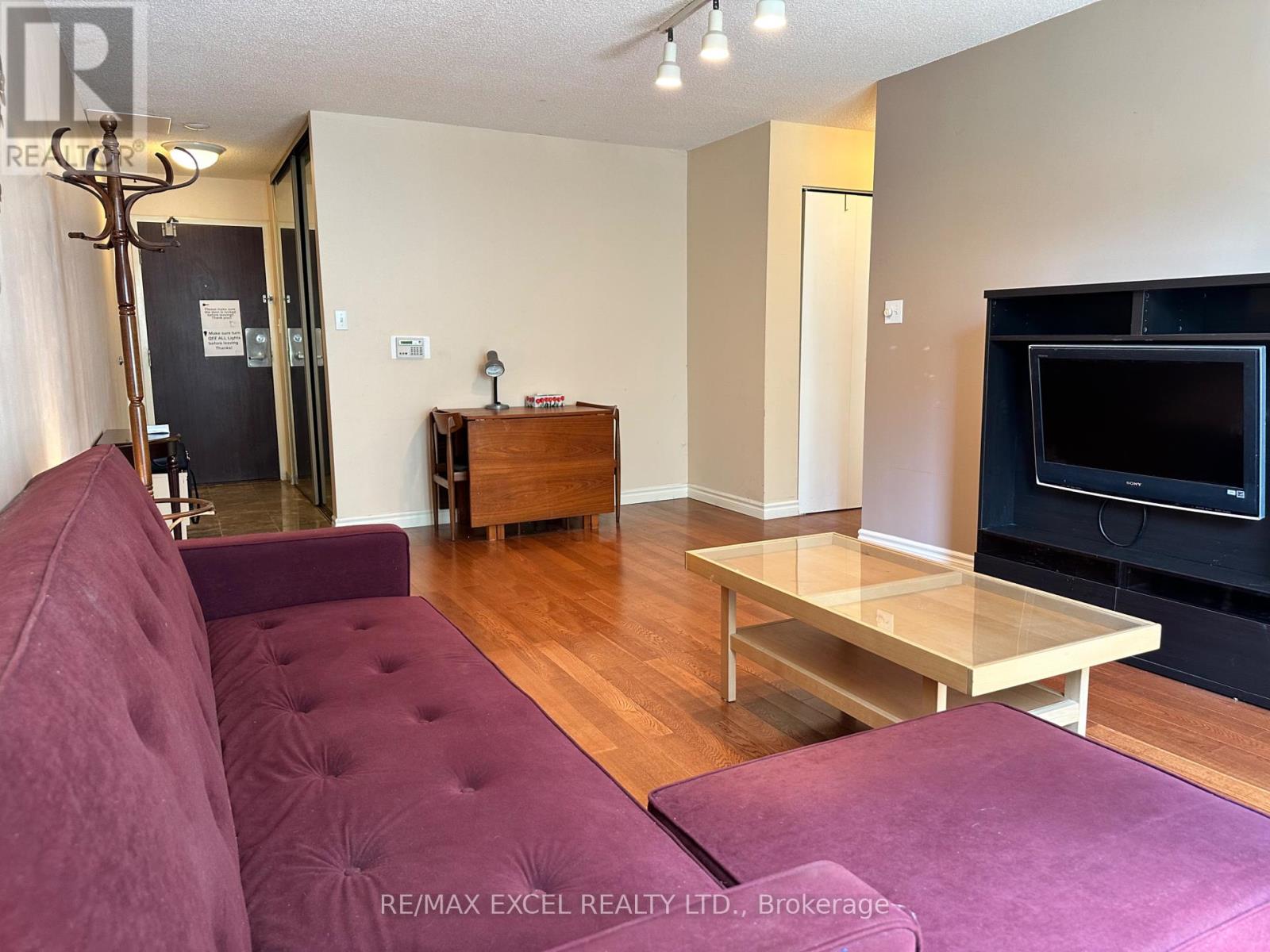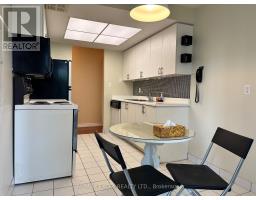104 - 5785 Yonge Street Toronto, Ontario M2M 4J2
2 Bedroom
1 Bathroom
699.9943 - 798.9932 sqft
Indoor Pool
Central Air Conditioning
Forced Air
Landscaped
$2,550 Monthly
Fully furnished unit or vacant as Tenant's choice at Prime Location, Steps to Finch subway Station, Spacious one bedroom plus den w/sliding doors & walk out to balcony Unit, Rare found 1+1 unit has kitchen with breakfast area, South facing sun-filled unit, Great amenities building w/gate house & 24 hours security!! **** EXTRAS **** Non-Smoker, No Pets, A++ Tenants, Photos was taken before current tenant moving in. (id:50886)
Property Details
| MLS® Number | C11887914 |
| Property Type | Single Family |
| Community Name | Newtonbrook East |
| AmenitiesNearBy | Park, Public Transit, Schools |
| CommunityFeatures | Pets Not Allowed |
| Features | Balcony |
| ParkingSpaceTotal | 1 |
| PoolType | Indoor Pool |
Building
| BathroomTotal | 1 |
| BedroomsAboveGround | 1 |
| BedroomsBelowGround | 1 |
| BedroomsTotal | 2 |
| Amenities | Exercise Centre, Sauna, Visitor Parking, Separate Heating Controls, Separate Electricity Meters, Security/concierge |
| Appliances | Garage Door Opener Remote(s), Blinds, Dishwasher, Dryer, Furniture, Refrigerator, Stove, Washer |
| CoolingType | Central Air Conditioning |
| ExteriorFinish | Concrete |
| FireProtection | Security Guard, Security System |
| FlooringType | Ceramic, Wood |
| HeatingFuel | Natural Gas |
| HeatingType | Forced Air |
| SizeInterior | 699.9943 - 798.9932 Sqft |
| Type | Apartment |
Parking
| Underground |
Land
| Acreage | No |
| LandAmenities | Park, Public Transit, Schools |
| LandscapeFeatures | Landscaped |
Rooms
| Level | Type | Length | Width | Dimensions |
|---|---|---|---|---|
| Flat | Foyer | 2.31 m | 1.09 m | 2.31 m x 1.09 m |
| Flat | Living Room | 7.42 m | 3.48 m | 7.42 m x 3.48 m |
| Flat | Dining Room | 7.42 m | 3.48 m | 7.42 m x 3.48 m |
| Flat | Kitchen | 4.2 m | 2.18 m | 4.2 m x 2.18 m |
| Flat | Den | 2.18 m | 2.13 m | 2.18 m x 2.13 m |
Interested?
Contact us for more information
Carol Choi
Broker
RE/MAX Excel Realty Ltd.
120 West Beaver Creek Rd #23
Richmond Hill, Ontario L4B 1L2
120 West Beaver Creek Rd #23
Richmond Hill, Ontario L4B 1L2





































