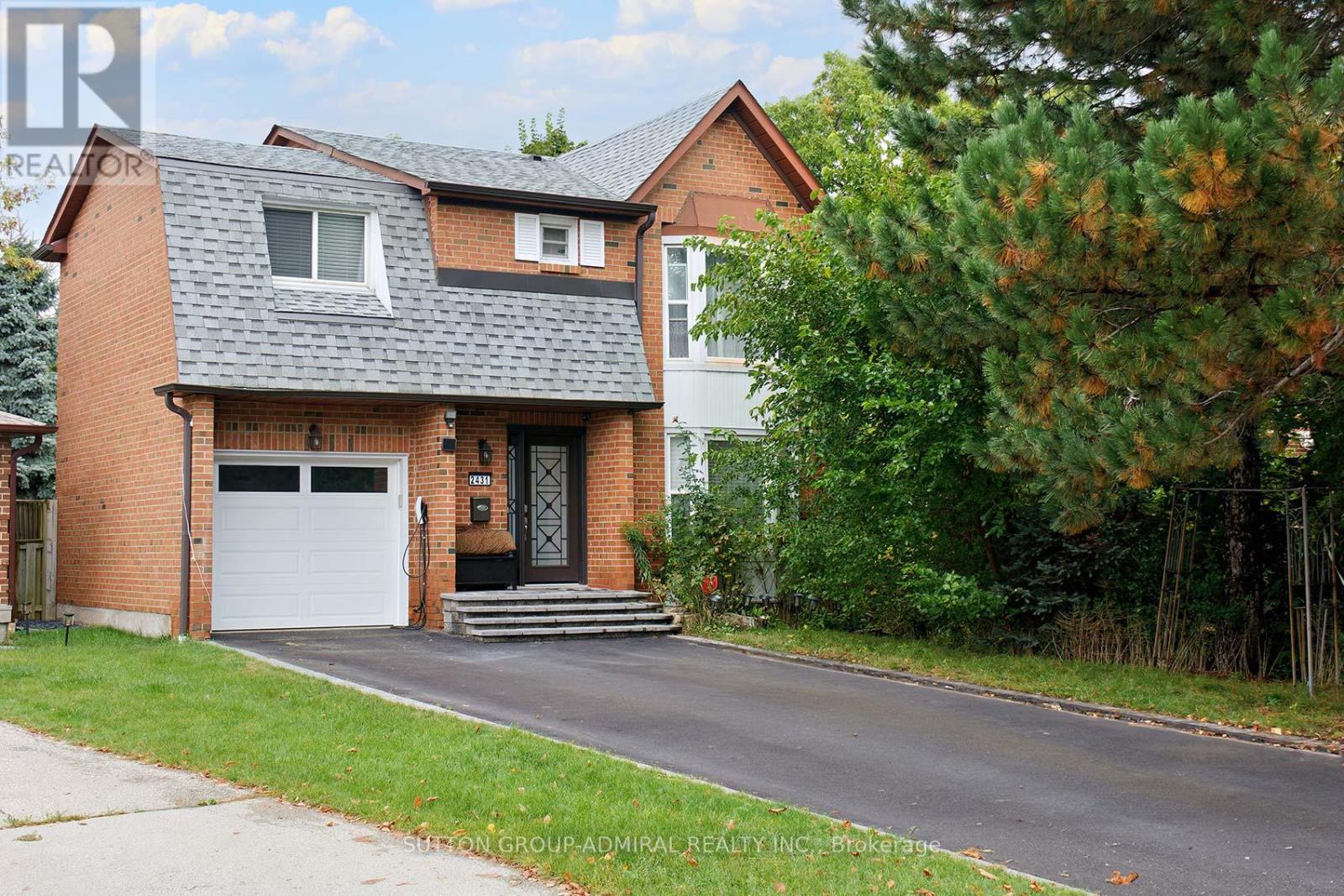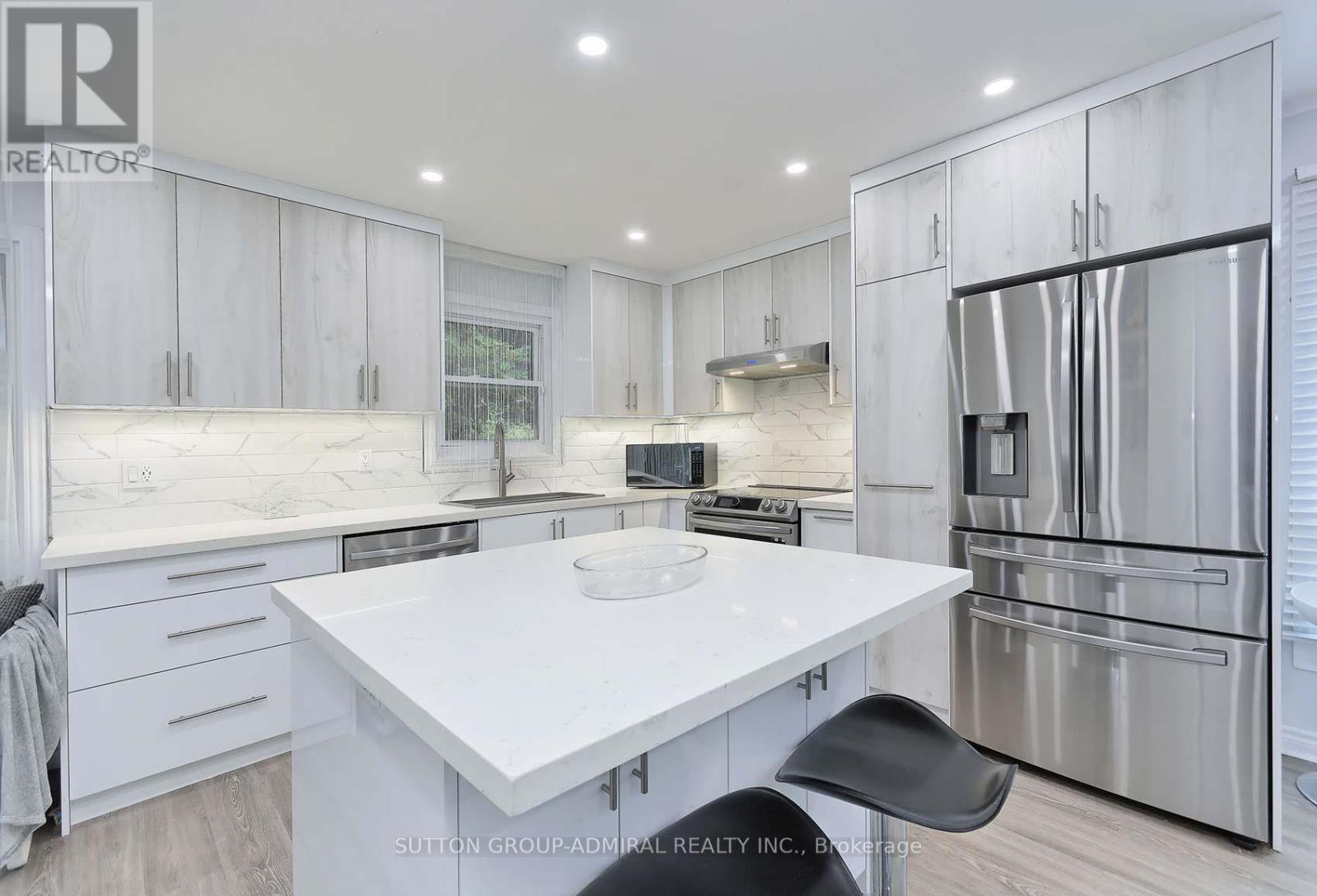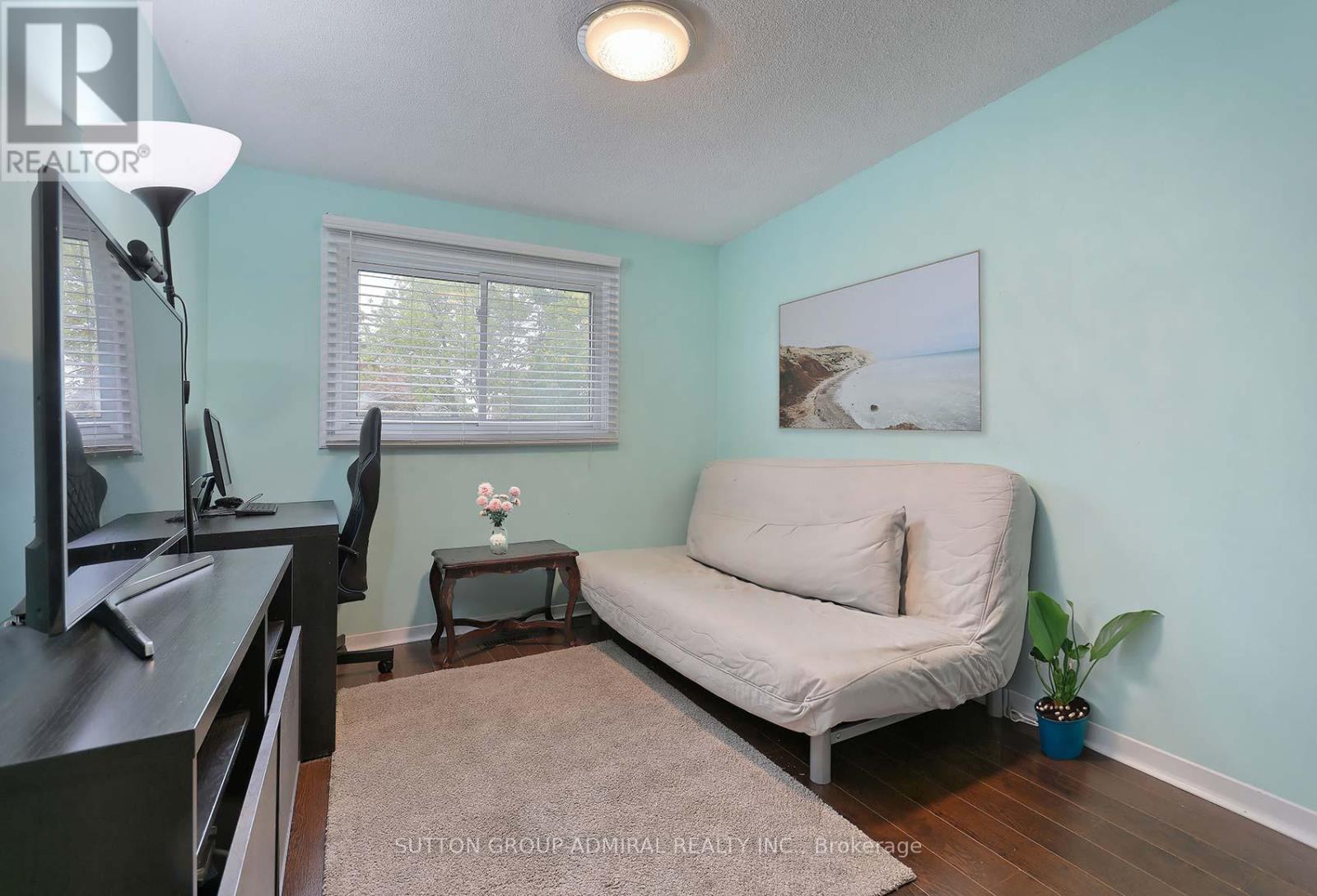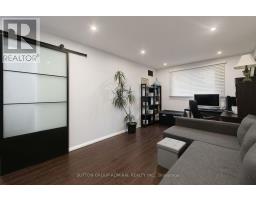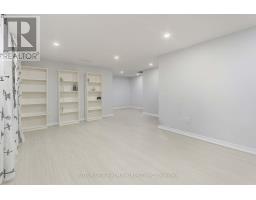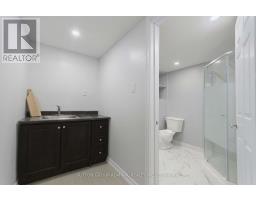2431 Ploughshare Court Mississauga, Ontario L5L 3M6
$1,175,000
Basement totally renovated December 2024! Beautifully renovated 4 br, 4 wr house of a quiet cul-de-sac close to highways and all amenities in Mississauga. 2,395 sqft of living space with no carpets, featuring a beautiful new modern custom gourmet kitchen with s/s appliances and a centre island with a drinks fridge. A large driveway, a fenced backyard with a deck, 119 ft deep irregular lot! Basement is new and modern, finished with a shower bathroom and a kitchenette. New windows(2020, 2023), Brand new central AC. Large 2nd floor family room was converted to a large 4th bedroom in December 2024. Great school board with one of the highest-ranked schools! Pre-wired and installation ready for an electrical car charger (not included). Grindale GO Station. Tons of Parks, Highway, Great Schools. ** This is a linked property.** (id:50886)
Property Details
| MLS® Number | W11888090 |
| Property Type | Single Family |
| Community Name | Erin Mills |
| AmenitiesNearBy | Park, Public Transit, Schools |
| Features | Cul-de-sac, Wooded Area |
| ParkingSpaceTotal | 6 |
Building
| BathroomTotal | 4 |
| BedroomsAboveGround | 4 |
| BedroomsBelowGround | 1 |
| BedroomsTotal | 5 |
| Appliances | Dishwasher, Dryer, Refrigerator, Stove, Washer |
| BasementDevelopment | Finished |
| BasementType | N/a (finished) |
| ConstructionStyleAttachment | Detached |
| CoolingType | Central Air Conditioning |
| ExteriorFinish | Brick |
| FireplacePresent | Yes |
| FlooringType | Laminate, Vinyl |
| HalfBathTotal | 2 |
| HeatingFuel | Natural Gas |
| HeatingType | Forced Air |
| StoriesTotal | 2 |
| SizeInterior | 1499.9875 - 1999.983 Sqft |
| Type | House |
| UtilityWater | Municipal Water |
Parking
| Garage |
Land
| Acreage | No |
| LandAmenities | Park, Public Transit, Schools |
| Sewer | Sanitary Sewer |
| SizeDepth | 119 Ft ,2 In |
| SizeFrontage | 24 Ft ,10 In |
| SizeIrregular | 24.9 X 119.2 Ft ; 25.16 Ft X 111.98 Ft X 35.83 Ft X 119.26 |
| SizeTotalText | 24.9 X 119.2 Ft ; 25.16 Ft X 111.98 Ft X 35.83 Ft X 119.26 |
Rooms
| Level | Type | Length | Width | Dimensions |
|---|---|---|---|---|
| Second Level | Primary Bedroom | 4.51 m | 3.66 m | 4.51 m x 3.66 m |
| Second Level | Bedroom 2 | 3.85 m | 2.74 m | 3.85 m x 2.74 m |
| Second Level | Bedroom 3 | 3.84 m | 2.76 m | 3.84 m x 2.76 m |
| Second Level | Bedroom 4 | 6.07 m | 3.05 m | 6.07 m x 3.05 m |
| Basement | Recreational, Games Room | 5.75 m | 3.24 m | 5.75 m x 3.24 m |
| Basement | Kitchen | 5.75 m | 3.21 m | 5.75 m x 3.21 m |
| Main Level | Living Room | 7.28 m | 2.9 m | 7.28 m x 2.9 m |
| Main Level | Dining Room | 7.28 m | 2.9 m | 7.28 m x 2.9 m |
| Main Level | Kitchen | 3.78 m | 3.4 m | 3.78 m x 3.4 m |
| Main Level | Eating Area | 3.04 m | 2.08 m | 3.04 m x 2.08 m |
| Main Level | Foyer | 5.42 m | 2.53 m | 5.42 m x 2.53 m |
https://www.realtor.ca/real-estate/27727423/2431-ploughshare-court-mississauga-erin-mills-erin-mills
Interested?
Contact us for more information
Alisa Fulshtinsky
Broker
1206 Centre Street
Thornhill, Ontario L4J 3M9

