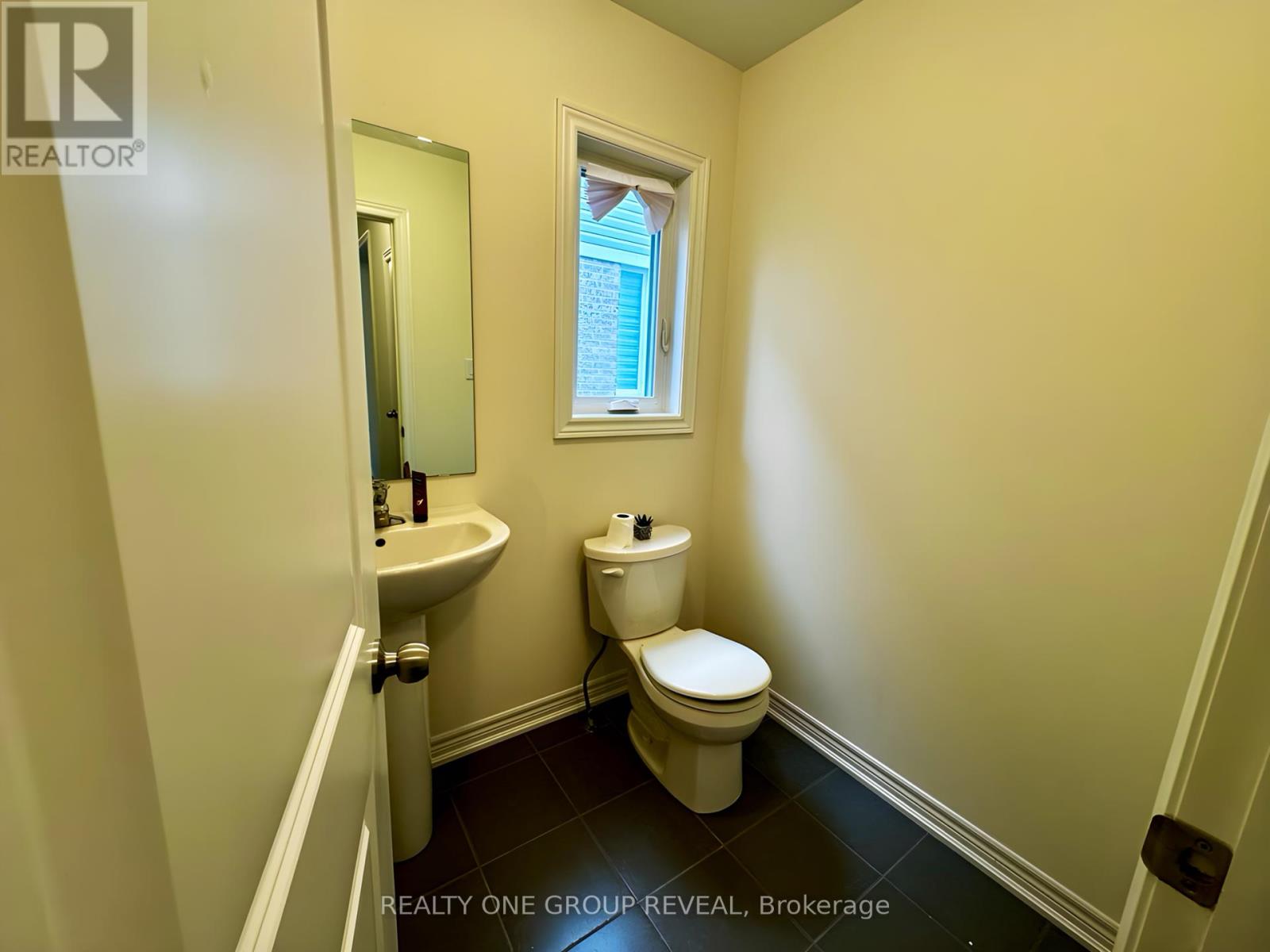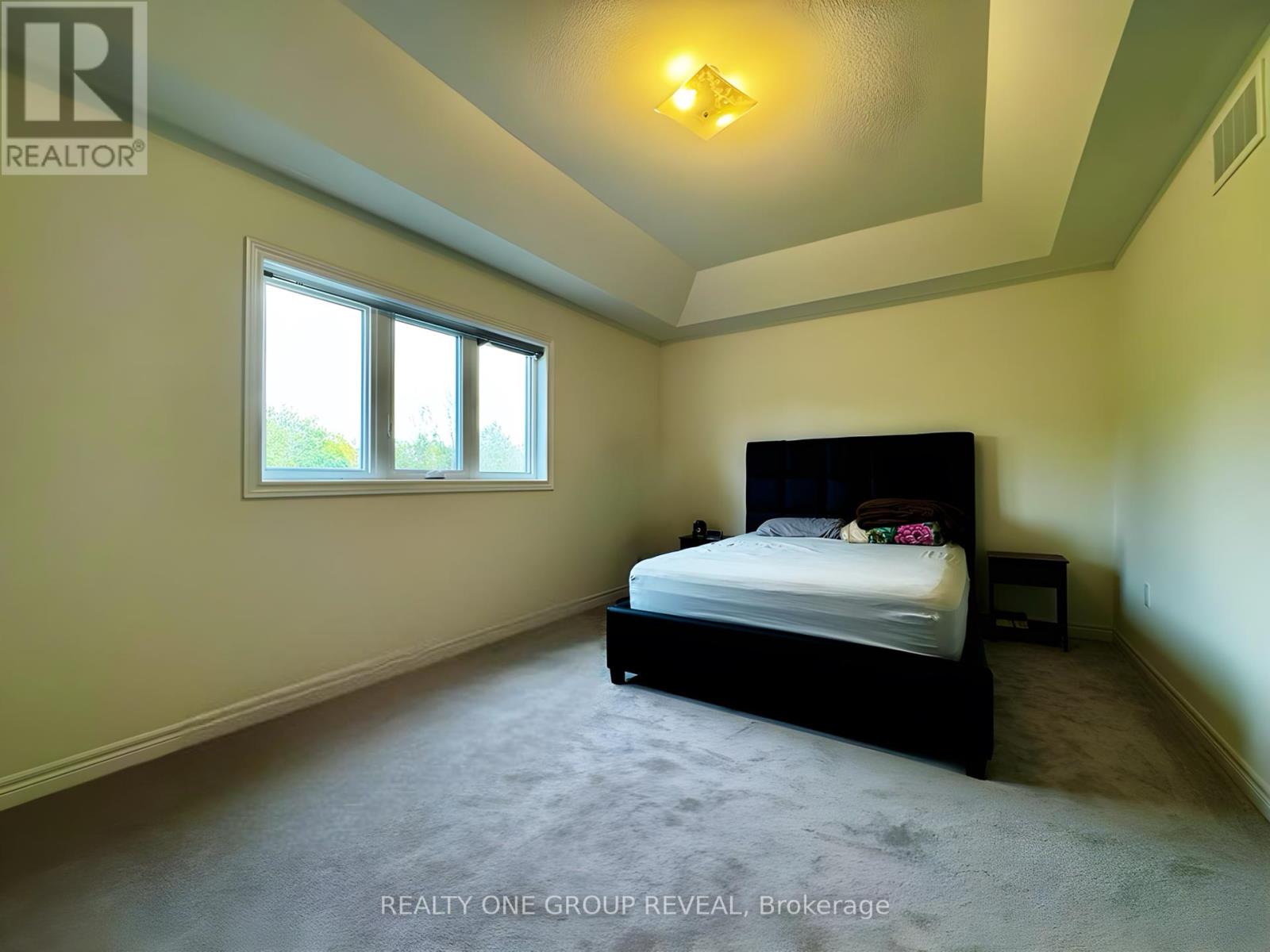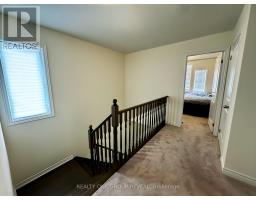642 Lemay Grove Peterborough, Ontario K9K 0G9
$3,300 Monthly
Your search stops here! Welcome to 642 Lemay Grove in picturesque North Peterborough. This Picture Homes built Sheffield model is situated on a corner with 50 feet of open space across the back. This home features a large eat in kitchen with views of tranquil greenspace. On the main floor, you will also find a formal dining room, great room with a gas fireplace, and access to a two car garage. On the second floor, you will find the laundry room, a walk-in closet in the Primary Bedroom, a glass shower in the primary ensuite, and vaulted ceilings in bedroom 4. Located in a family-friendly neighborhood, this home is close to all amenities, including schools, shops, and a gym. Don't miss out on this perfect family home! (id:50886)
Property Details
| MLS® Number | X11888182 |
| Property Type | Single Family |
| Community Name | Northcrest |
| AmenitiesNearBy | Hospital, Place Of Worship |
| Features | Conservation/green Belt |
| ParkingSpaceTotal | 4 |
Building
| BathroomTotal | 3 |
| BedroomsAboveGround | 4 |
| BedroomsTotal | 4 |
| BasementDevelopment | Unfinished |
| BasementType | Full (unfinished) |
| ConstructionStyleAttachment | Detached |
| CoolingType | Central Air Conditioning |
| ExteriorFinish | Aluminum Siding, Brick |
| FireProtection | Smoke Detectors |
| FireplacePresent | Yes |
| FoundationType | Poured Concrete |
| HalfBathTotal | 1 |
| HeatingFuel | Natural Gas |
| HeatingType | Forced Air |
| StoriesTotal | 2 |
| SizeInterior | 1999.983 - 2499.9795 Sqft |
| Type | House |
| UtilityWater | Municipal Water |
Parking
| Attached Garage |
Land
| Acreage | No |
| LandAmenities | Hospital, Place Of Worship |
| Sewer | Sanitary Sewer |
| SizeDepth | 118 Ft |
| SizeFrontage | 35 Ft |
| SizeIrregular | 35 X 118 Ft ; Corner Lot, 50ft Accross At Rear |
| SizeTotalText | 35 X 118 Ft ; Corner Lot, 50ft Accross At Rear|under 1/2 Acre |
| SurfaceWater | Lake/pond |
Rooms
| Level | Type | Length | Width | Dimensions |
|---|---|---|---|---|
| Second Level | Primary Bedroom | 5.12 m | 3.35 m | 5.12 m x 3.35 m |
| Second Level | Bedroom 2 | 3.04 m | 4.87 m | 3.04 m x 4.87 m |
| Second Level | Bedroom 3 | 3.65 m | 2.74 m | 3.65 m x 2.74 m |
| Second Level | Bedroom 4 | 3.04 m | 3.35 m | 3.04 m x 3.35 m |
| Main Level | Great Room | 3.04 m | 5.05 m | 3.04 m x 5.05 m |
| Main Level | Kitchen | 2.31 m | 4.45 m | 2.31 m x 4.45 m |
| Main Level | Eating Area | 2.62 m | 4.45 m | 2.62 m x 4.45 m |
Utilities
| Cable | Installed |
| Sewer | Installed |
https://www.realtor.ca/real-estate/27727720/642-lemay-grove-peterborough-northcrest-northcrest
Interested?
Contact us for more information
Alexander Wray
Salesperson
813 Dundas St West #1
Whitby, Ontario L1N 2N6





































