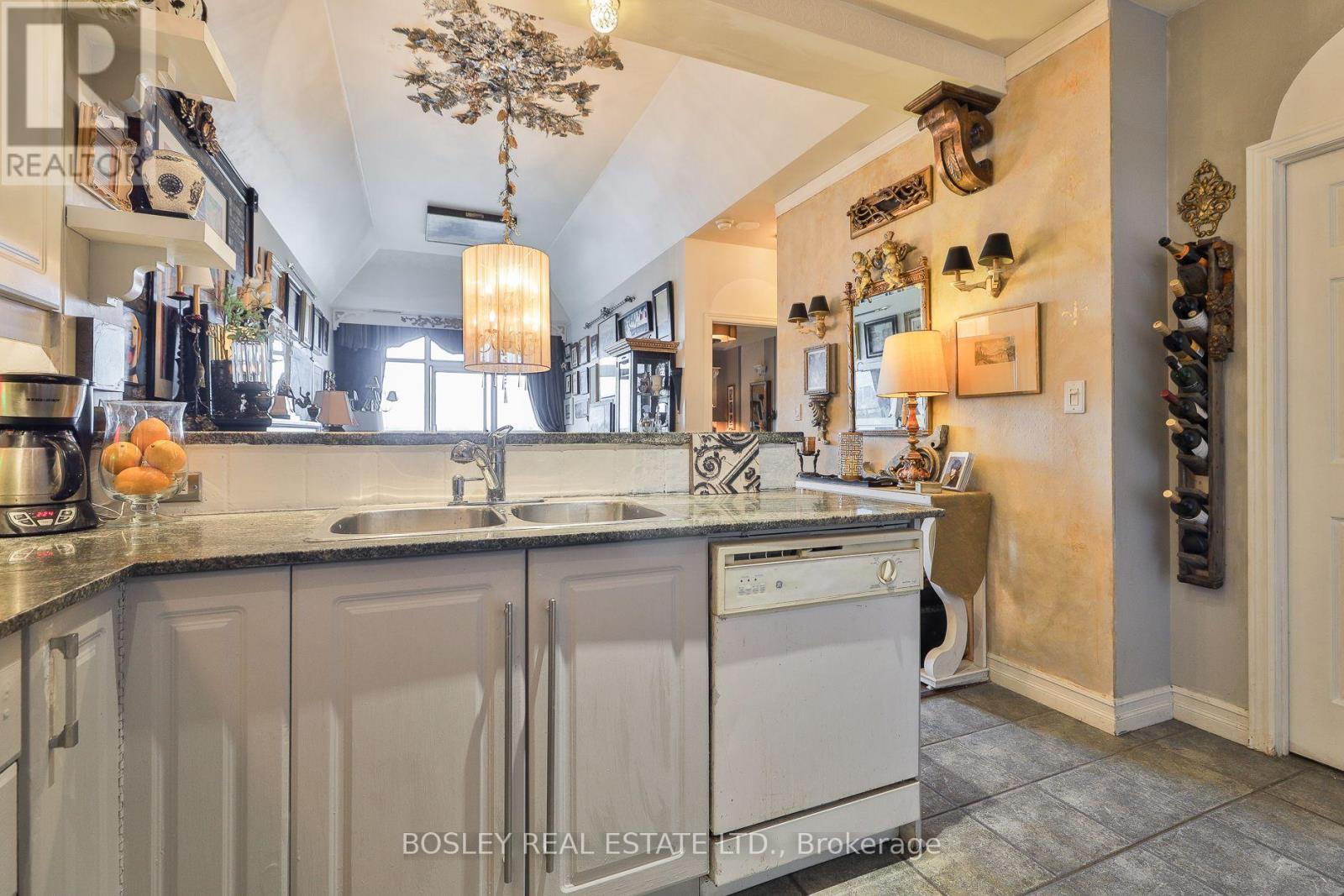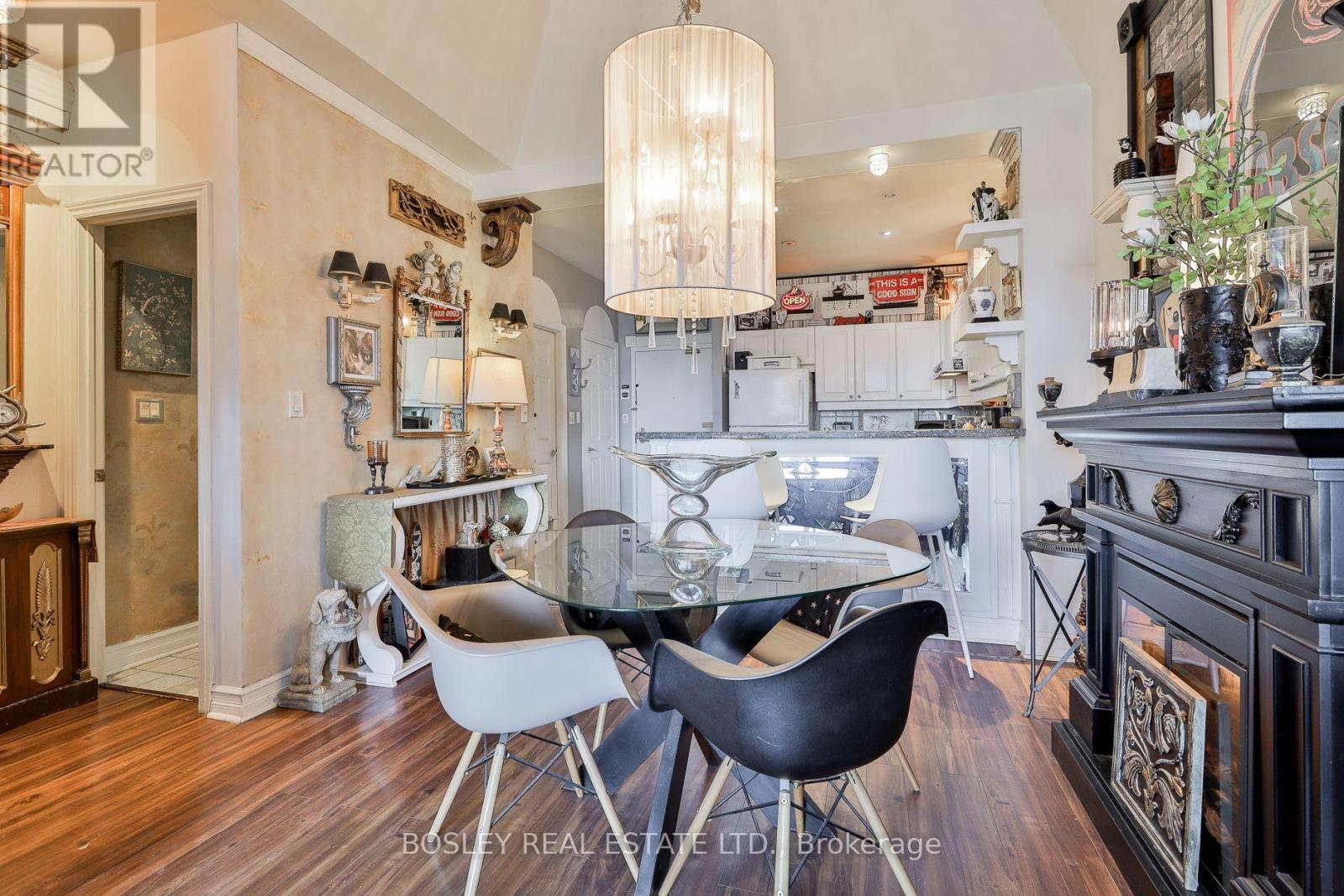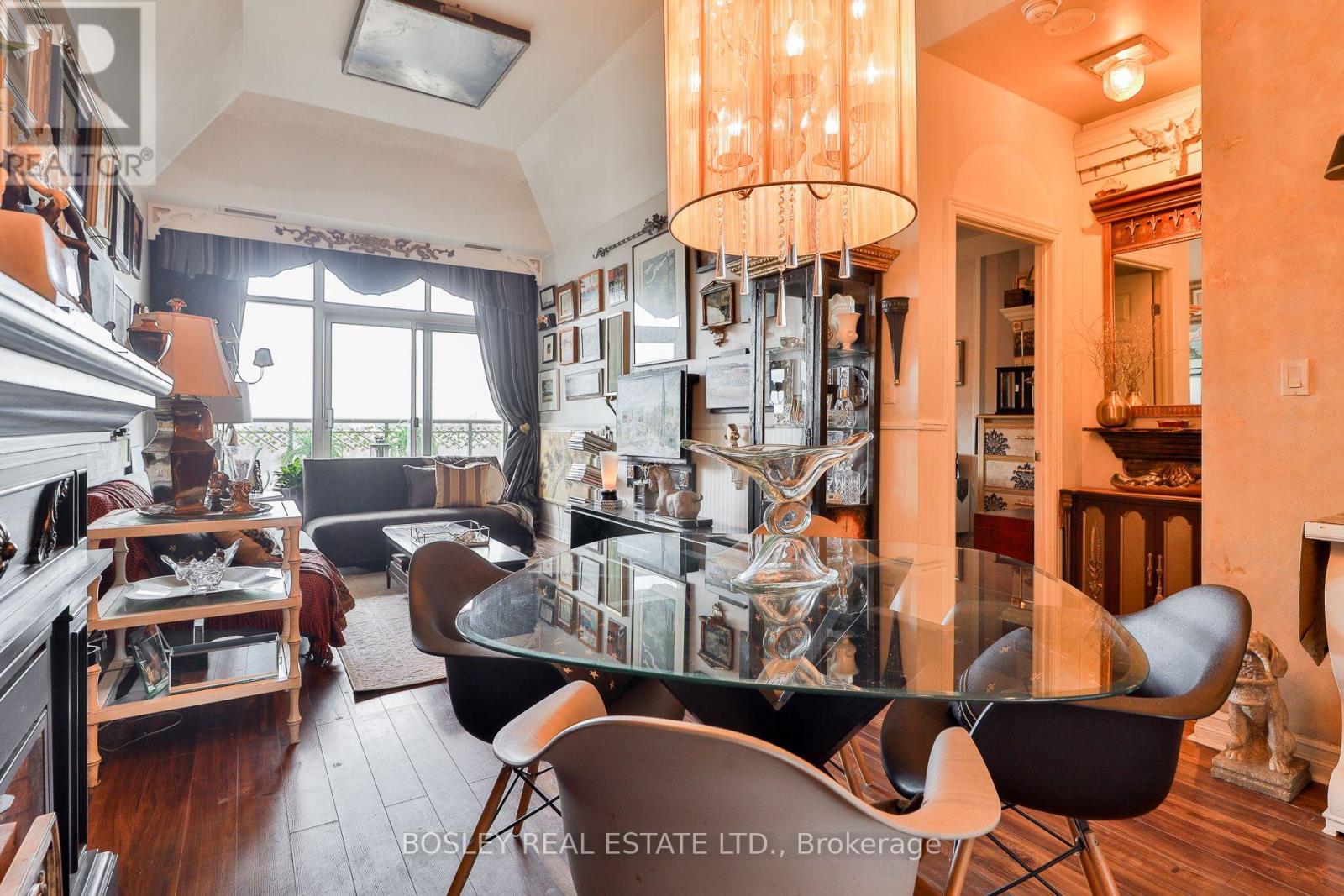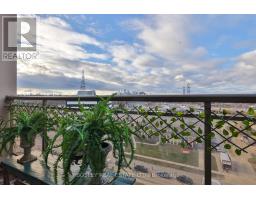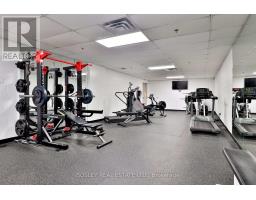705 - 1 Leaside Park Drive Toronto, Ontario M4H 1R1
$549,000Maintenance, Common Area Maintenance, Insurance, Water, Parking
$743.35 Monthly
Maintenance, Common Area Maintenance, Insurance, Water, Parking
$743.35 MonthlyWelcome To This Unforgettable Gem Of A Condo, Where Timeless Character Meets Endless Possibilities! Perched High At Penthouse Level, With Sweeping North Western Sunset Views, This One-Bedroom, One-Bathroom Condo Apartment Boasts Soaring 11-Foot Vaulted Ceilings And A Flair For The Dramatic. Step Into A Space That Feels Like A Whimsical Blend Of Styles. A Curated Abode Of Someone With A Penchant For Velvet And Gilded Accents. Yes, The Decor Might Lean Toward Classic Drama Over Contemporary Staging, But That's Precisely What Gives This Condo Its Distinctive Charm! Rich Textures And Bold Design Await Your Admiration Or Your Creative Refresh. Function Meets Flair With Two Spacious Storage Units. One In The Condo And The Other, Conveniently Located On The Same Level A Few Steps Away. Penthouse 705, In Close Proximity To The Elevator Means Easy Access For Daily Comings And Goings. Good Camera Security And An Onsite Superintendent Provide Peace Of Mind To Ensure You Feel Secure In Your Surroundings. The Building Has Seen Thoughtful Updates, Including Recent Common Area Renovations And An Elevator Revitalization Project Adding Modern Polish To Its Timeless Appeal. Looking Ahead, The Planned Metrolinx Relief Line Promises Even Easier Access To Downtown, Making This Condo An Investment In Both Lifestyle And Location. Add In Your Very Own Parking Space And Access To Newly Updated Amenities, Including A Sleek Party Room, Cozy Library, And Modern Gym, And You've Got The Perfect Mix Of Quirky Charm And Everyday Comfort. Whether You're Ready To Embrace Its Bold Personality Or Reimagine The Space With Your Own Vision, This Pet-Friendly Condo Is Priced To Reflect Its Unique Allure. Full Of Personality, Potential, And Possibilities, Its Your Chance To Create A One-Of-A-Kind Home Don't Miss It! (id:50886)
Property Details
| MLS® Number | C11888149 |
| Property Type | Single Family |
| Community Name | Thorncliffe Park |
| AmenitiesNearBy | Public Transit |
| CommunityFeatures | Pet Restrictions |
| Features | Balcony |
| ParkingSpaceTotal | 1 |
Building
| BathroomTotal | 1 |
| BedroomsAboveGround | 1 |
| BedroomsTotal | 1 |
| Amenities | Exercise Centre, Party Room, Visitor Parking, Storage - Locker |
| Appliances | Dishwasher, Dryer, Hood Fan, Range, Refrigerator, Stove, Washer, Window Coverings |
| CoolingType | Central Air Conditioning |
| ExteriorFinish | Concrete |
| FlooringType | Laminate, Ceramic |
| HeatingFuel | Natural Gas |
| HeatingType | Forced Air |
| SizeInterior | 699.9943 - 798.9932 Sqft |
| Type | Apartment |
Parking
| Underground |
Land
| Acreage | No |
| LandAmenities | Public Transit |
Rooms
| Level | Type | Length | Width | Dimensions |
|---|---|---|---|---|
| Main Level | Living Room | 3.84 m | 3.12 m | 3.84 m x 3.12 m |
| Main Level | Dining Room | 3.89 m | 4.4 m | 3.89 m x 4.4 m |
| Main Level | Kitchen | 3.86 m | 5.15 m | 3.86 m x 5.15 m |
| Main Level | Bedroom | 4.78 m | 7.16 m | 4.78 m x 7.16 m |
| Main Level | Laundry Room | 2.38 m | 2.45 m | 2.38 m x 2.45 m |
| Main Level | Other | 5.8 m | 1.67 m | 5.8 m x 1.67 m |
Interested?
Contact us for more information
Susan Dawn Macleod
Salesperson
1108 Queen Street West
Toronto, Ontario M6J 1H9









