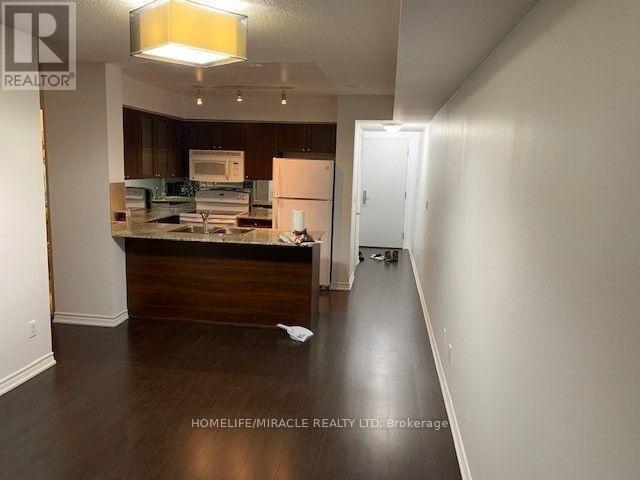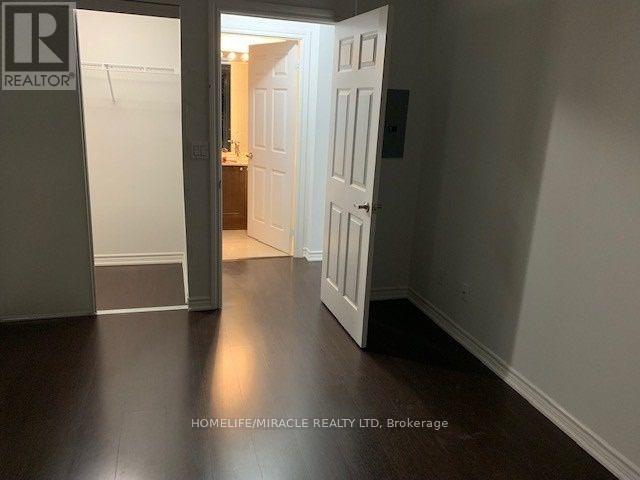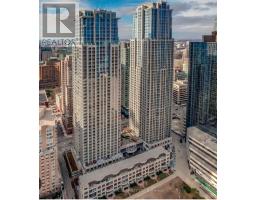2014 - 761 Bay Street Toronto, Ontario M5G 2R2
$2,400 Monthly
Available for Lease, One Bed Condo Apartment In Luxury College Park Condominium 580 Sq. ft. As Per Builder Plan. Generous size bedroom with large window and a walk in closet, Large open concept living with dining, kitchen and Walk out to Balcony, Floor to Ceiling Windows, Large Balcony, Excellent Location, In The Heart Of Downtown Toronto. Direct Access from the building To Subway Station, Cafes, Restaurants, 24 Hrs. Supermarket. Few Minutes walk To University Of Toronto, TMU , Major hospitals, Eaton Center , Dundas Square And Financial District. Five Star Amenities include Exercise Room, Gym, Indoor Pool, Sauna, Virtual Golf, Billiards, Guest Suites, Party/Meeting Room, 24 Hours Concierge and Security . **** EXTRAS **** One of the best locations in Downtown ,Bay street Corridor Toronto, Walk to Major Universities, Hospitals and Financial district, Restaurants, Coffee shops, Super markets, and public transportation. (id:50886)
Property Details
| MLS® Number | C11888417 |
| Property Type | Single Family |
| Neigbourhood | Yorkville |
| Community Name | Bay Street Corridor |
| CommunityFeatures | Pet Restrictions |
| Features | Balcony, Carpet Free |
Building
| BathroomTotal | 1 |
| BedroomsAboveGround | 1 |
| BedroomsTotal | 1 |
| Amenities | Security/concierge, Recreation Centre, Storage - Locker |
| Appliances | Range, Dishwasher, Dryer, Microwave, Refrigerator, Stove, Washer |
| CoolingType | Central Air Conditioning |
| ExteriorFinish | Concrete |
| FlooringType | Tile, Laminate |
| HeatingFuel | Natural Gas |
| HeatingType | Forced Air |
| SizeInterior | 499.9955 - 598.9955 Sqft |
| Type | Apartment |
Land
| Acreage | No |
Rooms
| Level | Type | Length | Width | Dimensions |
|---|---|---|---|---|
| Main Level | Kitchen | 3.02 m | 1.93 m | 3.02 m x 1.93 m |
| Main Level | Dining Room | 5.43 m | 3.05 m | 5.43 m x 3.05 m |
| Main Level | Living Room | 5.43 m | 3.05 m | 5.43 m x 3.05 m |
| Main Level | Primary Bedroom | 3.66 m | 3.05 m | 3.66 m x 3.05 m |
Interested?
Contact us for more information
Altaf Mian
Broker
1339 Matheson Blvd E.
Mississauga, Ontario L4W 1R1





































