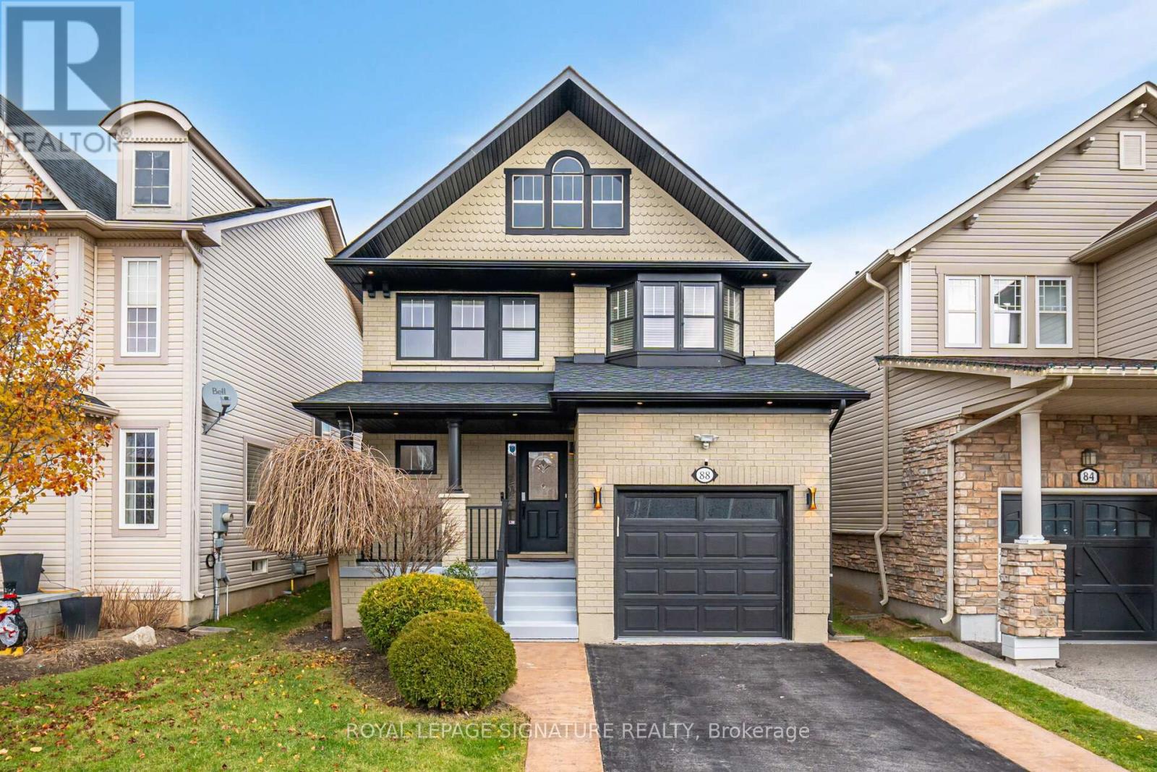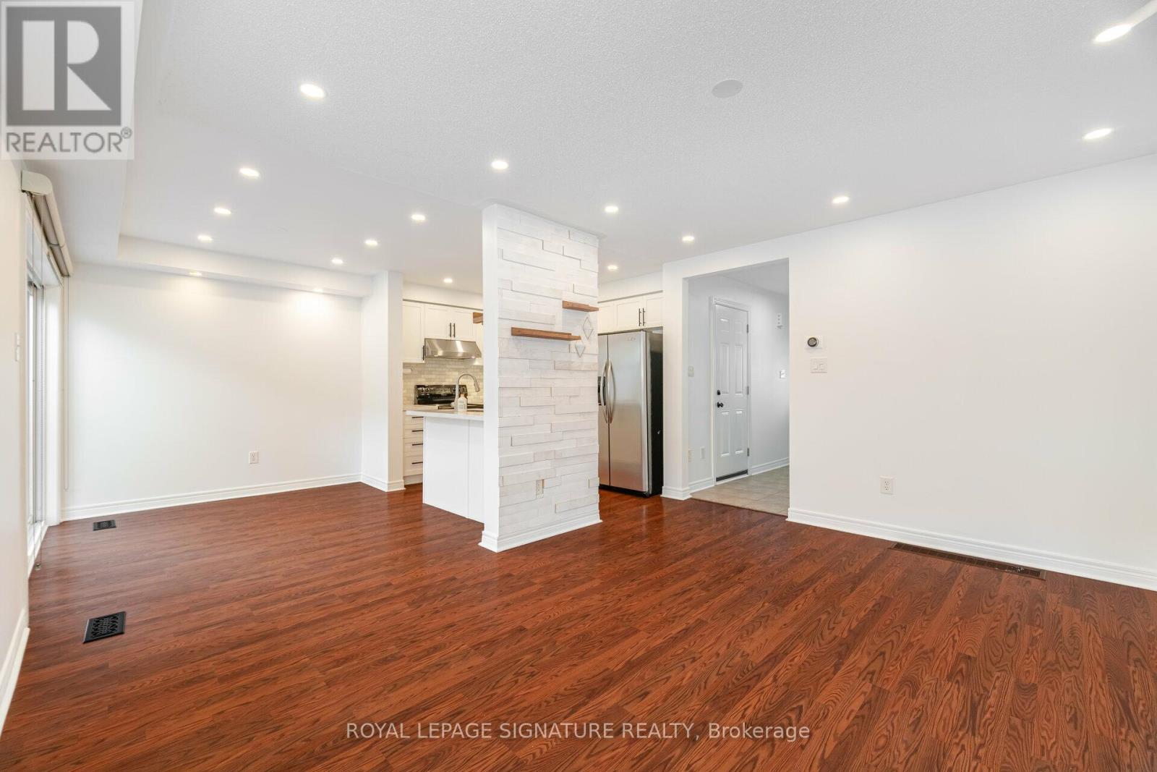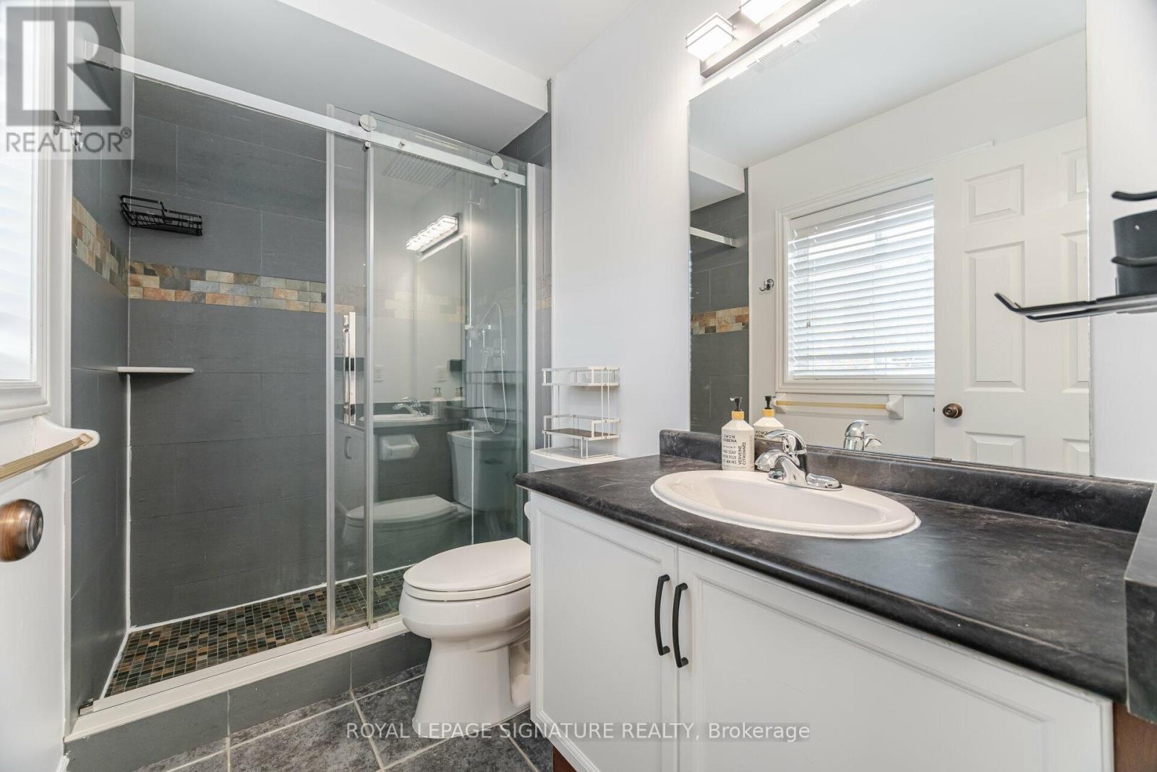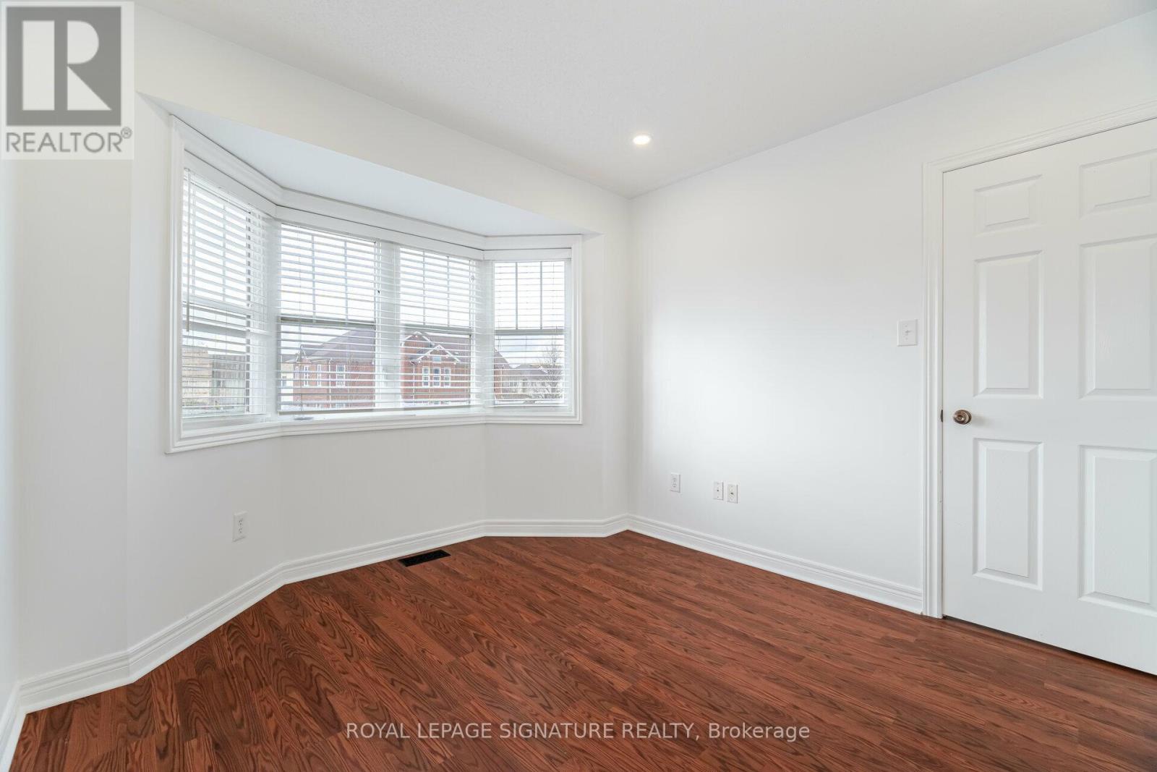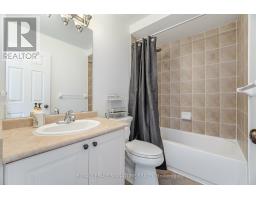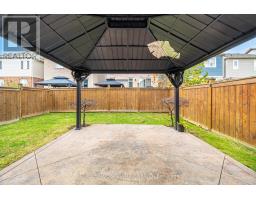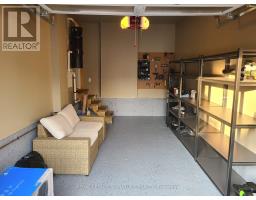88 Spring Creek Drive Hamilton, Ontario L0R 2H8
$1,099,999
This charming and cozy 3-bedroom home with a fully finished basement is ready for its new owners. Lovingly maintained by a non-smoking, pet-free family, the home has been transformed with modern updates. Exterior Upgrades: Modern Sag Harbor Grey exterior finish, matte black garage door, new roof shingles, and exterior pot and sconce LED lights. Garage Enhancements: Freshly painted walls, epoxy floor finish, and metal shelving for added storage. Safety & Convenience: Anti-skid painte porch and stairs, automatic garage door, Wi-Fi-enabled thermostat and switches, biometric smart lock, and centralized vacuum system. Interior Updates: Newly painted white walls, kitchen cabinets, LED pot lights, and energy-efficient flush LED fixtures. CAT5 Ethernet cabling ensures wired LAN ports in every room, eliminating Wi-Fi dead zones. Outdoor Space: Lovely backyard gazebo with privacy screens. This home offers modern comforts, a peaceful neighborhood for creating lasting memories. **** EXTRAS **** Move-In Ready: Professionally deep cleaned, including laundry vents. Steps from a school bus stop and 2 minutes to Cranberry Hill Park. Close to major highways (403, 407), Aldershot GO Station, and Brant Street Pier. (id:50886)
Property Details
| MLS® Number | X11888325 |
| Property Type | Single Family |
| Community Name | Waterdown |
| AmenitiesNearBy | Park, Public Transit, Schools |
| CommunityFeatures | School Bus |
| ParkingSpaceTotal | 2 |
Building
| BathroomTotal | 3 |
| BedroomsAboveGround | 3 |
| BedroomsTotal | 3 |
| Appliances | Dishwasher, Dryer, Microwave, Refrigerator, Stove, Washer, Window Coverings |
| BasementDevelopment | Finished |
| BasementType | N/a (finished) |
| ConstructionStyleAttachment | Detached |
| CoolingType | Central Air Conditioning |
| ExteriorFinish | Brick, Vinyl Siding |
| FlooringType | Wood |
| HalfBathTotal | 1 |
| HeatingFuel | Natural Gas |
| HeatingType | Forced Air |
| StoriesTotal | 2 |
| SizeInterior | 1099.9909 - 1499.9875 Sqft |
| Type | House |
| UtilityWater | Municipal Water |
Parking
| Attached Garage |
Land
| Acreage | No |
| FenceType | Fenced Yard |
| LandAmenities | Park, Public Transit, Schools |
| Sewer | Sanitary Sewer |
| SizeDepth | 85 Ft ,3 In |
| SizeFrontage | 31 Ft ,2 In |
| SizeIrregular | 31.2 X 85.3 Ft |
| SizeTotalText | 31.2 X 85.3 Ft |
Rooms
| Level | Type | Length | Width | Dimensions |
|---|---|---|---|---|
| Second Level | Primary Bedroom | 4.17 m | 3.96 m | 4.17 m x 3.96 m |
| Second Level | Bedroom 2 | 3.15 m | 3.51 m | 3.15 m x 3.51 m |
| Second Level | Bedroom 3 | 3.15 m | 3.4 m | 3.15 m x 3.4 m |
| Second Level | Laundry Room | 1.73 m | 0.99 m | 1.73 m x 0.99 m |
| Basement | Recreational, Games Room | 6.96 m | 4.57 m | 6.96 m x 4.57 m |
| Main Level | Living Room | 3.71 m | 4.57 m | 3.71 m x 4.57 m |
| Main Level | Kitchen | 3.15 m | 2.44 m | 3.15 m x 2.44 m |
| Main Level | Dining Room | 3.15 m | 2.67 m | 3.15 m x 2.67 m |
Utilities
| Sewer | Installed |
https://www.realtor.ca/real-estate/27727970/88-spring-creek-drive-hamilton-waterdown-waterdown
Interested?
Contact us for more information
Sat Swaminathan
Broker
30 Eglinton Ave W Ste 7
Mississauga, Ontario L5R 3E7

