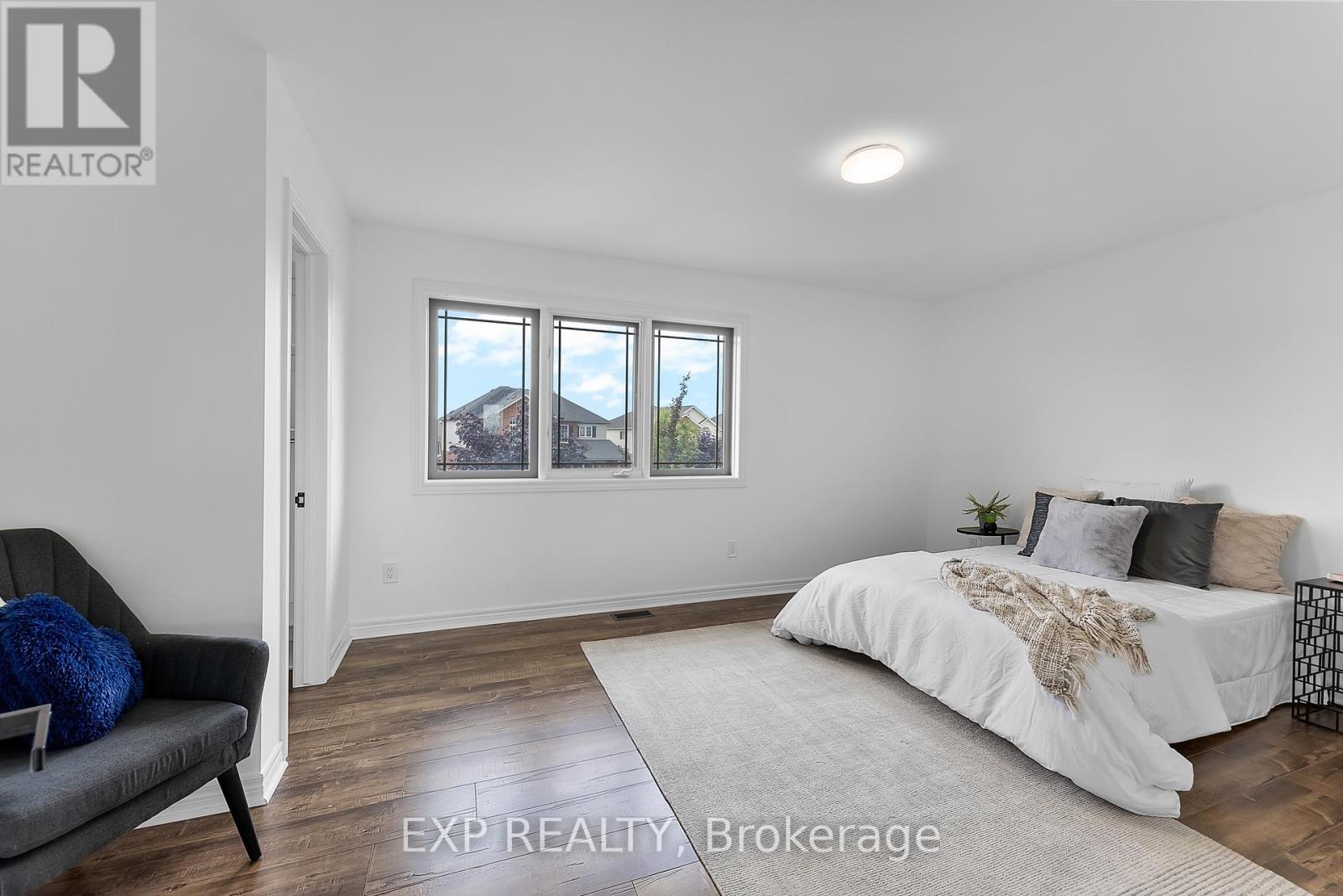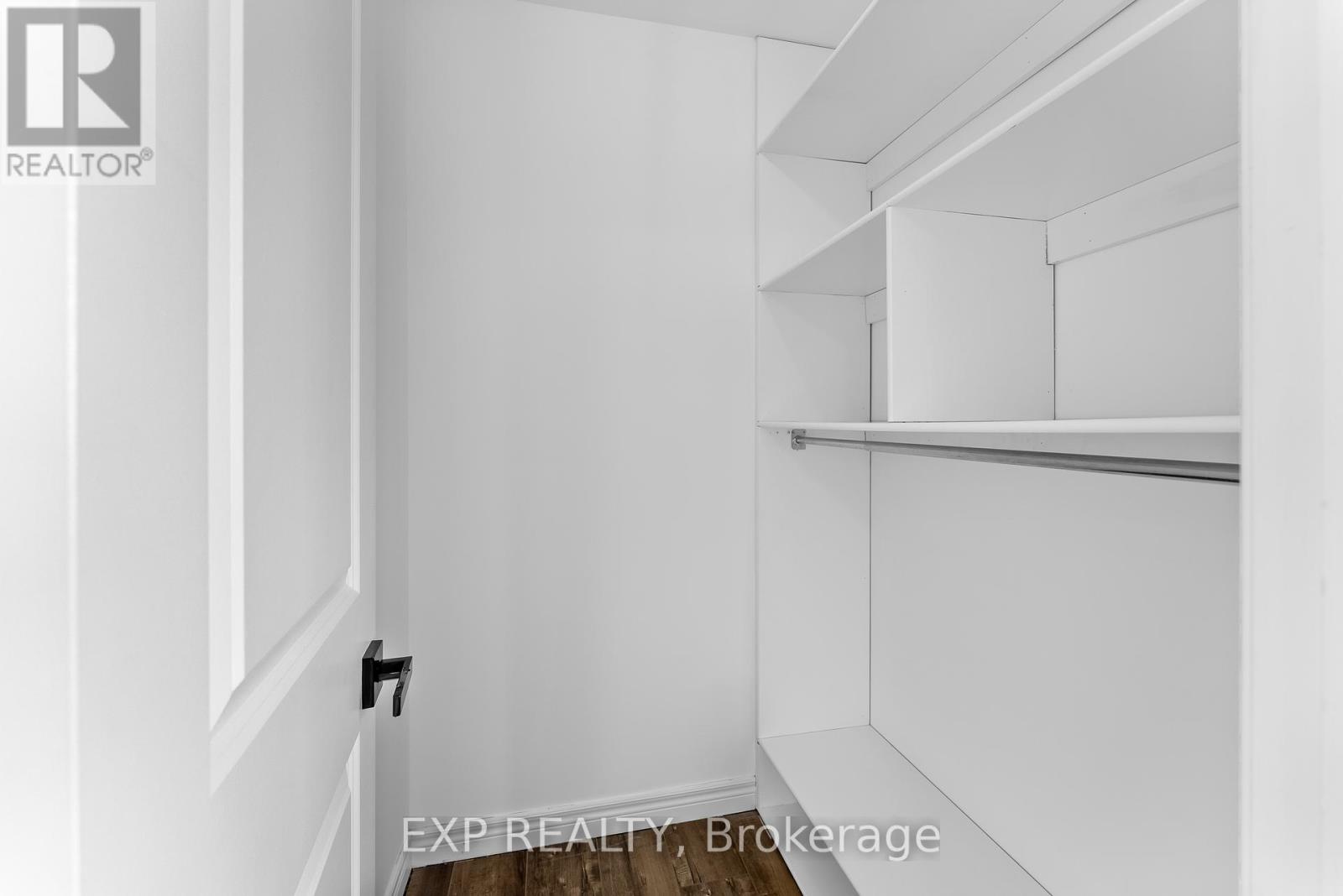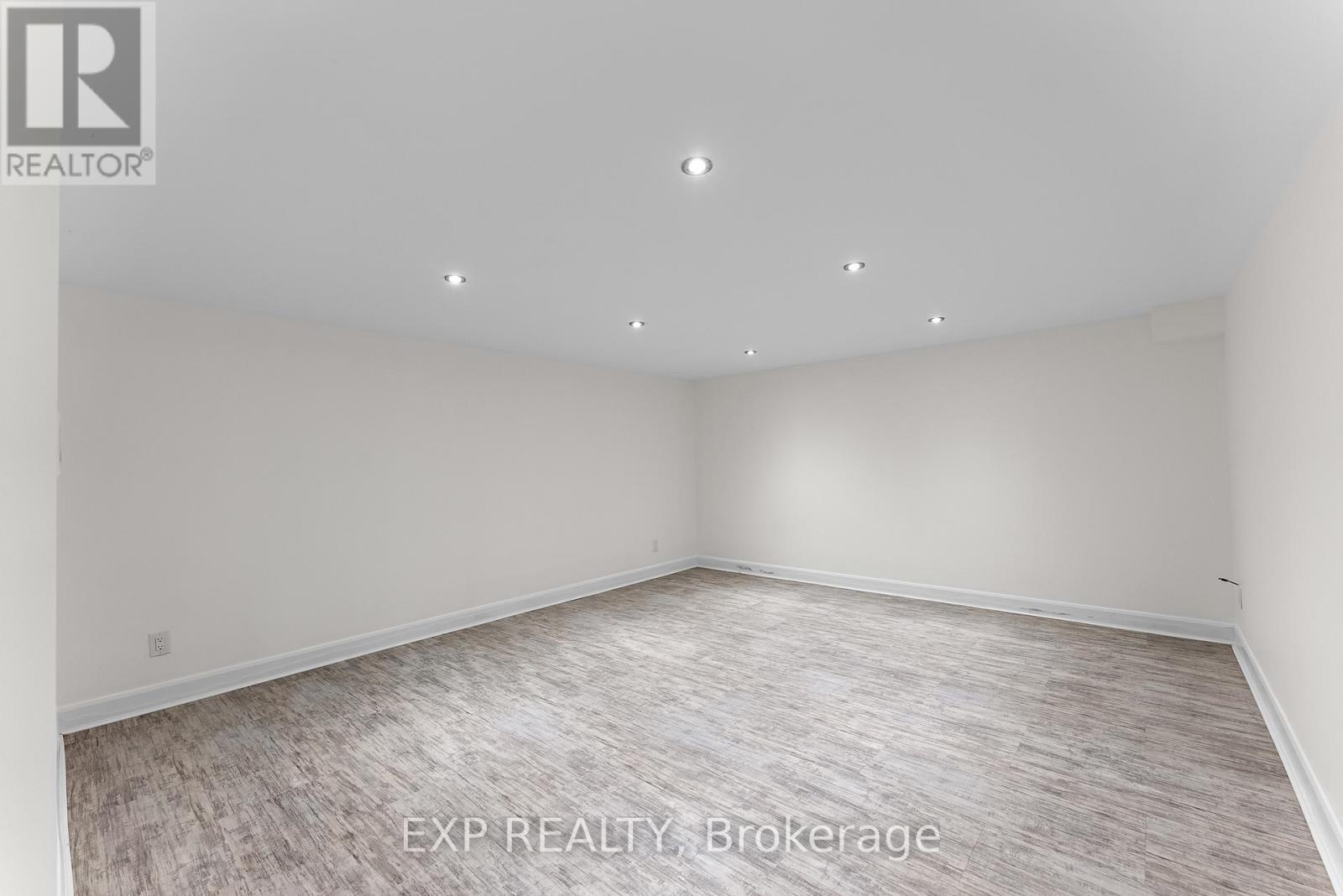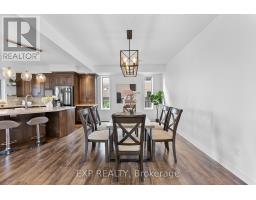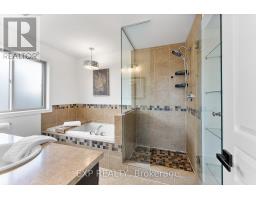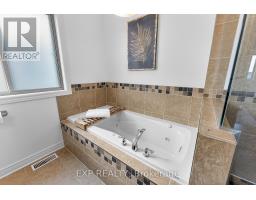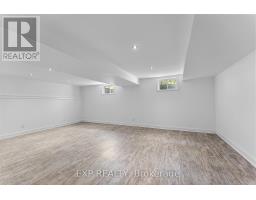199 Tuliptree Road Thorold, Ontario L2V 0A4
$3,800 Monthly
Welcome to 199 Tuliptree Rd. This beautiful home has over 3,700 square feet of living space, with every detail thoughtfully designed. The master bedroom has a luxurious ensuite and a large walk-in closet. The main floor layout is perfect, featuring a spacious family room and a large kitchen that both overlook the backyard. This home includes 4+1 bedrooms and 4 bathrooms. The fully finished basement has a big rec room, 5th bedroom, 4-piece bathroom, and cold cellar. All rooms are generous in size and nicely finished. Other features include a double car garage, gas fireplace, oversized windows for great backyard views, and main floor laundry. Rent is plus utilities. Please Provide The Following With All Offers: Credit Report, Employment Verification, Rental Application, ID and contact info for tenants, references (id:50886)
Property Details
| MLS® Number | X11888558 |
| Property Type | Single Family |
| AmenitiesNearBy | Park, Place Of Worship, Public Transit, Schools |
| CommunityFeatures | Community Centre |
| Features | In Suite Laundry |
| ParkingSpaceTotal | 4 |
| PoolType | Inground Pool |
| Structure | Patio(s) |
Building
| BathroomTotal | 4 |
| BedroomsAboveGround | 4 |
| BedroomsBelowGround | 1 |
| BedroomsTotal | 5 |
| Amenities | Fireplace(s) |
| Appliances | Garage Door Opener Remote(s) |
| BasementDevelopment | Finished |
| BasementType | Full (finished) |
| ConstructionStyleAttachment | Detached |
| CoolingType | Central Air Conditioning |
| ExteriorFinish | Brick, Stucco |
| FireplacePresent | Yes |
| FoundationType | Poured Concrete |
| HalfBathTotal | 1 |
| HeatingFuel | Natural Gas |
| HeatingType | Forced Air |
| StoriesTotal | 2 |
| SizeInterior | 2499.9795 - 2999.975 Sqft |
| Type | House |
| UtilityWater | Municipal Water |
Parking
| Attached Garage |
Land
| Acreage | No |
| LandAmenities | Park, Place Of Worship, Public Transit, Schools |
| LandscapeFeatures | Landscaped |
| Sewer | Sanitary Sewer |
| SizeDepth | 112 Ft ,3 In |
| SizeFrontage | 47 Ft ,6 In |
| SizeIrregular | 47.5 X 112.3 Ft |
| SizeTotalText | 47.5 X 112.3 Ft|under 1/2 Acre |
Rooms
| Level | Type | Length | Width | Dimensions |
|---|---|---|---|---|
| Second Level | Bedroom | 3.66 m | 5.05 m | 3.66 m x 5.05 m |
| Second Level | Bedroom | 5.18 m | 3.53 m | 5.18 m x 3.53 m |
| Second Level | Bedroom | 4.55 m | 3.05 m | 4.55 m x 3.05 m |
| Lower Level | Utility Room | 2.13 m | 4.22 m | 2.13 m x 4.22 m |
| Lower Level | Recreational, Games Room | 5.99 m | 7.09 m | 5.99 m x 7.09 m |
| Lower Level | Bedroom | 4.27 m | 4.83 m | 4.27 m x 4.83 m |
| Lower Level | Cold Room | 3.05 m | 2.13 m | 3.05 m x 2.13 m |
| Main Level | Kitchen | 4.98 m | 3.94 m | 4.98 m x 3.94 m |
| Main Level | Dining Room | 7.85 m | 3.35 m | 7.85 m x 3.35 m |
| Main Level | Family Room | 4.39 m | 5 m | 4.39 m x 5 m |
| Main Level | Laundry Room | 1.98 m | 3.56 m | 1.98 m x 3.56 m |
https://www.realtor.ca/real-estate/27728510/199-tuliptree-road-thorold
Interested?
Contact us for more information
Alejandra Bourassa Florez
Salesperson
4025 Dorchester Road, Suite 260
Niagara Falls, Ontario L2E 7K8
Emily Barry
Salesperson
4025 Dorchester Road Unit: 260a
Niagara Falls, Ontario L2E 7K8


























