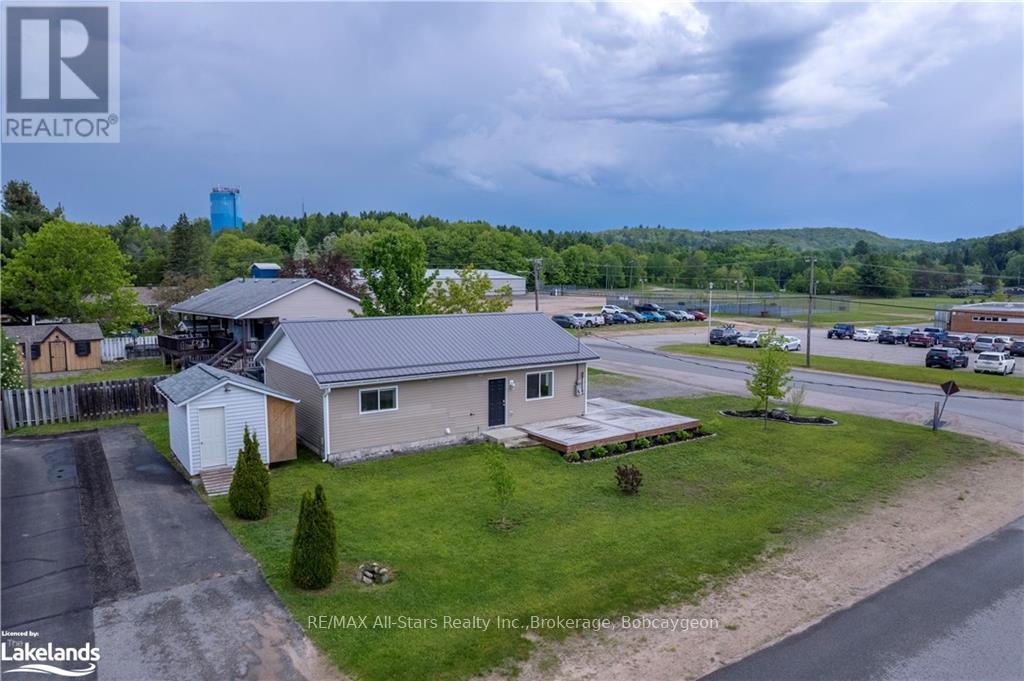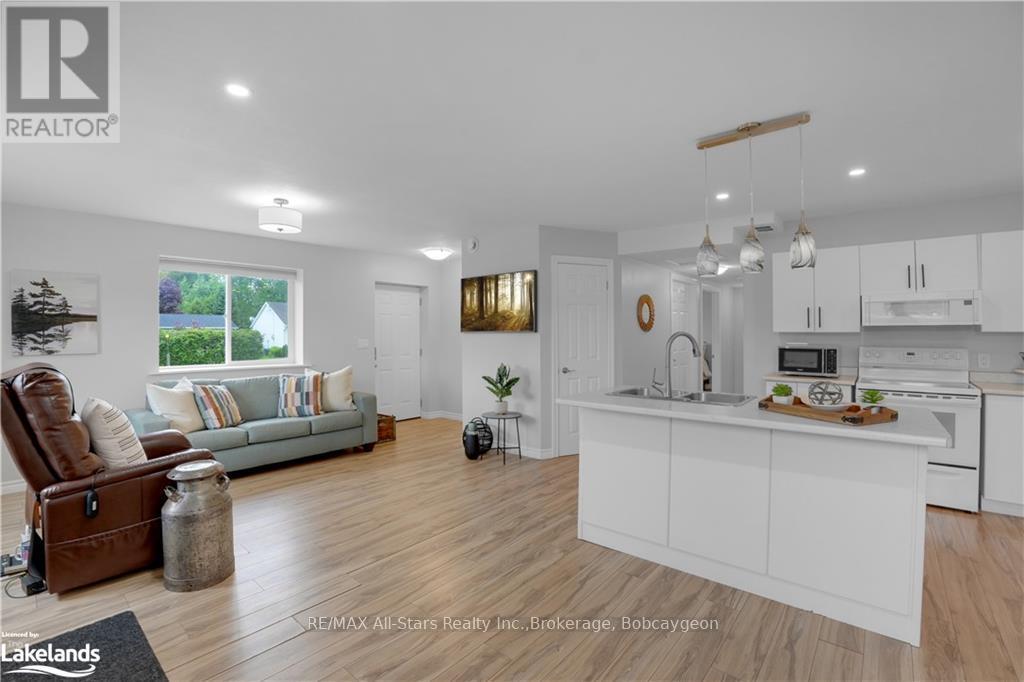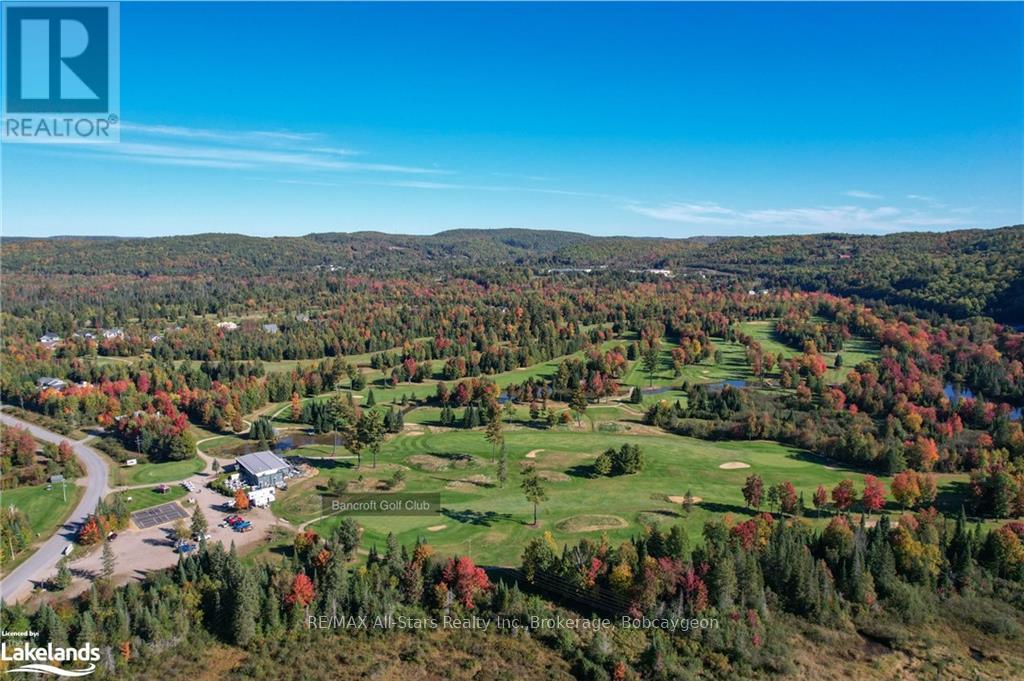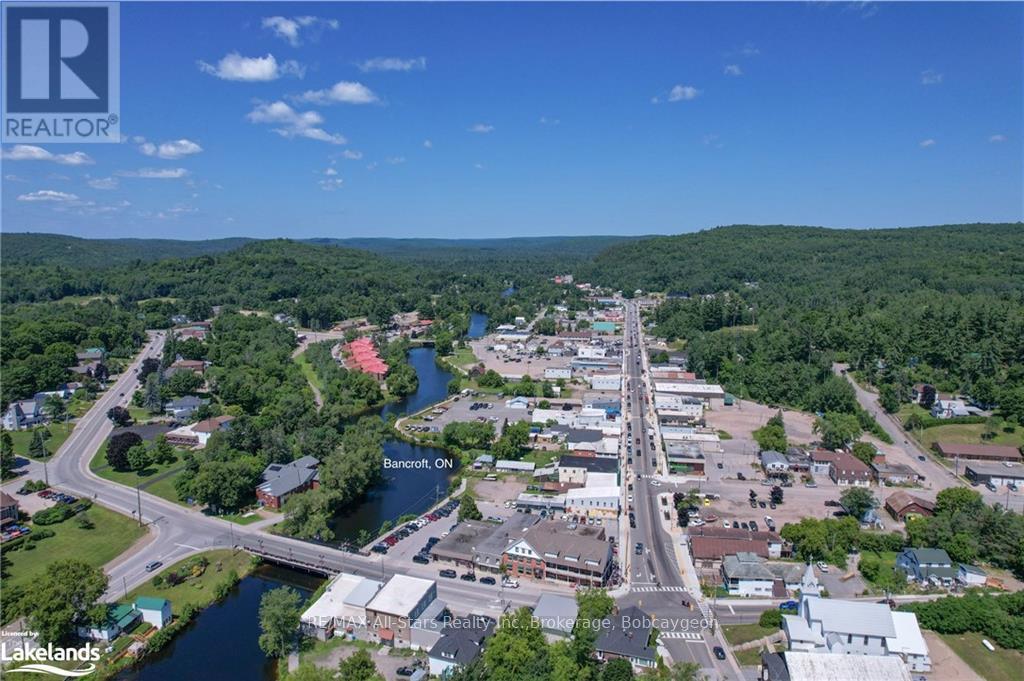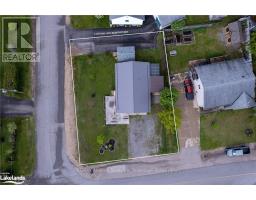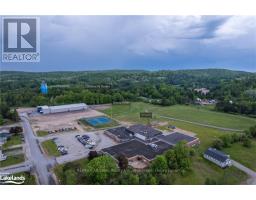132 Newkirk Boulevard Bancroft, Ontario K0L 1C0
$399,900
BANCROFT BEAUTY WELCOMES YOU HOME! Welcome to this delightful & contemporary 2 bedroom, 1 bath home in the picturesque town of Bancroft perfect for a couple, retirement, small family or as an investment property. Spanning 1,053 sq ft on a generous 0.25-acre corner lot, this energy-efficient gem offers modern comforts & style. Built in 2018, the home boasts double insulated walls & ceiling, an electric ductless unit for heating & cooling, & backup baseboard heating. Step inside to discover an open concept living space that showcases a contemporary kitchen with a large island, fresh white cabinetry, & appliances. The spacious utility room doubles as a laundry area with ample storage. The extra-large 4-piece bathroom features elegant quartz countertops, while both bedrooms offer double closets for ample storage. Outside, you'll find two well-constructed sheds-one serving as a workshop and the other as a gym, both equipped with baseboard heaters-and a convenient covered storage area. Located in the charming community of Bancroft, this home is just moments away from the York River, local shopping, arts, provincial parks, & a variety of dining options. Experience the best of small-town living with modern conveniences. Make this exceptional home yours today! (id:50886)
Property Details
| MLS® Number | X10436114 |
| Property Type | Single Family |
| AmenitiesNearBy | Hospital |
| Features | Flat Site, Level |
| ParkingSpaceTotal | 4 |
| Structure | Workshop |
Building
| BathroomTotal | 1 |
| BedroomsAboveGround | 2 |
| BedroomsTotal | 2 |
| Appliances | Water Heater, Dishwasher, Dryer, Microwave, Refrigerator, Stove, Washer, Window Coverings |
| ArchitecturalStyle | Bungalow |
| ConstructionStyleAttachment | Detached |
| CoolingType | Air Exchanger |
| ExteriorFinish | Vinyl Siding |
| FireProtection | Smoke Detectors |
| FoundationType | Slab |
| HeatingFuel | Electric |
| HeatingType | Baseboard Heaters |
| StoriesTotal | 1 |
| Type | House |
| UtilityWater | Municipal Water |
Land
| AccessType | Year-round Access |
| Acreage | No |
| LandAmenities | Hospital |
| Sewer | Sanitary Sewer |
| SizeFrontage | 90.47 M |
| SizeIrregular | 90.47 Acre |
| SizeTotalText | 90.47 Acre|under 1/2 Acre |
| ZoningDescription | R1 |
Rooms
| Level | Type | Length | Width | Dimensions |
|---|---|---|---|---|
| Main Level | Kitchen | 3.1 m | 3.23 m | 3.1 m x 3.23 m |
| Main Level | Dining Room | 2.41 m | 3.23 m | 2.41 m x 3.23 m |
| Main Level | Living Room | 5.51 m | 3.89 m | 5.51 m x 3.89 m |
| Main Level | Bathroom | 3.15 m | 2.82 m | 3.15 m x 2.82 m |
| Main Level | Bedroom | 3.63 m | 3 m | 3.63 m x 3 m |
| Main Level | Bedroom | 2.59 m | 2.82 m | 2.59 m x 2.82 m |
| Main Level | Utility Room | 1.83 m | 3 m | 1.83 m x 3 m |
Utilities
| Cable | Available |
| Wireless | Available |
https://www.realtor.ca/real-estate/26925386/132-newkirk-boulevard-bancroft
Interested?
Contact us for more information
David Ahrens
Salesperson
73 Bolton St
Bobcaygeon, Ontario K0M 1A0





