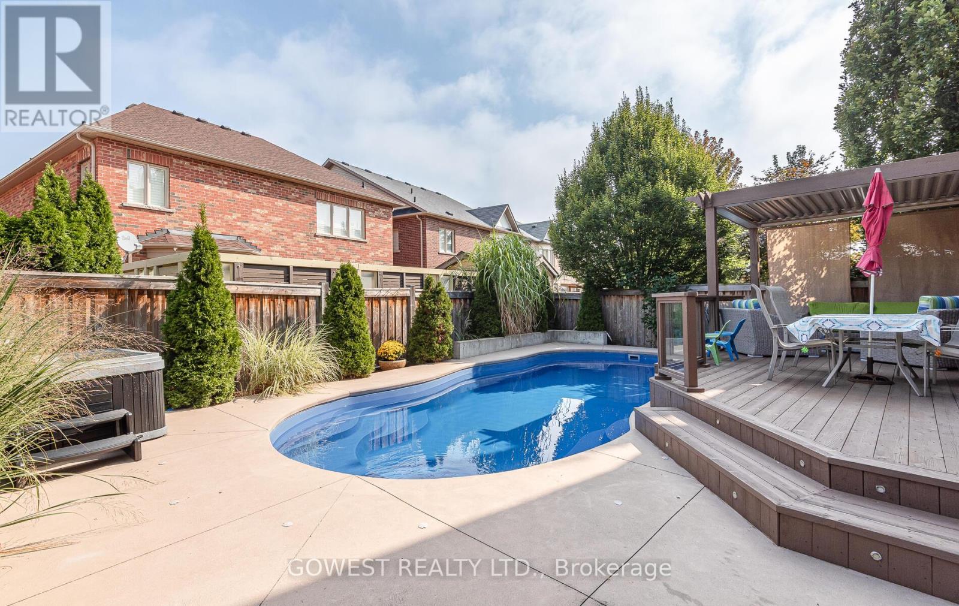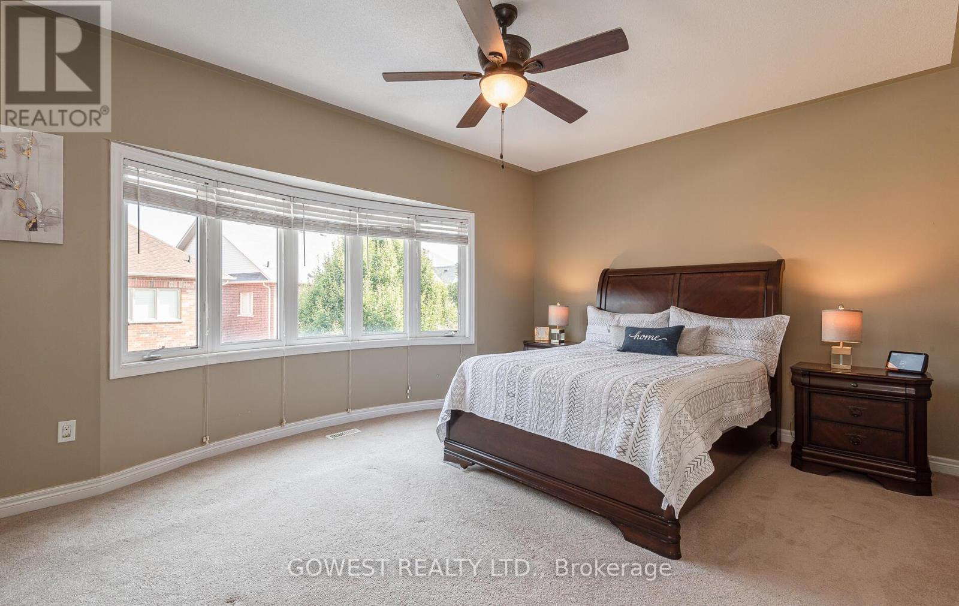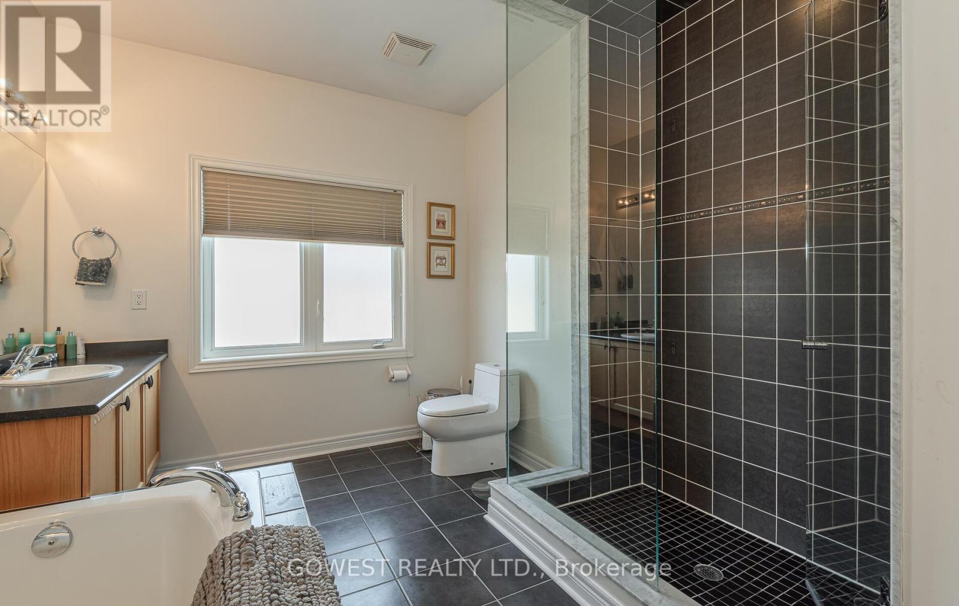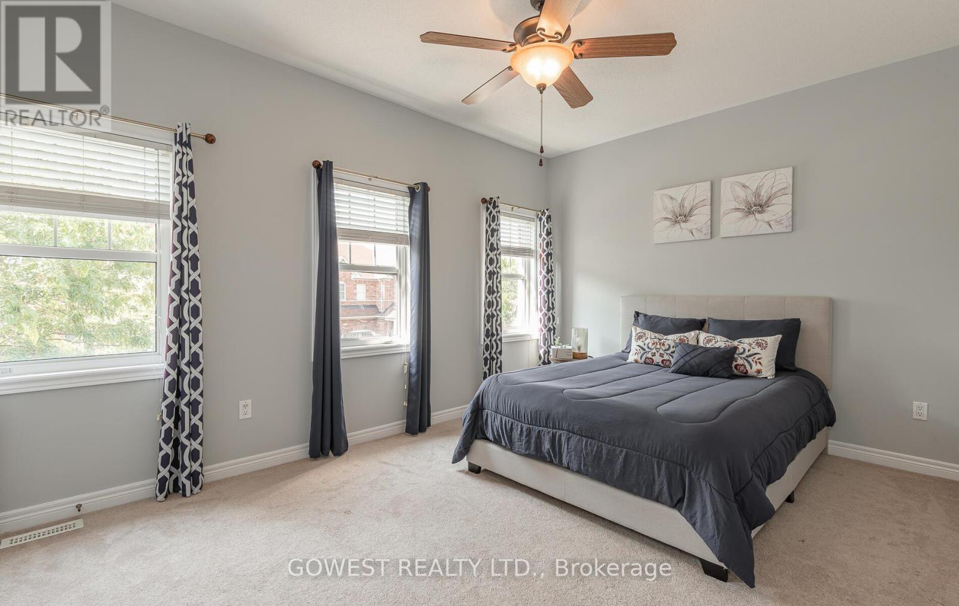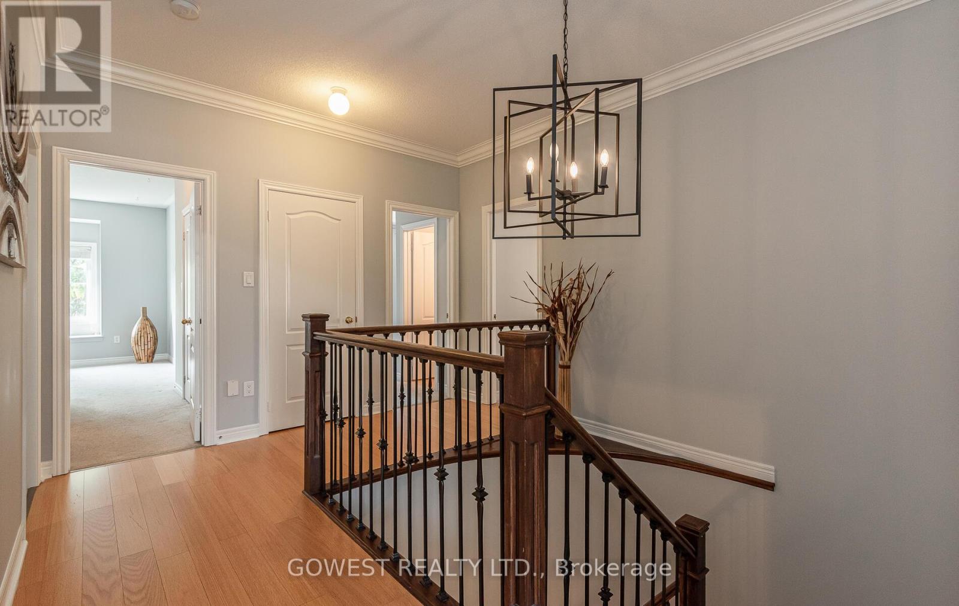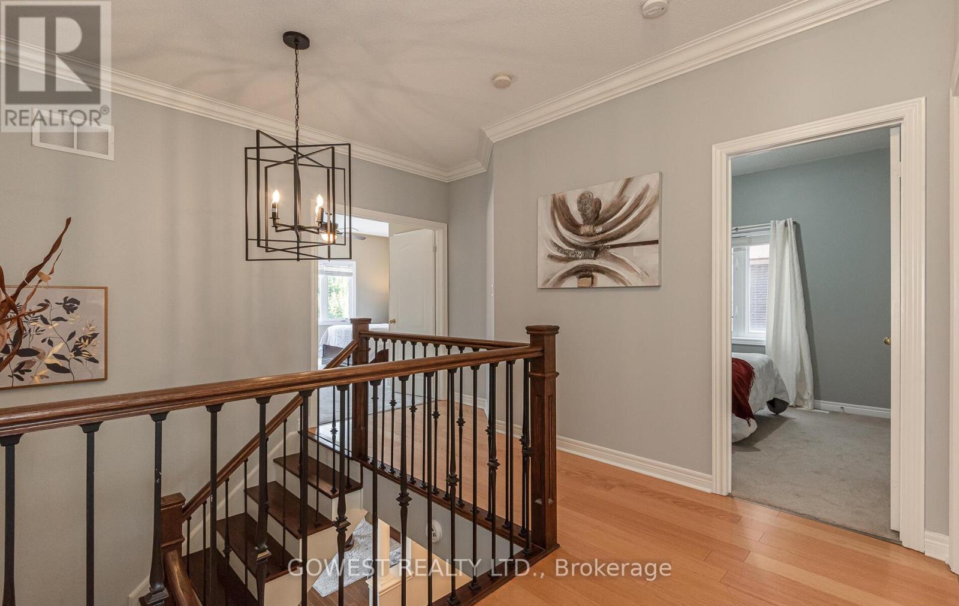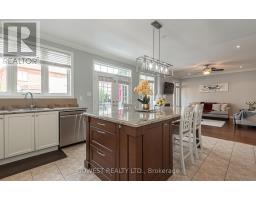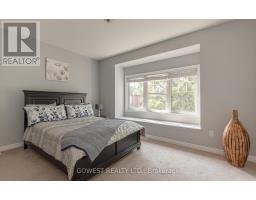255 Quinlan Court Milton, Ontario L9T 7A2
$1,699,000
Welcome to this exquisite Fieldgate Salisbury model featuring over 4000 square feet of luxurious living space. Nestled on a quiet prestigious street. This stunning property features a double car garage with a large driveway that can accommodate up to 6 cars. Enjoy the summer months entertaining in the backyard oasis featuring an inground pool, hot tub and large deck. As you step inside you will discover a spacious main level with a private office, cozy family room and large family sized kitchen with a custom island. Upstairs you will find the spacious primary bedroom with a 5-piece ensuite, his/her closets and an entrance to an adjoining room. The second bedroom also features a private washroom perfect for the growing family. Two additional bedrooms share a convenient Jack and Jill washroom. This home features 9-foot ceilings on both floors. The finished basement has a separate entrance via the garage, a large bedroom with a bigger window, walk in closet, a large theatre room and a wet bar. **** EXTRAS **** Fridge, Stove, Washer, Dryer, All ELF's, all pool equipment (id:50886)
Property Details
| MLS® Number | W11888745 |
| Property Type | Single Family |
| Community Name | 1036 - SC Scott |
| ParkingSpaceTotal | 6 |
| PoolType | Inground Pool |
| Structure | Porch |
Building
| BathroomTotal | 5 |
| BedroomsAboveGround | 5 |
| BedroomsBelowGround | 1 |
| BedroomsTotal | 6 |
| Appliances | Garage Door Opener Remote(s) |
| BasementDevelopment | Finished |
| BasementFeatures | Separate Entrance |
| BasementType | N/a (finished) |
| ConstructionStyleAttachment | Detached |
| CoolingType | Central Air Conditioning |
| ExteriorFinish | Brick |
| FireplacePresent | Yes |
| FlooringType | Ceramic |
| FoundationType | Unknown |
| HalfBathTotal | 1 |
| HeatingFuel | Natural Gas |
| HeatingType | Forced Air |
| StoriesTotal | 2 |
| SizeInterior | 2999.975 - 3499.9705 Sqft |
| Type | House |
| UtilityWater | Municipal Water |
Parking
| Attached Garage |
Land
| Acreage | No |
| Sewer | Sanitary Sewer |
| SizeDepth | 102 Ft ,2 In |
| SizeFrontage | 43 Ft |
| SizeIrregular | 43 X 102.2 Ft |
| SizeTotalText | 43 X 102.2 Ft |
| ZoningDescription | Res |
Rooms
| Level | Type | Length | Width | Dimensions |
|---|---|---|---|---|
| Second Level | Primary Bedroom | 5.18 m | 3.69 m | 5.18 m x 3.69 m |
| Second Level | Bedroom 2 | 4.57 m | 3.38 m | 4.57 m x 3.38 m |
| Second Level | Bedroom 3 | 4.45 m | 3.38 m | 4.45 m x 3.38 m |
| Second Level | Bedroom 4 | 3.08 m | 3.35 m | 3.08 m x 3.35 m |
| Second Level | Bedroom 5 | 3.51 m | 3.05 m | 3.51 m x 3.05 m |
| Basement | Recreational, Games Room | 9.75 m | 4.54 m | 9.75 m x 4.54 m |
| Basement | Bedroom | 3.99 m | 4.15 m | 3.99 m x 4.15 m |
| Main Level | Office | 3.05 m | 3.05 m | 3.05 m x 3.05 m |
| Main Level | Dining Room | 4.45 m | 6.1 m | 4.45 m x 6.1 m |
| Main Level | Family Room | 4.94 m | 4.3 m | 4.94 m x 4.3 m |
| Main Level | Kitchen | 5.18 m | 4.79 m | 5.18 m x 4.79 m |
https://www.realtor.ca/real-estate/27728988/255-quinlan-court-milton-1036-sc-scott-1036-sc-scott
Interested?
Contact us for more information
Agnes Sajecki
Salesperson
2273 Dundas St. W.
Toronto, Ontario M6R 1X6




