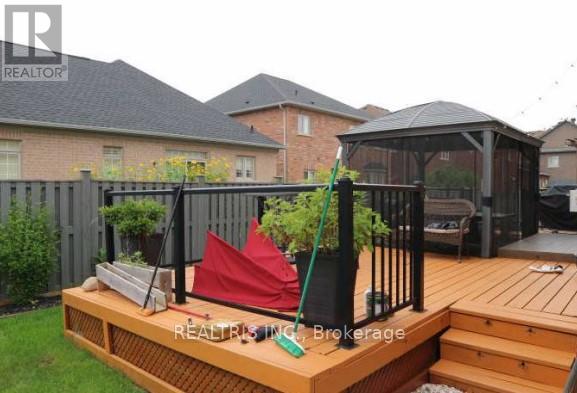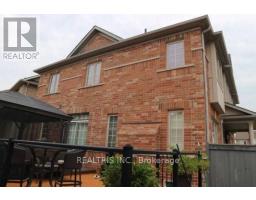3 Ida Jane Grove Whitchurch-Stouffville, Ontario L4A 0S4
4 Bedroom
4 Bathroom
1999.983 - 2499.9795 sqft
Fireplace
Central Air Conditioning
Forced Air
$1,299,000
Welcome to **3 Ida Jane Grove**, a stunning two-storey detached home in the heart of Stouffville, blending modern luxury with timeless charm. The main floor boasts a spacious open-concept design with expansive windows and lofty ceilings, creating an ideal space for hosting family gatherings and entertaining guests. The home offers generously sized bedrooms with ample space, ensuring comfort and versatility for all your needs. Enjoy a property that caters to your lifestyle with features that make every moment memorable. (id:50886)
Property Details
| MLS® Number | N11888731 |
| Property Type | Single Family |
| Community Name | Stouffville |
| ParkingSpaceTotal | 4 |
Building
| BathroomTotal | 4 |
| BedroomsAboveGround | 4 |
| BedroomsTotal | 4 |
| BasementDevelopment | Unfinished |
| BasementType | N/a (unfinished) |
| ConstructionStyleAttachment | Detached |
| CoolingType | Central Air Conditioning |
| ExteriorFinish | Brick |
| FireplacePresent | Yes |
| FoundationType | Poured Concrete |
| HalfBathTotal | 1 |
| HeatingFuel | Natural Gas |
| HeatingType | Forced Air |
| StoriesTotal | 2 |
| SizeInterior | 1999.983 - 2499.9795 Sqft |
| Type | House |
| UtilityWater | Municipal Water |
Parking
| Attached Garage |
Land
| Acreage | No |
| Sewer | Sanitary Sewer |
| SizeDepth | 85 Ft ,2 In |
| SizeFrontage | 49 Ft ,7 In |
| SizeIrregular | 49.6 X 85.2 Ft |
| SizeTotalText | 49.6 X 85.2 Ft |
Rooms
| Level | Type | Length | Width | Dimensions |
|---|---|---|---|---|
| Second Level | Primary Bedroom | 3.65 m | 6.21 m | 3.65 m x 6.21 m |
| Second Level | Bedroom 2 | 3.29 m | 4.14 m | 3.29 m x 4.14 m |
| Second Level | Bedroom 3 | 3.97 m | 4.51 m | 3.97 m x 4.51 m |
| Main Level | Family Room | 5.57 m | 4.14 m | 5.57 m x 4.14 m |
| Main Level | Living Room | 4.57 m | 4.02 m | 4.57 m x 4.02 m |
| Main Level | Kitchen | 4.07 m | 5.45 m | 4.07 m x 5.45 m |
Interested?
Contact us for more information
Gautam Singh
Salesperson
Realtris Inc.
1020 Denison St Unit 105
Markham, Ontario L3R 3W5
1020 Denison St Unit 105
Markham, Ontario L3R 3W5









