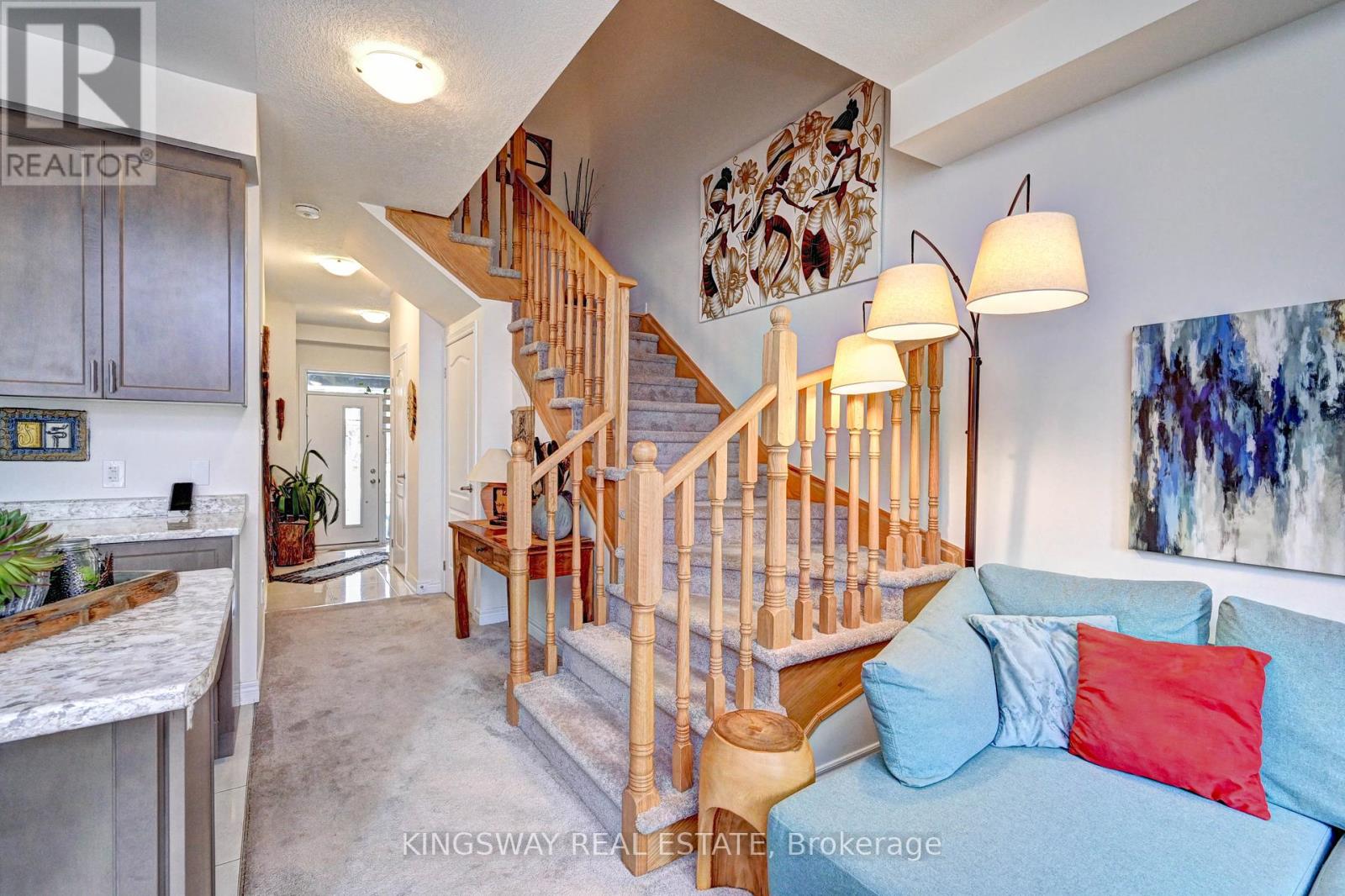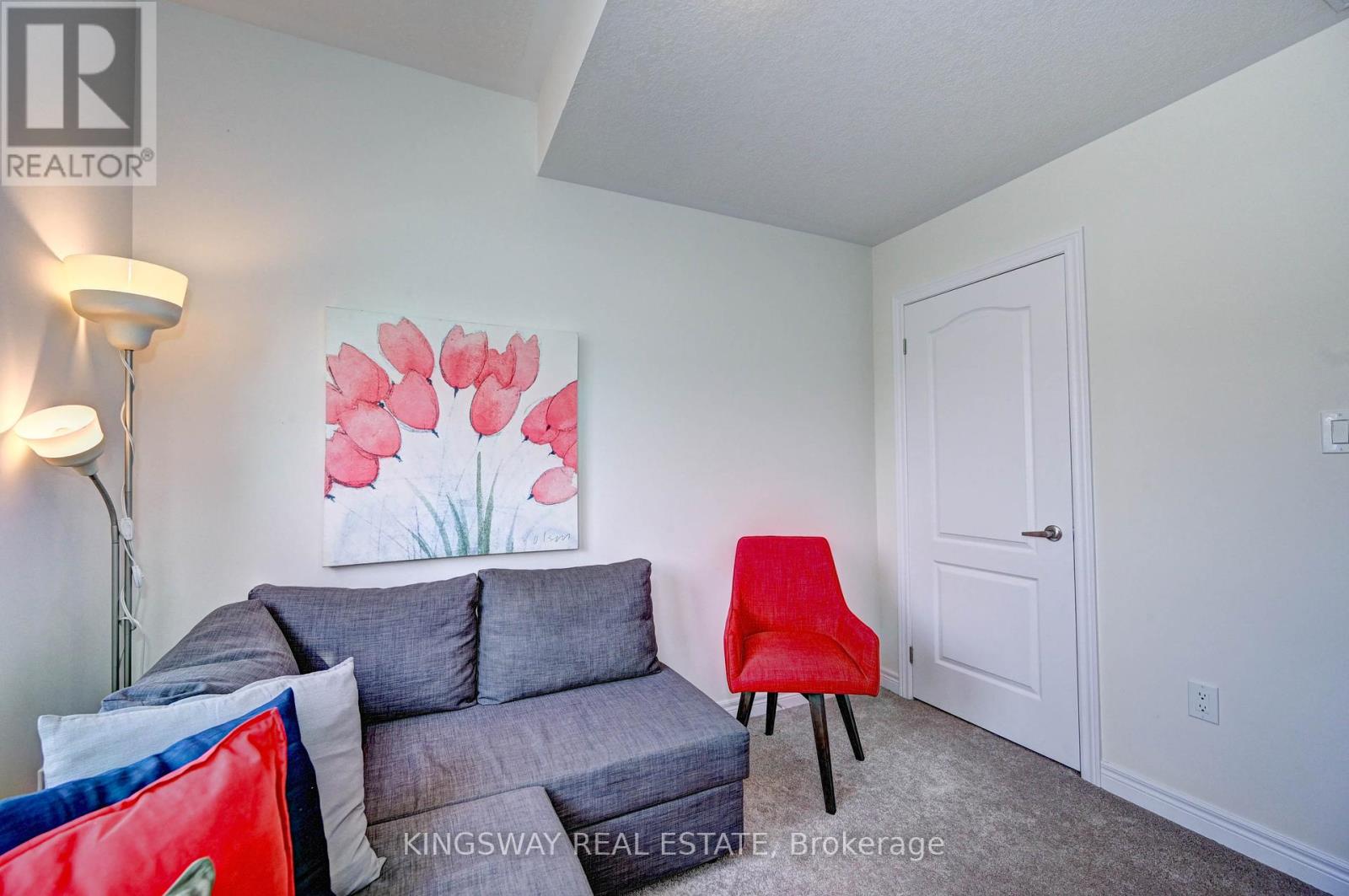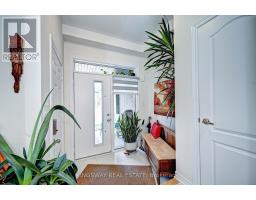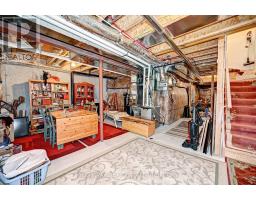50 - 166 Deerpath Drive Guelph, Ontario N1K 0E2
$745,000
Welcome to your dream home in Guelph! This nearly new, two-year-old town home is situated in a quiet, family-friendly neighborhood close to shopping, schools, and the University of Guelph. With 3 bright, spacious bedrooms and an open-concept layout, its ideal for families or investors. This modern home boasts numerous upgrades, including a water softener, larger basement window, security cameras, garage access door, extended kitchen counter top, automatic garage door opener, day/night blinds, and basement plumbing for an additional washroom. Enjoy the charming backyard and convenient access to highways connecting you to London, Hamilton, and the GTA. Schedule a viewing today! (id:50886)
Property Details
| MLS® Number | X11889178 |
| Property Type | Single Family |
| Community Name | Parkwood Gardens |
| ParkingSpaceTotal | 2 |
Building
| BathroomTotal | 3 |
| BedroomsAboveGround | 3 |
| BedroomsTotal | 3 |
| Appliances | Water Softener, Dishwasher, Dryer, Refrigerator, Stove, Washer |
| BasementDevelopment | Unfinished |
| BasementType | Full (unfinished) |
| ConstructionStyleAttachment | Attached |
| CoolingType | Central Air Conditioning |
| ExteriorFinish | Brick |
| FlooringType | Carpeted |
| FoundationType | Concrete |
| HalfBathTotal | 1 |
| HeatingFuel | Natural Gas |
| HeatingType | Forced Air |
| StoriesTotal | 2 |
| Type | Row / Townhouse |
| UtilityWater | Municipal Water |
Parking
| Attached Garage |
Land
| Acreage | No |
| Sewer | Sanitary Sewer |
| SizeDepth | 109 Ft ,3 In |
| SizeFrontage | 19 Ft ,10 In |
| SizeIrregular | 19.85 X 109.28 Ft |
| SizeTotalText | 19.85 X 109.28 Ft |
Rooms
| Level | Type | Length | Width | Dimensions |
|---|---|---|---|---|
| Second Level | Primary Bedroom | 5.06 m | 4.15 m | 5.06 m x 4.15 m |
| Second Level | Bedroom 2 | 3.32 m | 2.93 m | 3.32 m x 2.93 m |
| Second Level | Bedroom 3 | 3.05 m | 1 m | 3.05 m x 1 m |
| Basement | Recreational, Games Room | 4.87 m | 3.35 m | 4.87 m x 3.35 m |
| Ground Level | Living Room | 5.52 m | 3.35 m | 5.52 m x 3.35 m |
| Ground Level | Kitchen | 3.29 m | 2.2 m | 3.29 m x 2.2 m |
| Ground Level | Dining Room | 3.29 m | 2.2 m | 3.29 m x 2.2 m |
Interested?
Contact us for more information
Akbar Zareh
Broker of Record
201 City Centre Dr #1100
Mississauga, Ontario L5B 2T4





























































