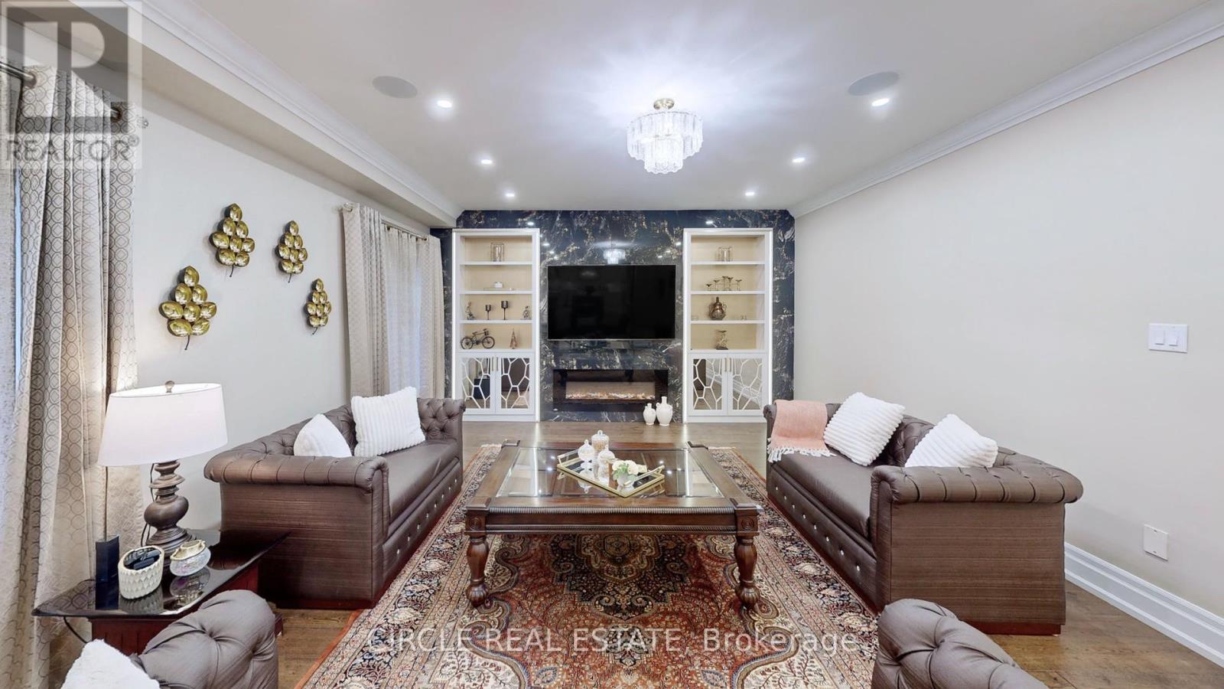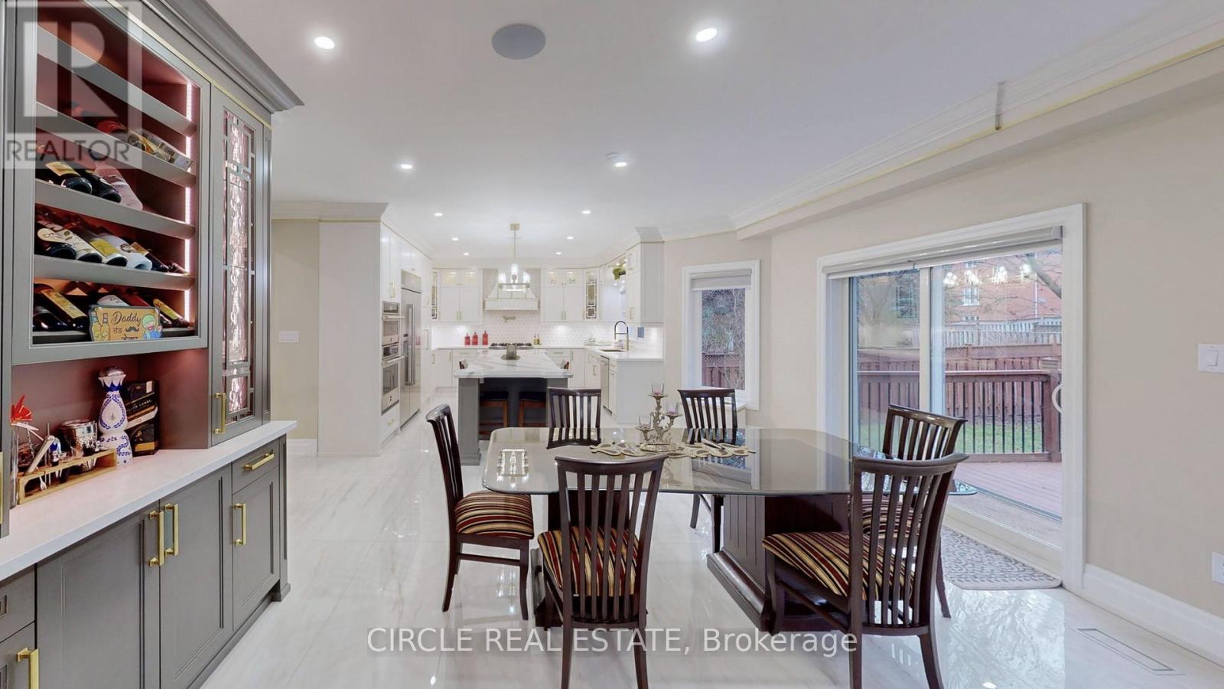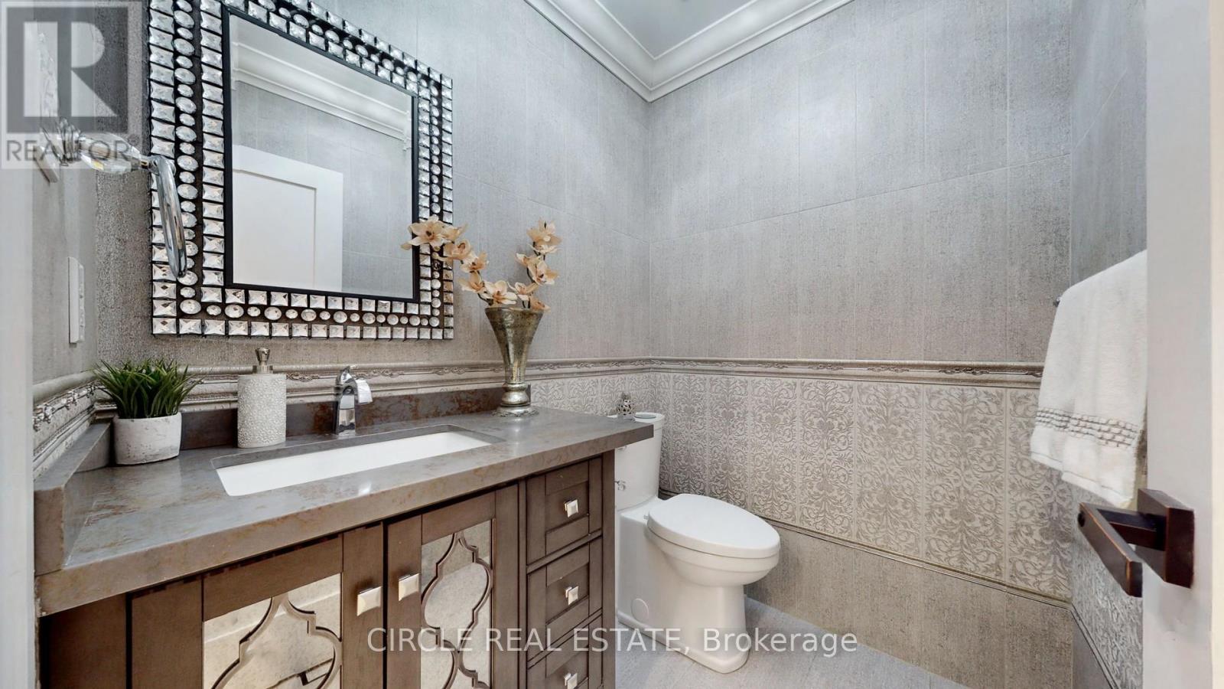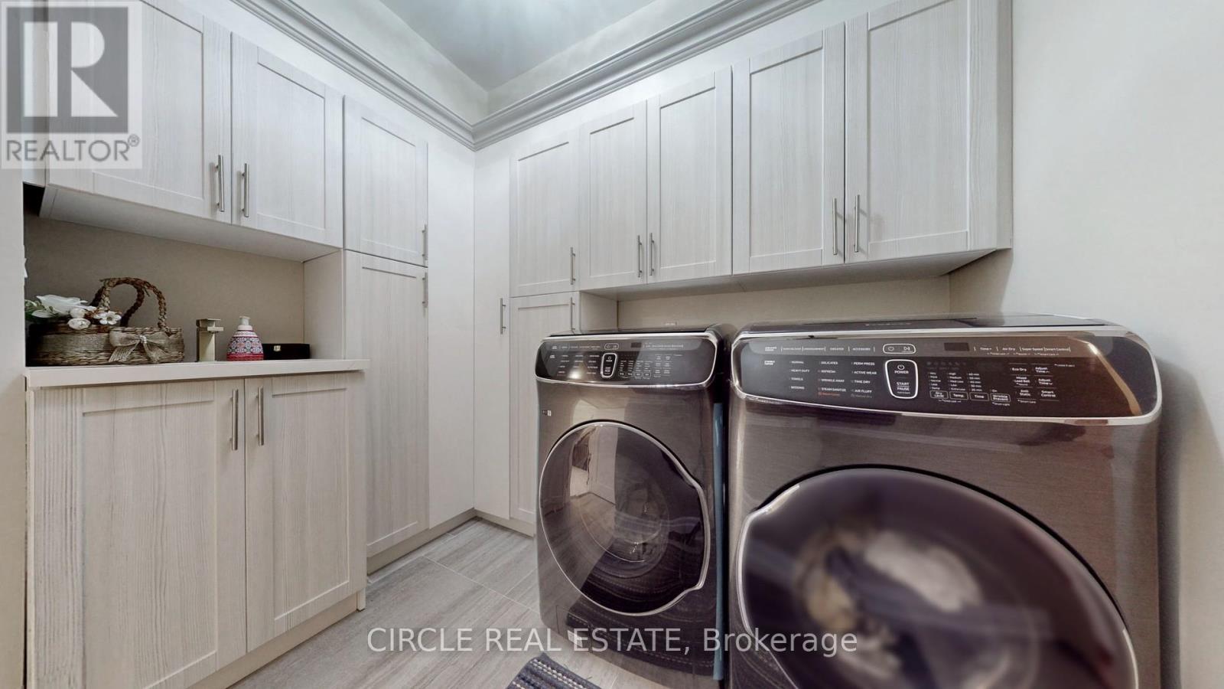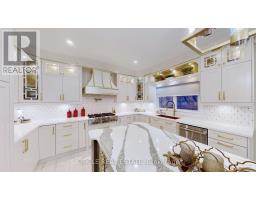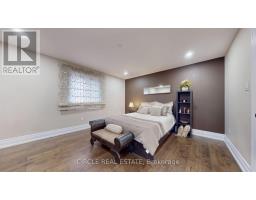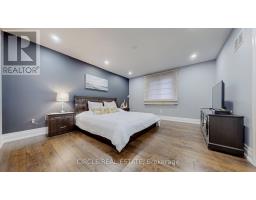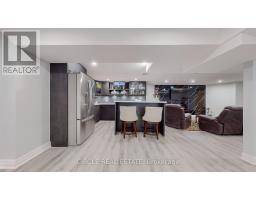5351 Forest Ridge Drive Mississauga, Ontario L5M 5B4
$3,273,999
Discover the pinnacle of luxury in this recently renovated 5+2 bedroom family masterpiece, whereopulent finishes meet timeless design. Boasting approx. 6,600 sq. ft. of total living space, including approx. 4,900 sq. ft. above grade, this home offers an impressive blend of grandeur and functionality, highlighted by expansive open-concept areas. Step into the stunning grand foyer adorned with elegant chandeliers, leading to a generous living area and a bespoke, custom-designed family room. The chef-inspired kitchen features top-of-the-line JennAir stainless steel appliances, a striking Cambria island, and an inviting breakfast sitting area. Elegant flooring adds a refined touch throughout. Outdoors, the sprawling backyard ensures unmatched privacy, framed by lush, mature trees. A beautifully finished basement with a separate side entrance, provides additional versatile living space. This home is a true sanctuary of luxury and comfort. A Must see! **** EXTRAS **** Smart home features with built-in speakers on main and second floor. New furnace with Ten Years warranty. (id:50886)
Property Details
| MLS® Number | W11889097 |
| Property Type | Single Family |
| Community Name | Central Erin Mills |
| AmenitiesNearBy | Hospital, Park, Public Transit, Schools |
| ParkingSpaceTotal | 11 |
Building
| BathroomTotal | 5 |
| BedroomsAboveGround | 5 |
| BedroomsBelowGround | 2 |
| BedroomsTotal | 7 |
| Appliances | Central Vacuum, Garage Door Opener |
| BasementDevelopment | Finished |
| BasementFeatures | Separate Entrance |
| BasementType | N/a (finished) |
| ConstructionStyleAttachment | Detached |
| CoolingType | Central Air Conditioning |
| ExteriorFinish | Brick |
| FireplacePresent | Yes |
| FlooringType | Hardwood, Ceramic, Carpeted |
| FoundationType | Concrete |
| HalfBathTotal | 1 |
| HeatingFuel | Natural Gas |
| HeatingType | Forced Air |
| StoriesTotal | 2 |
| SizeInterior | 3499.9705 - 4999.958 Sqft |
| Type | House |
| UtilityWater | Municipal Water |
Parking
| Attached Garage |
Land
| Acreage | No |
| FenceType | Fenced Yard |
| LandAmenities | Hospital, Park, Public Transit, Schools |
| Sewer | Sanitary Sewer |
| SizeDepth | 150 Ft ,1 In |
| SizeFrontage | 65 Ft |
| SizeIrregular | 65 X 150.1 Ft |
| SizeTotalText | 65 X 150.1 Ft|under 1/2 Acre |
| ZoningDescription | Residential |
Rooms
| Level | Type | Length | Width | Dimensions |
|---|---|---|---|---|
| Second Level | Bedroom 4 | 4.78 m | 3.66 m | 4.78 m x 3.66 m |
| Second Level | Bedroom 5 | 4.47 m | 3.96 m | 4.47 m x 3.96 m |
| Second Level | Primary Bedroom | 8.74 m | 4.57 m | 8.74 m x 4.57 m |
| Second Level | Bedroom 2 | 4.57 m | 3.96 m | 4.57 m x 3.96 m |
| Second Level | Bedroom 3 | 4.27 m | 3.96 m | 4.27 m x 3.96 m |
| Main Level | Living Room | 5.49 m | 3.96 m | 5.49 m x 3.96 m |
| Main Level | Kitchen | 4.27 m | 4.27 m | 4.27 m x 4.27 m |
| Main Level | Eating Area | 4.57 m | 4.42 m | 4.57 m x 4.42 m |
| Main Level | Dining Room | 4.57 m | 3.96 m | 4.57 m x 3.96 m |
| Main Level | Family Room | 6.1 m | 4.88 m | 6.1 m x 4.88 m |
| Main Level | Office | 4.57 m | 3.96 m | 4.57 m x 3.96 m |
| Main Level | Laundry Room | 4.57 m | 2.44 m | 4.57 m x 2.44 m |
Interested?
Contact us for more information
Bobby Arora
Salesperson
201 County Court Unit 401
Brampton, Ontario L6W 4L2







