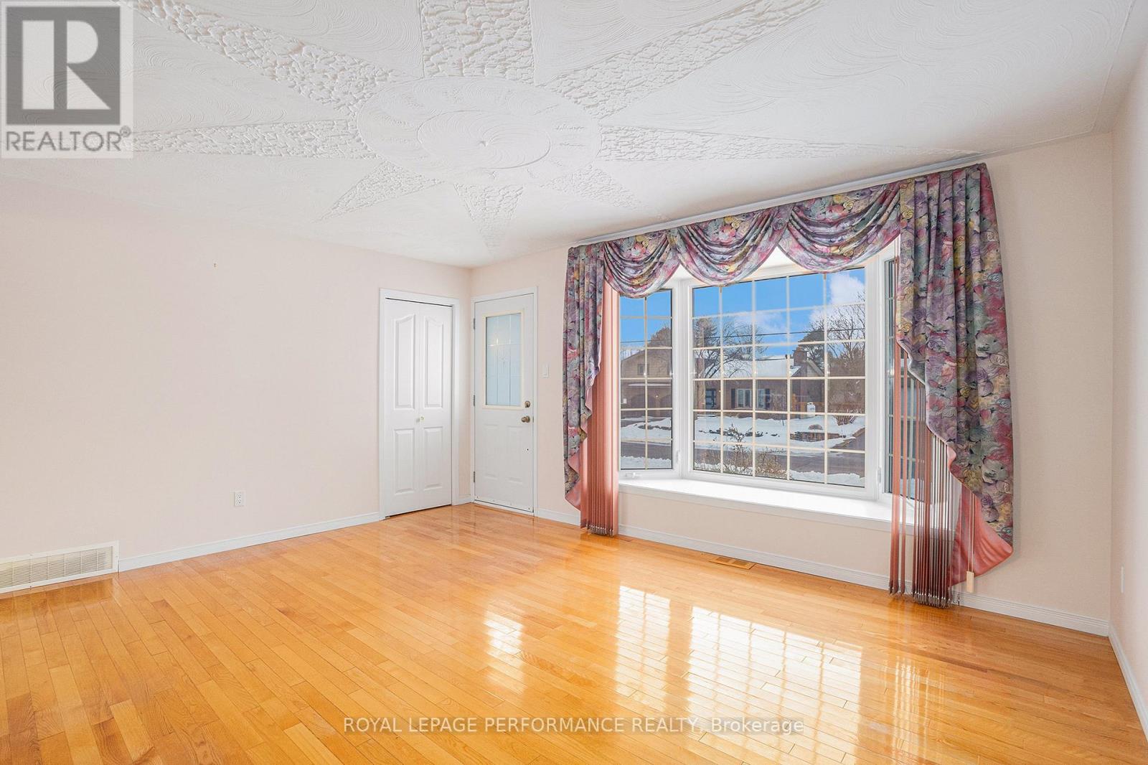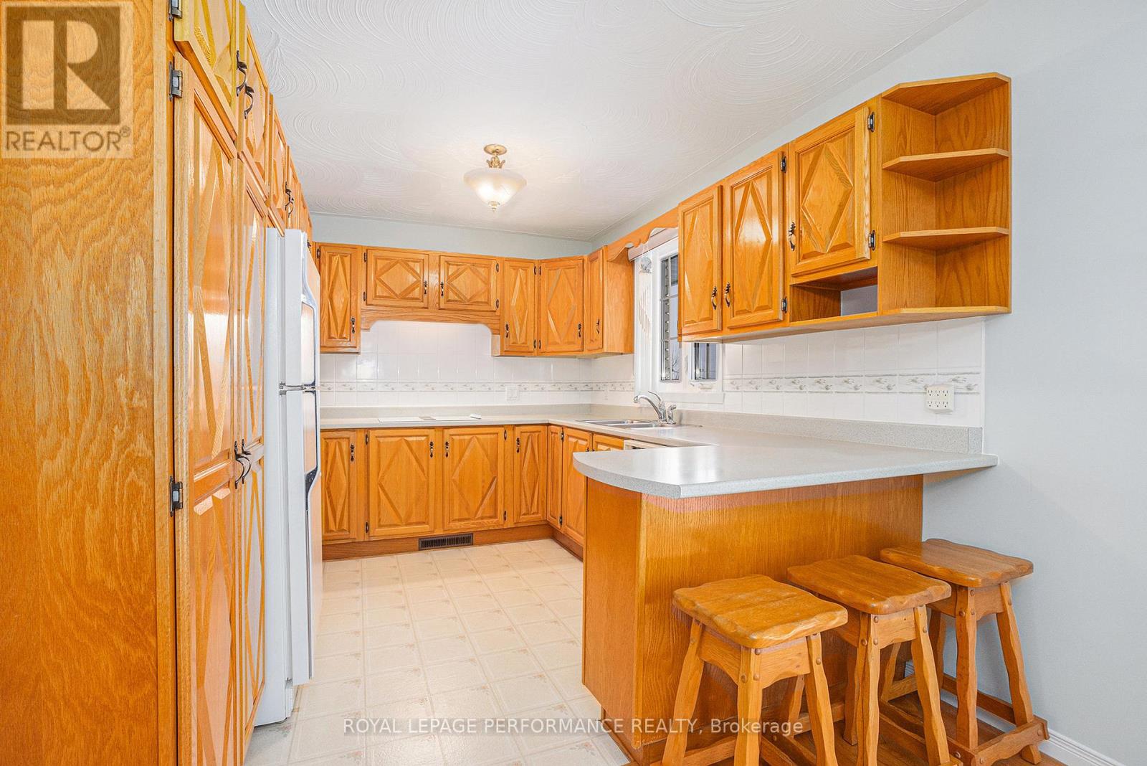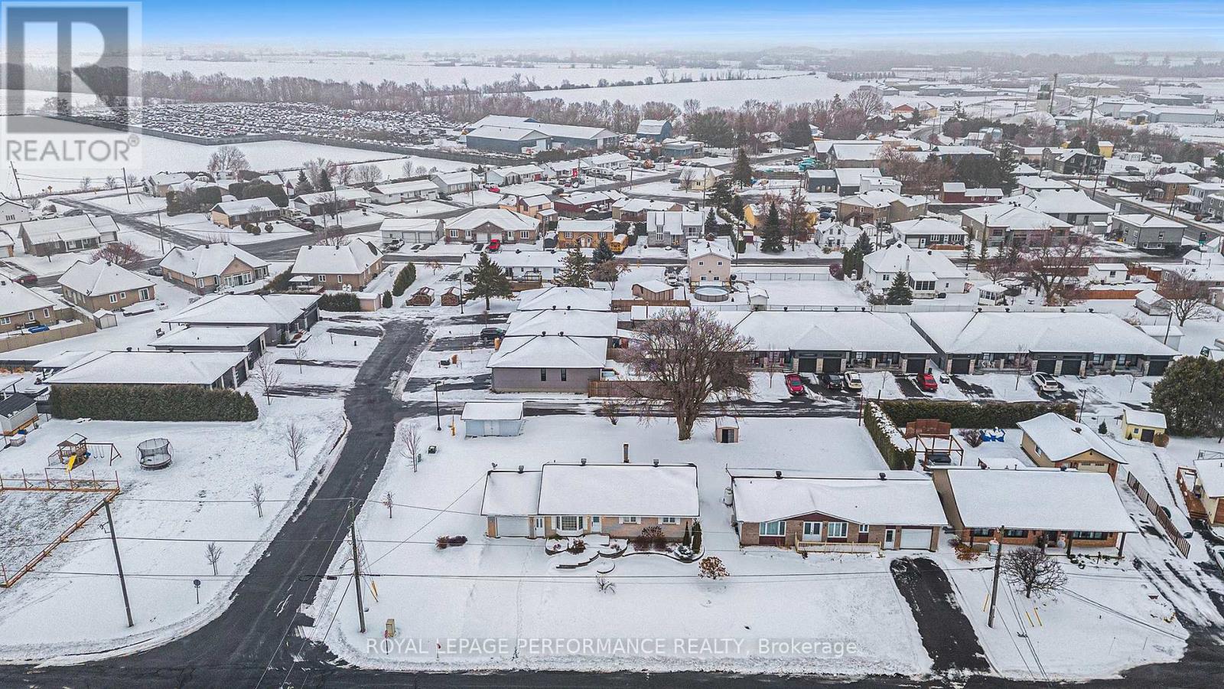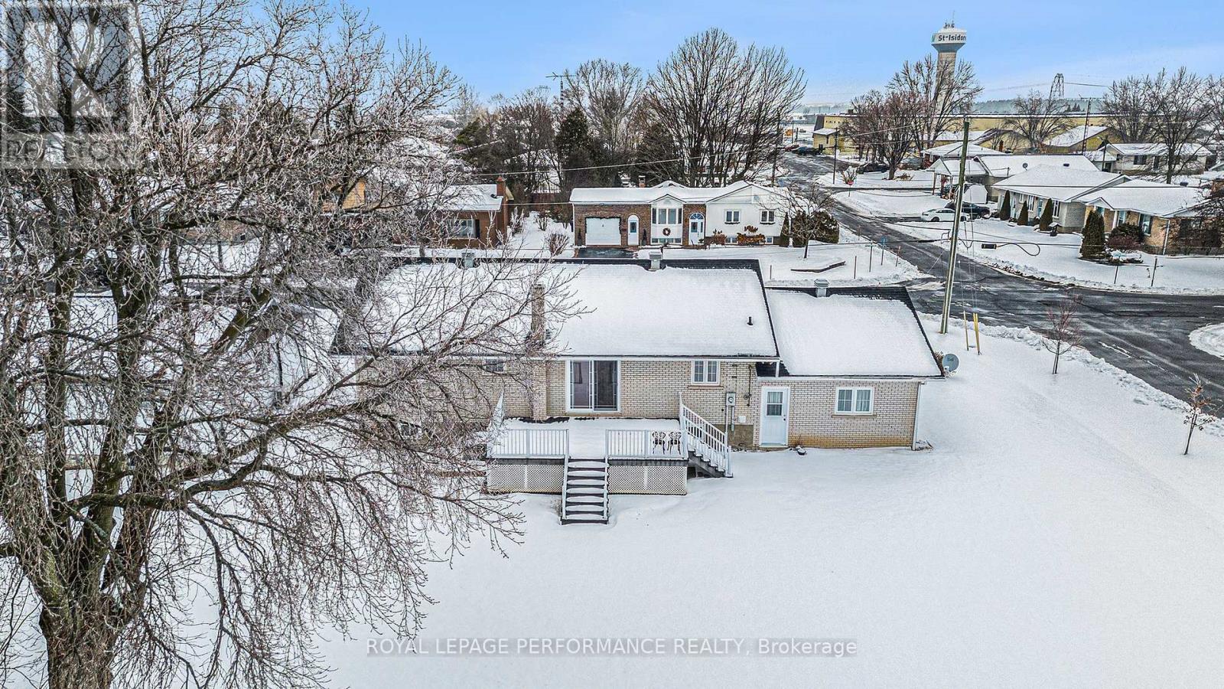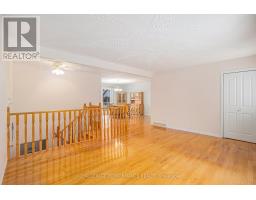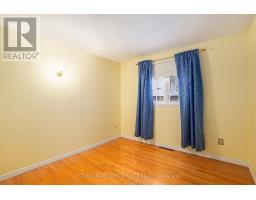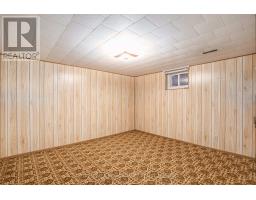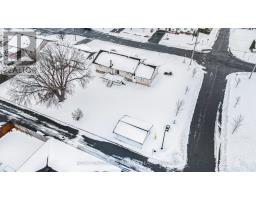1 Place Madeleine Street The Nation, Ontario K0C 2B0
$474,900
Charming Home with Spacious Layout on Oversized Corner Lot! Welcome to 1 Place Madeleine, in St-Isidore. This beautiful property offers 4 bedrooms, 2 full bathrooms, and a thoughtfully designed layout perfect for family living. The main floor boasts great flow, a convenient laundry room, and a welcoming atmosphere. The basement features an extra family room ideal for movie nights or a play area, plus ample storage for all your needs. Enjoy outdoor living on the deck overlooking the oversized corner lot, complete with a storage shed for added convenience. A single-car garage with inside entry ensures ease during the colder months. This home is a perfect blend of comfort, practicality, and charm. (id:50886)
Property Details
| MLS® Number | X11889245 |
| Property Type | Single Family |
| Community Name | 605 - The Nation Municipality |
| Features | Irregular Lot Size |
| ParkingSpaceTotal | 5 |
| Structure | Deck |
Building
| BathroomTotal | 2 |
| BedroomsAboveGround | 3 |
| BedroomsBelowGround | 1 |
| BedroomsTotal | 4 |
| Appliances | Cooktop, Dishwasher, Dryer, Garage Door Opener, Refrigerator, Stove, Washer |
| ArchitecturalStyle | Bungalow |
| BasementDevelopment | Finished |
| BasementType | Full (finished) |
| ConstructionStyleAttachment | Detached |
| CoolingType | Central Air Conditioning |
| ExteriorFinish | Brick |
| FoundationType | Block |
| HeatingFuel | Electric |
| HeatingType | Forced Air |
| StoriesTotal | 1 |
| SizeInterior | 1099.9909 - 1499.9875 Sqft |
| Type | House |
| UtilityWater | Municipal Water |
Parking
| Attached Garage | |
| Inside Entry |
Land
| Acreage | No |
| Sewer | Sanitary Sewer |
| SizeDepth | 130 Ft ,3 In |
| SizeFrontage | 98 Ft |
| SizeIrregular | 98 X 130.3 Ft |
| SizeTotalText | 98 X 130.3 Ft|under 1/2 Acre |
| ZoningDescription | Residential |
Rooms
| Level | Type | Length | Width | Dimensions |
|---|---|---|---|---|
| Basement | Bathroom | 2.74 m | 1.6 m | 2.74 m x 1.6 m |
| Basement | Recreational, Games Room | 8.75 m | 6.03 m | 8.75 m x 6.03 m |
| Basement | Bedroom 4 | 4.11 m | 3.5 m | 4.11 m x 3.5 m |
| Main Level | Living Room | 4.84 m | 3.81 m | 4.84 m x 3.81 m |
| Main Level | Dining Room | 3.75 m | 2.9 m | 3.75 m x 2.9 m |
| Main Level | Kitchen | 3.45 m | 2.9 m | 3.45 m x 2.9 m |
| Main Level | Primary Bedroom | 3.73 m | 3.72 m | 3.73 m x 3.72 m |
| Main Level | Bedroom 2 | 3.07 m | 3.94 m | 3.07 m x 3.94 m |
| Main Level | Bedroom 3 | 3.25 m | 3.72 m | 3.25 m x 3.72 m |
| Main Level | Bathroom | 2.48 m | 2.39 m | 2.48 m x 2.39 m |
Utilities
| Cable | Installed |
| Sewer | Installed |
Interested?
Contact us for more information
Jessica Fournier
Salesperson
901 Notre Dame St
Embrun, Ontario K0A 1W0
Yvan Fournier
Salesperson
901 Notre Dame St
Embrun, Ontario K0A 1W0






