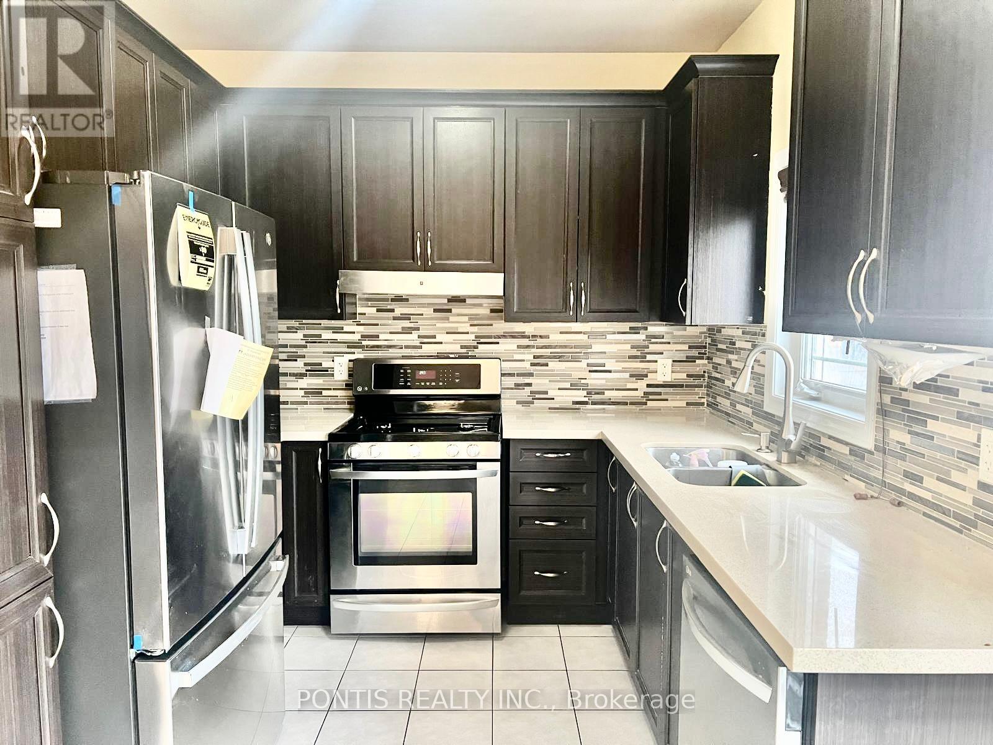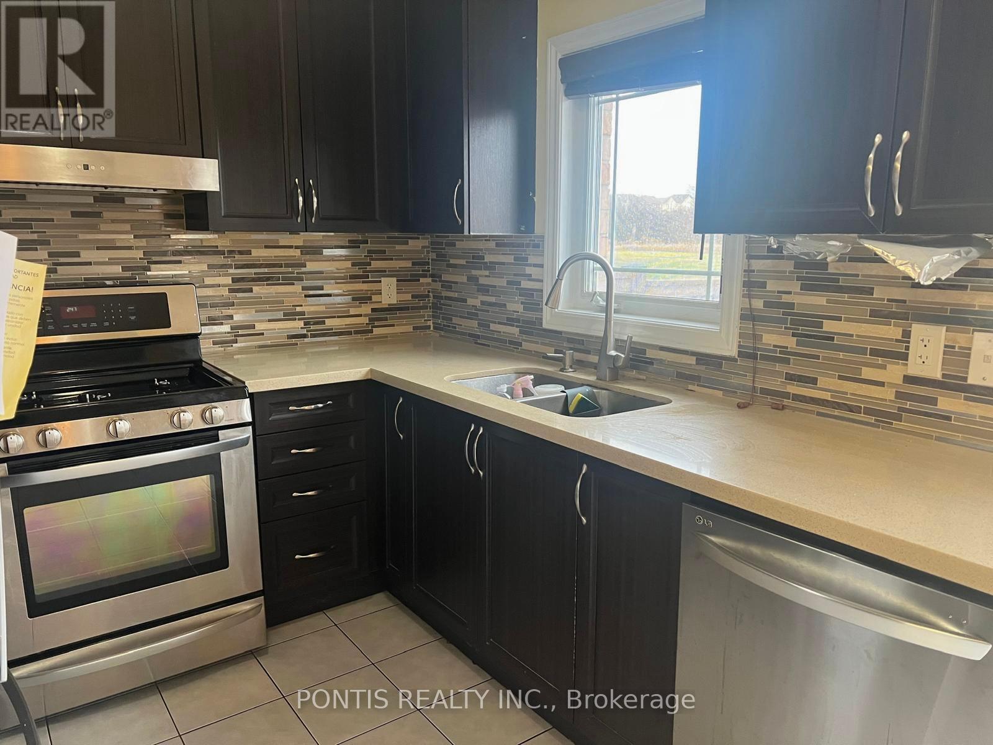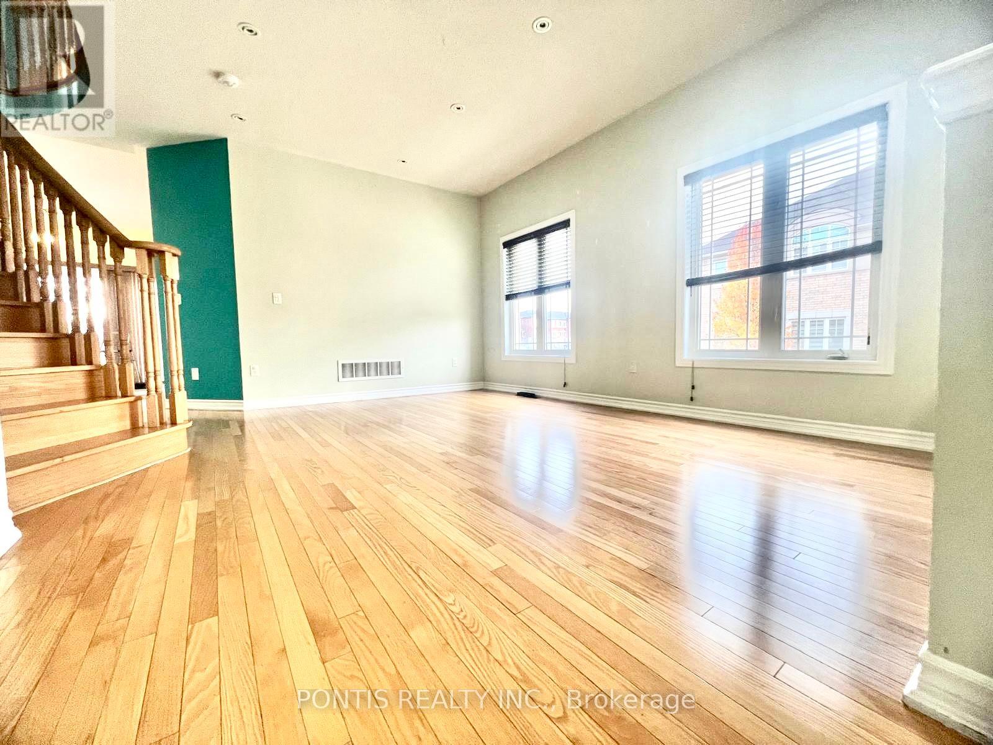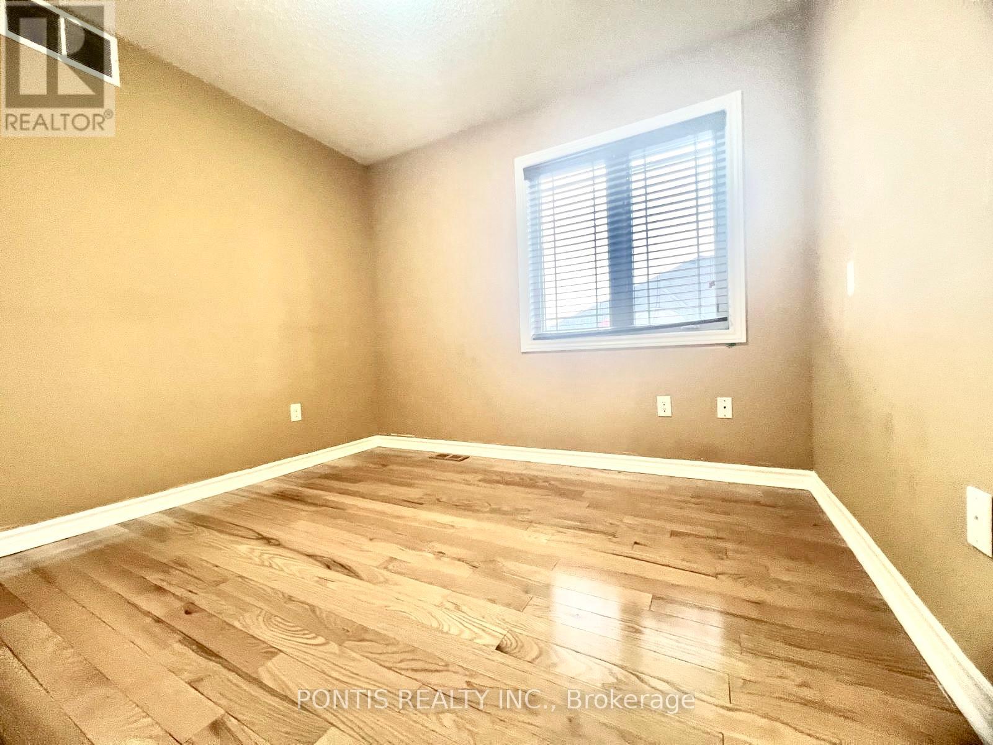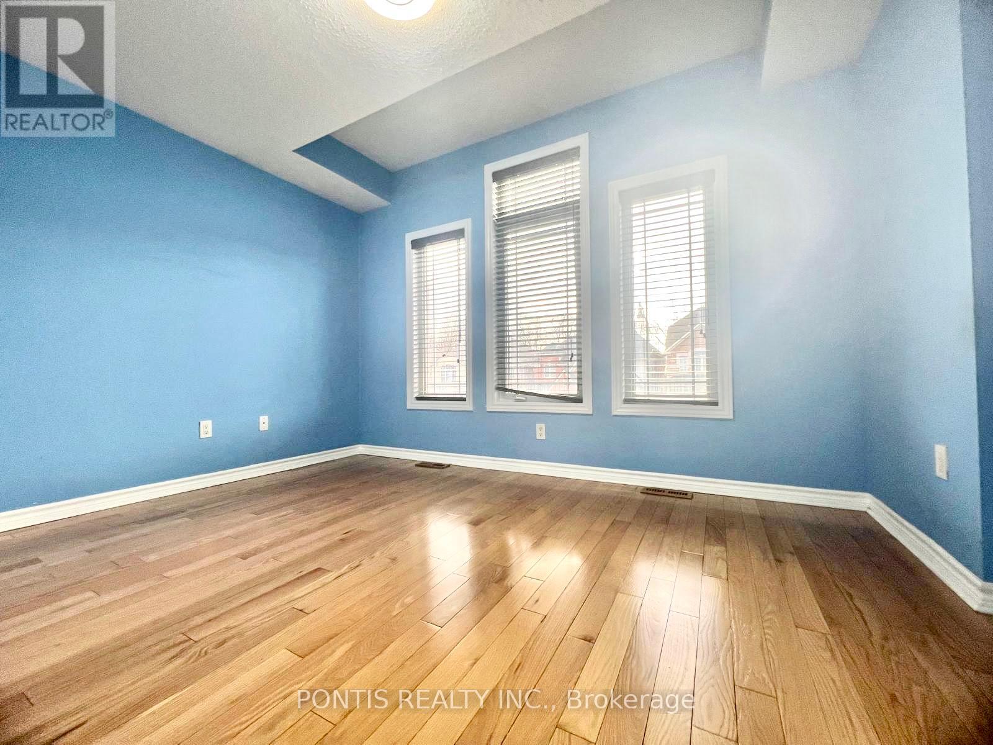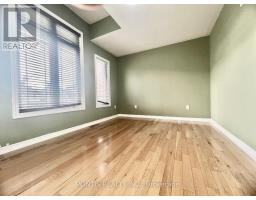56 Leadership Drive Brampton, Ontario L6Y 0A5
4 Bedroom
3 Bathroom
Fireplace
Central Air Conditioning
Forced Air
$3,900 Monthly
Fabulous Bright Open Concept Layout.Huge Living and dining are separate Upgraded 9 Foot Ceilings, Hardwood Floors, Oak Stairs. 4 Generous Size Bedrooms Upstairs. Fully Fenced Backyard. Inside Access To Garage. Prime Location! Close To School And Transit, Highways, Park And Shopping centre **** EXTRAS **** FRIDGE,STOVE,RANGHOOD,DISH WASHER (id:50886)
Property Details
| MLS® Number | W11889387 |
| Property Type | Single Family |
| Community Name | Credit Valley |
| Features | In Suite Laundry |
| ParkingSpaceTotal | 4 |
Building
| BathroomTotal | 3 |
| BedroomsAboveGround | 4 |
| BedroomsTotal | 4 |
| BasementFeatures | Separate Entrance |
| BasementType | N/a |
| ConstructionStyleAttachment | Detached |
| CoolingType | Central Air Conditioning |
| ExteriorFinish | Brick |
| FireplacePresent | Yes |
| FlooringType | Hardwood, Tile |
| FoundationType | Block |
| HalfBathTotal | 1 |
| HeatingFuel | Natural Gas |
| HeatingType | Forced Air |
| StoriesTotal | 2 |
| Type | House |
| UtilityWater | Municipal Water |
Parking
| Attached Garage |
Land
| Acreage | No |
| Sewer | Sanitary Sewer |
| SizeDepth | 90 Ft ,2 In |
| SizeFrontage | 40 Ft ,9 In |
| SizeIrregular | 40.82 X 90.22 Ft |
| SizeTotalText | 40.82 X 90.22 Ft|under 1/2 Acre |
Rooms
| Level | Type | Length | Width | Dimensions |
|---|---|---|---|---|
| Second Level | Primary Bedroom | Measurements not available | ||
| Second Level | Bedroom 2 | Measurements not available | ||
| Second Level | Bedroom 3 | Measurements not available | ||
| Second Level | Bedroom 3 | Measurements not available | ||
| Second Level | Bedroom 4 | Measurements not available | ||
| Ground Level | Family Room | 8 m | 4 m | 8 m x 4 m |
| Ground Level | Living Room | 10 m | 3.7 m | 10 m x 3.7 m |
| Ground Level | Kitchen | 6 m | 4 m | 6 m x 4 m |
https://www.realtor.ca/real-estate/27730265/56-leadership-drive-brampton-credit-valley-credit-valley
Interested?
Contact us for more information
Mirza Zia
Broker
Pontis Realty Inc.
7275 Rapistan Court
Mississauga, Ontario L5N 5Z4
7275 Rapistan Court
Mississauga, Ontario L5N 5Z4


