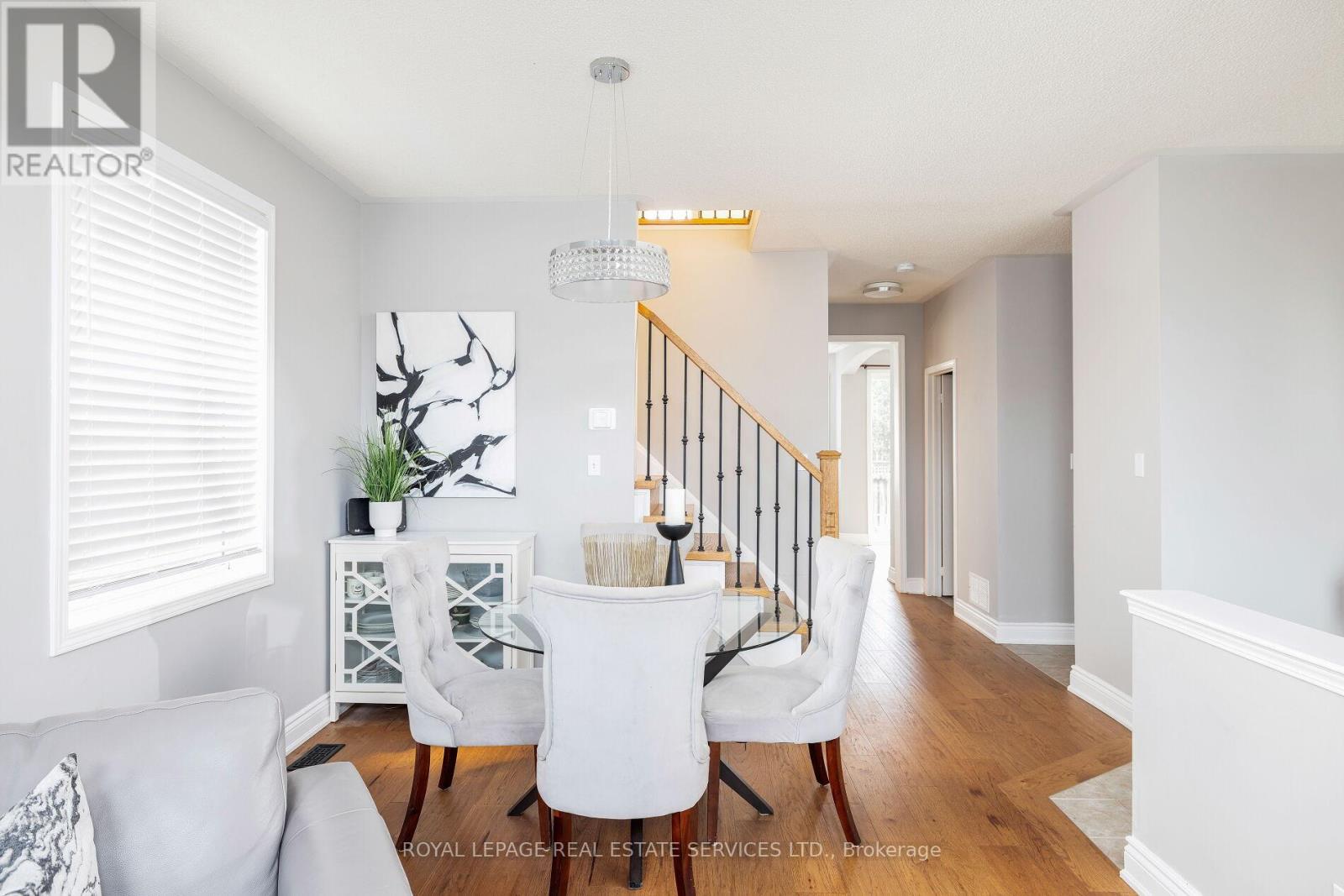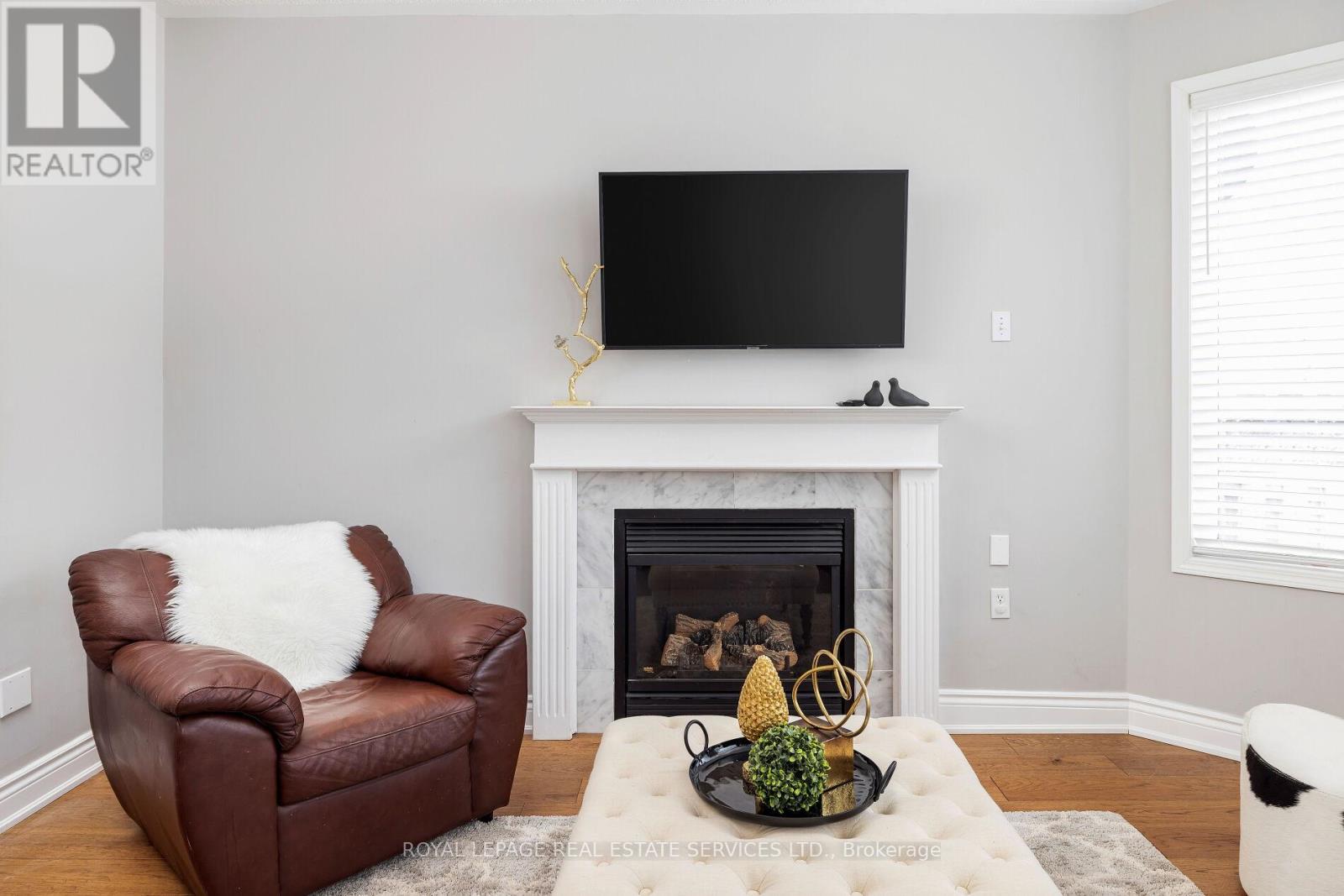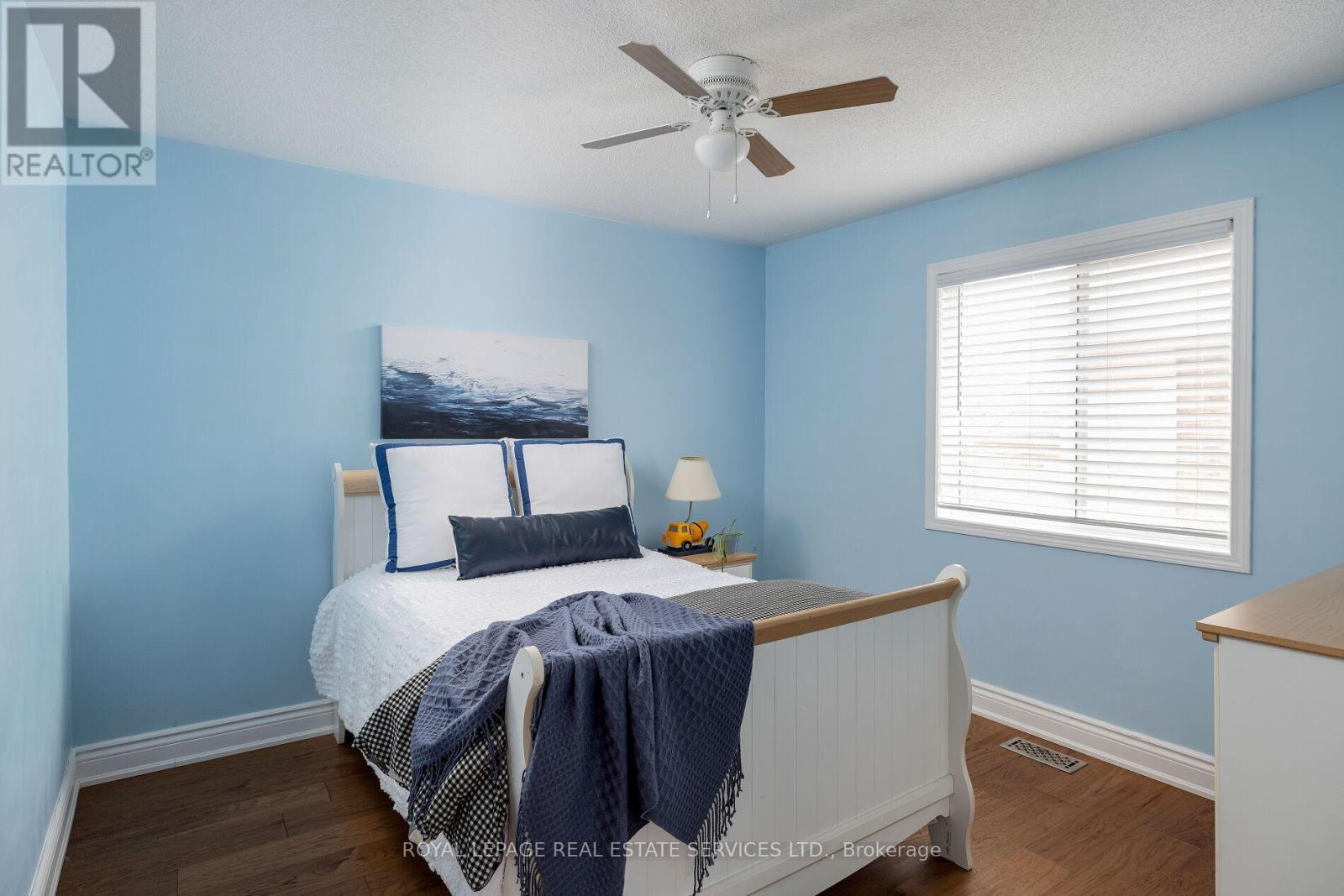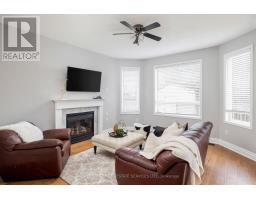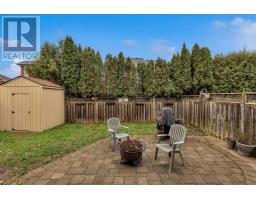2272 Calloway Drive Oakville, Ontario L6M 4X3
$1,479,900
Ideally located in the sought-after Westmount neighbourhood within the highly-rated Garth Webb school catchment, this stunning home offers exceptional convenience with walking access to parks, schools, & trails while shopping, dining, the hospital, major highways, & the GO Train Station are just minutes away. The property features lush gardens & tall trees, boasting undeniable curb appeal & a private rear yard with a large patio, 2 car driveway, & a natural screen of cedars for relaxation & entertaining. Meticulously designed living space, including the professionally finished basement, is enhanced by wide-plank vinyl flooring (2023), & the 9-foot main-floor ceilings & expansive windows add a sense of space. The living room with a grand 2-storey ceiling opens to the dining room, the sizeable family room with a gas fireplace, & the bright eat-in kitchen with white cabinetry, stainless steel appliances, & patio access create inviting spaces. Upstairs, four spacious bedrooms & two full bathrooms, including a private primary suite with a walk-in closet & a 4-piece ensuite, provide comfort & privacy. The finished basement adds versatile living areas, including a recreation room, open-concept office, & home gym. Recent improvements include roof shingles replaced (2017), new air conditioner (2017) & furnace (2021), refinished staircase & new engineered hardwood flooring (2023) on main & upper level, new owned hot water tank (2023) & natural gas line installed for the barbeque (2023). This move-in-ready home seamlessly combines elegance, functionality, & a prime location, offering the ultimate family lifestyle in one of Oakville's most desirable communities. (id:50886)
Property Details
| MLS® Number | W11889516 |
| Property Type | Single Family |
| Community Name | 1019 - WM Westmount |
| AmenitiesNearBy | Park, Hospital, Schools |
| CommunityFeatures | Community Centre |
| Features | Ravine, Level |
| ParkingSpaceTotal | 3 |
| Structure | Patio(s) |
Building
| BathroomTotal | 3 |
| BedroomsAboveGround | 4 |
| BedroomsTotal | 4 |
| Amenities | Fireplace(s) |
| Appliances | Dishwasher, Dryer, Refrigerator, Stove, Washer, Window Coverings |
| BasementDevelopment | Finished |
| BasementType | Full (finished) |
| ConstructionStyleAttachment | Detached |
| CoolingType | Central Air Conditioning |
| ExteriorFinish | Brick |
| FireplacePresent | Yes |
| FireplaceTotal | 1 |
| FlooringType | Hardwood, Ceramic |
| FoundationType | Unknown |
| HalfBathTotal | 1 |
| HeatingFuel | Natural Gas |
| HeatingType | Forced Air |
| StoriesTotal | 2 |
| SizeInterior | 1499.9875 - 1999.983 Sqft |
| Type | House |
| UtilityWater | Municipal Water |
Parking
| Attached Garage | |
| Inside Entry |
Land
| Acreage | No |
| LandAmenities | Park, Hospital, Schools |
| Sewer | Sanitary Sewer |
| SizeDepth | 80 Ft ,4 In |
| SizeFrontage | 36 Ft ,1 In |
| SizeIrregular | 36.1 X 80.4 Ft |
| SizeTotalText | 36.1 X 80.4 Ft|under 1/2 Acre |
| ZoningDescription | Rl6 |
Rooms
| Level | Type | Length | Width | Dimensions |
|---|---|---|---|---|
| Second Level | Primary Bedroom | 4.27 m | 3.81 m | 4.27 m x 3.81 m |
| Second Level | Bedroom 2 | 3.33 m | 3.3 m | 3.33 m x 3.3 m |
| Second Level | Bedroom 3 | 3.33 m | 3 m | 3.33 m x 3 m |
| Second Level | Bedroom 4 | 3.4 m | 3.02 m | 3.4 m x 3.02 m |
| Basement | Exercise Room | 5.21 m | 4.39 m | 5.21 m x 4.39 m |
| Basement | Recreational, Games Room | 5.66 m | 4.67 m | 5.66 m x 4.67 m |
| Basement | Office | 2.9 m | 2.84 m | 2.9 m x 2.84 m |
| Main Level | Living Room | 5 m | 3.25 m | 5 m x 3.25 m |
| Main Level | Family Room | 4.52 m | 3.91 m | 4.52 m x 3.91 m |
| Main Level | Kitchen | 3.33 m | 2.31 m | 3.33 m x 2.31 m |
| Main Level | Eating Area | 3.23 m | 2.31 m | 3.23 m x 2.31 m |
Interested?
Contact us for more information
Rina Di Risio
Salesperson
251 North Service Road Ste #101
Oakville, Ontario L6M 3E7







