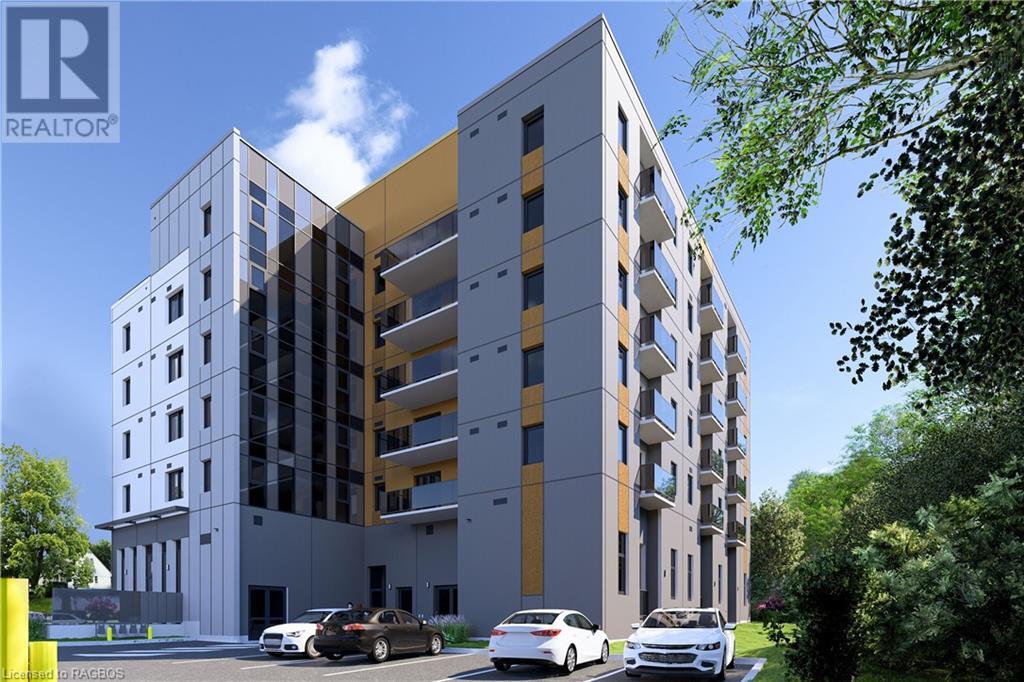34 Hickory Street Unit# 708 Waterloo, Ontario N2L 3J1
$2,650 MonthlyOther, See Remarks
Welcome to 34 Hickory St, Waterloo, where modern design and everyday convenience come together. This one-bedroom plus dining, furnished suite features a spacious bedroom with a walk-in closet, an open living area perfect for relaxing or entertaining, and a versatile dining space. The kitchen is thoughtfully designed with a peninsula for added storage and functionality. A sleek bathroom, private balcony, and rough-ins for in suite laundry are also included. What truly sets this suite apart is the giant 535 sq. ft. private terrace, offering an incredible outdoor space for relaxing, entertaining, or enjoying fresh air. This expansive terrace adds a unique and highly desirable feature to your living experience. This brand-new building offers commercial space on the main level, secure access, and bike-friendly storage. Limited parking is available at a monthly fee. Located in the heart of Waterloo, it's steps from Wilfrid Laurier University and close to the University of Waterloo. Explore Uptown Waterloo's dining, shopping, and entertainment, or enjoy easy access to transit and nearby green spaces for recreation. Don't miss your chance to call this exceptional residence home and move in September 2025! (id:50886)
Property Details
| MLS® Number | 40681352 |
| Property Type | Single Family |
| AmenitiesNearBy | Park, Place Of Worship, Playground, Schools, Shopping |
| CommunityFeatures | High Traffic Area, School Bus |
| Features | Southern Exposure, Balcony, Laundry- Coin Operated |
Building
| BathroomTotal | 2 |
| BedroomsAboveGround | 1 |
| BedroomsBelowGround | 1 |
| BedroomsTotal | 2 |
| Appliances | Dishwasher, Freezer, Refrigerator, Stove, Hood Fan |
| BasementType | None |
| ConstructionStyleAttachment | Attached |
| CoolingType | Central Air Conditioning |
| ExteriorFinish | Other |
| HeatingType | Heat Pump |
| StoriesTotal | 1 |
| SizeInterior | 625 Sqft |
| Type | Apartment |
| UtilityWater | Municipal Water |
Land
| AccessType | Highway Access |
| Acreage | No |
| LandAmenities | Park, Place Of Worship, Playground, Schools, Shopping |
| LandscapeFeatures | Landscaped |
| Sewer | Municipal Sewage System |
| SizeTotalText | Unknown |
| ZoningDescription | Rn6 |
Rooms
| Level | Type | Length | Width | Dimensions |
|---|---|---|---|---|
| Main Level | 3pc Bathroom | Measurements not available | ||
| Main Level | Kitchen | 10'5'' x 4'9'' | ||
| Main Level | Den | 8'9'' x 12'9'' | ||
| Main Level | 3pc Bathroom | Measurements not available | ||
| Main Level | Bedroom | 13'0'' x 4'7'' |
https://www.realtor.ca/real-estate/27730451/34-hickory-street-unit-708-waterloo
Interested?
Contact us for more information
Khaled Khalil
Salesperson
515 Riverbend Dr., Unit 103
Kitchener, Ontario N2K 3S3























