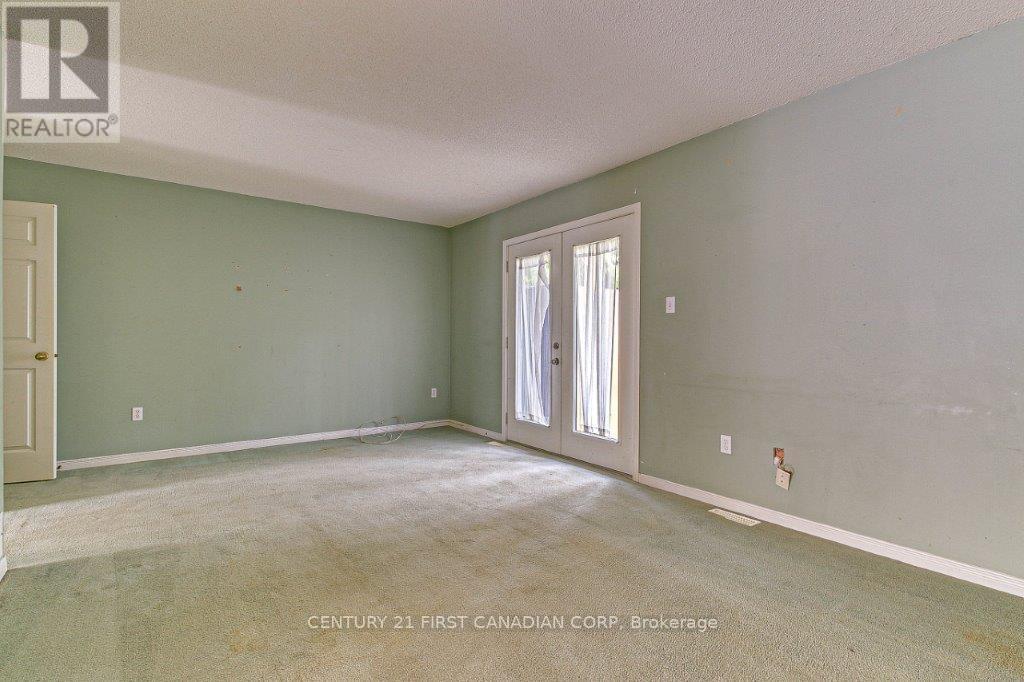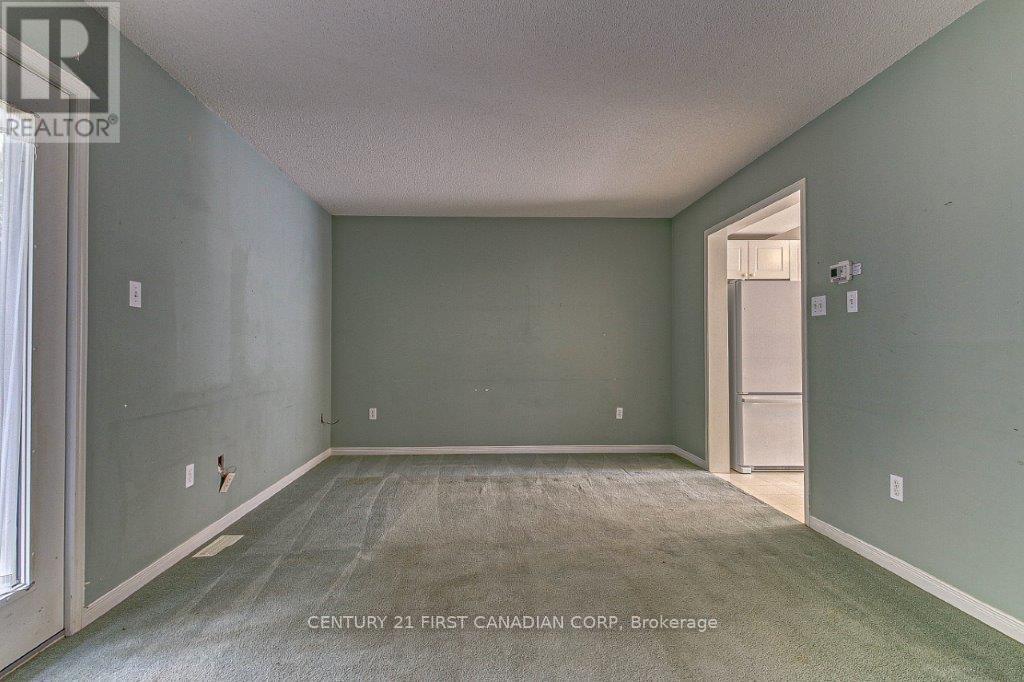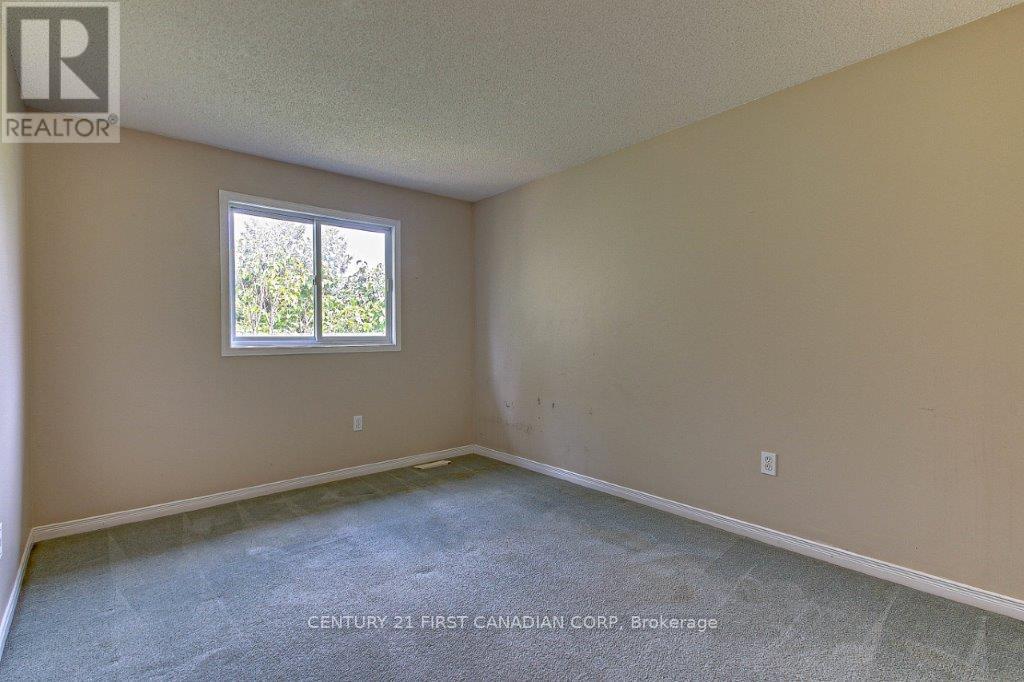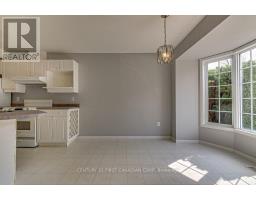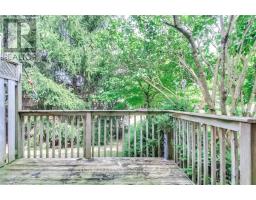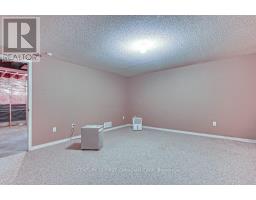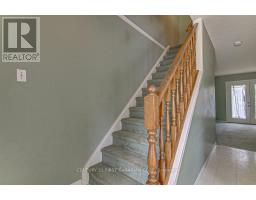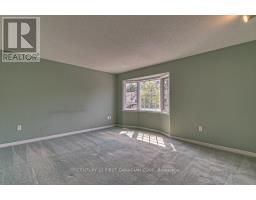32 - 20 Kernohan Parkway London, Ontario N6J 4Y3
3 Bedroom
2 Bathroom
1199.9898 - 1398.9887 sqft
Central Air Conditioning
Forced Air
$399,900Maintenance, Common Area Maintenance
$326.88 Monthly
Maintenance, Common Area Maintenance
$326.88 MonthlyExceptional value in South London - close to downtown, shopping, schools, restaurants and more. This spacious condo has 3 generous sized bedrooms, a full bathroom on the 2nd floor and convenient powder room on the main floor. The generous sized main floor family room has patio doors to a private deck. This unit is easy to show and ready for the next owners. (id:50886)
Property Details
| MLS® Number | X11889409 |
| Property Type | Single Family |
| Community Name | South D |
| CommunityFeatures | Pet Restrictions |
| ParkingSpaceTotal | 1 |
| Structure | Porch, Deck |
Building
| BathroomTotal | 2 |
| BedroomsAboveGround | 3 |
| BedroomsTotal | 3 |
| BasementDevelopment | Partially Finished |
| BasementType | Full (partially Finished) |
| CoolingType | Central Air Conditioning |
| ExteriorFinish | Brick, Vinyl Siding |
| FoundationType | Poured Concrete |
| HalfBathTotal | 1 |
| HeatingFuel | Natural Gas |
| HeatingType | Forced Air |
| StoriesTotal | 2 |
| SizeInterior | 1199.9898 - 1398.9887 Sqft |
| Type | Row / Townhouse |
Land
| Acreage | No |
Rooms
| Level | Type | Length | Width | Dimensions |
|---|---|---|---|---|
| Second Level | Primary Bedroom | Measurements not available | ||
| Second Level | Bedroom 2 | 3.6576 m | 5.18 m | 3.6576 m x 5.18 m |
| Second Level | Bedroom 3 | 3.2918 m | 2.83 m | 3.2918 m x 2.83 m |
| Second Level | Bathroom | 2.89 m | 4.11 m | 2.89 m x 4.11 m |
| Basement | Utility Room | 5.791 m | 3.9624 m | 5.791 m x 3.9624 m |
| Basement | Recreational, Games Room | 5.4864 m | 4.2672 m | 5.4864 m x 4.2672 m |
| Main Level | Kitchen | 2.7432 m | 2.7432 m | 2.7432 m x 2.7432 m |
| Main Level | Dining Room | 3.3528 m | 3.3618 m | 3.3528 m x 3.3618 m |
| Main Level | Family Room | 3.5052 m | 5.7912 m | 3.5052 m x 5.7912 m |
| Main Level | Bathroom | Measurements not available |
https://www.realtor.ca/real-estate/27730313/32-20-kernohan-parkway-london-south-d
Interested?
Contact us for more information
Mary Pat Pegg
Salesperson
Century 21 First Canadian Corp
Putts Strybosch
Salesperson
Century 21 First Canadian Corp












