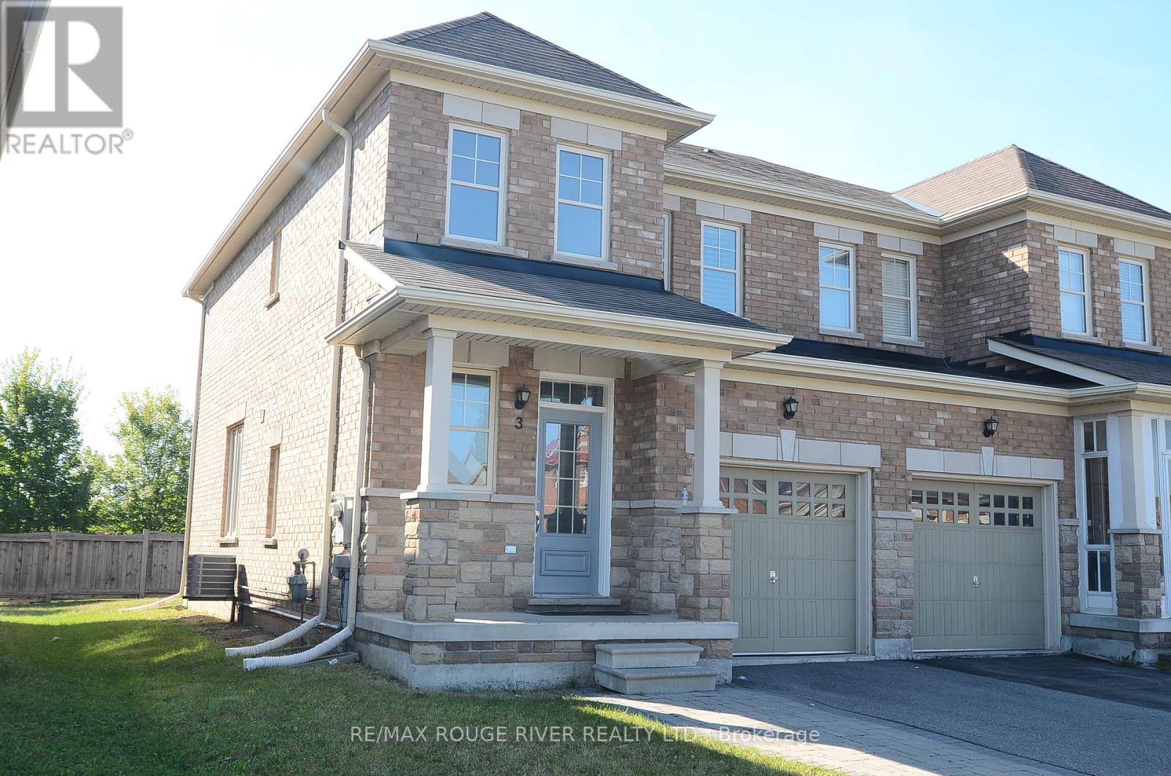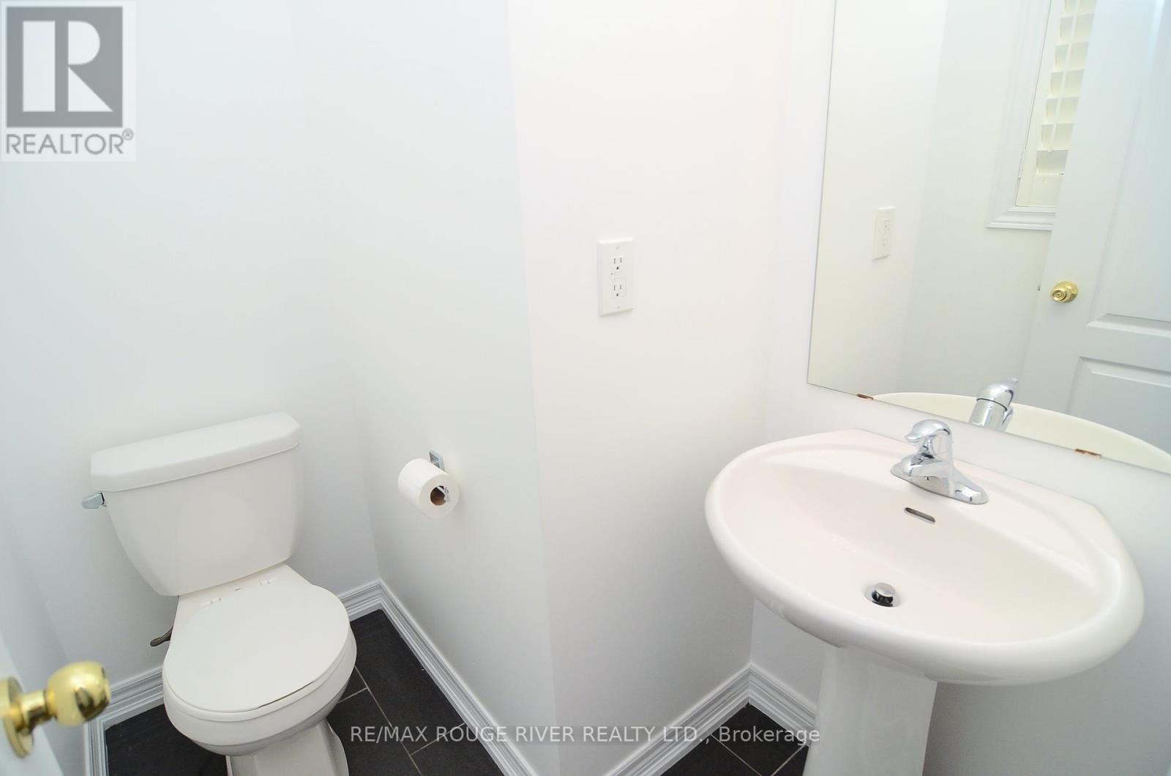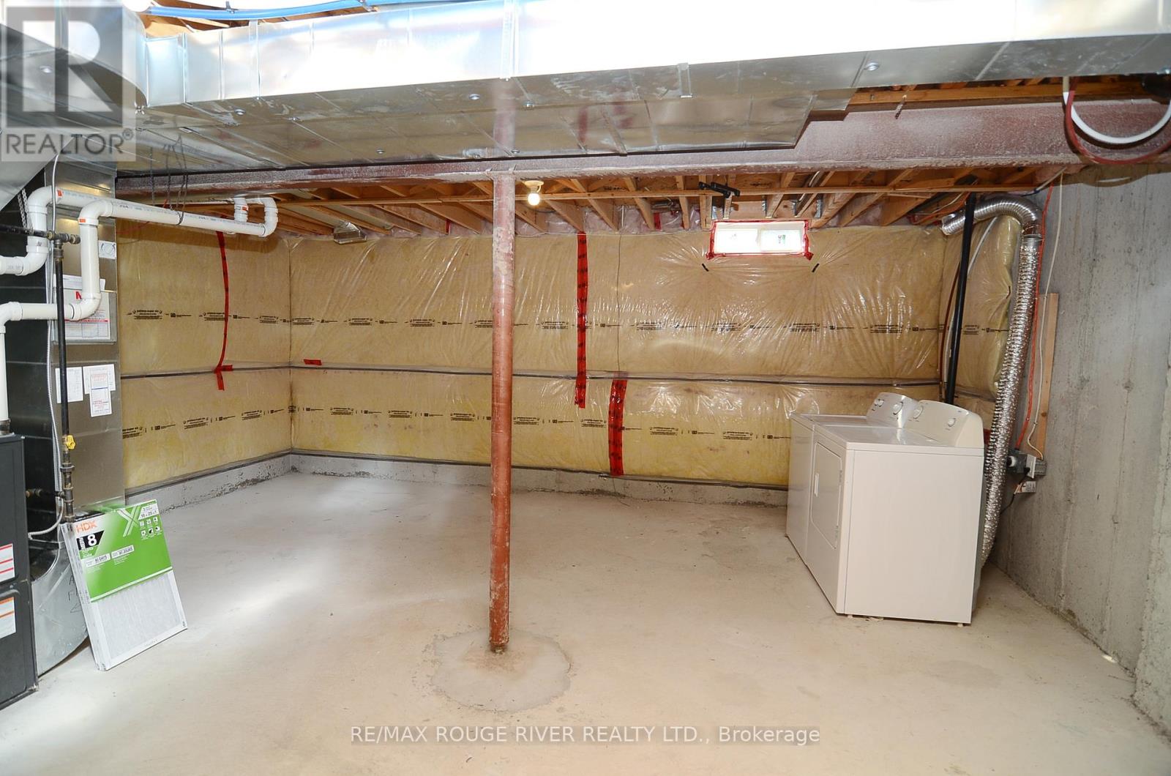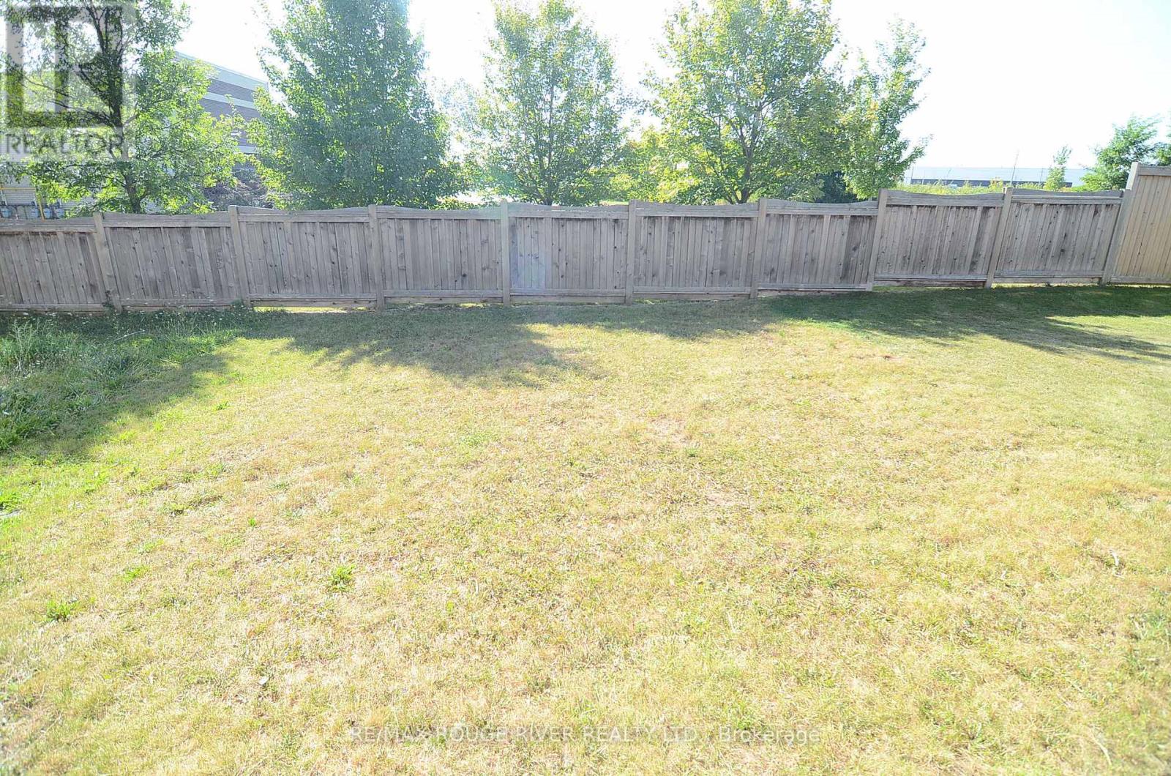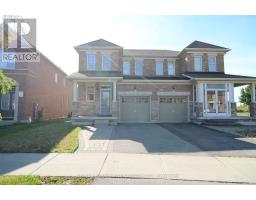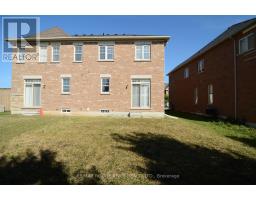3 Princess Diana Drive Markham, Ontario L6C 0G7
$3,450 Monthly
*Super Convenient Location *Sought After Cathedraltown Area *Approx 1400sf *Entire Home Included, No Other Tenant in The Property *Parking for 2 Cars *Gleaming Hardwood Floors Throughout, No Carpet Anywhere *Soaring 9ft Ceilings On Main Floor *Oak Staircase *Modern Kitchen featuring Stainless Steel Appliances, Quartz Countertops, Stone Backsplash, Centre Island With Pot Drawers and Breakfast Bar, Built In Pantry Provides Lots of Storage *Open Concept Unfinished Basement *Close to Parks, Shopping, Restaurants, Angus Glen Community Centre, Golf, Public, Transit and Much More *Only 1 Min to Hwy 404 *Tenants pays All Utilities (Gas, Hydro, Water) *Photos Taken When Property was Vacant (id:50886)
Property Details
| MLS® Number | N11889727 |
| Property Type | Single Family |
| Community Name | Cathedraltown |
| AmenitiesNearBy | Park, Place Of Worship, Public Transit, Schools |
| CommunityFeatures | Community Centre |
| Features | Carpet Free |
| ParkingSpaceTotal | 2 |
Building
| BathroomTotal | 3 |
| BedroomsAboveGround | 3 |
| BedroomsTotal | 3 |
| Appliances | Oven - Built-in, Cooktop, Dishwasher, Dryer, Garage Door Opener, Microwave, Oven, Refrigerator, Washer |
| BasementDevelopment | Unfinished |
| BasementType | N/a (unfinished) |
| ConstructionStyleAttachment | Semi-detached |
| CoolingType | Central Air Conditioning |
| ExteriorFinish | Brick |
| FlooringType | Hardwood |
| FoundationType | Concrete |
| HalfBathTotal | 1 |
| HeatingFuel | Natural Gas |
| HeatingType | Forced Air |
| StoriesTotal | 2 |
| SizeInterior | 1099.9909 - 1499.9875 Sqft |
| Type | House |
| UtilityWater | Municipal Water |
Parking
| Garage |
Land
| Acreage | No |
| LandAmenities | Park, Place Of Worship, Public Transit, Schools |
| Sewer | Sanitary Sewer |
| SizeDepth | 102 Ft |
| SizeFrontage | 28 Ft |
| SizeIrregular | 28 X 102 Ft |
| SizeTotalText | 28 X 102 Ft |
Rooms
| Level | Type | Length | Width | Dimensions |
|---|---|---|---|---|
| Second Level | Primary Bedroom | 3.95 m | 2.94 m | 3.95 m x 2.94 m |
| Second Level | Bedroom 2 | 3.43 m | 2.87 m | 3.43 m x 2.87 m |
| Second Level | Bedroom 3 | 3.43 m | 2.83 m | 3.43 m x 2.83 m |
| Main Level | Living Room | 5.82 m | 3.1 m | 5.82 m x 3.1 m |
| Main Level | Dining Room | 5.82 m | 3.1 m | 5.82 m x 3.1 m |
| Main Level | Kitchen | 5.17 m | 2.73 m | 5.17 m x 2.73 m |
Interested?
Contact us for more information
Edward Ng
Salesperson
6758 Kingston Road, Unit 1
Toronto, Ontario M1B 1G8
Wendy Lai Fong Chung
Salesperson
6758 Kingston Road, Unit 1
Toronto, Ontario M1B 1G8


