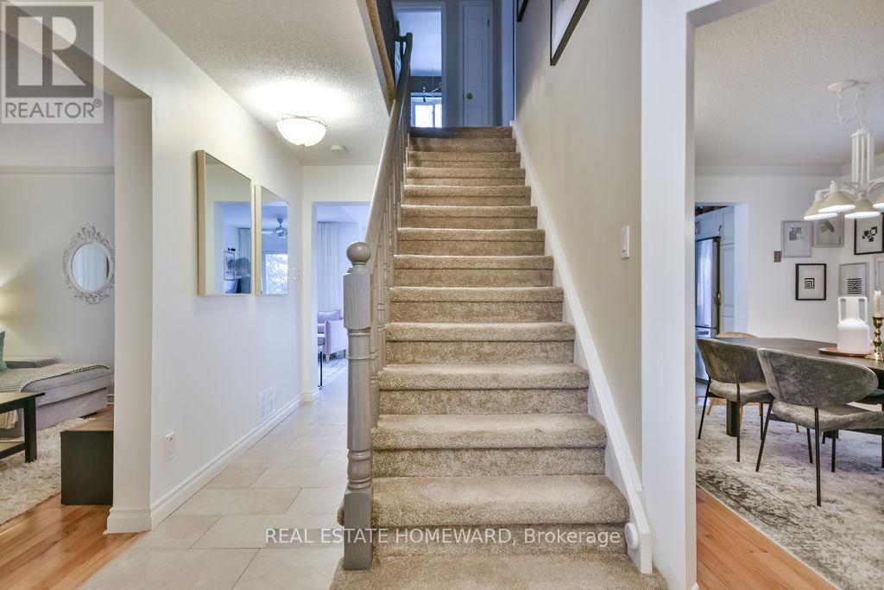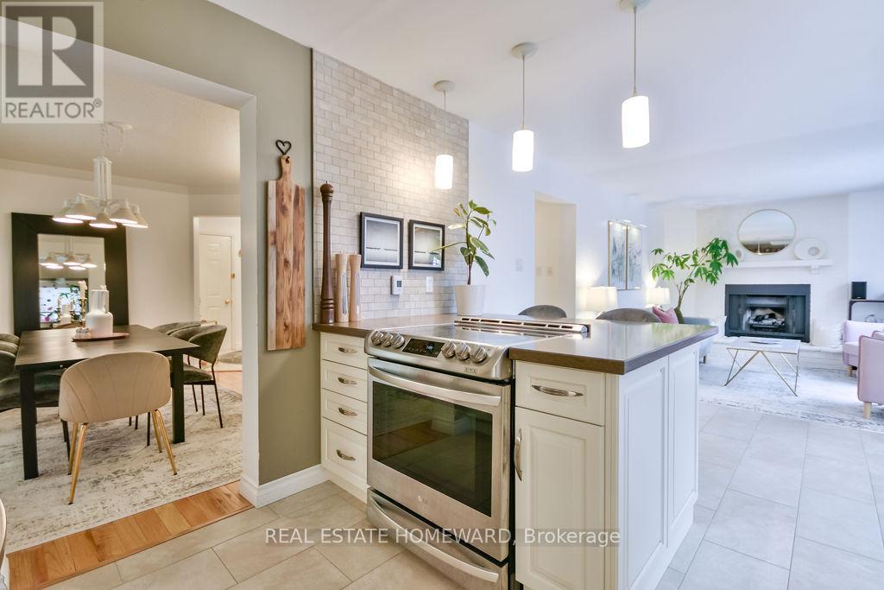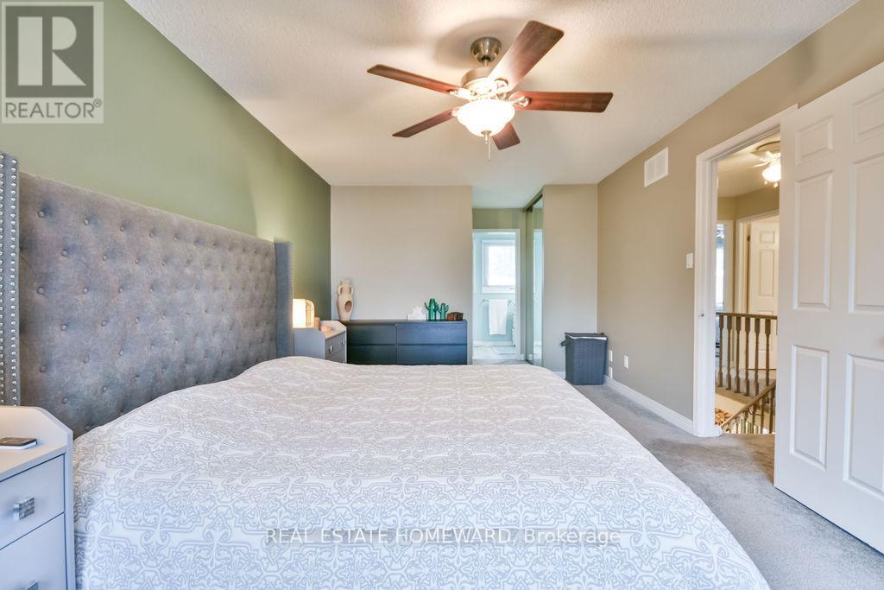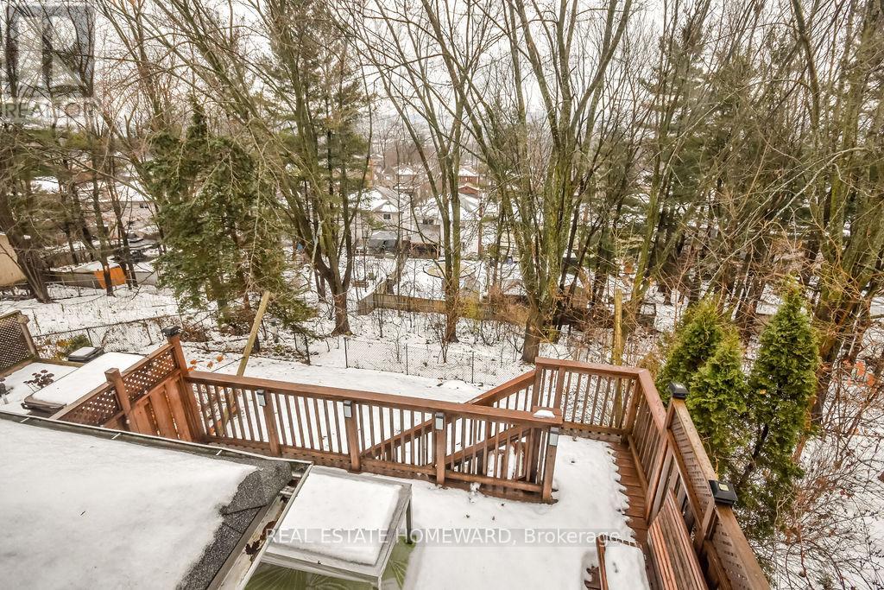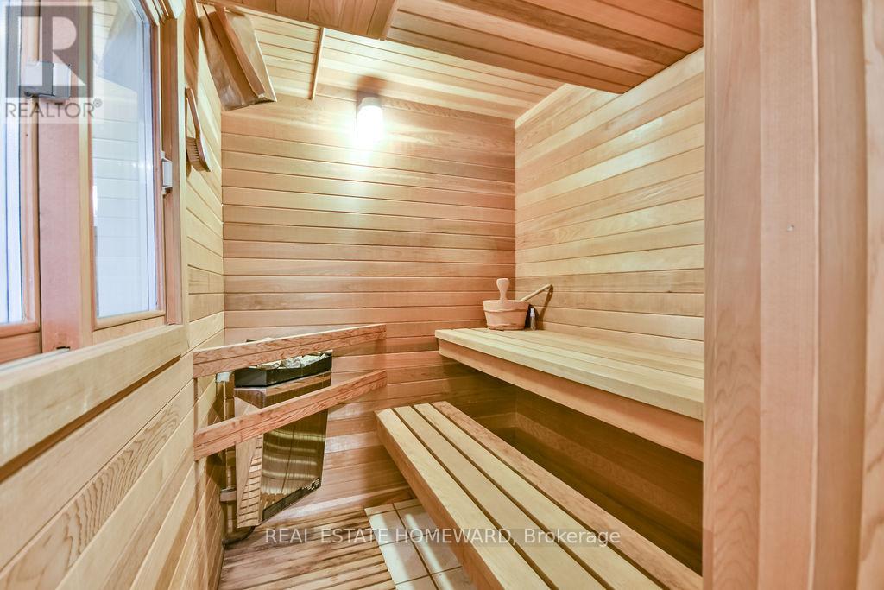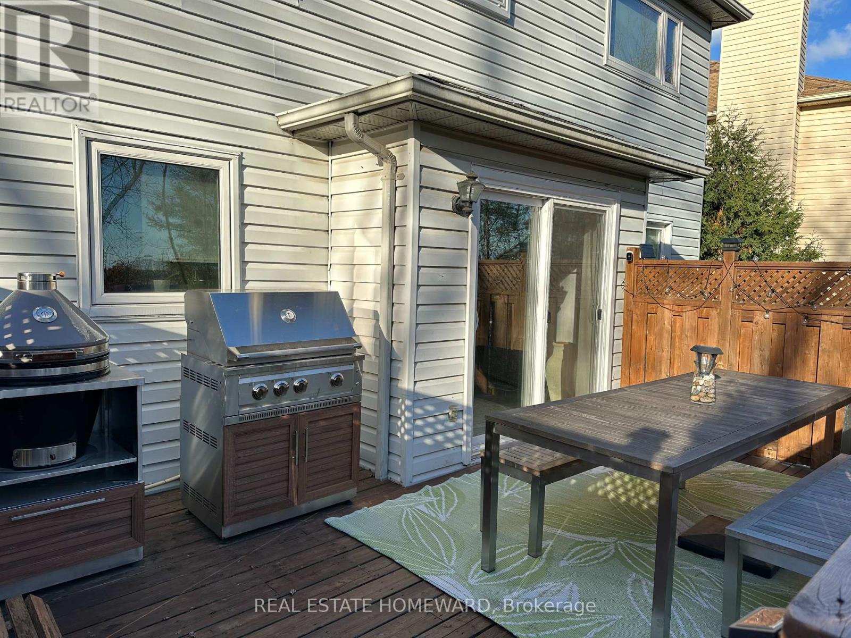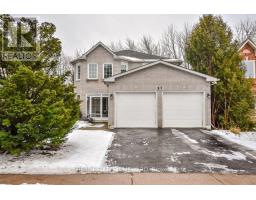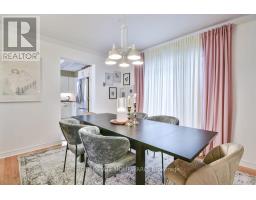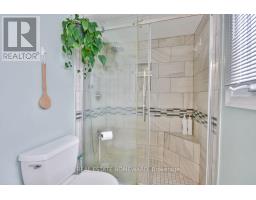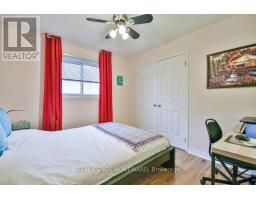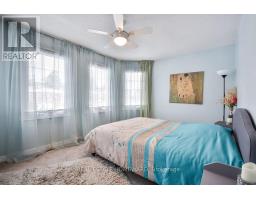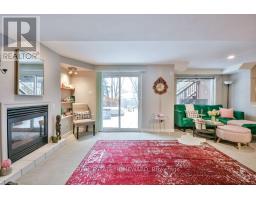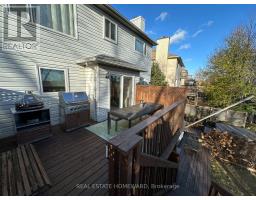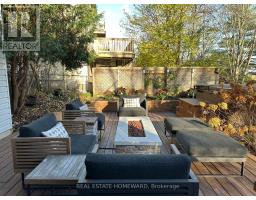91 Browning Trail Barrie, Ontario L4N 6J4
$3,400 Monthly
Entertainers Dream Home!** Relax and unwind in your private backyard, featuring mature trees and a peaceful atmosphere. This outdoor retreat includes a hot tub, a two-tiered deck, and a covered area with convenient walkout access from the basement. Enjoy multiple spaces perfect for entertaining, along with a built-in storage shed for added convenience. Inside, the fully renovated kitchen is a chefs delight, complete with heated floors, elegant Caesarstone countertops, stainless steel appliances, pot drawers, and a pantry with pullouts. Sliding doors lead directly to the deck, creating a seamless indoor-outdoor experience. The home offers inside entry from the fully insulated garage, providing easy access and added comfort. The finished basement features a cozy, open-concept living area with a gas fireplace, a 4-6 person sauna, a kitchenette with bar fridges, and a walkout to the backyard, making it ideal for relaxing or entertaining guests. Located just minutes from Highway 400 and the GO Train, this home is nestled in a vibrant community with a wide range of amenities, including four playgrounds, two tennis courts, a splash pad, a community center, walking trails, sports fields, two basketball courts, two ball diamonds, a skateboard park, and a gym. This home truly has it all comfort, style, and the perfect setting for both relaxation and recreation. (id:50886)
Property Details
| MLS® Number | S11889771 |
| Property Type | Single Family |
| Community Name | Letitia Heights |
| Features | Sauna |
| ParkingSpaceTotal | 4 |
Building
| BathroomTotal | 4 |
| BedroomsAboveGround | 4 |
| BedroomsTotal | 4 |
| Amenities | Fireplace(s) |
| Appliances | Garage Door Opener Remote(s), Water Softener, Dishwasher, Dryer, Hot Tub, Refrigerator, Stove, Washer |
| BasementDevelopment | Finished |
| BasementFeatures | Walk Out |
| BasementType | N/a (finished) |
| ConstructionStyleAttachment | Detached |
| CoolingType | Central Air Conditioning |
| ExteriorFinish | Vinyl Siding, Brick |
| FireplacePresent | Yes |
| FireplaceTotal | 2 |
| FoundationType | Unknown |
| HalfBathTotal | 1 |
| HeatingFuel | Natural Gas |
| HeatingType | Forced Air |
| StoriesTotal | 2 |
| Type | House |
| UtilityWater | Municipal Water |
Parking
| Attached Garage |
Land
| Acreage | No |
| Sewer | Sanitary Sewer |
| SizeDepth | 176 Ft ,3 In |
| SizeFrontage | 47 Ft ,3 In |
| SizeIrregular | 47.32 X 176.3 Ft ; Lot Line Is Longer On One Side |
| SizeTotalText | 47.32 X 176.3 Ft ; Lot Line Is Longer On One Side|under 1/2 Acre |
Rooms
| Level | Type | Length | Width | Dimensions |
|---|---|---|---|---|
| Second Level | Bedroom | 4.52 m | 3.81 m | 4.52 m x 3.81 m |
| Second Level | Bedroom | 2.99 m | 3.6 m | 2.99 m x 3.6 m |
| Second Level | Bedroom | 4.01 m | 3.6 m | 4.01 m x 3.6 m |
| Second Level | Primary Bedroom | 7.56 m | 3.32 m | 7.56 m x 3.32 m |
| Basement | Laundry Room | 4.77 m | 3.5 m | 4.77 m x 3.5 m |
| Basement | Recreational, Games Room | 1.49 m | 1.77 m | 1.49 m x 1.77 m |
| Lower Level | Bathroom | 4.11 m | 1.49 m | 4.11 m x 1.49 m |
| Main Level | Living Room | 4.26 m | 4.82 m | 4.26 m x 4.82 m |
| Main Level | Dining Room | 3.91 m | 3.32 m | 3.91 m x 3.32 m |
| Main Level | Kitchen | 10.56 m | 4.52 m | 10.56 m x 4.52 m |
| Main Level | Family Room | 10.56 m | 4.52 m | 10.56 m x 4.52 m |
Utilities
| Cable | Installed |
| Sewer | Installed |
https://www.realtor.ca/real-estate/27731131/91-browning-trail-barrie-letitia-heights-letitia-heights
Interested?
Contact us for more information
Hirbod Chehrazi
Salesperson
1858 Queen Street E.
Toronto, Ontario M4L 1H1





