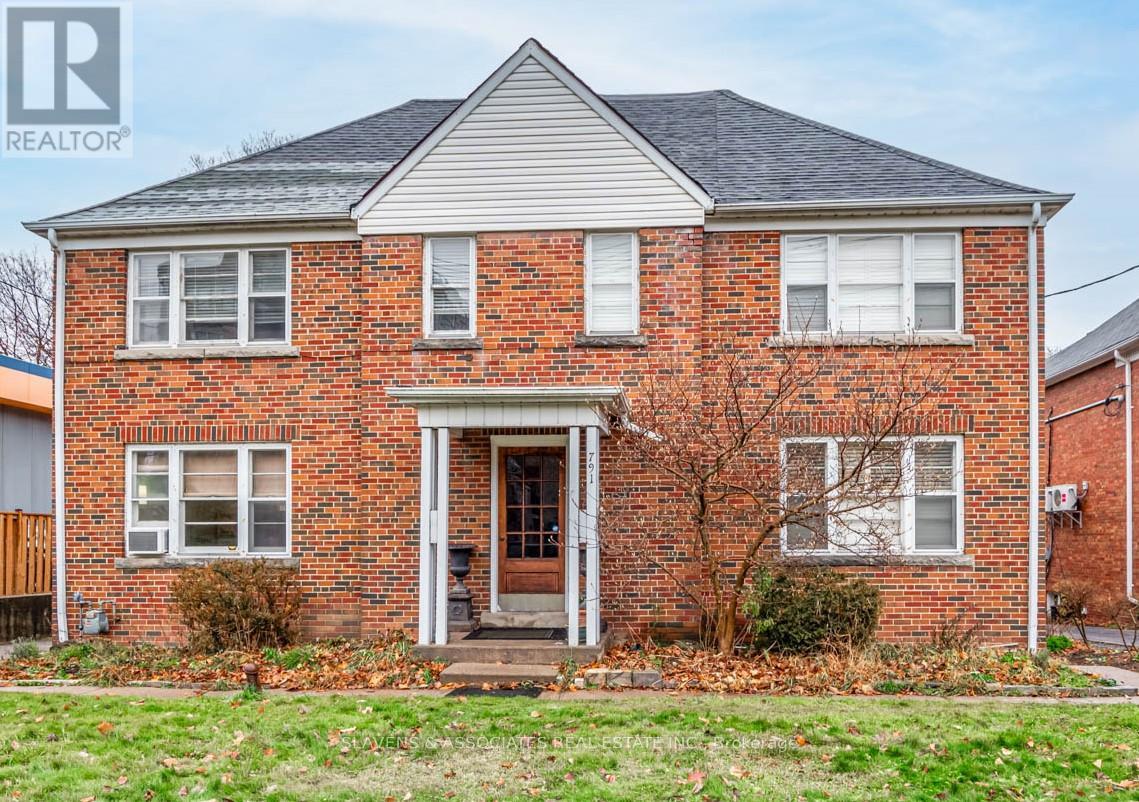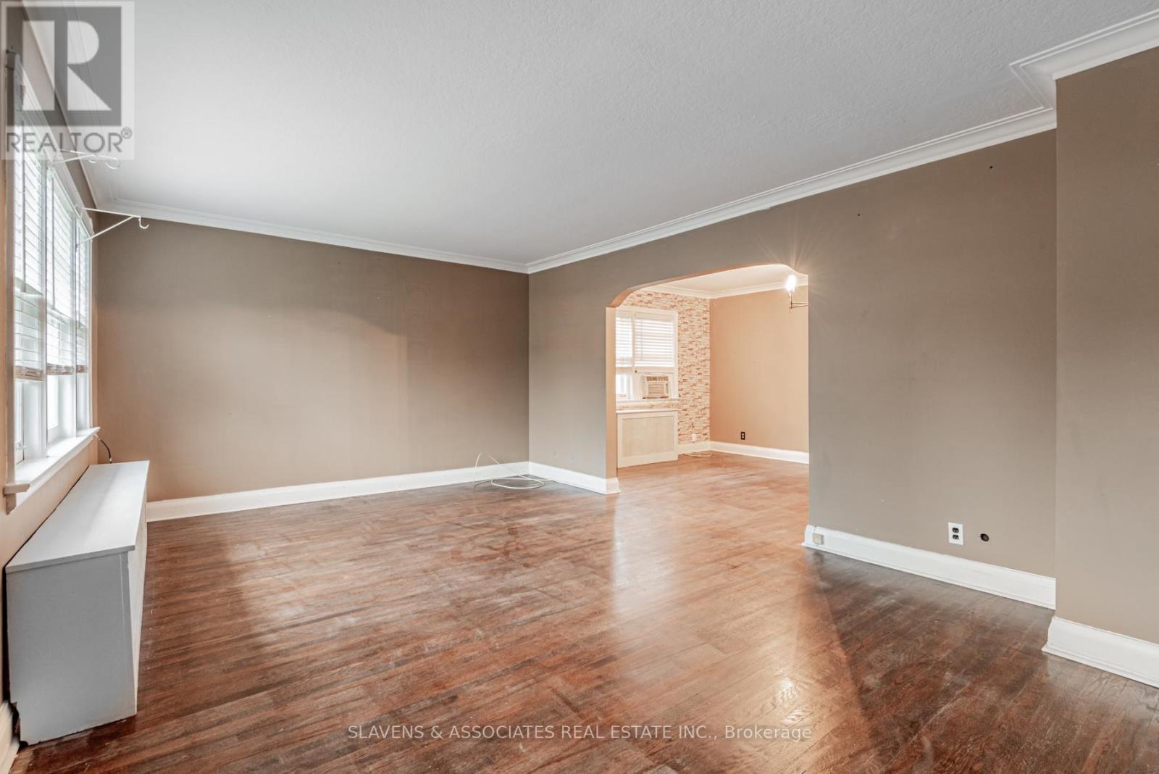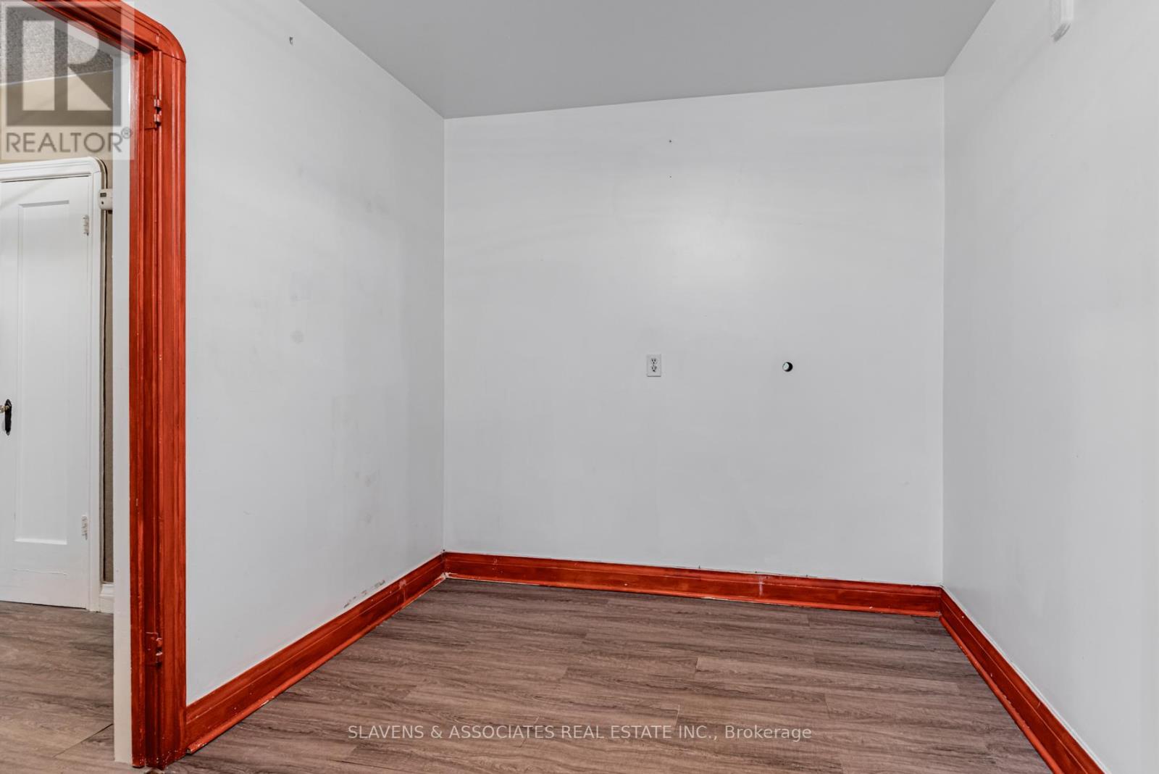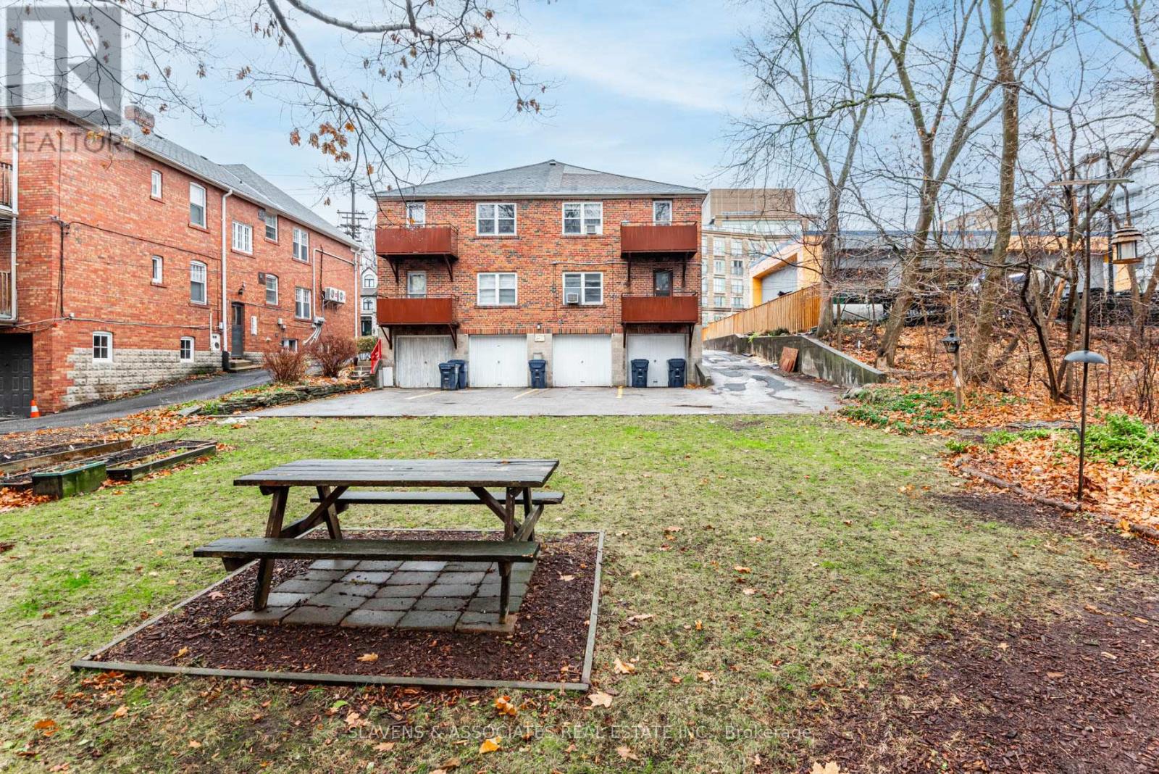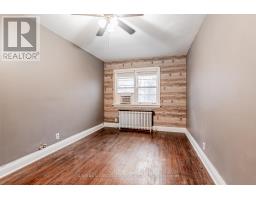2n - 791 Spadina Road Toronto, Ontario M5P 2X5
$2,790 Monthly
Discover this spacious 1,300 sq. ft. (approx.) northeast-facing unit in a charming fourplex, nestled in the highly desirable Forest Hill neighborhood. This sun-filled home features two large bedrooms with closets, a 4-piece bathroom, and elegant hardwood floors throughout. The flexible layout includes combined living and family areas, a separate dining room, and an eat-in kitchen, offering ample space for relaxation and entertaining. With multiple entry points, convenience is at your fingertips. Enjoy the rare perks of a coveted garage parking space and access to a lush, tree-lined backyard, providing a tranquil escape in the city. Don't miss the opportunity to call this exceptional rental home. **** EXTRAS **** Walk to fantastic shops, restaurants, and TTC. 1 garage parking spot included (another parking spot available to rent at additional $150/month) (id:50886)
Property Details
| MLS® Number | C11889768 |
| Property Type | Single Family |
| Community Name | Forest Hill South |
| ParkingSpaceTotal | 1 |
Building
| BathroomTotal | 1 |
| BedroomsAboveGround | 2 |
| BedroomsTotal | 2 |
| Appliances | Dishwasher, Dryer, Oven, Refrigerator, Stove, Washer, Window Coverings |
| BasementDevelopment | Unfinished |
| BasementType | N/a (unfinished) |
| ExteriorFinish | Brick |
| FlooringType | Hardwood |
| HeatingFuel | Natural Gas |
| HeatingType | Radiant Heat |
| StoriesTotal | 2 |
| Type | Fourplex |
| UtilityWater | Municipal Water |
Parking
| Garage |
Land
| Acreage | No |
| Sewer | Sanitary Sewer |
| SizeIrregular | . |
| SizeTotalText | . |
Rooms
| Level | Type | Length | Width | Dimensions |
|---|---|---|---|---|
| Second Level | Living Room | 3.81 m | 6.09 m | 3.81 m x 6.09 m |
| Second Level | Dining Room | 3.3 m | 4.57 m | 3.3 m x 4.57 m |
| Second Level | Kitchen | 2.43 m | 4.26 m | 2.43 m x 4.26 m |
| Second Level | Primary Bedroom | 4.95 m | 2.89 m | 4.95 m x 2.89 m |
| Second Level | Bedroom 2 | 2.89 m | 2.97 m | 2.89 m x 2.97 m |
Interested?
Contact us for more information
Kayla B Kessler
Salesperson
435 Eglinton Avenue West
Toronto, Ontario M5N 1A4

