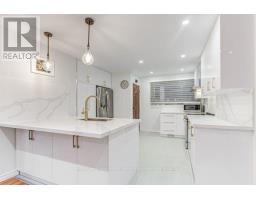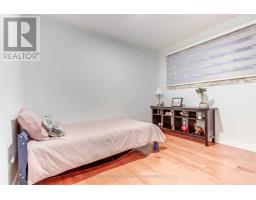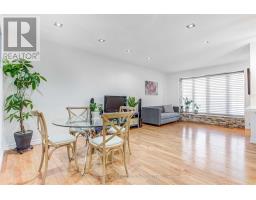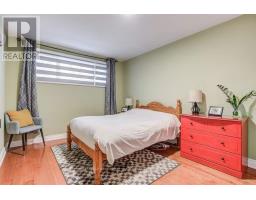(Upper) - 260 Demaine Crescent Richmond Hill, Ontario L4C 2W5
3 Bedroom
2 Bathroom
Bungalow
Central Air Conditioning
Forced Air
$2,850 Monthly
Newer Reno Upper Level 3 Bed House In Desirable Crosby Bayview Ss School District! Newer Kitchen, Appliances, Whole House Window! Pot Lights, Smooth Ceiling, Very Bright Spacious, Master Bedroom W/ 3Pc Ensuite, Close To Hwy 404, Public Transit, Costco, Restaurant, Mall, Tenant Responsible To Pay 60% Of Monthly Utilities & Internet, 2 Parking Spot Separate From Bsmt Tenant **** EXTRAS **** Fridge, Stove, Dishwasher, Range Hood, Shared Washer & Dryer (id:50886)
Property Details
| MLS® Number | N11889826 |
| Property Type | Single Family |
| Community Name | Crosby |
| ParkingSpaceTotal | 2 |
Building
| BathroomTotal | 2 |
| BedroomsAboveGround | 3 |
| BedroomsTotal | 3 |
| ArchitecturalStyle | Bungalow |
| ConstructionStyleAttachment | Semi-detached |
| CoolingType | Central Air Conditioning |
| ExteriorFinish | Brick |
| FlooringType | Hardwood |
| FoundationType | Concrete |
| HeatingFuel | Natural Gas |
| HeatingType | Forced Air |
| StoriesTotal | 1 |
| Type | House |
| UtilityWater | Municipal Water |
Parking
| Carport |
Land
| Acreage | No |
| Sewer | Sanitary Sewer |
Rooms
| Level | Type | Length | Width | Dimensions |
|---|---|---|---|---|
| Main Level | Living Room | Measurements not available | ||
| Main Level | Dining Room | Measurements not available | ||
| Main Level | Kitchen | Measurements not available | ||
| Main Level | Primary Bedroom | Measurements not available | ||
| Main Level | Bedroom 2 | Measurements not available | ||
| Main Level | Bedroom 3 | Measurements not available |
https://www.realtor.ca/real-estate/27731213/upper-260-demaine-crescent-richmond-hill-crosby-crosby
Interested?
Contact us for more information
Michelle Yu
Salesperson
Royal LePage Real Estate Services Success Team
217 Speers Road Unit 5
Oakville, Ontario L6K 0J3
217 Speers Road Unit 5
Oakville, Ontario L6K 0J3





























