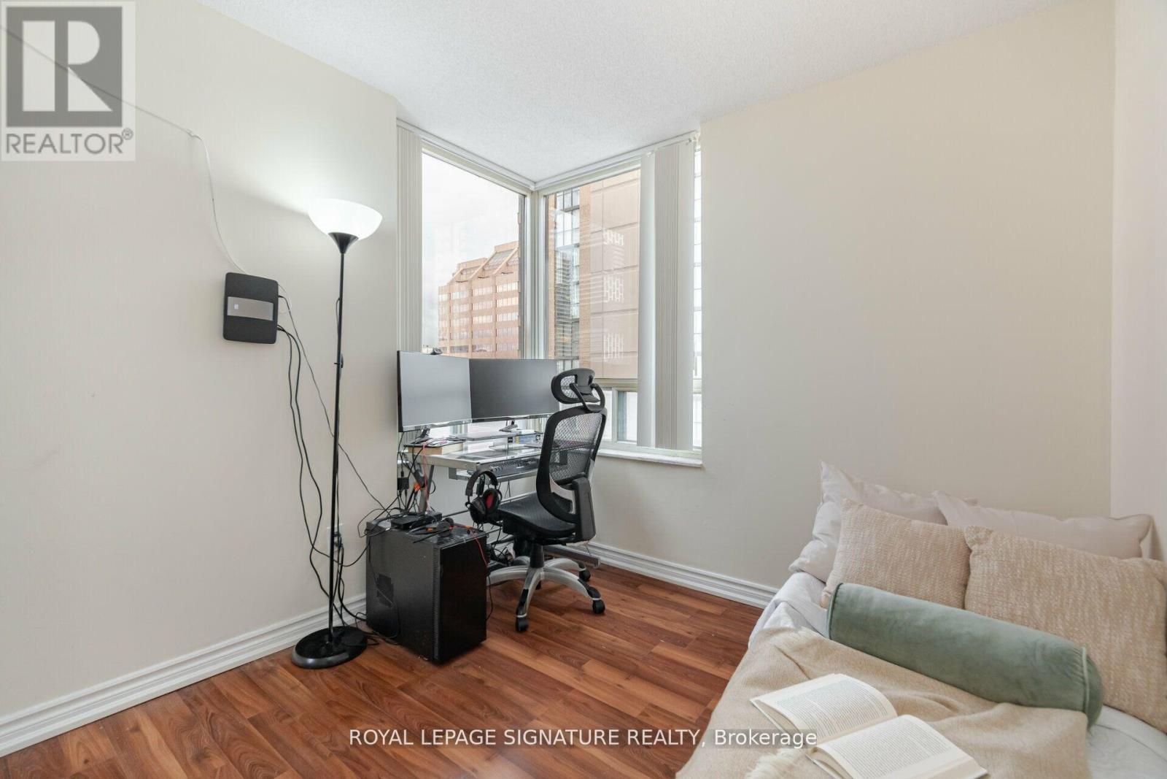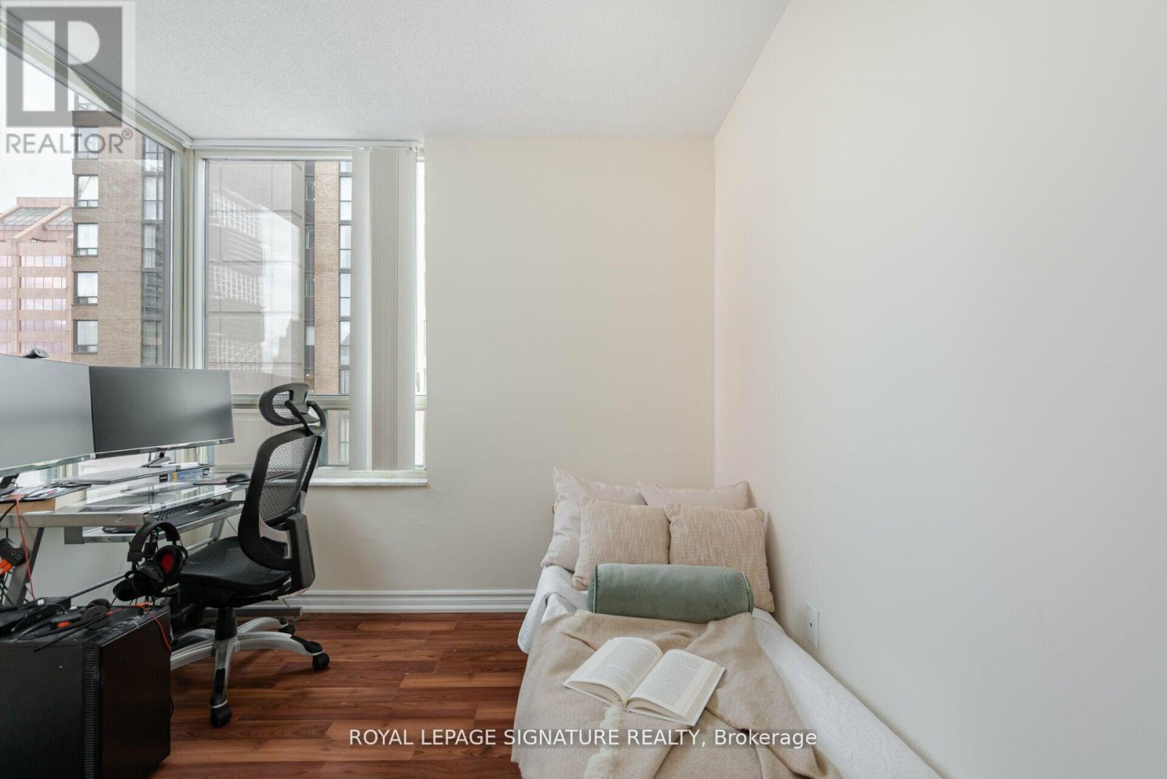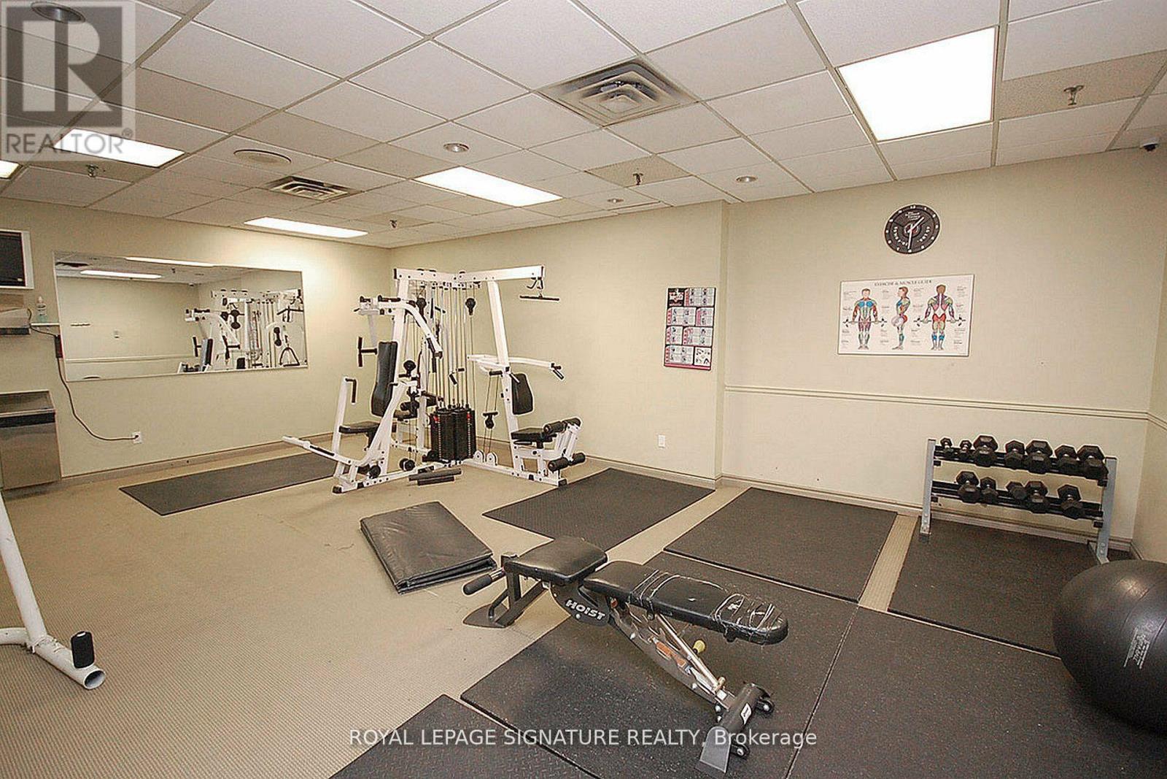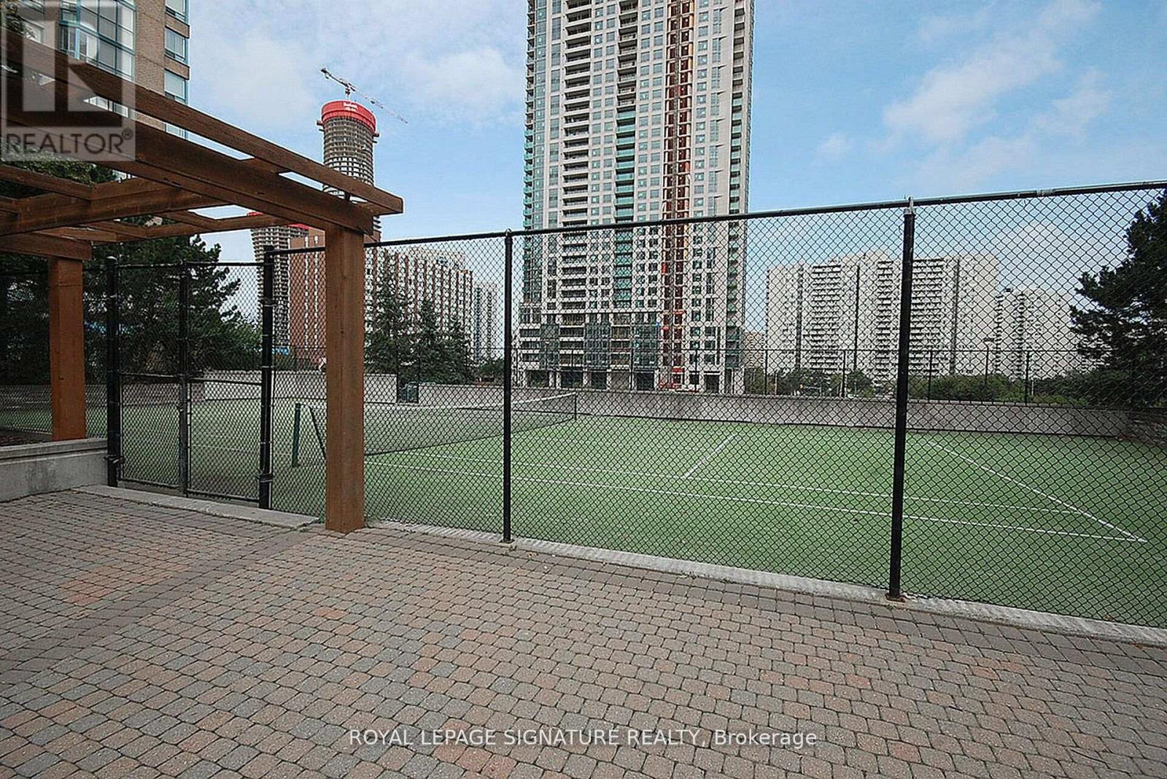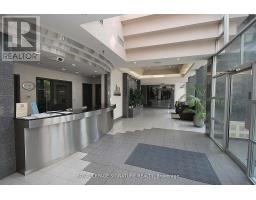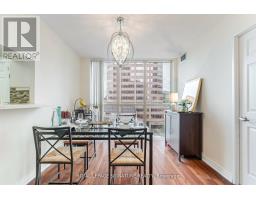610 - 285 Enfield Place Mississauga, Ontario L5B 4L8
$499,400Maintenance, Heat, Electricity, Water, Common Area Maintenance, Insurance, Parking
$677 Monthly
Maintenance, Heat, Electricity, Water, Common Area Maintenance, Insurance, Parking
$677 MonthlyLocation! Location! Location! Presenting a Spacious 2+Den Condo in the heart of City Centre Mississauga! Walking distance from Square One Shopping Mall! Corner unit with Floor-to-Ceiling Windows for abundant natural light. One of the largest and best layouts in this location. Truly Functional Kitchen with Additional Storage Space. Separate Dining Area. Large Primary bedroom with4-piece Ensuite Bath and Walk-in Closet. Spacious Den perfect for Office Space/Kids Play Area/3rdBedroom etc. Hardwood flooring throughout. Save $$ as Heat, Hydro, Water etc. are all included within the maintenance fee. 2-Minute Walk To Several Schools, Walking Distance To Sq One Mall, Mississauga Transit Terminal, Mississauga Library And Celebration Square. Future Mississauga Light Rail Transit Access Within Walking Distance. Amenities include: Gym, Indoor Pool, Sauna, tennis court, 24-hr Security and much more..1 parking and 1 Locker included. Freshly Painted in 2024. (id:50886)
Property Details
| MLS® Number | W11889917 |
| Property Type | Single Family |
| Community Name | City Centre |
| AmenitiesNearBy | Hospital, Place Of Worship, Public Transit, Schools |
| CommunityFeatures | Pet Restrictions |
| Features | Balcony |
| ParkingSpaceTotal | 1 |
| PoolType | Indoor Pool |
Building
| BathroomTotal | 2 |
| BedroomsAboveGround | 2 |
| BedroomsBelowGround | 1 |
| BedroomsTotal | 3 |
| Amenities | Security/concierge, Exercise Centre, Recreation Centre, Storage - Locker |
| Appliances | Dishwasher, Dryer, Microwave, Range, Refrigerator, Stove, Washer, Window Coverings |
| CoolingType | Central Air Conditioning |
| ExteriorFinish | Brick |
| FireProtection | Security Guard |
| FlooringType | Hardwood, Laminate, Ceramic |
| HeatingFuel | Natural Gas |
| HeatingType | Forced Air |
| SizeInterior | 899.9921 - 998.9921 Sqft |
| Type | Apartment |
Parking
| Underground |
Land
| Acreage | No |
| LandAmenities | Hospital, Place Of Worship, Public Transit, Schools |
Rooms
| Level | Type | Length | Width | Dimensions |
|---|---|---|---|---|
| Main Level | Living Room | 4.21 m | 3.21 m | 4.21 m x 3.21 m |
| Main Level | Dining Room | 3.93 m | 2.85 m | 3.93 m x 2.85 m |
| Main Level | Kitchen | 2.44 m | 2.05 m | 2.44 m x 2.05 m |
| Main Level | Primary Bedroom | 4.48 m | 3.05 m | 4.48 m x 3.05 m |
| Main Level | Bedroom 2 | 2.74 m | 2.74 m | 2.74 m x 2.74 m |
| Main Level | Den | 3.26 m | 1.87 m | 3.26 m x 1.87 m |
Interested?
Contact us for more information
Shay Sharma
Salesperson
201-30 Eglinton Ave West
Mississauga, Ontario L5R 3E7



















