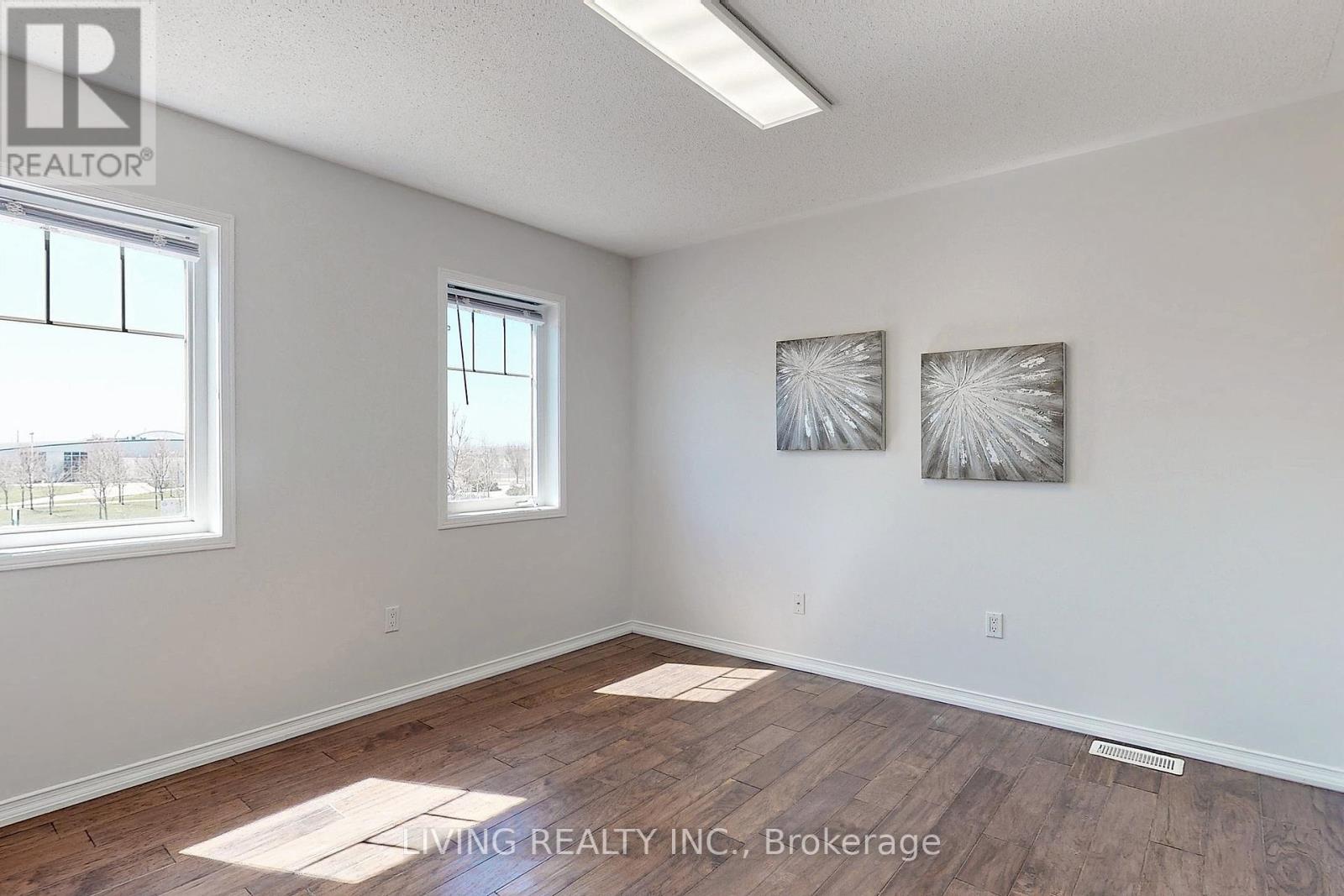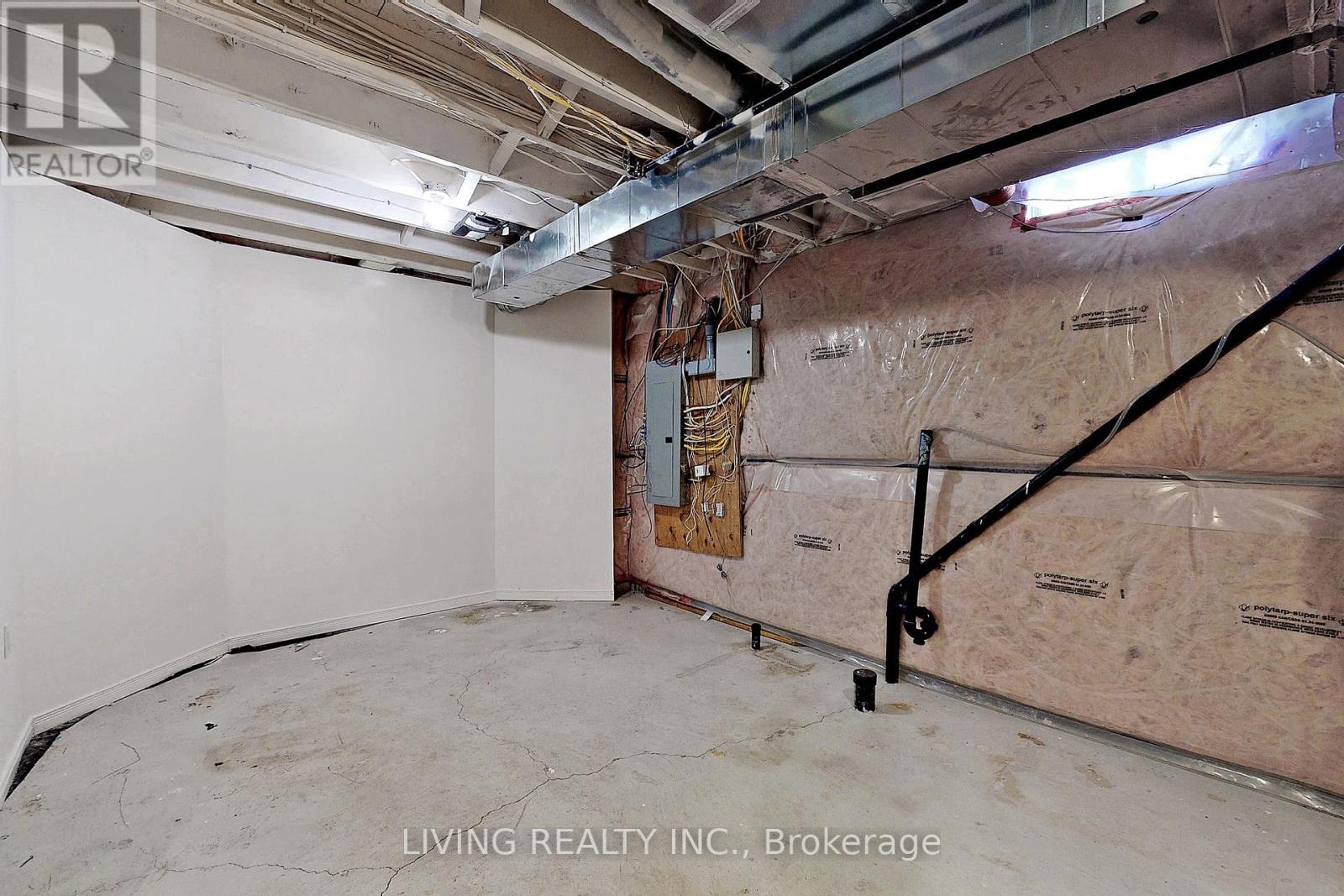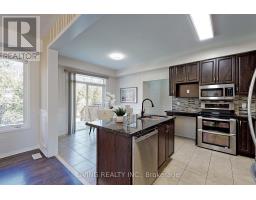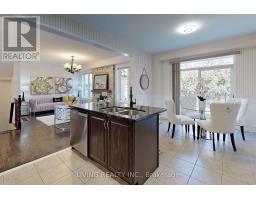56 Robert Attersley Drive E Whitby, Ontario L1R 0B6
$3,800 Monthly
Beautiful South Facing 4 Bdrm Home Nestled On A 46' Wide Premium Ravine Lot Offers The Homeowners The Beautiful Scenery And Oasis-Like Tranquility. Spacious & Practical Layout W/ 9' Ceiling On Main, Hardwood Floor Thruout & Finished Basement. Built-In Elevator To All Three Floors & Walk-In Tub In Primary Room. Open Concept Eat-In Kitchen W/O To The Oversized Fenced Yard W/ Wood Deck & Interlock Backing Onto Towering Trees W/ Soothing Sounds Of Birds Chirping. **** EXTRAS **** All Elfs, Window Coverings, Kitchen Appl(Stove, Fridge, Dishwasher, Microwave), Water Softener, Washer & Dryer. Fridge In The Basement. Tenant Pays Own Hydro, Gas, Water &. $2M Tenant Insurance & Key Deposit Are Required. (id:50886)
Property Details
| MLS® Number | E11889951 |
| Property Type | Single Family |
| Community Name | Taunton North |
| AmenitiesNearBy | Park, Public Transit |
| CommunityFeatures | Community Centre, School Bus |
| Features | Conservation/green Belt |
| ParkingSpaceTotal | 4 |
Building
| BathroomTotal | 3 |
| BedroomsAboveGround | 4 |
| BedroomsTotal | 4 |
| Amenities | Fireplace(s) |
| BasementDevelopment | Finished |
| BasementType | N/a (finished) |
| ConstructionStyleAttachment | Detached |
| CoolingType | Central Air Conditioning |
| ExteriorFinish | Brick |
| FireplacePresent | Yes |
| FlooringType | Laminate, Hardwood, Tile |
| FoundationType | Concrete |
| HalfBathTotal | 1 |
| HeatingFuel | Natural Gas |
| HeatingType | Forced Air |
| StoriesTotal | 2 |
| Type | House |
| UtilityWater | Municipal Water |
Parking
| Attached Garage |
Land
| Acreage | No |
| FenceType | Fenced Yard |
| LandAmenities | Park, Public Transit |
| Sewer | Sanitary Sewer |
| SizeDepth | 88 Ft ,6 In |
| SizeFrontage | 46 Ft ,7 In |
| SizeIrregular | 46.59 X 88.58 Ft |
| SizeTotalText | 46.59 X 88.58 Ft |
Rooms
| Level | Type | Length | Width | Dimensions |
|---|---|---|---|---|
| Second Level | Primary Bedroom | 4.14 m | 7.09 m | 4.14 m x 7.09 m |
| Second Level | Bedroom 2 | 3.43 m | 3.61 m | 3.43 m x 3.61 m |
| Second Level | Bedroom 3 | 3.2 m | 4.62 m | 3.2 m x 4.62 m |
| Second Level | Bedroom 4 | 3.3 m | 4.06 m | 3.3 m x 4.06 m |
| Basement | Recreational, Games Room | 7.37 m | 3.3 m | 7.37 m x 3.3 m |
| Main Level | Living Room | 6.6 m | 3.33 m | 6.6 m x 3.33 m |
| Main Level | Dining Room | 3.33 m | 6.6 m | 3.33 m x 6.6 m |
| Main Level | Kitchen | 3.28 m | 2.79 m | 3.28 m x 2.79 m |
| Main Level | Eating Area | 3.28 m | 2.12 m | 3.28 m x 2.12 m |
| Main Level | Family Room | 5.03 m | 3.35 m | 5.03 m x 3.35 m |
Interested?
Contact us for more information
Rocky Chow
Broker
735 Markland St. Unit 12 & 13
Markham, Ontario L6C 0G6
Ruby Lau
Broker
735 Markland St. Unit 12 & 13
Markham, Ontario L6C 0G6











































































