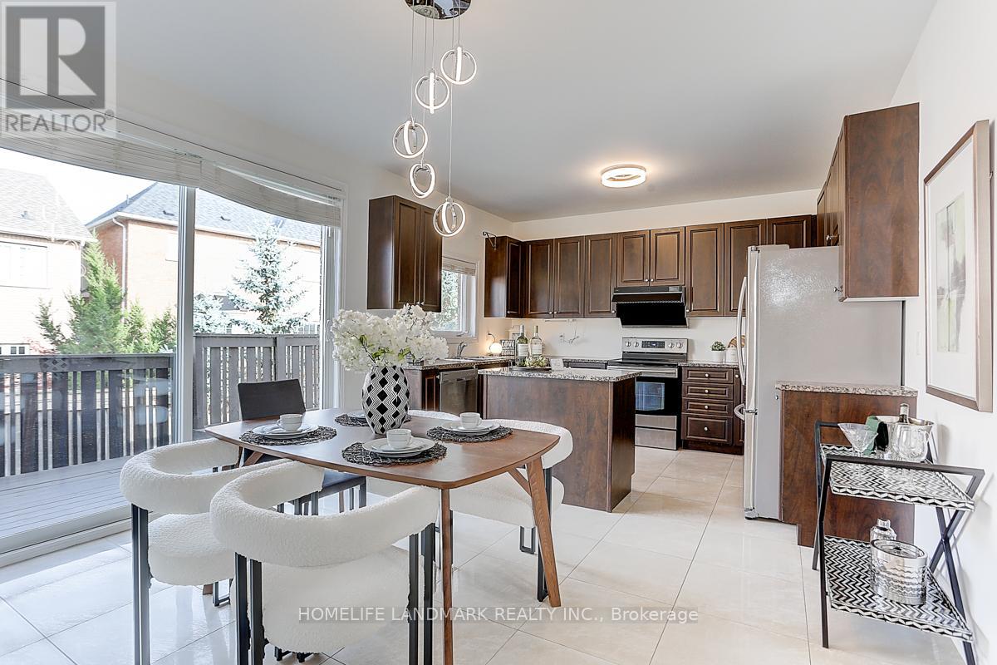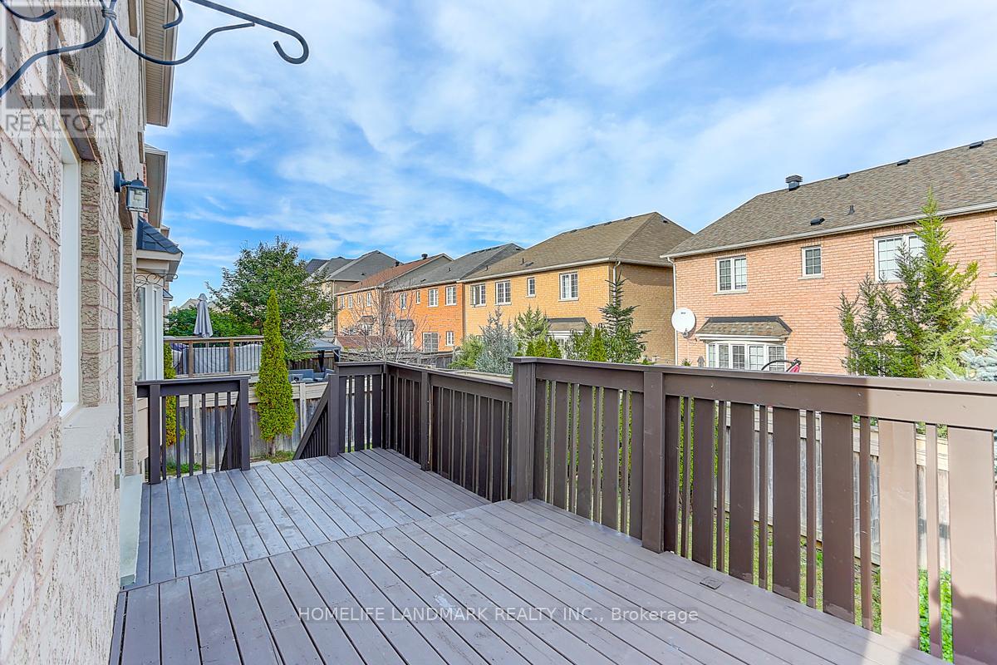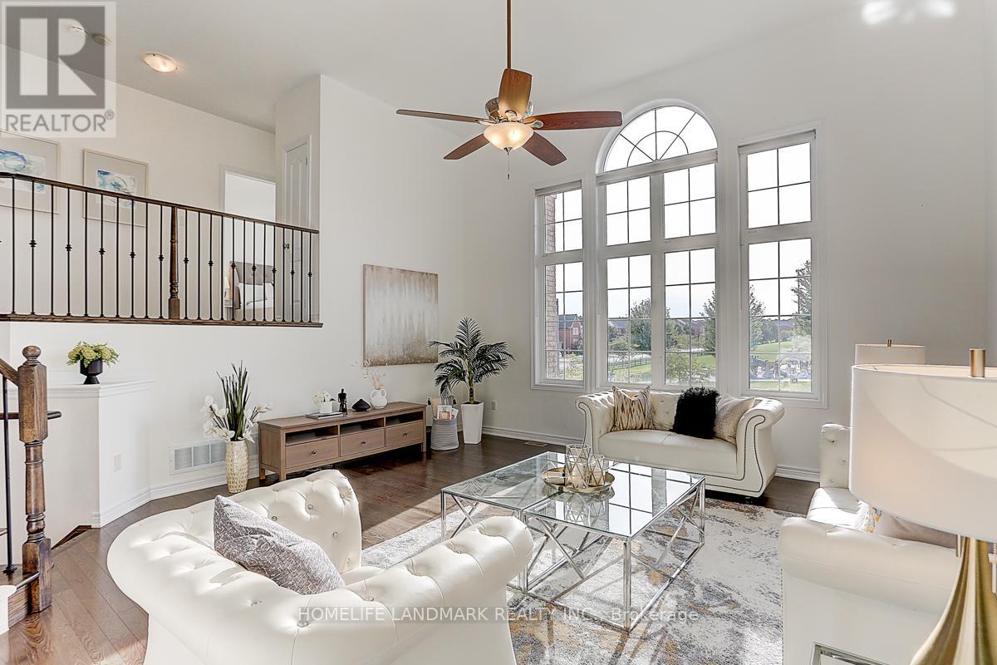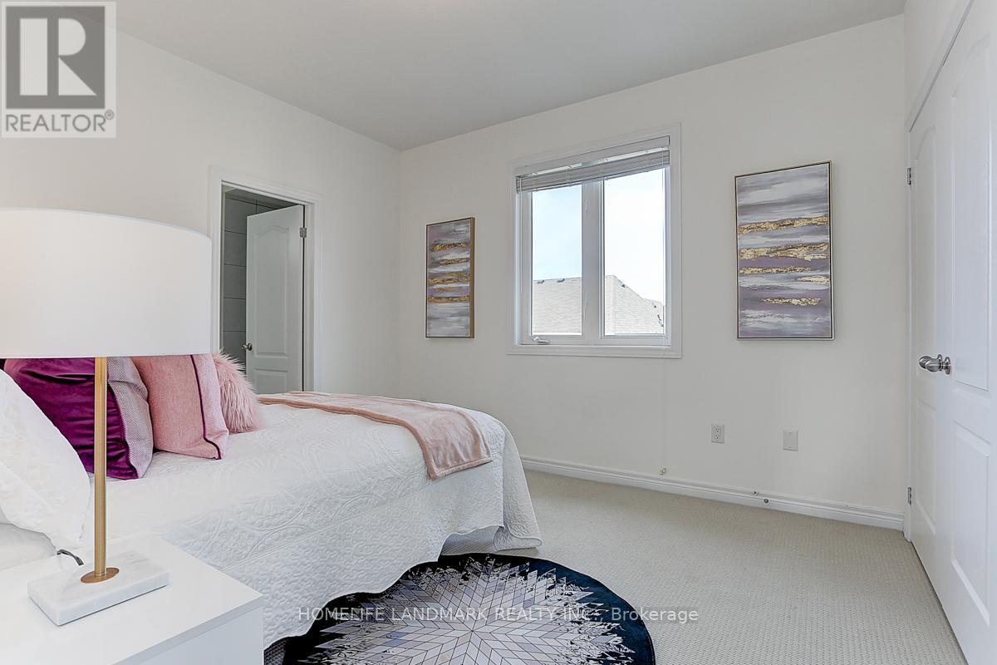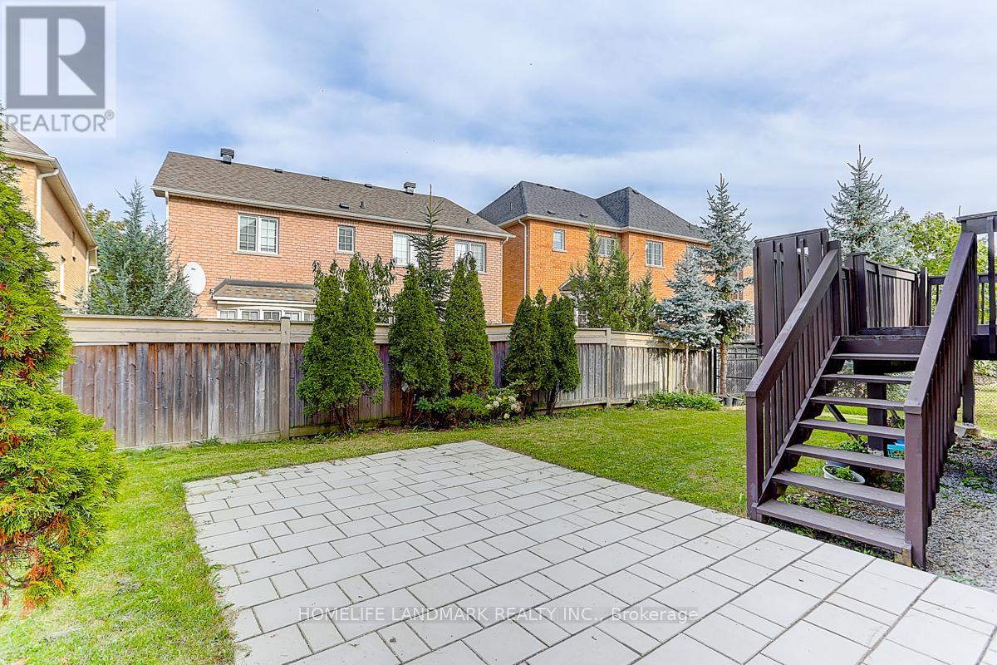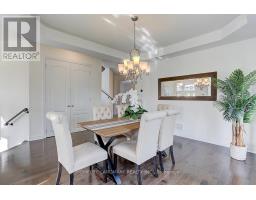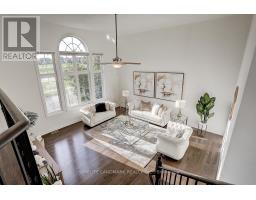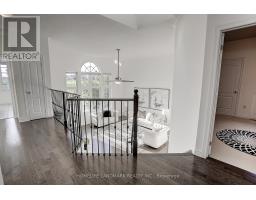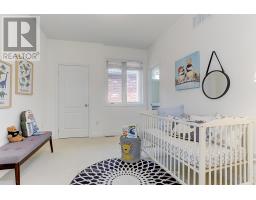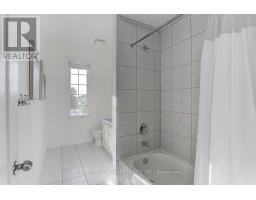223 Selwyn Road Richmond Hill, Ontario L4E 0R4
$1,890,000
Willowgrove Model In The Desirable Jefferson Community.Amazing Corner Lot With Wonderful Layout . 4 Bedroom With 4 Bath. Double Door Entry, Around3100Sf* 9Ft Ceilings On Mn Flr , 13Ft ceiling In Split Great Room. The Main Floor Includes a Dedicated Office Space, Ideal For Working From Home or as a Quiet Retreat For Study . A Huge Skylight Provide Tons Of Natural Light Throughout The Day.Granite C-Top,S/S Appl. Backsplash, Island. Huge Master Bedroom,.Direct Access To Double Garage. Large Window And Sun Filled Home.Roof(2023),AC(2023),Furnace(2023).Close To All Amenities, Schools, Park( William Neal Park)& Nature Trails, Public Transit.Top Rank Schools:French Beynon Field P.S & Richmond Hill High School& St. Theresa High School. Hwt(Owned). (id:50886)
Property Details
| MLS® Number | N11889979 |
| Property Type | Single Family |
| Community Name | Jefferson |
| AmenitiesNearBy | Park, Schools |
| ParkingSpaceTotal | 5 |
| ViewType | View |
Building
| BathroomTotal | 4 |
| BedroomsAboveGround | 4 |
| BedroomsTotal | 4 |
| Appliances | Dishwasher, Dryer, Refrigerator, Stove, Washer, Window Coverings |
| BasementDevelopment | Unfinished |
| BasementType | N/a (unfinished) |
| ConstructionStyleAttachment | Detached |
| CoolingType | Central Air Conditioning |
| ExteriorFinish | Brick |
| FireplacePresent | Yes |
| FlooringType | Carpeted, Hardwood, Tile |
| FoundationType | Unknown |
| HalfBathTotal | 1 |
| HeatingFuel | Natural Gas |
| HeatingType | Forced Air |
| StoriesTotal | 2 |
| SizeInterior | 2999.975 - 3499.9705 Sqft |
| Type | House |
| UtilityWater | Municipal Water |
Parking
| Attached Garage |
Land
| Acreage | No |
| LandAmenities | Park, Schools |
| Sewer | Sanitary Sewer |
| SizeDepth | 88 Ft ,8 In |
| SizeFrontage | 47 Ft ,7 In |
| SizeIrregular | 47.6 X 88.7 Ft ; 86.36 Ft On South-side |
| SizeTotalText | 47.6 X 88.7 Ft ; 86.36 Ft On South-side |
Rooms
| Level | Type | Length | Width | Dimensions |
|---|---|---|---|---|
| Main Level | Dining Room | 4.13 m | 3.88 m | 4.13 m x 3.88 m |
| Main Level | Office | 4.14 m | 3.55 m | 4.14 m x 3.55 m |
| Main Level | Laundry Room | 3.82 m | 1.8 m | 3.82 m x 1.8 m |
| Main Level | Kitchen | 5.76 m | 3.84 m | 5.76 m x 3.84 m |
| Main Level | Living Room | 5.46 m | 3.88 m | 5.46 m x 3.88 m |
| Upper Level | Bedroom 4 | 3.57 m | 2.96 m | 3.57 m x 2.96 m |
| Upper Level | Family Room | 5.98 m | 5.61 m | 5.98 m x 5.61 m |
| Upper Level | Primary Bedroom | 5.6 m | 5.75 m | 5.6 m x 5.75 m |
| Upper Level | Bedroom 2 | 4.97 m | 3.54 m | 4.97 m x 3.54 m |
| Upper Level | Bedroom 3 | 4.29 m | 3.7 m | 4.29 m x 3.7 m |
https://www.realtor.ca/real-estate/27731811/223-selwyn-road-richmond-hill-jefferson-jefferson
Interested?
Contact us for more information
Cindy Liao
Salesperson
7240 Woodbine Ave Unit 103
Markham, Ontario L3R 1A4







