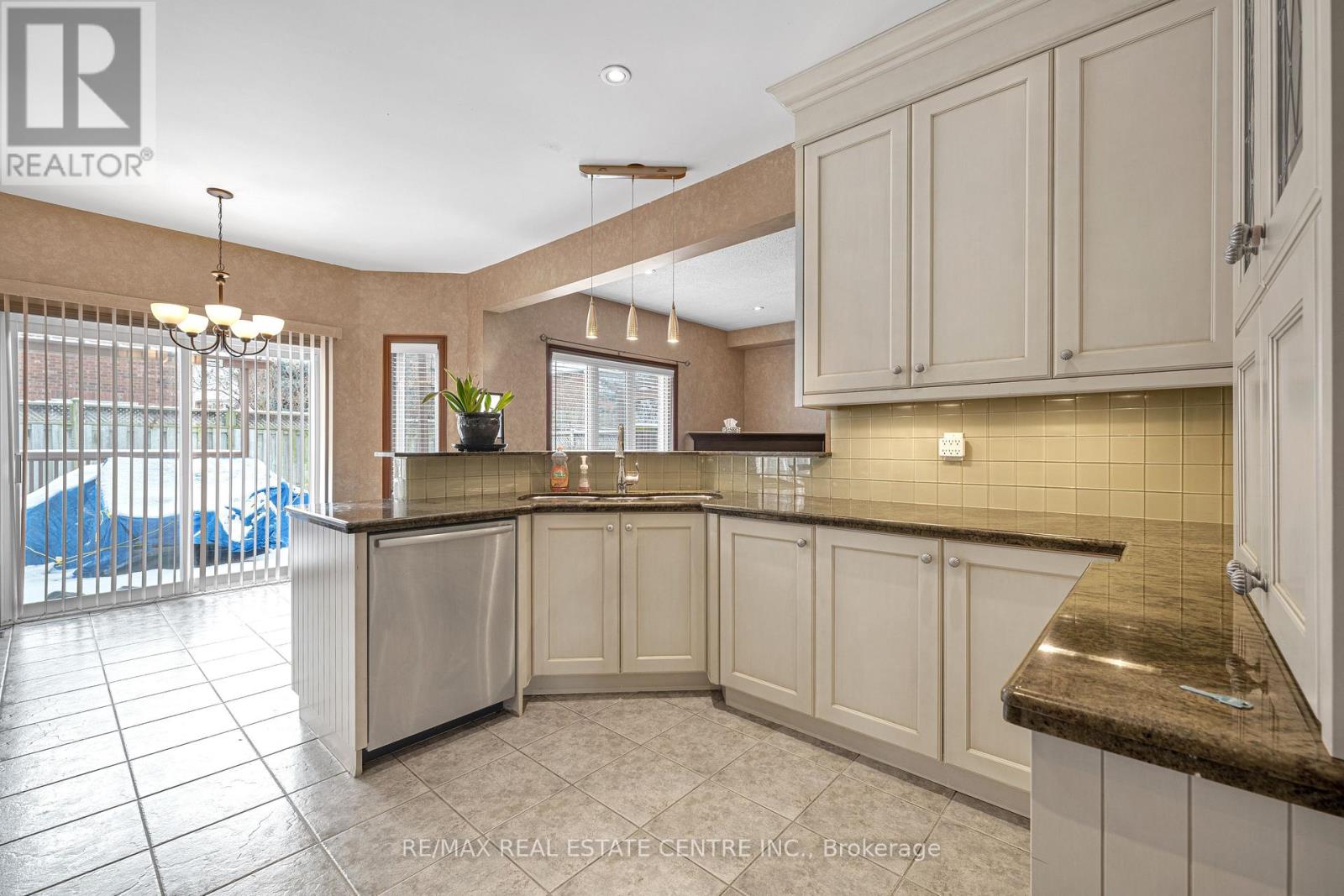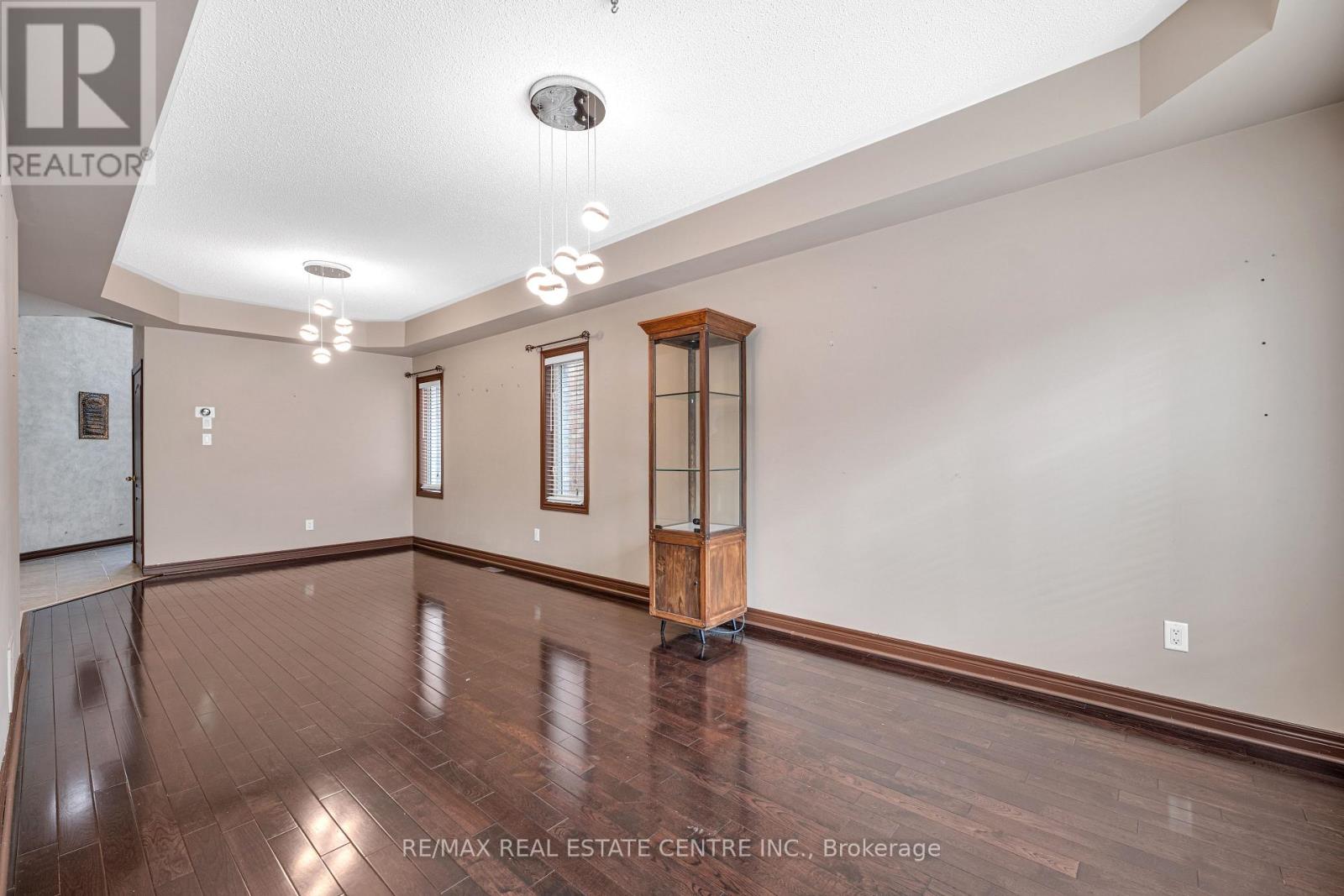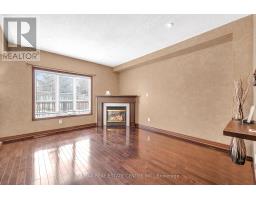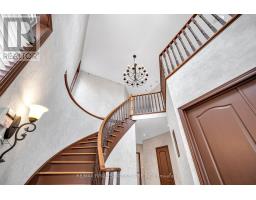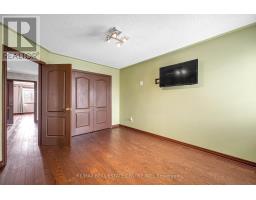3120 Velmar Drive Mississauga, Ontario L5M 6V8
$4,500 Monthly
Welcome to this stunning 4-bedroom family home in the sought-after Churchill Meadows community! Featuring spacious living and dining areas with elegant hardwood floors, a modern kitchen with granite countertops, and a cozy family room with a gas fireplace. The main floor also includes a private office, perfect for working from home. Upstairs, the primary bedroom boasts a luxurious 5-piece ensuite and walk-in closets, while the additional bedrooms offer ample space and comfort. Enjoy a fenced backyard, double-car garage, and close proximity to top-rated schools, parks, and major highways. Ready for immediate occupancy. (id:50886)
Property Details
| MLS® Number | W11890056 |
| Property Type | Single Family |
| Community Name | Churchill Meadows |
| AmenitiesNearBy | Hospital, Place Of Worship, Schools |
| ParkingSpaceTotal | 3 |
Building
| BathroomTotal | 4 |
| BedroomsAboveGround | 4 |
| BedroomsTotal | 4 |
| Appliances | Dryer, Refrigerator, Stove, Washer |
| BasementDevelopment | Finished |
| BasementType | N/a (finished) |
| ConstructionStyleAttachment | Detached |
| CoolingType | Central Air Conditioning |
| ExteriorFinish | Brick |
| FireplacePresent | Yes |
| FlooringType | Carpeted, Hardwood, Ceramic |
| FoundationType | Poured Concrete |
| HalfBathTotal | 1 |
| HeatingFuel | Natural Gas |
| HeatingType | Forced Air |
| StoriesTotal | 2 |
| SizeInterior | 2999.975 - 3499.9705 Sqft |
| Type | House |
| UtilityWater | Municipal Water |
Parking
| Garage |
Land
| Acreage | No |
| FenceType | Fenced Yard |
| LandAmenities | Hospital, Place Of Worship, Schools |
| Sewer | Sanitary Sewer |
| SizeDepth | 97 Ft ,7 In |
| SizeFrontage | 45 Ft |
| SizeIrregular | 45 X 97.6 Ft |
| SizeTotalText | 45 X 97.6 Ft |
Rooms
| Level | Type | Length | Width | Dimensions |
|---|---|---|---|---|
| Second Level | Bedroom 4 | 3.65 m | 3.35 m | 3.65 m x 3.35 m |
| Second Level | Primary Bedroom | 7.25 m | 3.65 m | 7.25 m x 3.65 m |
| Second Level | Bedroom 2 | 4.14 m | 3.35 m | 4.14 m x 3.35 m |
| Second Level | Bedroom 3 | 4.14 m | 3.35 m | 4.14 m x 3.35 m |
| Main Level | Living Room | 4.05 m | 3.35 m | 4.05 m x 3.35 m |
| Main Level | Dining Room | 4.05 m | 3.35 m | 4.05 m x 3.35 m |
| Main Level | Kitchen | 3.77 m | 3.04 m | 3.77 m x 3.04 m |
| Main Level | Eating Area | 3.77 m | 3.04 m | 3.77 m x 3.04 m |
| Main Level | Family Room | 4.88 m | 3.96 m | 4.88 m x 3.96 m |
| Main Level | Office | 3.96 m | 3.25 m | 3.96 m x 3.25 m |
Interested?
Contact us for more information
Salman Jafar
Salesperson
1140 Burnhamthorpe Rd W #141-A
Mississauga, Ontario L5C 4E9












