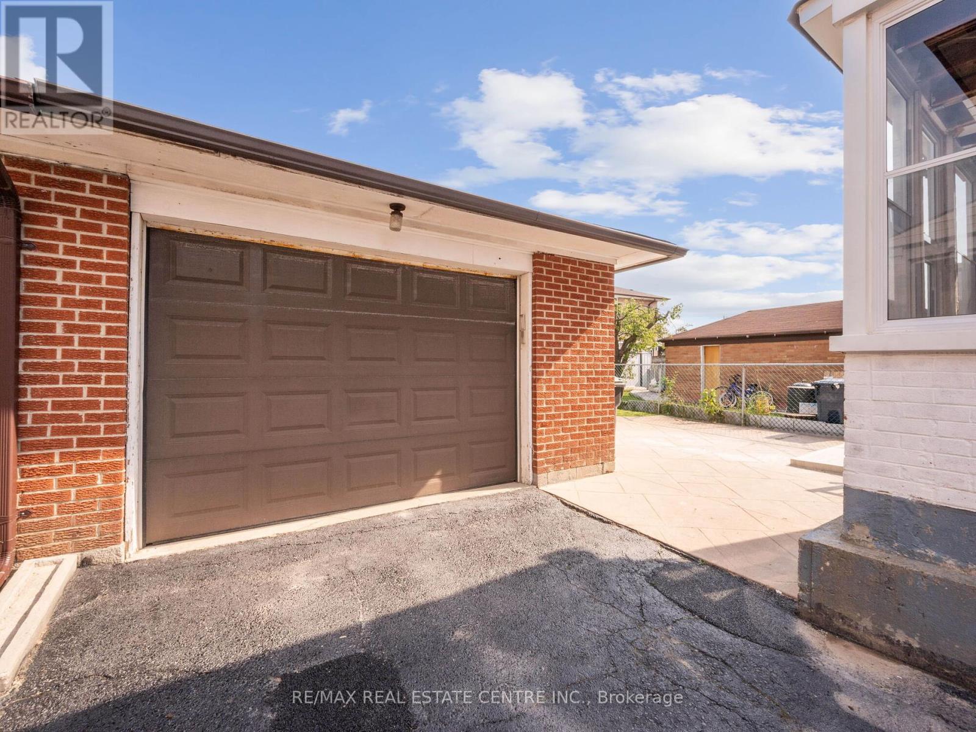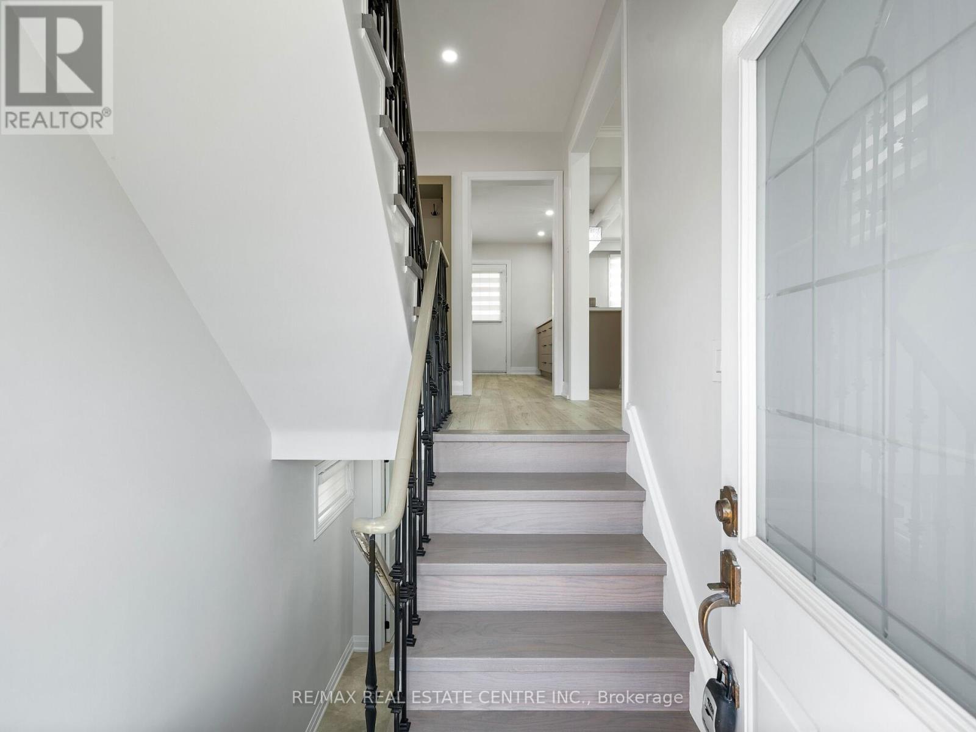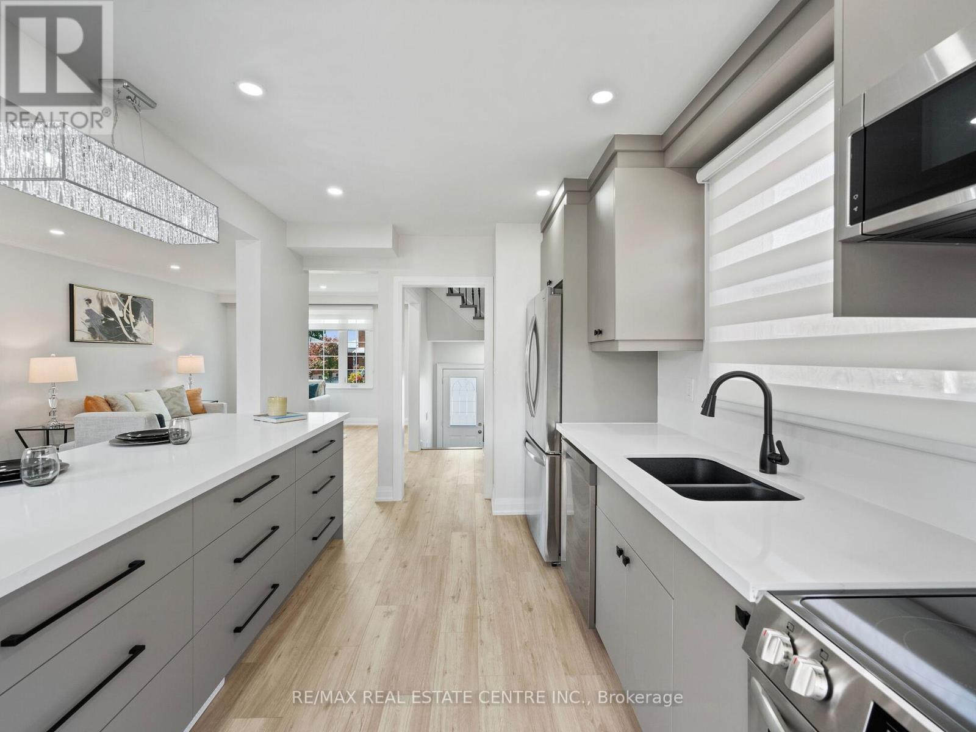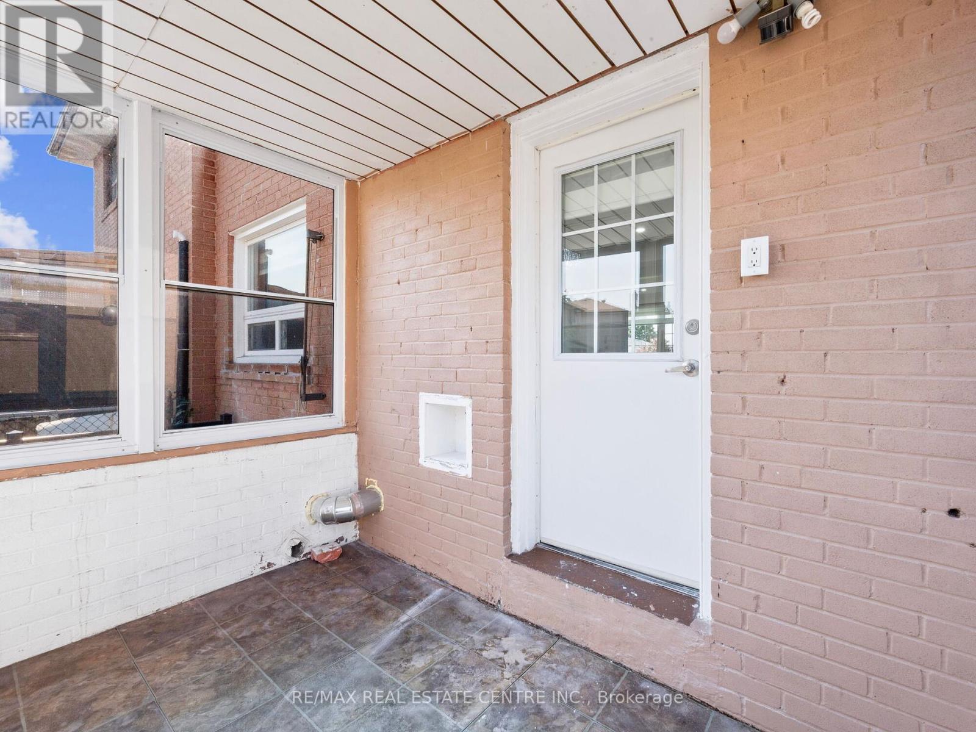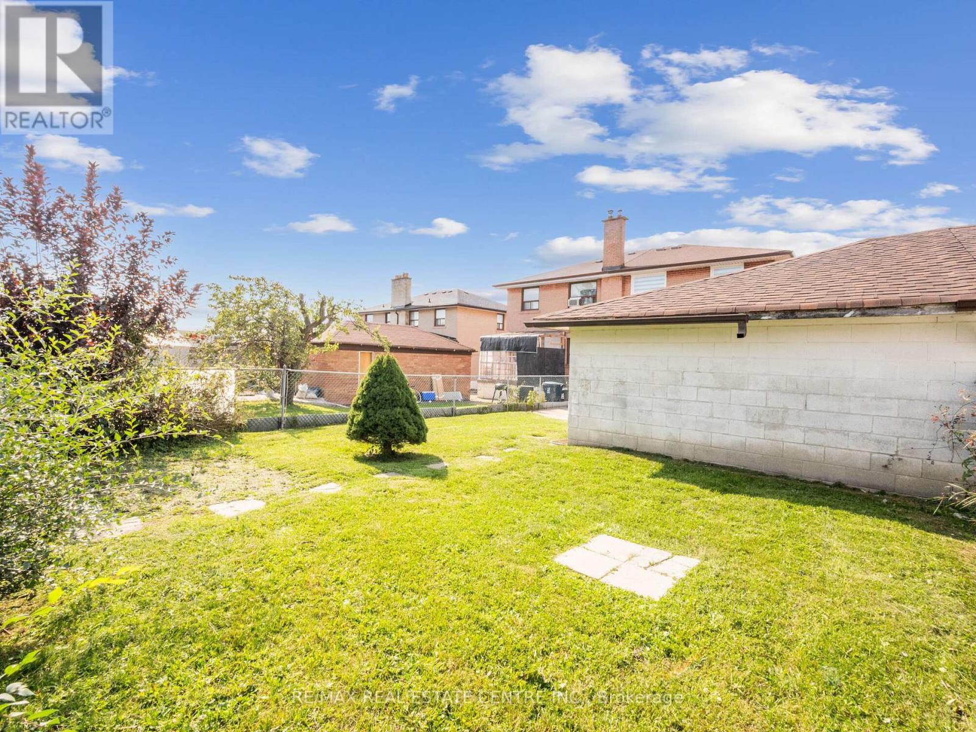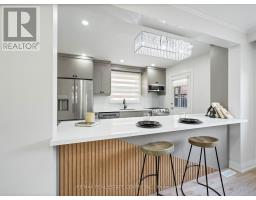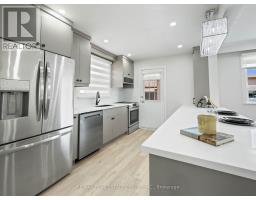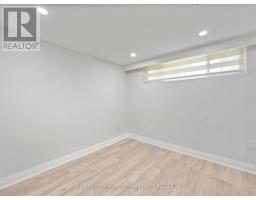107 Lomar Drive Toronto, Ontario M3N 1Z5
$998,888
$$ Fully Renovated (Brand New) With High End Finishes $$ From Top To Bottom 3 + 1 Bedroom Semi-Detach Home With Basement Apartment That Features It's Own Separate Entrance. This Home Features High End Finishes Which Include: New Kitchen With Quartz Counter Top & S/S Appliances, Huge Island, and W/O To Sun Room | Pot Lights Throughout | New Flooring (Vinyl Laminate Throughout The Home | Crown Moulding | Freshly Painted | Zebra Blinds | Screw less Wall Plates With New Decora Switches | Black Door Handles With Matching Matte Black Hinges | New Shaker Style Doors | Oak Stairs With Iron Wrought Spindles | Basement Apartment With Separate Entrance & Separate Laundry | 2nd Floor Laundry | All Updated Bathrooms With 4x2 Tiles, Glass Shower Enclosure, and Matte Black Accessories | Double Door Entry | No Sidewalk | Large Premium Lot With Huge Entertainers Back Yard and 7 Car Parking Driveway | Newer Vinyl Casement Windows | Lots Of Natural Light In This Home | Updated Light Fixtures | Detached Garage | Situated In A Fantastic Location Within Walking Distance To Schools, Parks, and Public Transit | Conveniently Located Near Highway, Humber River Hospital, Downsview Park, and York University | This Is Ideal For A Growing Family | Check Out V/Tour. and The List Goes On...Don't Miss This Gem (id:50886)
Property Details
| MLS® Number | W11890066 |
| Property Type | Single Family |
| Community Name | Glenfield-Jane Heights |
| ParkingSpaceTotal | 8 |
Building
| BathroomTotal | 3 |
| BedroomsAboveGround | 3 |
| BedroomsBelowGround | 1 |
| BedroomsTotal | 4 |
| Appliances | Water Heater, Blinds, Dishwasher, Dryer, Microwave, Refrigerator, Stove, Washer |
| BasementFeatures | Apartment In Basement, Separate Entrance |
| BasementType | N/a |
| ConstructionStyleAttachment | Semi-detached |
| CoolingType | Central Air Conditioning |
| ExteriorFinish | Brick |
| FlooringType | Laminate, Ceramic |
| FoundationType | Poured Concrete |
| HalfBathTotal | 1 |
| HeatingFuel | Natural Gas |
| HeatingType | Forced Air |
| StoriesTotal | 2 |
| SizeInterior | 1499.9875 - 1999.983 Sqft |
| Type | House |
| UtilityWater | Municipal Water |
Parking
| Detached Garage |
Land
| Acreage | No |
| Sewer | Sanitary Sewer |
| SizeDepth | 121 Ft |
| SizeFrontage | 31 Ft ,6 In |
| SizeIrregular | 31.5 X 121 Ft |
| SizeTotalText | 31.5 X 121 Ft |
Rooms
| Level | Type | Length | Width | Dimensions |
|---|---|---|---|---|
| Second Level | Primary Bedroom | 4.17 m | 2.81 m | 4.17 m x 2.81 m |
| Second Level | Bedroom 2 | 2.8 m | 3.24 m | 2.8 m x 3.24 m |
| Second Level | Bedroom 3 | 2.96 m | 2.83 m | 2.96 m x 2.83 m |
| Second Level | Laundry Room | 1 m | 1 m | 1 m x 1 m |
| Basement | Bedroom 4 | 3 m | 3.17 m | 3 m x 3.17 m |
| Basement | Bathroom | 2.09 m | 1.61 m | 2.09 m x 1.61 m |
| Basement | Laundry Room | 1 m | 1 m | 1 m x 1 m |
| Main Level | Kitchen | 2.73 m | 4.04 m | 2.73 m x 4.04 m |
| Main Level | Living Room | 3.7 m | 4.08 m | 3.7 m x 4.08 m |
| Main Level | Dining Room | 4.1 m | 2.82 m | 4.1 m x 2.82 m |
Interested?
Contact us for more information
Hardip Ghag
Broker
7070 St. Barbara Blvd #36
Mississauga, Ontario L5W 0E6


