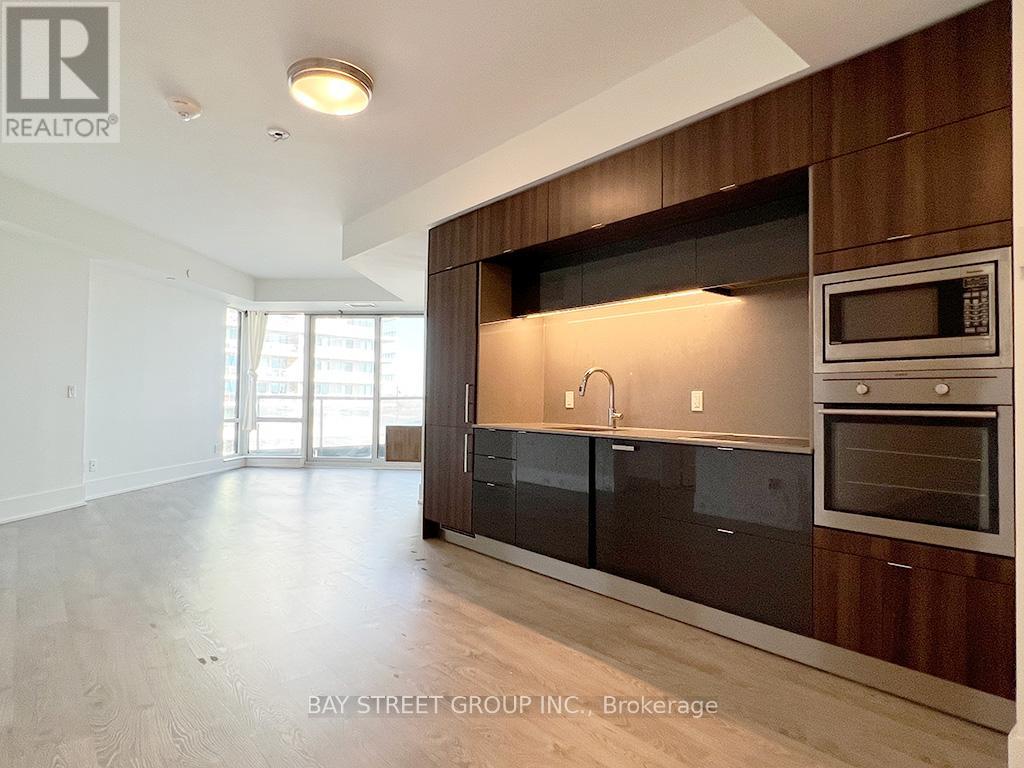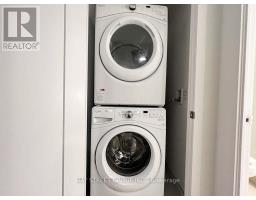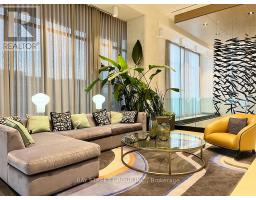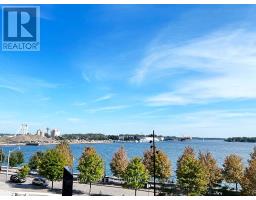319 - 1 Edgewater Drive Toronto, Ontario M5A 0L1
$2,800 Monthly
Welcome to 1 Edgewater Drive, a stunning 1+1 Condo in Tridel's luxurious Aquavista at Bayside. This bright and modern unit offers 758 sq. ft. of functional living space with a W/O Balcony featuring breathtaking Lake and Park Views. Enjoy 9' Smooth Ceilings and a Gourmet Kitchen complete with Quartz Countertops, Backsplash, and B/I Appliances. The Den is spacious enough to be used as a 2nd Bedroom, making this unit highly versatile. Bldg. amenities include an Outdoor Infinity Pool, Yoga/Spin Studio, Gym, Theatre Rm. Situated steps from Sugar Beach, Sherbourne Common, and George Brown College, with nearby dining/shopping at the Distillery District, St. Lawrence Market, Loblaws, and LCBO. Enjoy 24 Hr Concierge Services and easy access to the vibrant Waterfront Community. Dont miss out book your showing today! **** EXTRAS **** B/I Fridge, Electric Cooktop, Exhaust Range Hood, B/I Dishwasher, B/I Microwave, Washer & Dryer. Existing Window Coverings & All Electrical Light Fixtures. One Parking and One Locker are Included. (id:50886)
Property Details
| MLS® Number | C11890087 |
| Property Type | Single Family |
| Community Name | Waterfront Communities C8 |
| AmenitiesNearBy | Park, Public Transit |
| CommunityFeatures | Pet Restrictions |
| Features | Balcony |
| ParkingSpaceTotal | 1 |
| PoolType | Outdoor Pool |
| ViewType | View |
| WaterFrontType | Waterfront |
Building
| BathroomTotal | 1 |
| BedroomsAboveGround | 2 |
| BedroomsTotal | 2 |
| Amenities | Security/concierge, Exercise Centre, Recreation Centre, Sauna, Storage - Locker |
| CoolingType | Central Air Conditioning |
| ExteriorFinish | Concrete |
| FlooringType | Laminate |
| HeatingFuel | Natural Gas |
| HeatingType | Forced Air |
| SizeInterior | 699.9943 - 798.9932 Sqft |
| Type | Apartment |
Land
| Acreage | No |
| LandAmenities | Park, Public Transit |
Rooms
| Level | Type | Length | Width | Dimensions |
|---|---|---|---|---|
| Ground Level | Living Room | 7.49 m | 3.53 m | 7.49 m x 3.53 m |
| Ground Level | Dining Room | Measurements not available | ||
| Ground Level | Kitchen | Measurements not available | ||
| Ground Level | Primary Bedroom | 4.45 m | 3.23 m | 4.45 m x 3.23 m |
| Ground Level | Den | 2.62 m | 2.44 m | 2.62 m x 2.44 m |
Interested?
Contact us for more information
Max Lu
Broker
8300 Woodbine Ave Ste 500
Markham, Ontario L3R 9Y7











































