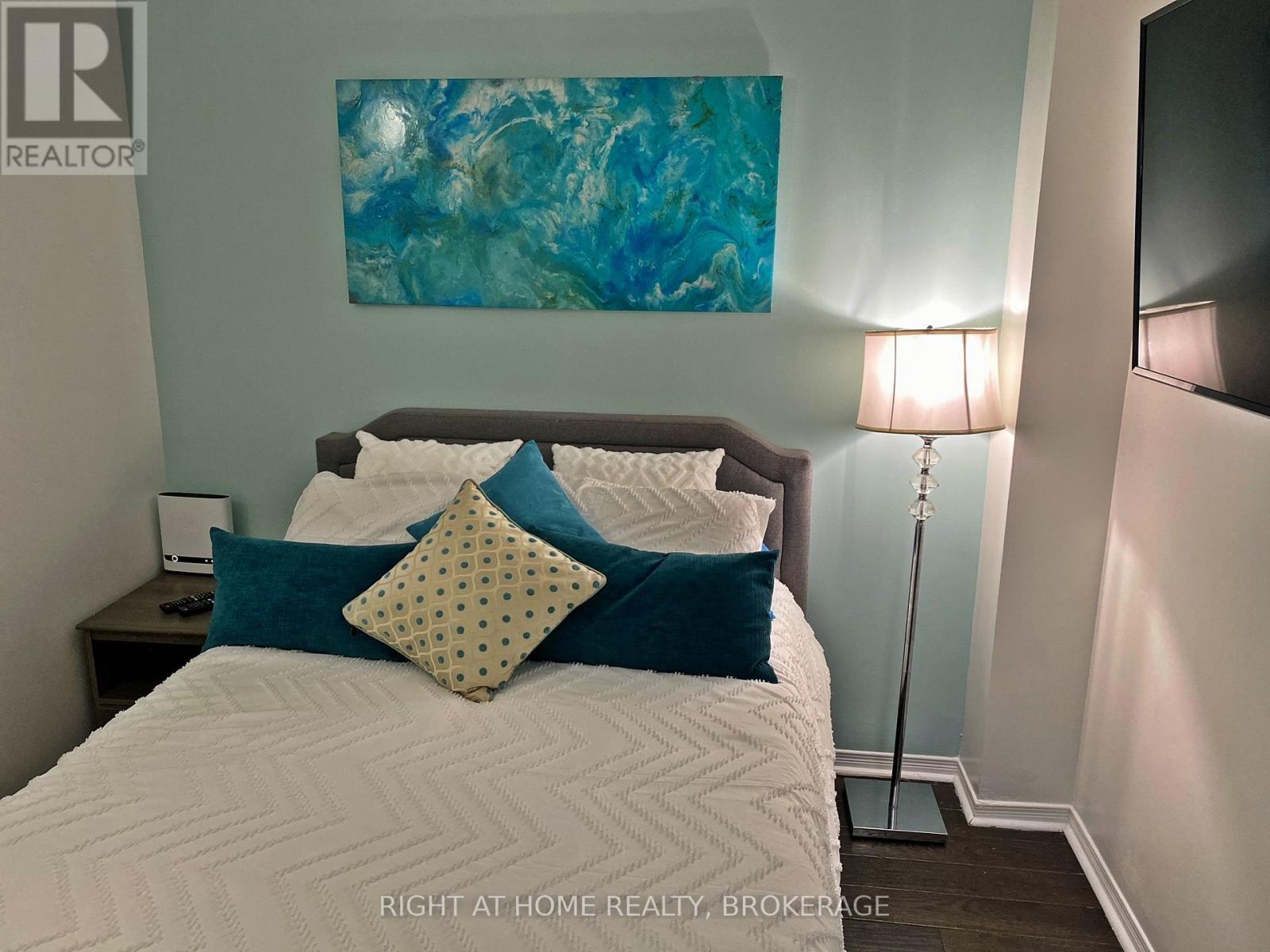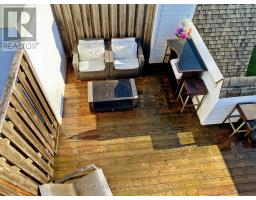610 - 12 Sudbury Street Toronto, Ontario M6J 3W7
$949,900Maintenance, Common Area Maintenance, Water
$700.04 Monthly
Maintenance, Common Area Maintenance, Water
$700.04 MonthlyIncredible Chance To Own This Rarely Offered 2 Bedroom Townhouse With Private 310 Sq Ft Rooftop Terrace & Highly Desired Private Garage Downtown Toronto Boasts Endless Opportunities W/ Ample Storage & Workspace. Primely Located In The Heart Of King/Queen Street West, This Location Is Tuff To Beat. Beautiful Open Concept Bright & Spacious Sun Filled South Views. Large Master Bedroom W/ Loads Of Closet Space. Cozy Gas Fireplace & Gas BBQ Line On The Terrace Are Included In The Maint Fees! Just Installed Brand New 2024 Air Conditioner, Air Handler, & Hot Water Tank Will Surely Provide Nice Hot Showers & Fresh Cool/Warm Air & Comfort!!!! New Stainless Steel Appliances & Washer/Dryer. This Place Has It All. Walking Distance to Liberty Village, BMO Field, Exhibition/Ontario Place & Steps to Downtown W/ Public Transit At Your Doorstep. Endless Cafes Dining Bars Entertainment & Boutique Shopping. Enjoy Leisurely Strolls At Nearby Parks Including Trinity Bellwoods & Stanley Park **** EXTRAS **** Freshly Painted, New 2024 AC Hot Water Tank Air Handler, Front Entrance Stairwell Heater, Gas Fireplace, Minutes From Entertainment District, Liberty Village, King West - Enjoy The Cities Finest Amenities At Your Doorstep (id:50886)
Property Details
| MLS® Number | C11890081 |
| Property Type | Single Family |
| Community Name | Niagara |
| AmenitiesNearBy | Park, Public Transit |
| CommunityFeatures | Pet Restrictions, Community Centre |
| Features | Lighting, In Suite Laundry |
| ParkingSpaceTotal | 1 |
| Structure | Patio(s) |
| ViewType | View, City View |
Building
| BathroomTotal | 2 |
| BedroomsAboveGround | 2 |
| BedroomsTotal | 2 |
| Amenities | Fireplace(s) |
| Appliances | Barbeque, Water Heater, Dishwasher, Dryer, Refrigerator, Stove, Washer, Window Coverings |
| CoolingType | Central Air Conditioning, Ventilation System |
| ExteriorFinish | Brick, Aluminum Siding |
| FireplacePresent | Yes |
| FireplaceTotal | 1 |
| FlooringType | Laminate |
| HalfBathTotal | 1 |
| HeatingFuel | Natural Gas |
| HeatingType | Forced Air |
| SizeInterior | 999.992 - 1198.9898 Sqft |
| Type | Row / Townhouse |
Parking
| Detached Garage | |
| Covered |
Land
| Acreage | No |
| LandAmenities | Park, Public Transit |
| LandscapeFeatures | Landscaped |
Rooms
| Level | Type | Length | Width | Dimensions |
|---|---|---|---|---|
| Second Level | Primary Bedroom | 2.87 m | 4.851 m | 2.87 m x 4.851 m |
| Second Level | Bedroom 2 | 2.718 m | 3.023 m | 2.718 m x 3.023 m |
| Main Level | Living Room | 2.972 m | 4.089 m | 2.972 m x 4.089 m |
| Main Level | Dining Room | 2.977 m | 3.48 m | 2.977 m x 3.48 m |
| Main Level | Kitchen | 2.974 m | 2.413 m | 2.974 m x 2.413 m |
https://www.realtor.ca/real-estate/27732058/610-12-sudbury-street-toronto-niagara-niagara
Interested?
Contact us for more information
Geoffrey Ryan Curtis
Salesperson
5111 New Street Unit 100
Burlington, Ontario L7L 1V2



















































