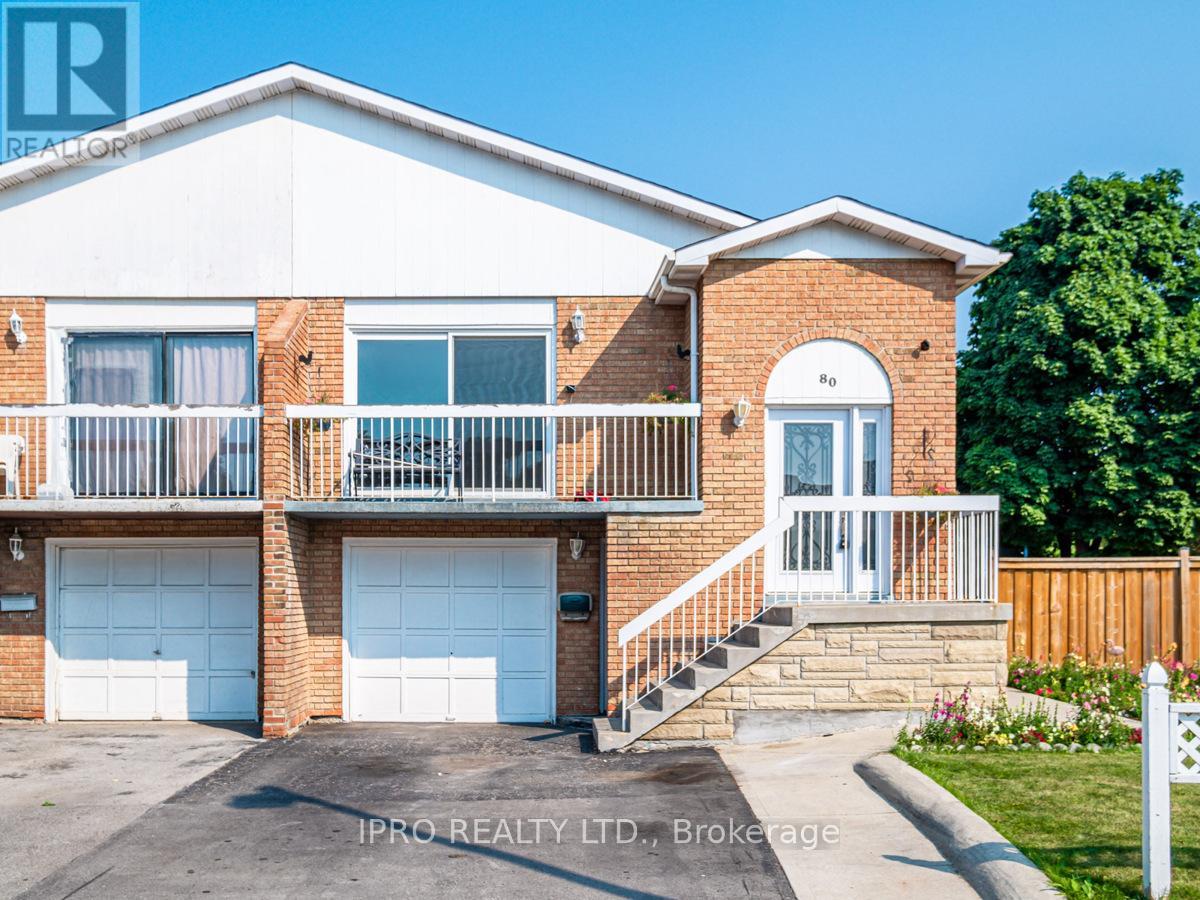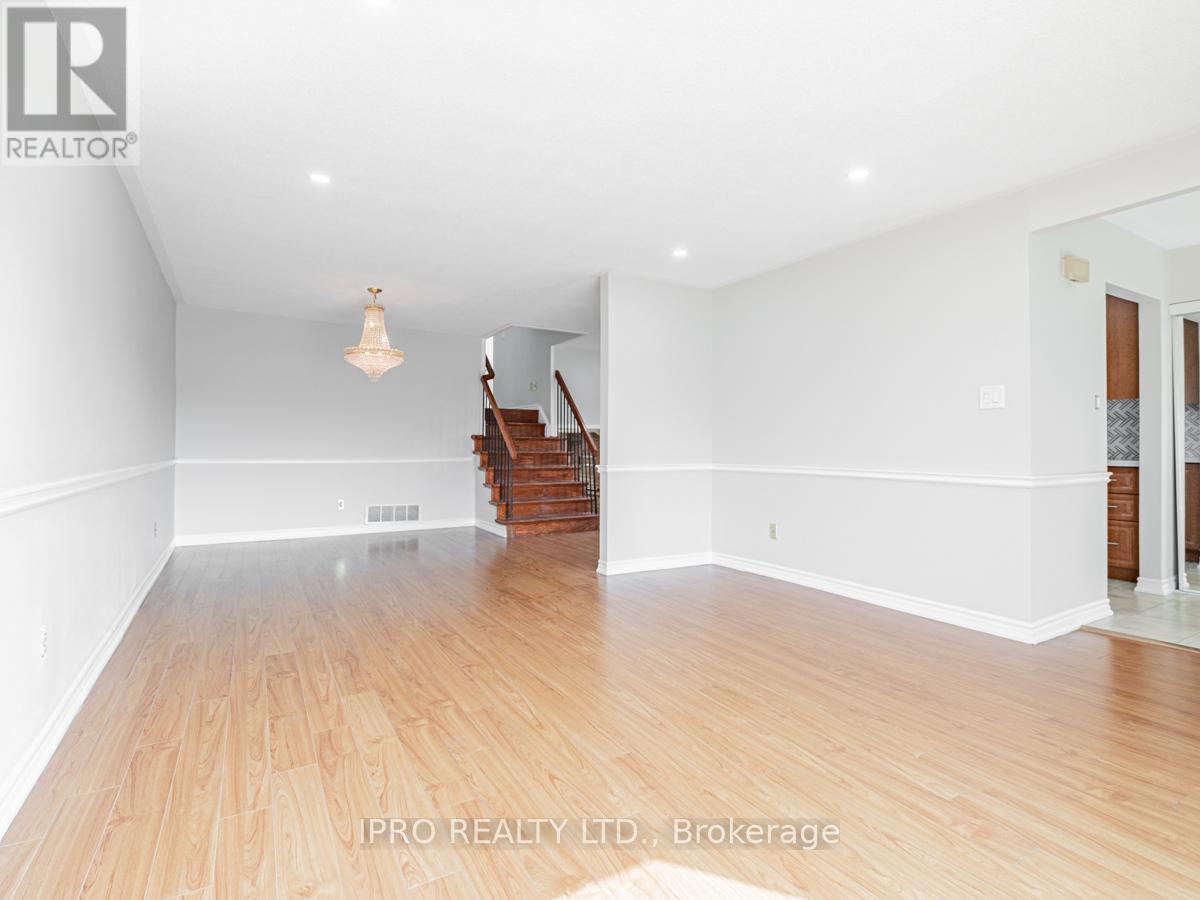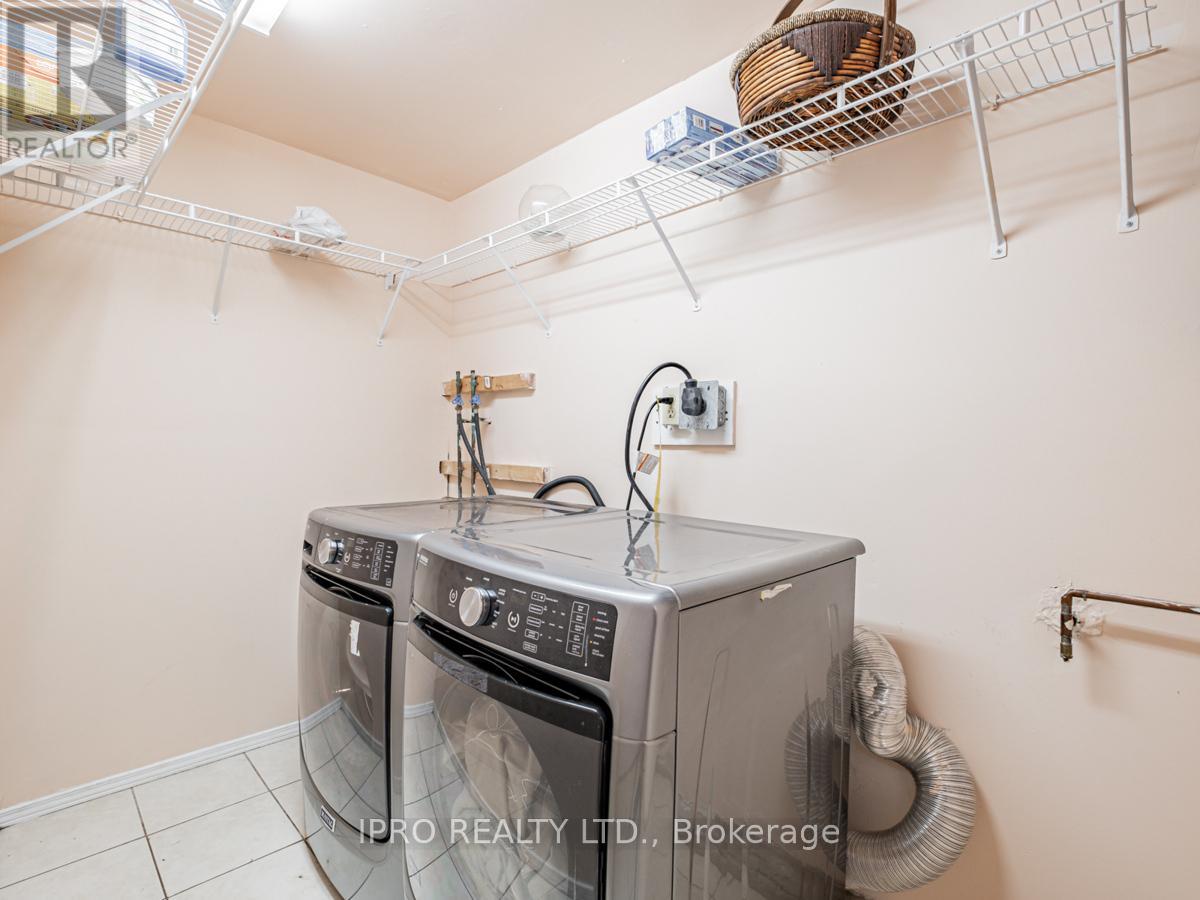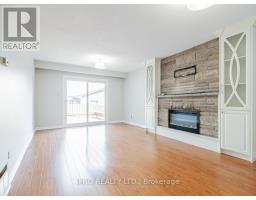80 Winterfold Drive Brampton, Ontario L6V 3T2
$3,400 Monthly
Open Concept Gorgeous 4 Bedrooms With Big Balcony .separate Living And Family Room, 2 Full Bathrooms. 5 Level Semi-Detached House For Lease, Spacious With Upgrades In Kitchen & Washroom, Stainless Steel Appliances, Deck, Modern Kitchen W/Granite Counter & Bfast Bar. Open Concept Living/Dinning With Tons Of Space. Large Backyard. Great Location. Family Friendly Neighborhood. Excellent For Family. Move In Ready! Aaa Tenants Only,Tenants To Have Liability & Content Insurance.(Upperportion For Rent+ 70% Utilities- Heat , water , hydro, hot watertank ) .Bsmnt Is Not Included . (id:50886)
Property Details
| MLS® Number | W11890112 |
| Property Type | Single Family |
| Community Name | Madoc |
| ParkingSpaceTotal | 2 |
Building
| BathroomTotal | 2 |
| BedroomsAboveGround | 4 |
| BedroomsTotal | 4 |
| ConstructionStyleAttachment | Semi-detached |
| ConstructionStyleSplitLevel | Sidesplit |
| CoolingType | Central Air Conditioning |
| ExteriorFinish | Brick |
| FireProtection | Smoke Detectors |
| FireplacePresent | Yes |
| FlooringType | Laminate, Tile |
| FoundationType | Concrete |
| HeatingFuel | Natural Gas |
| HeatingType | Forced Air |
| Type | House |
| UtilityWater | Municipal Water |
Parking
| Attached Garage |
Land
| Acreage | No |
| Sewer | Sanitary Sewer |
Rooms
| Level | Type | Length | Width | Dimensions |
|---|---|---|---|---|
| Main Level | Living Room | 13.94 m | 12.3 m | 13.94 m x 12.3 m |
| Main Level | Dining Room | 9.68 m | 10 m | 9.68 m x 10 m |
| Main Level | Kitchen | 18.7 m | 10.5 m | 18.7 m x 10.5 m |
| Main Level | Family Room | 21.98 m | 11.81 m | 21.98 m x 11.81 m |
| Main Level | Primary Bedroom | 12.79 m | 12.53 m | 12.79 m x 12.53 m |
| Upper Level | Bedroom 2 | 9.84 m | 9.35 m | 9.84 m x 9.35 m |
| Upper Level | Bedroom 3 | 12.63 m | 9.35 m | 12.63 m x 9.35 m |
| Upper Level | Bedroom 4 | 12.46 m | 9.84 m | 12.46 m x 9.84 m |
https://www.realtor.ca/real-estate/27732126/80-winterfold-drive-brampton-madoc-madoc
Interested?
Contact us for more information
Bill Saini
Broker























































