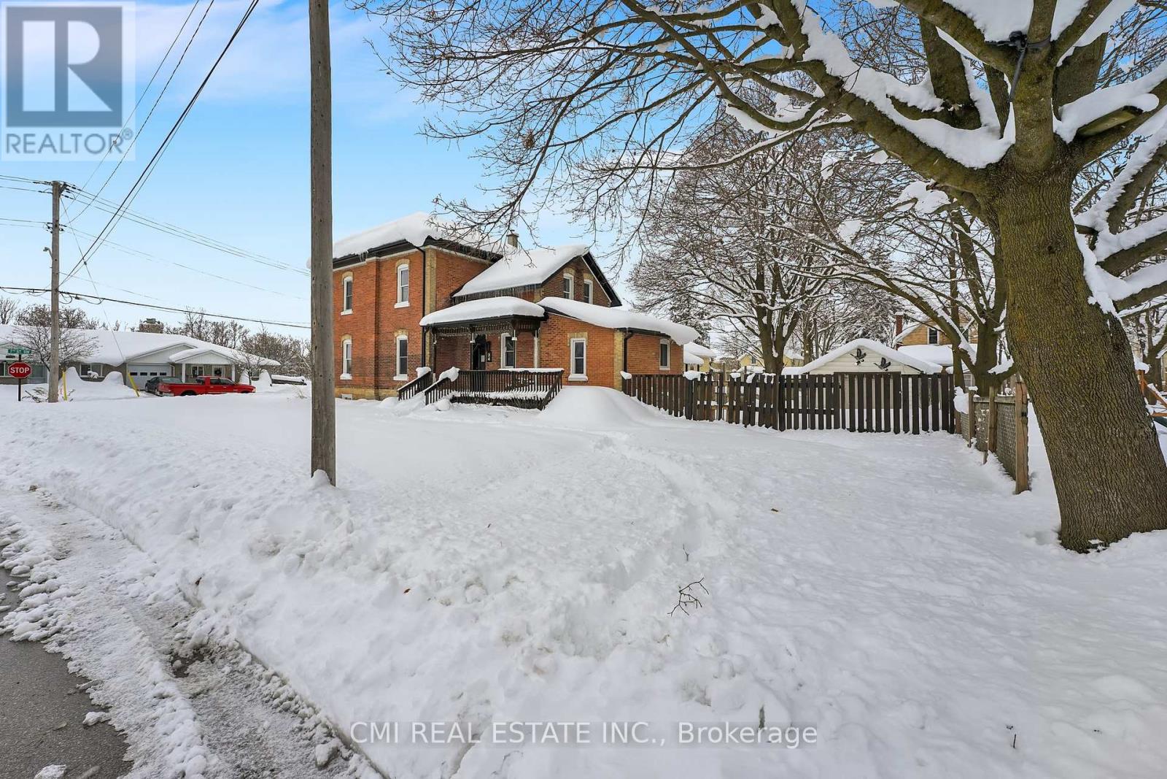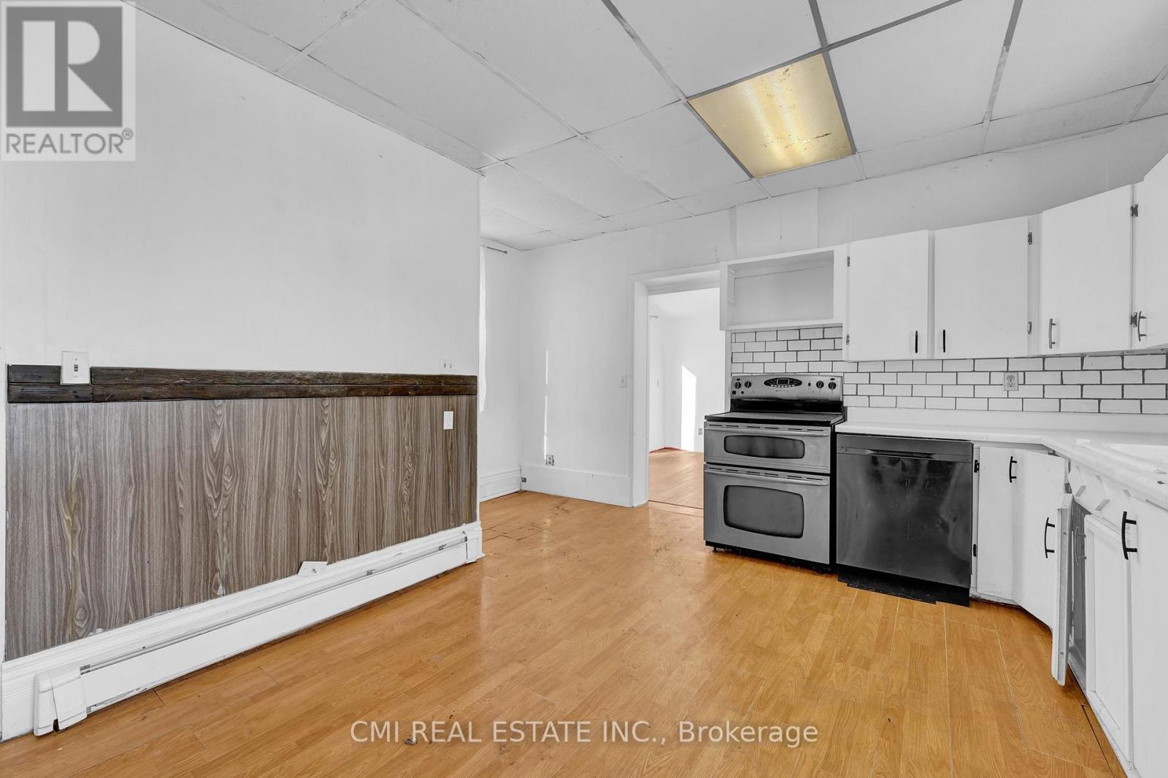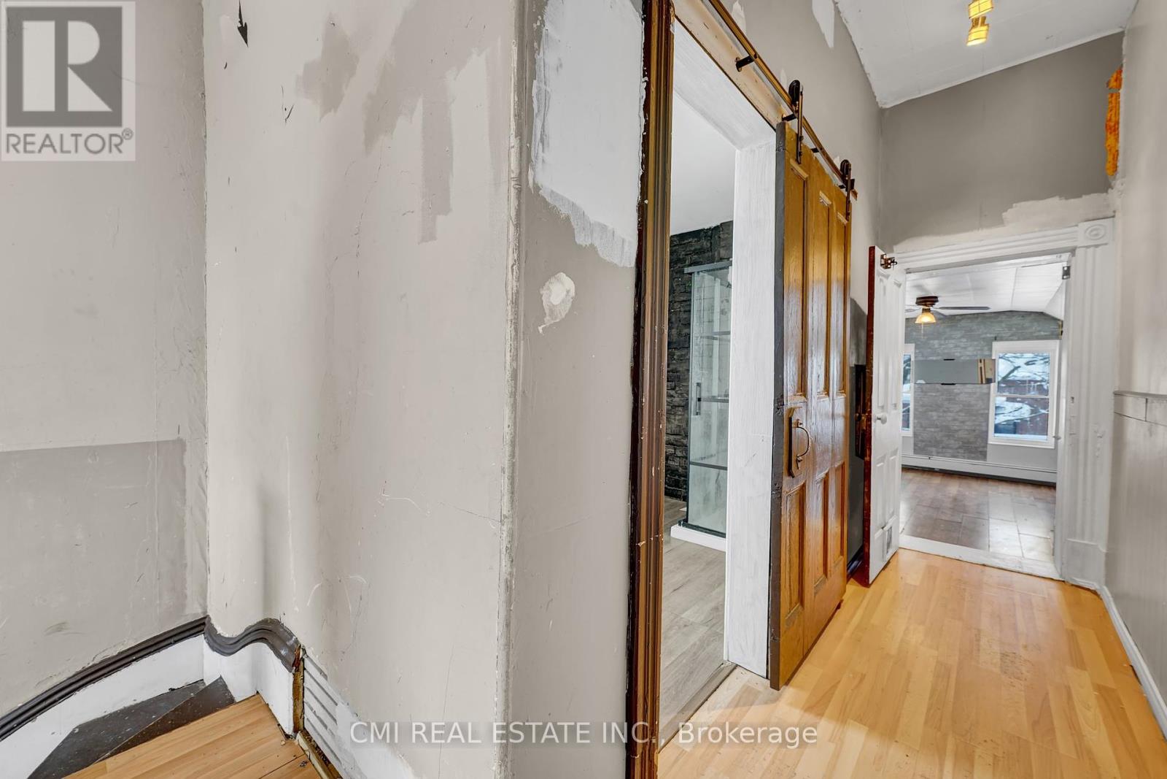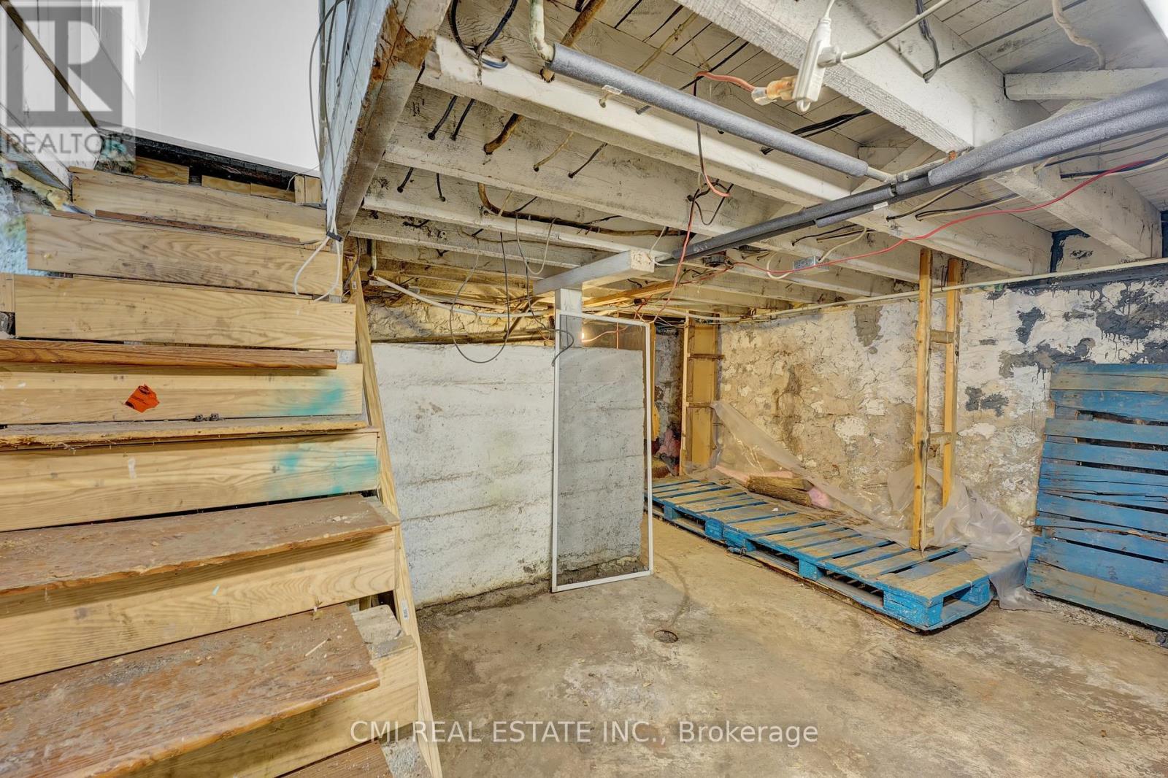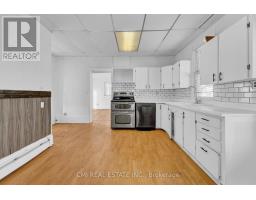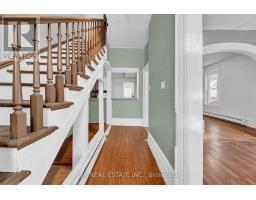34 7th Street Sw Arran-Elderslie, Ontario N0G 1L0
$399,900
Look no further! Rarely offered full brick detached situated on a corner square lot conveniently located in-town mins to schools, parks, eateries, shopping, & recreation! Property offers 2bed + loft, 2 full bath approx 2000ft of living space. Front door entry opens onto bright foyers adjacent to the front living room O/L the front yard. Formal dining space w/ woodstove providing a cozy ambience. Eat-in kitchen ideal for growing families W/O side-entrance to garage. Rear family room w/ 3-pc ensuite & sliding door access to backyard can be used as a guest bedroom/ office/ nursery. Venture upstairs to the large loft flex space ideal for family space, home office, nursery or kids play area. Explore further to find 2 spacious bedrooms & 3-pc bath. Full size unfinished bsmt with potential for sep-entrance can be converted to rec space, in-law suite, or rental. Huge fenced backyard excellent for buyers looking to host & all pet lovers. Calling all first-time home buyers, DIY-enthusiasts, & handyman looking to add some TLC to transform this property into their dream home while earning sweat equity! **** EXTRAS **** Live in close proximity to all amenities & short drives to Collingwood, Port Elgin, Tobermory, Owen sound & much more! Brand new Viessmann Combi Boiler heating system. (id:50886)
Property Details
| MLS® Number | X11890351 |
| Property Type | Single Family |
| Community Name | Arran-Elderslie |
| AmenitiesNearBy | Park, Schools |
| Features | Wooded Area, Guest Suite |
| ParkingSpaceTotal | 3 |
| Structure | Deck, Patio(s), Porch |
| ViewType | View, City View |
Building
| BathroomTotal | 2 |
| BedroomsAboveGround | 3 |
| BedroomsTotal | 3 |
| Appliances | Water Heater |
| BasementDevelopment | Unfinished |
| BasementType | Full (unfinished) |
| ConstructionStyleAttachment | Detached |
| ExteriorFinish | Brick |
| FireProtection | Controlled Entry |
| FireplacePresent | Yes |
| FireplaceTotal | 1 |
| FoundationType | Stone |
| HeatingFuel | Oil |
| HeatingType | Other |
| StoriesTotal | 2 |
| SizeInterior | 1999.983 - 2499.9795 Sqft |
| Type | House |
| UtilityWater | Municipal Water |
Parking
| Detached Garage |
Land
| Acreage | No |
| FenceType | Fenced Yard |
| LandAmenities | Park, Schools |
| LandscapeFeatures | Landscaped |
| Sewer | Sanitary Sewer |
| SizeDepth | 104 Ft |
| SizeFrontage | 99 Ft |
| SizeIrregular | 99 X 104 Ft |
| SizeTotalText | 99 X 104 Ft |
| ZoningDescription | R2 |
Rooms
| Level | Type | Length | Width | Dimensions |
|---|---|---|---|---|
| Second Level | Primary Bedroom | 3.76 m | 4.77 m | 3.76 m x 4.77 m |
| Second Level | Bedroom | 2.74 m | 4.4 m | 2.74 m x 4.4 m |
| Second Level | Bedroom | 4.57 m | 4.51 m | 4.57 m x 4.51 m |
| Second Level | Loft | 4.57 m | 4.51 m | 4.57 m x 4.51 m |
| Main Level | Living Room | 3.67 m | 4.65 m | 3.67 m x 4.65 m |
| Main Level | Dining Room | 3.66 m | 4.53 m | 3.66 m x 4.53 m |
| Main Level | Kitchen | 4.57 m | 4.55 m | 4.57 m x 4.55 m |
| Main Level | Other | 2.19 m | 3.29 m | 2.19 m x 3.29 m |
| Main Level | Den | 2.7 m | 3.61 m | 2.7 m x 3.61 m |
https://www.realtor.ca/real-estate/27732615/34-7th-street-sw-arran-elderslie-arran-elderslie
Interested?
Contact us for more information
Bryan Justin Jaskolka
Salesperson
2425 Matheson Blvd E 8th Flr
Mississauga, Ontario L4W 5K4


