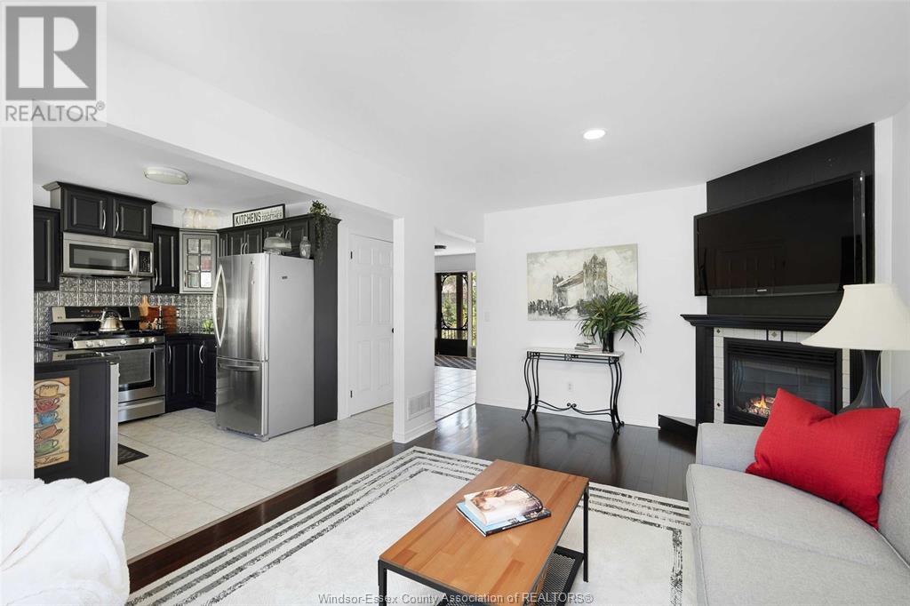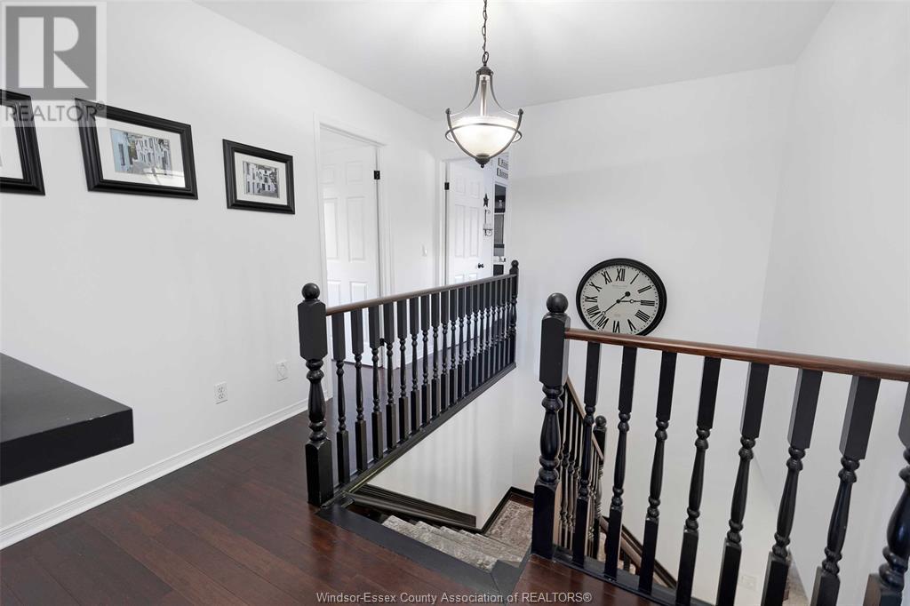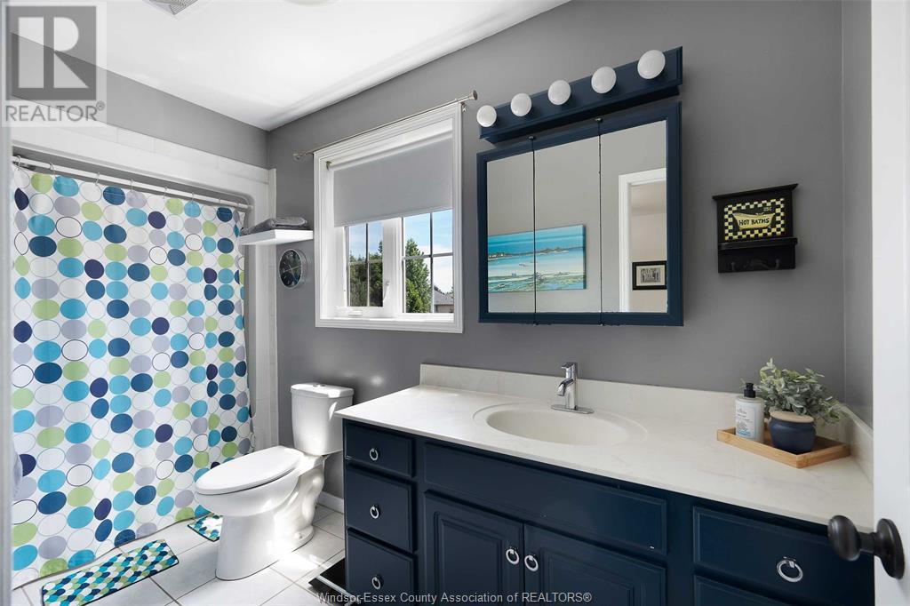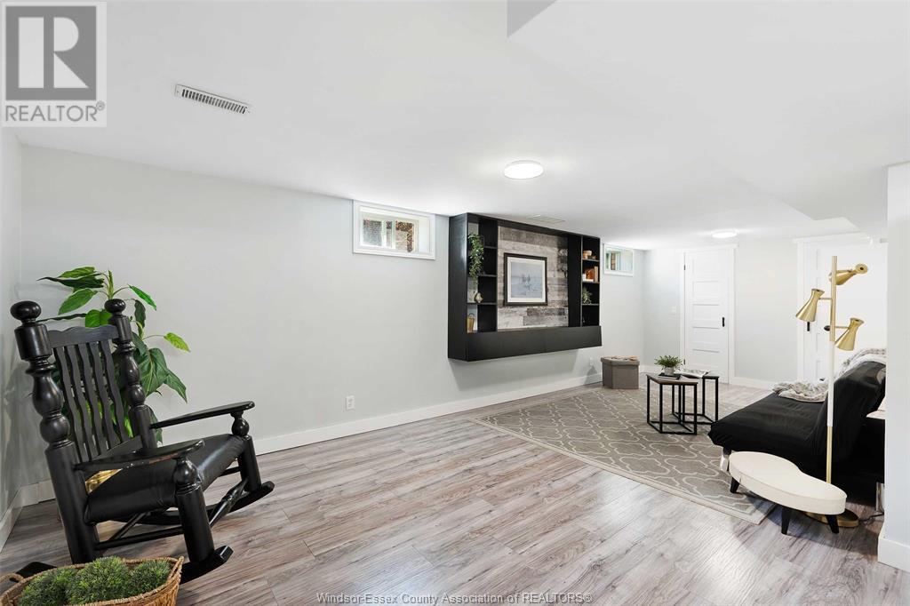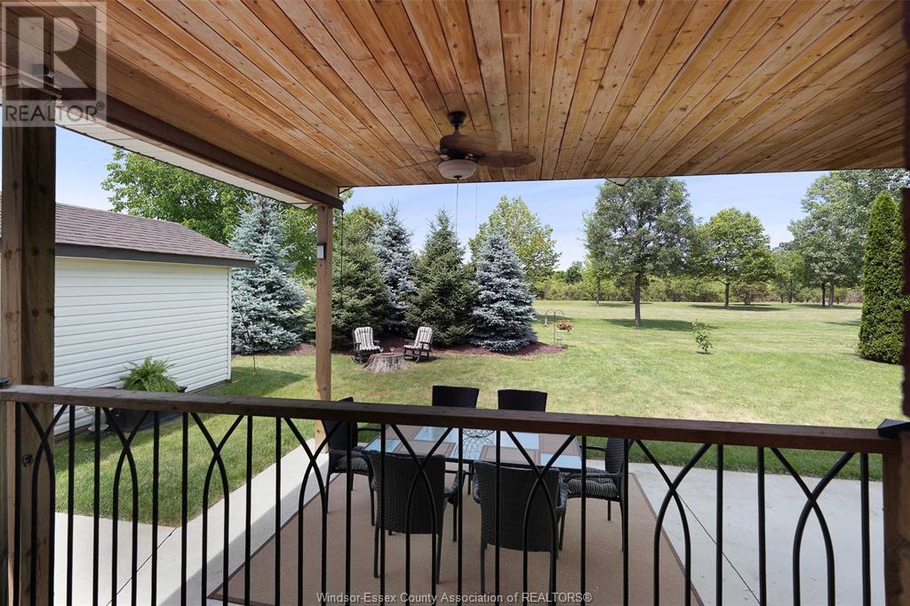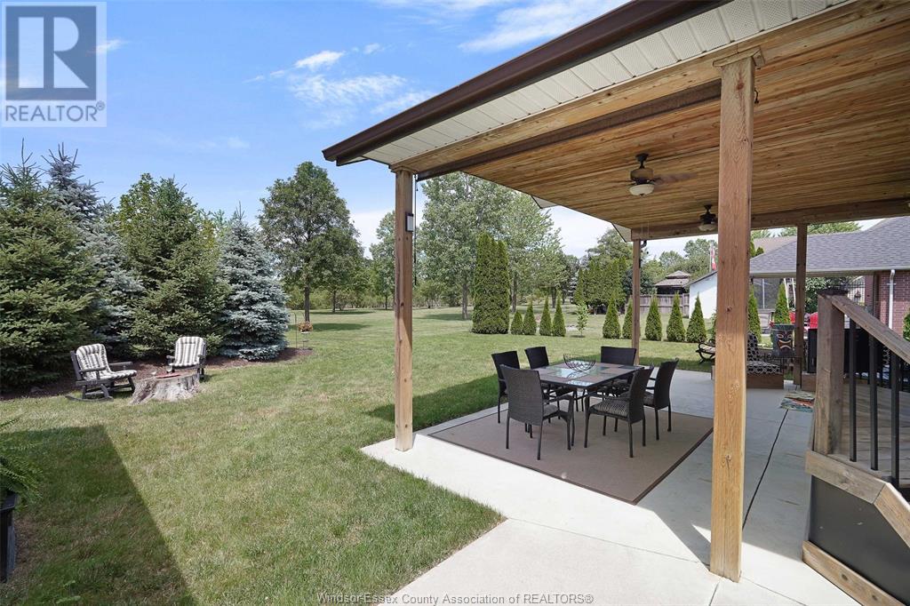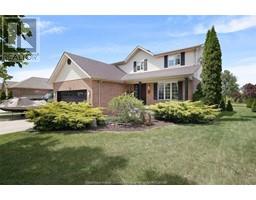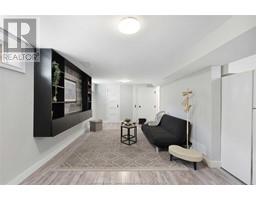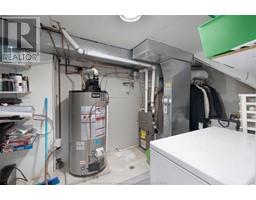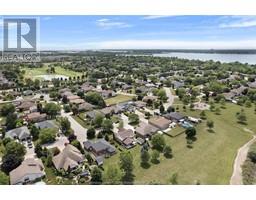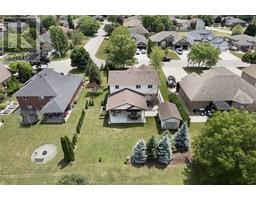225 Golfview Drive Amherstburg, Ontario N9V 4C1
$824,900
Welcome to 225 Golfview in the charming town of Amherstburg, a stunning and spacious home perfect for modern family living. This bright and contemporary property features 4+1 bedrooms and 3.5 baths, including a luxurious ensuite and a generous walk-in closet in the master suite. The grade entrance to the lower level is complete with a second kitchen, ideal for in-law accommodations, entertaining guests or a rental for that extra income. The shaded patio in the backyard provides a perfect retreat for relaxation and outdoor gatherings, complementing the home's sleek design and inviting atmosphere. With its modern design and ample natural light, this home offers a perfect blend of comfort and style. Don't miss the opportunity to own this exceptional property that combines style, comfort, and convenience in a desirable location. Call our Team today! (id:50886)
Property Details
| MLS® Number | 24029322 |
| Property Type | Single Family |
| Features | Concrete Driveway, Finished Driveway, Front Driveway |
Building
| BathroomTotal | 4 |
| BedroomsAboveGround | 4 |
| BedroomsBelowGround | 1 |
| BedroomsTotal | 5 |
| Appliances | Dryer, Microwave Range Hood Combo, Stove, Washer |
| ConstructedDate | 2001 |
| ConstructionStyleAttachment | Detached |
| CoolingType | Central Air Conditioning |
| ExteriorFinish | Aluminum/vinyl, Brick |
| FireplaceFuel | Gas |
| FireplacePresent | Yes |
| FireplaceType | Insert |
| FlooringType | Ceramic/porcelain, Cushion/lino/vinyl |
| FoundationType | Concrete |
| HalfBathTotal | 1 |
| HeatingFuel | Natural Gas |
| HeatingType | Forced Air, Furnace |
| StoriesTotal | 2 |
| Type | House |
Parking
| Attached Garage | |
| Garage | |
| Inside Entry |
Land
| Acreage | No |
| LandscapeFeatures | Landscaped |
| SizeIrregular | 70.01x125 |
| SizeTotalText | 70.01x125 |
| ZoningDescription | Res |
Rooms
| Level | Type | Length | Width | Dimensions |
|---|---|---|---|---|
| Second Level | 4pc Ensuite Bath | 9'3"" x 11'4"" | ||
| Second Level | 4pc Bathroom | 5' x 12'3"" | ||
| Second Level | Primary Bedroom | 14'11"" x 11'5"" | ||
| Second Level | Bedroom | 9'3"" x 10' | ||
| Second Level | Bedroom | 12'9"" x 10' | ||
| Second Level | Bedroom | 9' x 10' | ||
| Lower Level | 4pc Bathroom | 5'10"" x 7'11 | ||
| Lower Level | Living Room | 24'6"" x 10'11"" | ||
| Lower Level | Dining Room | Measurements not available | ||
| Lower Level | Kitchen | 17'7"" x 11'6"" | ||
| Lower Level | Laundry Room | Measurements not available | ||
| Lower Level | Bedroom | 12' x 10'4"" | ||
| Lower Level | Utility Room | 15'10"" x 7'9"" | ||
| Main Level | 2pc Bathroom | 3' x 7'4"" | ||
| Main Level | Eating Area | 15'4"" x 11'1"" | ||
| Main Level | Laundry Room | 6'11"" x 5'6"" | ||
| Main Level | Living Room | 13' x 10'9"" | ||
| Main Level | Dining Room | 16'10"" x 11' | ||
| Main Level | Dining Nook | 9'1"" x 10'10"" | ||
| Main Level | Kitchen | 8'9"" x 10'10"" | ||
| Main Level | Foyer | 9' x 8'5"" |
https://www.realtor.ca/real-estate/27732586/225-golfview-drive-amherstburg
Interested?
Contact us for more information
Brad Bondy
Broker
80 Sandwich Street South
Amherstburg, Ontario N9V 1Z6
Amy Bailey
Sales Person
80 Sandwich Street South
Amherstburg, Ontario N9V 1Z6












