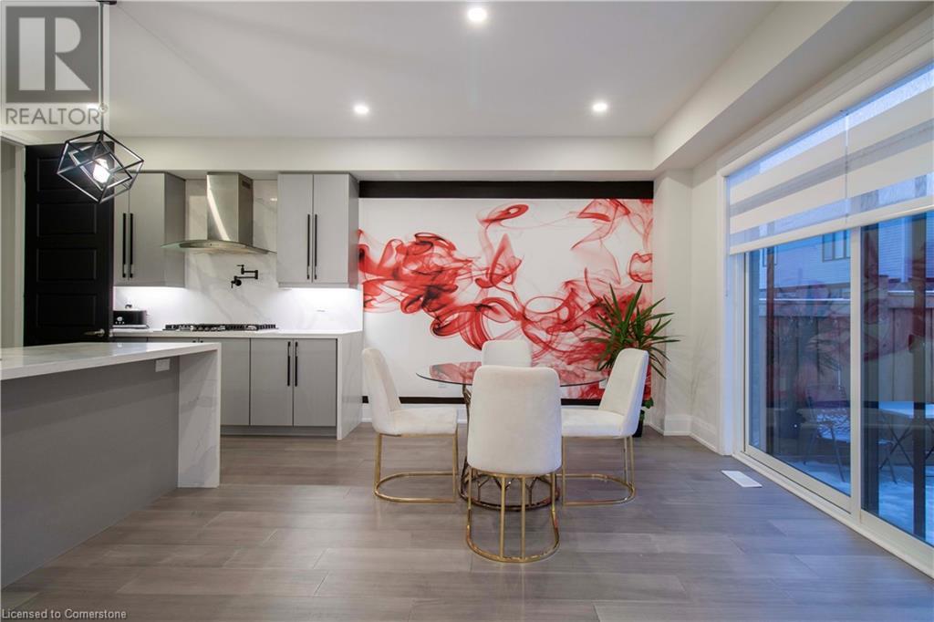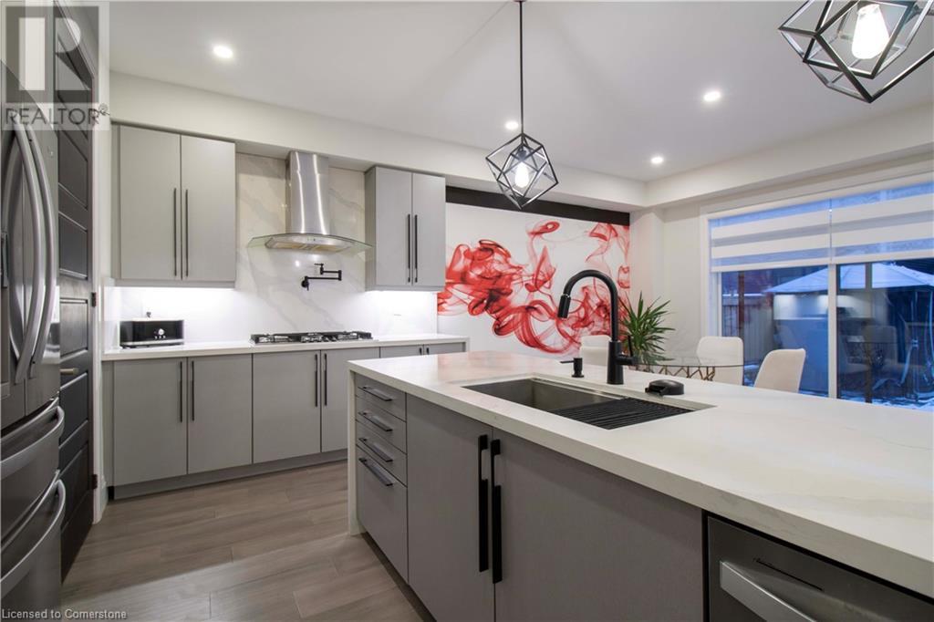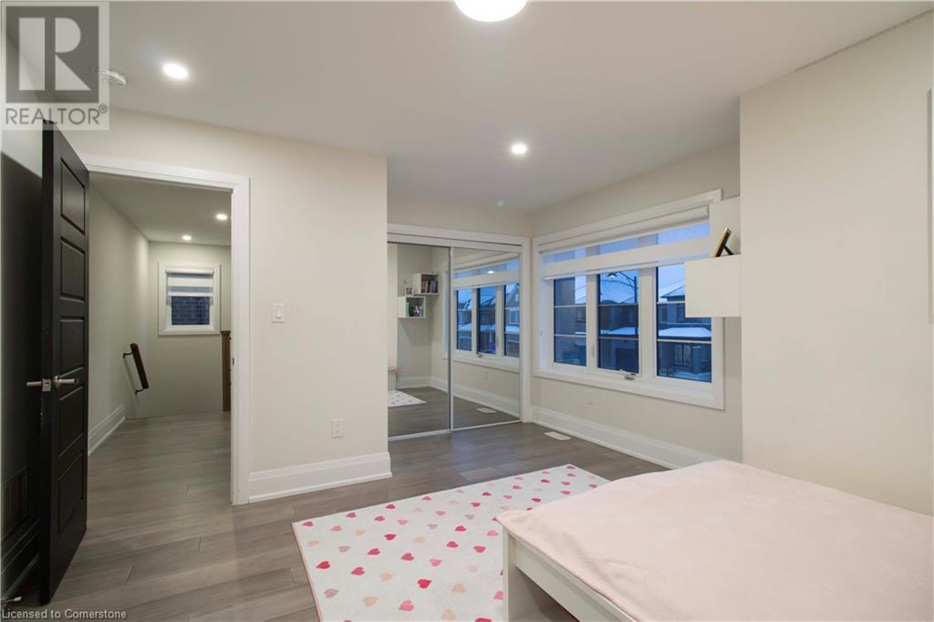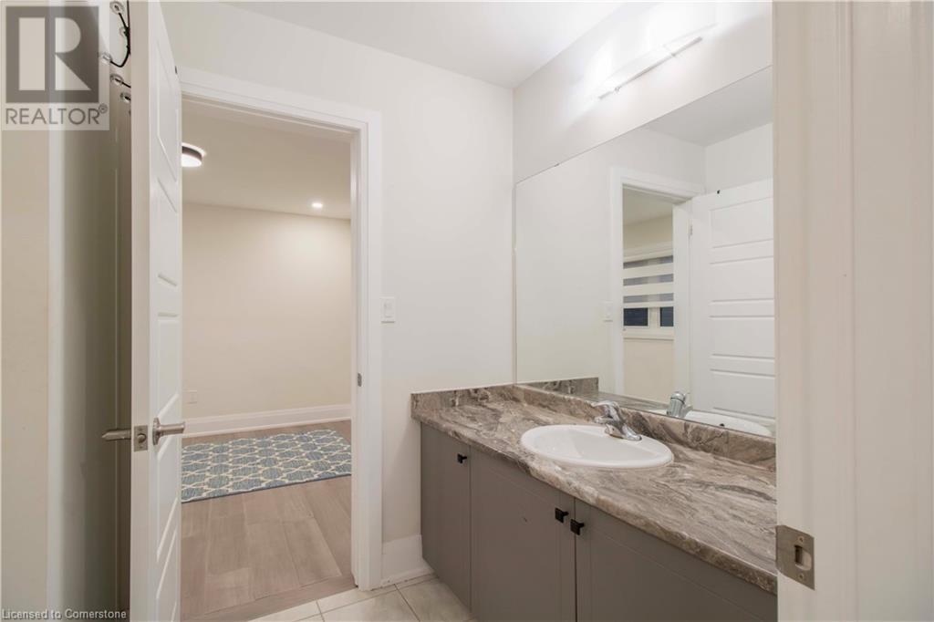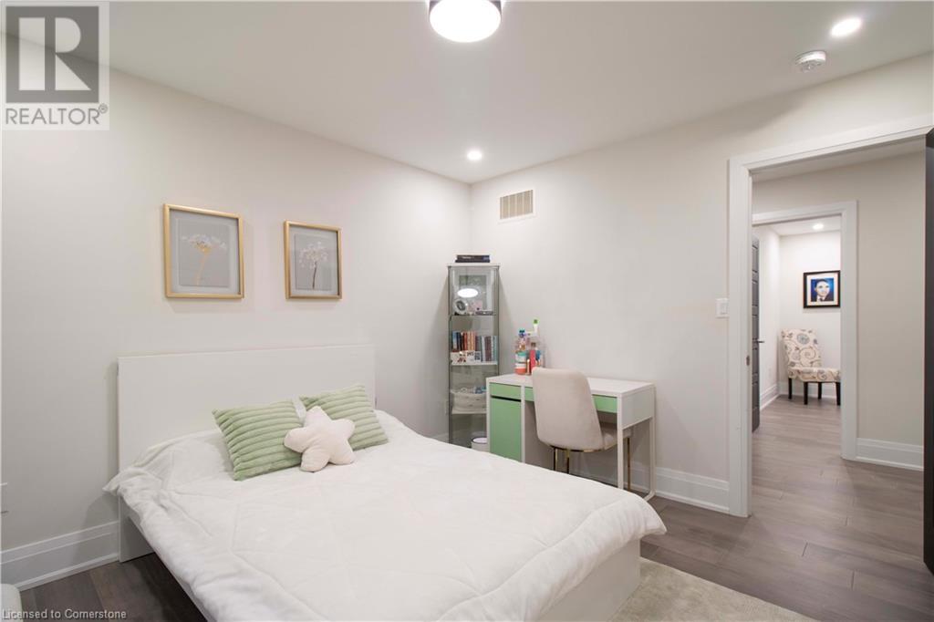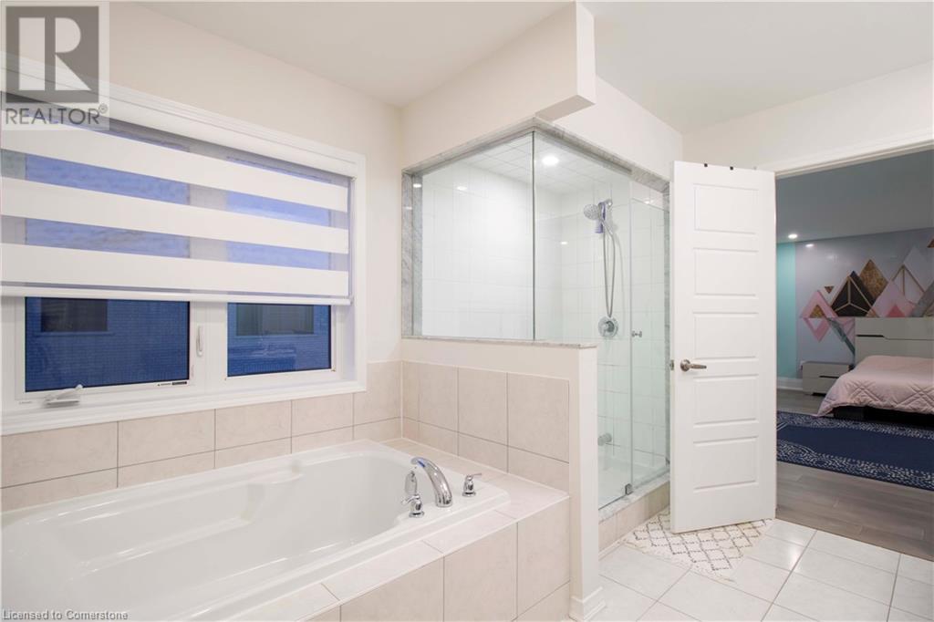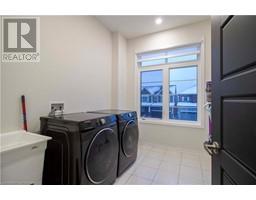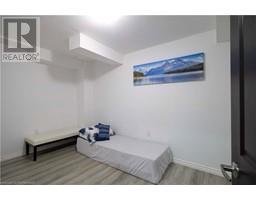21 Malcolm Crescent Caledonia, Ontario N3W 0C8
$1,149,900
immaculate & Elegant! Discover the refined amenities of this sophisticated, executive-style residence. This pristine and stylish home, boasting 4+1 bedrooms, 4.5 bathrooms, and over 4000 sq. ft. of finished living area, is a masterpiece of design and craftsmanship. Step into luxury with the 'Lily' model, showcasing premium hardwood and ceramic tile floors across all levels. The main floor captivates with its 9-foot ceilings and a luminous, open-plan design ideal for entertaining. The state-of-the-art kitchen is a culinary enthusiast’s paradise, outfitted with high-end stainless steel appliances, including a gas range, built-in oven, and dishwasher. It features luxurious quartz countertops and an exquisite waterfall island that seats four, alongside a spacious pantry and mudroom with garage access. The family room, with its custom-built wall unit and contemporary fireplace, is perfect for relaxing evenings. The opulent master suite is a true retreat, complete with a lavish ensuite bathroom equipped with a deep soaking tub, separate shower, and dual walk-in closets. The second bedroom offers a private 4-piece ensuite and walk-in closet, while the third and fourth bedrooms enjoy a shared Jack and Jill bathroom. The top floor includes a bright laundry room for convenience. The basement is beautifully finished, adding an extra bedroom and a vast recreation room ideal for gatherings. Located in the sought-after Avalon community, this home is just moments from major highways. (id:50886)
Property Details
| MLS® Number | 40684215 |
| Property Type | Single Family |
| AmenitiesNearBy | Golf Nearby, Park |
| EquipmentType | Water Heater |
| Features | Paved Driveway, Automatic Garage Door Opener |
| ParkingSpaceTotal | 4 |
| RentalEquipmentType | Water Heater |
Building
| BathroomTotal | 5 |
| BedroomsAboveGround | 4 |
| BedroomsBelowGround | 1 |
| BedroomsTotal | 5 |
| Appliances | Dishwasher, Dryer, Oven - Built-in, Refrigerator, Stove, Water Meter, Microwave Built-in, Gas Stove(s), Hood Fan, Garage Door Opener |
| ArchitecturalStyle | 2 Level |
| BasementDevelopment | Finished |
| BasementType | Full (finished) |
| ConstructionStyleAttachment | Detached |
| CoolingType | Central Air Conditioning |
| ExteriorFinish | Brick, Stone, Vinyl Siding |
| FireplaceFuel | Electric |
| FireplacePresent | Yes |
| FireplaceTotal | 2 |
| FireplaceType | Other - See Remarks |
| HalfBathTotal | 1 |
| HeatingFuel | Natural Gas |
| HeatingType | Forced Air |
| StoriesTotal | 2 |
| SizeInterior | 4076 Sqft |
| Type | House |
| UtilityWater | Municipal Water |
Parking
| Attached Garage |
Land
| AccessType | Road Access |
| Acreage | No |
| LandAmenities | Golf Nearby, Park |
| Sewer | Municipal Sewage System |
| SizeDepth | 92 Ft |
| SizeFrontage | 38 Ft |
| SizeTotalText | Under 1/2 Acre |
| ZoningDescription | R1-b(h) |
Rooms
| Level | Type | Length | Width | Dimensions |
|---|---|---|---|---|
| Second Level | 4pc Bathroom | Measurements not available | ||
| Second Level | 4pc Bathroom | Measurements not available | ||
| Second Level | Bedroom | 11'0'' x 10'5'' | ||
| Second Level | 4pc Bathroom | Measurements not available | ||
| Second Level | Bedroom | 11'5'' x 10'5'' | ||
| Second Level | Bedroom | 15'8'' x 13'0'' | ||
| Second Level | Primary Bedroom | 18'3'' x 15'2'' | ||
| Basement | Storage | Measurements not available | ||
| Basement | Storage | Measurements not available | ||
| Basement | 4pc Bathroom | Measurements not available | ||
| Basement | Games Room | 14'2'' x 16'11'' | ||
| Basement | Family Room | 15'4'' x 34'8'' | ||
| Basement | Bedroom | 14'2'' x 8'2'' | ||
| Main Level | Pantry | 5'0'' x 4'7'' | ||
| Main Level | Mud Room | 7'0'' x 5'0'' | ||
| Main Level | 2pc Bathroom | Measurements not available | ||
| Main Level | Family Room | 15'0'' x 13'8'' | ||
| Main Level | Eat In Kitchen | 21'5'' x 15'9'' | ||
| Main Level | Dining Room | 15'0'' x 10'9'' | ||
| Main Level | Foyer | Measurements not available |
https://www.realtor.ca/real-estate/27732414/21-malcolm-crescent-caledonia
Interested?
Contact us for more information
Moe Hamzehian
Broker of Record
1595 Upper James Street Unit 101e
Hamilton, Ontario L9B 0H7











