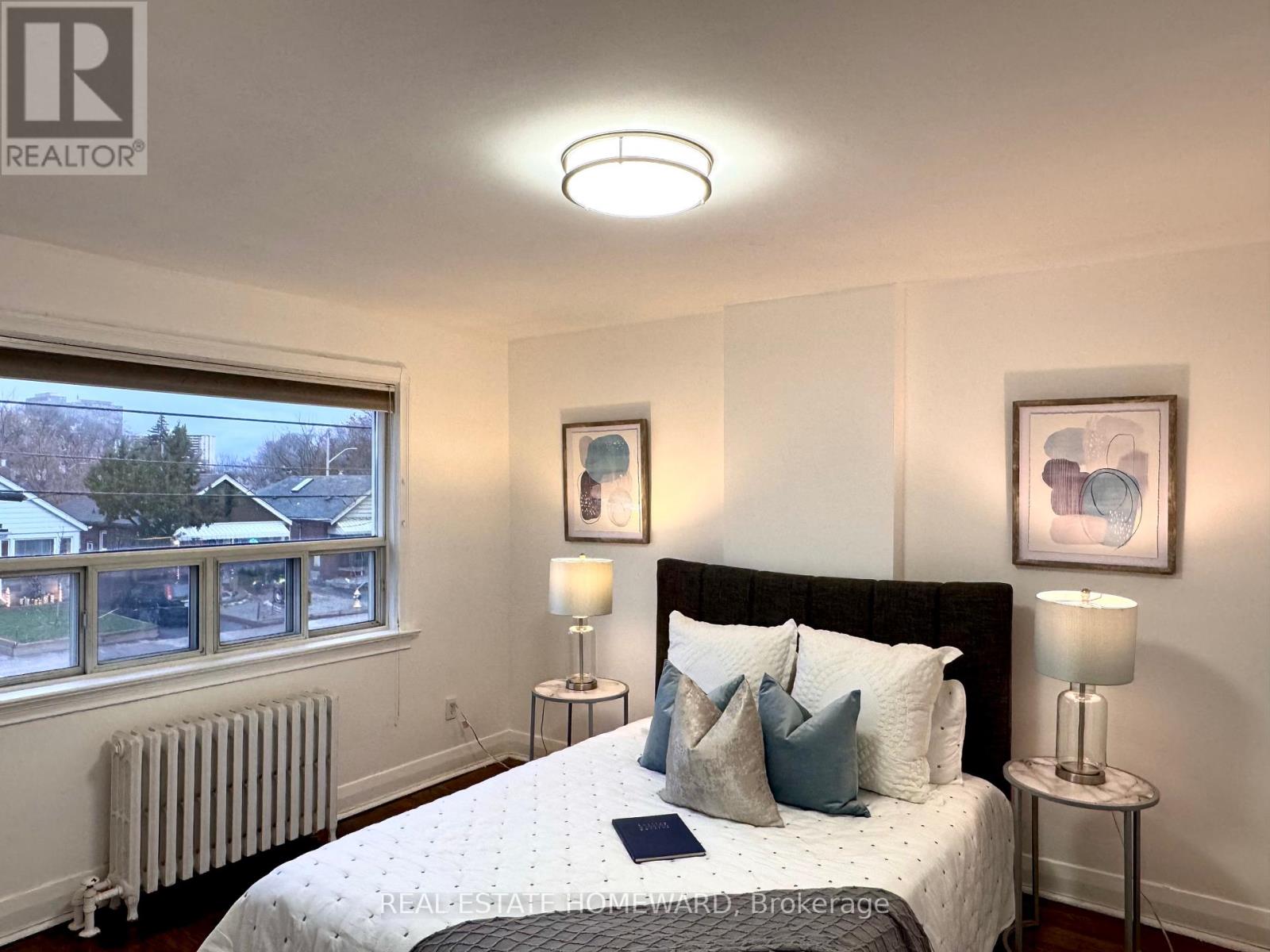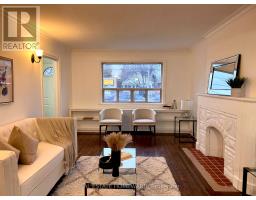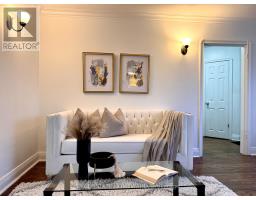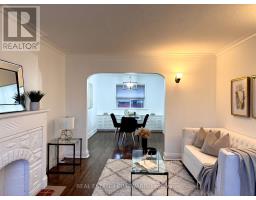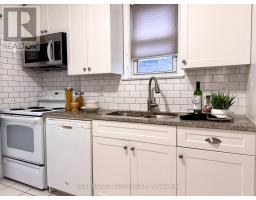313 O'connor Drive Toronto, Ontario M4J 2V1
$1,029,000
This beautifully renovated two-storey home in prime East York offers the perfect combination of modern luxury and investment potential. From top to bottom, the home sparkles with elegant finishes, including a brand-new basement in-law suite with a separate entrance, a new glass shower, a separate bedroom, and a sleek modern kitchen featuring granite countertops. The fully finished basement provides an incredible rental income opportunity, with potential monthly earnings of $1500, while the main and second floors can generate up to $2800/month in rental income. Located in a highly desirable neighborhood close to schools, parks, shopping, and public transit, this home is ideal for both family living and savvy investors looking for a property with strong cash flow. Dont miss out on this exceptional opportunity. 2-car lane parking, a garage, and hardwood floors throughout, adding both style and practicality. Enjoy the convenience of modern kitchens and 2 generous bathrooms. Just a short walk to TTC for easy access to public transit. With its impeccable condition and thoughtful upgrades, this home truly shows extremely well a perfect blend of comfort, style, and efficiency! **** EXTRAS **** Fridge, Stove, B/I Dishwasher, All Electric Light Fixtures, All Window Coverings, Washer & Dryer. (id:50886)
Property Details
| MLS® Number | E11890519 |
| Property Type | Single Family |
| Neigbourhood | Pape Village |
| Community Name | Danforth Village-East York |
| Features | Lane |
| ParkingSpaceTotal | 2 |
Building
| BathroomTotal | 2 |
| BedroomsAboveGround | 3 |
| BedroomsBelowGround | 1 |
| BedroomsTotal | 4 |
| Appliances | Water Heater |
| BasementFeatures | Apartment In Basement |
| BasementType | N/a |
| ConstructionStyleAttachment | Semi-detached |
| ExteriorFinish | Brick |
| FlooringType | Hardwood, Ceramic, Laminate |
| FoundationType | Brick, Concrete |
| HeatingFuel | Natural Gas |
| HeatingType | Hot Water Radiator Heat |
| StoriesTotal | 2 |
| Type | House |
| UtilityWater | Municipal Water |
Parking
| Detached Garage |
Land
| Acreage | No |
| Sewer | Sanitary Sewer |
| SizeDepth | 100 Ft |
| SizeFrontage | 22 Ft ,7 In |
| SizeIrregular | 22.63 X 100 Ft |
| SizeTotalText | 22.63 X 100 Ft |
Rooms
| Level | Type | Length | Width | Dimensions |
|---|---|---|---|---|
| Second Level | Primary Bedroom | 3.53 m | 3.39 m | 3.53 m x 3.39 m |
| Second Level | Bedroom 2 | 3.73 m | 2.74 m | 3.73 m x 2.74 m |
| Second Level | Bedroom 3 | 2.73 m | 2.4 m | 2.73 m x 2.4 m |
| Basement | Living Room | 5.19 m | 2.93 m | 5.19 m x 2.93 m |
| Basement | Kitchen | 5.19 m | 2.93 m | 5.19 m x 2.93 m |
| Basement | Bedroom | 2.59 m | 2.93 m | 2.59 m x 2.93 m |
| Main Level | Living Room | 4.37 m | 3.36 m | 4.37 m x 3.36 m |
| Main Level | Dining Room | 3.49 m | 2.72 m | 3.49 m x 2.72 m |
| Main Level | Kitchen | 3.56 m | 2.32 m | 3.56 m x 2.32 m |
Interested?
Contact us for more information
Rajib Das
Salesperson
1858 Queen Street E.
Toronto, Ontario M4L 1H1
















