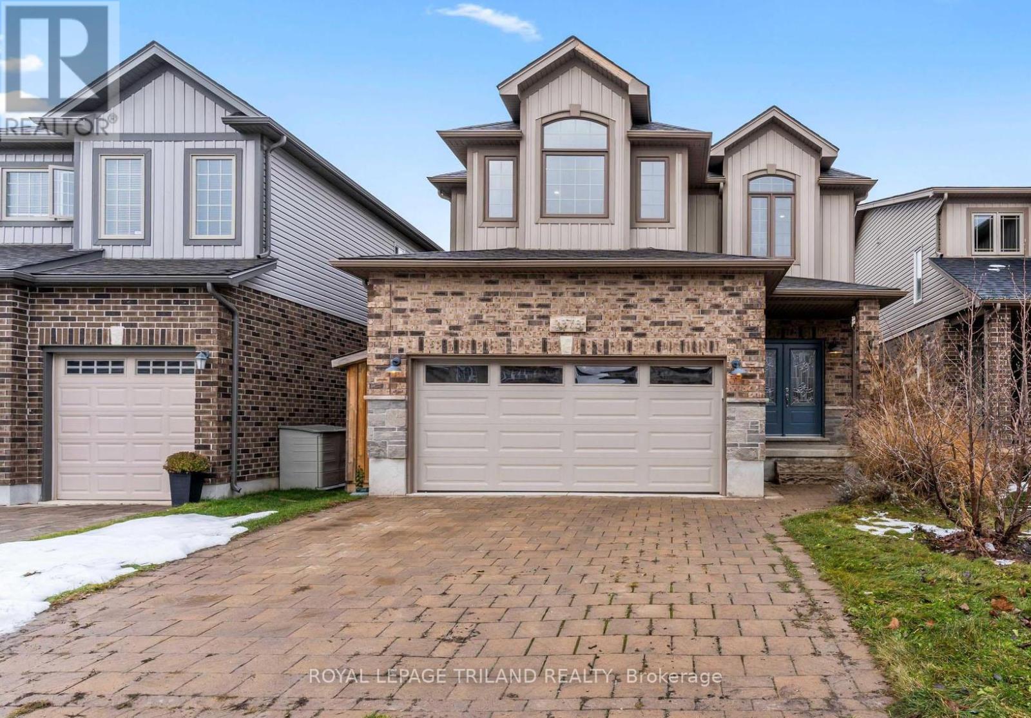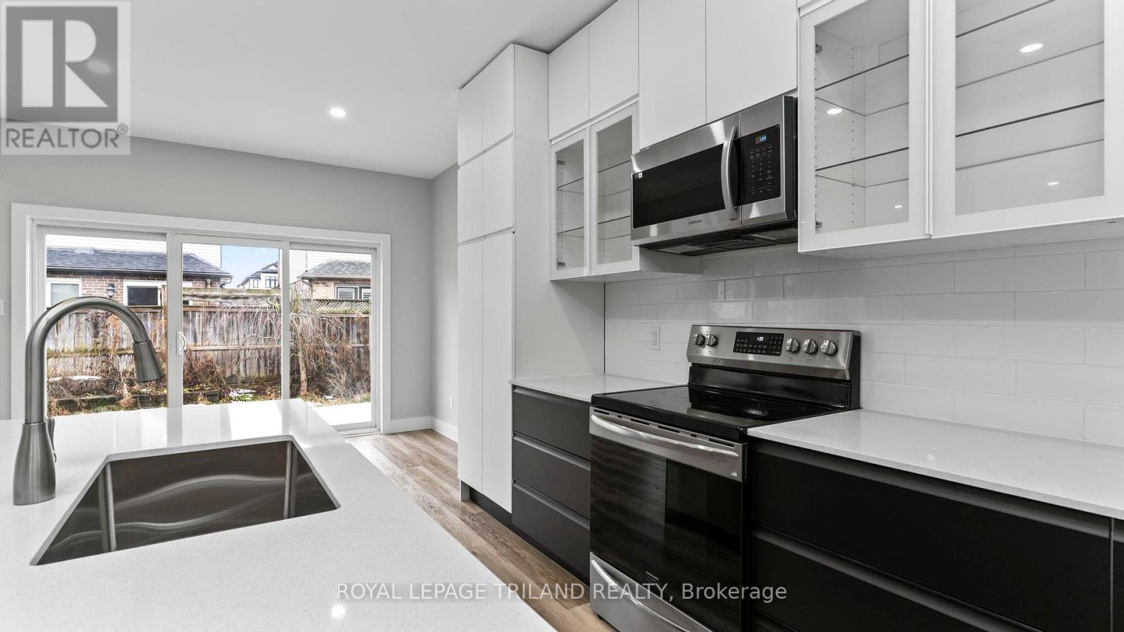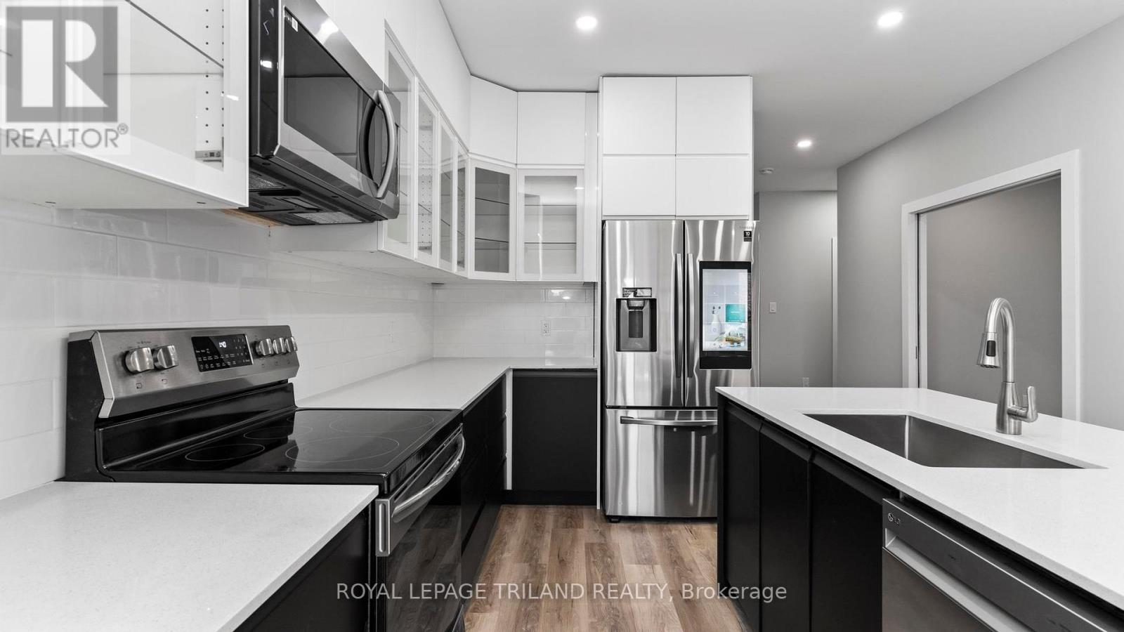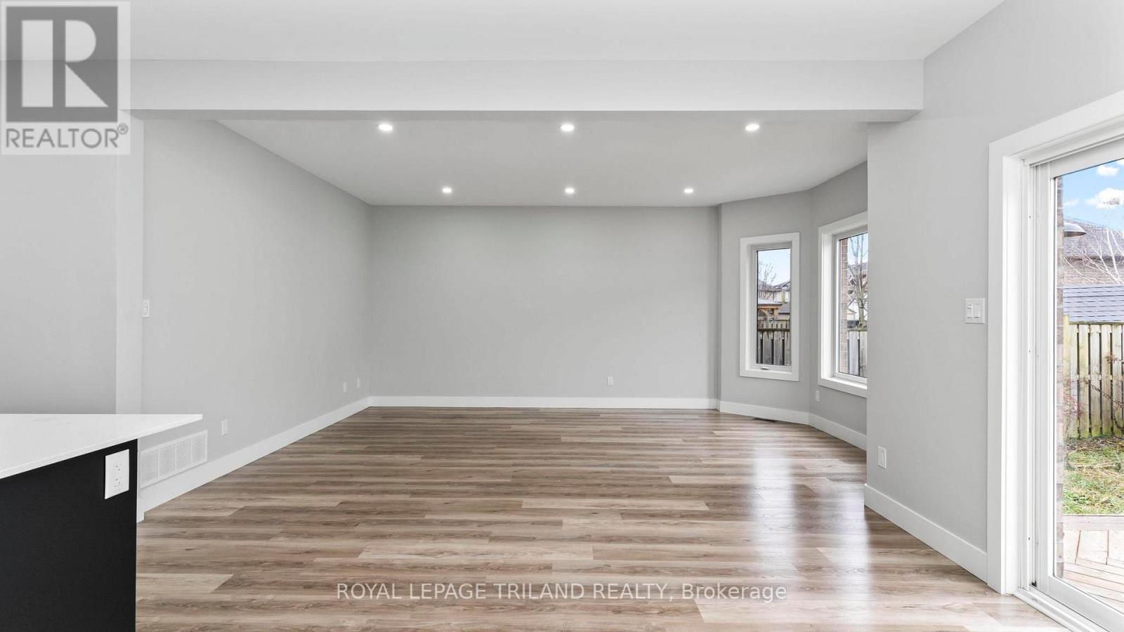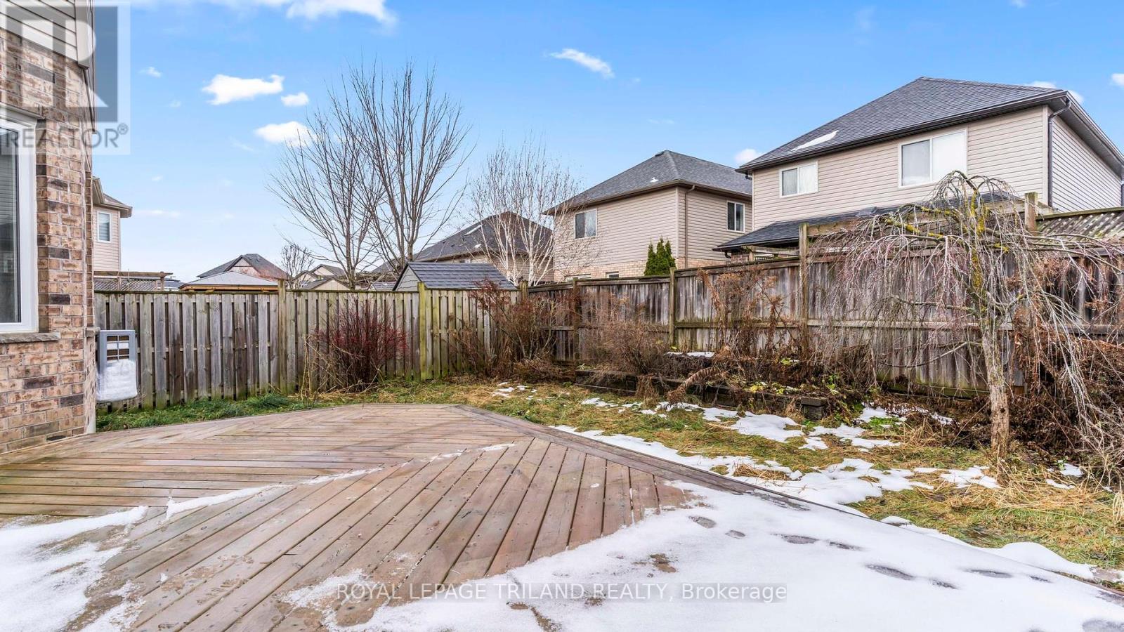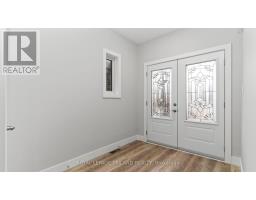3373 Paulpeel Avenue London South, Ontario N6L 0A4
$799,000
Welcome to this "absolutely stunning totally renovated" 4 bedroom, 3.5 bath home located in the desirable family neighborhood of Copperfield Estates in South London. Meticulously maintained with curb-appeal galore, this property offers a double-wide paver-stone driveway and double car garage with lots of built-in storage/shelving. The spacious main floor is both charming and functional with Rigid Core Engineered SPC vinyl plank and tile flooring throughout. A dream kitchen awaits with granite work surfaces, tons of cupboards, stainless steel appliances, eat in dining area and walk out to private deck and fully fenced/landscaped backyard; Open concept Living Room with bay window; large separate Dining Room with fireplace; Powder Room and Mudroom with access to Garage completes this level. The second level will not disappoint! Primary Master suite with a stunning ensuite, has over-sized walk-in shower and double granite vanity. Second bedroom also has an ensuite bathroom. Two additional bright and spacious bedrooms. This is a carpet-free home with all new appliances! (id:50886)
Property Details
| MLS® Number | X11890533 |
| Property Type | Single Family |
| Community Name | South W |
| Amenities Near By | Hospital, Park, Public Transit |
| Community Features | School Bus |
| Features | Flat Site, Dry, Carpet Free, Sump Pump |
| Parking Space Total | 4 |
| Structure | Deck, Porch, Shed |
Building
| Bathroom Total | 4 |
| Bedrooms Above Ground | 4 |
| Bedrooms Total | 4 |
| Appliances | Garage Door Opener Remote(s), Water Heater, Dishwasher, Dryer, Garage Door Opener, Microwave, Oven, Hood Fan, Range, Washer, Refrigerator |
| Basement Development | Unfinished |
| Basement Type | Full (unfinished) |
| Construction Style Attachment | Detached |
| Cooling Type | Central Air Conditioning |
| Exterior Finish | Brick, Vinyl Siding |
| Foundation Type | Poured Concrete |
| Heating Fuel | Natural Gas |
| Heating Type | Forced Air |
| Stories Total | 2 |
| Size Interior | 2,000 - 2,500 Ft2 |
| Type | House |
| Utility Water | Municipal Water |
Parking
| Attached Garage |
Land
| Acreage | No |
| Fence Type | Fenced Yard |
| Land Amenities | Hospital, Park, Public Transit |
| Sewer | Sanitary Sewer |
| Size Depth | 105 Ft ,3 In |
| Size Frontage | 36 Ft ,2 In |
| Size Irregular | 36.2 X 105.3 Ft |
| Size Total Text | 36.2 X 105.3 Ft|under 1/2 Acre |
| Zoning Description | H-r1-3(7); H-r1-3 |
Rooms
| Level | Type | Length | Width | Dimensions |
|---|---|---|---|---|
| Second Level | Primary Bedroom | 4.42 m | 5.79 m | 4.42 m x 5.79 m |
| Second Level | Bedroom 2 | 3.61 m | 4.26 m | 3.61 m x 4.26 m |
| Second Level | Bedroom 3 | 3.61 m | 4.27 m | 3.61 m x 4.27 m |
| Second Level | Bedroom 4 | 3.35 m | 3.56 m | 3.35 m x 3.56 m |
| Main Level | Family Room | 4.16 m | 5.48 m | 4.16 m x 5.48 m |
| Main Level | Eating Area | 3.81 m | 2.94 m | 3.81 m x 2.94 m |
| Main Level | Kitchen | 3.81 m | 3.86 m | 3.81 m x 3.86 m |
| Main Level | Office | 4.06 m | 3.53 m | 4.06 m x 3.53 m |
| Main Level | Mud Room | 1.82 m | 2.16 m | 1.82 m x 2.16 m |
Utilities
| Cable | Available |
| Sewer | Installed |
https://www.realtor.ca/real-estate/27732819/3373-paulpeel-avenue-london-south-south-w-south-w
Contact Us
Contact us for more information
Susan Kadray
Salesperson
(519) 615-1381
(519) 672-9880

