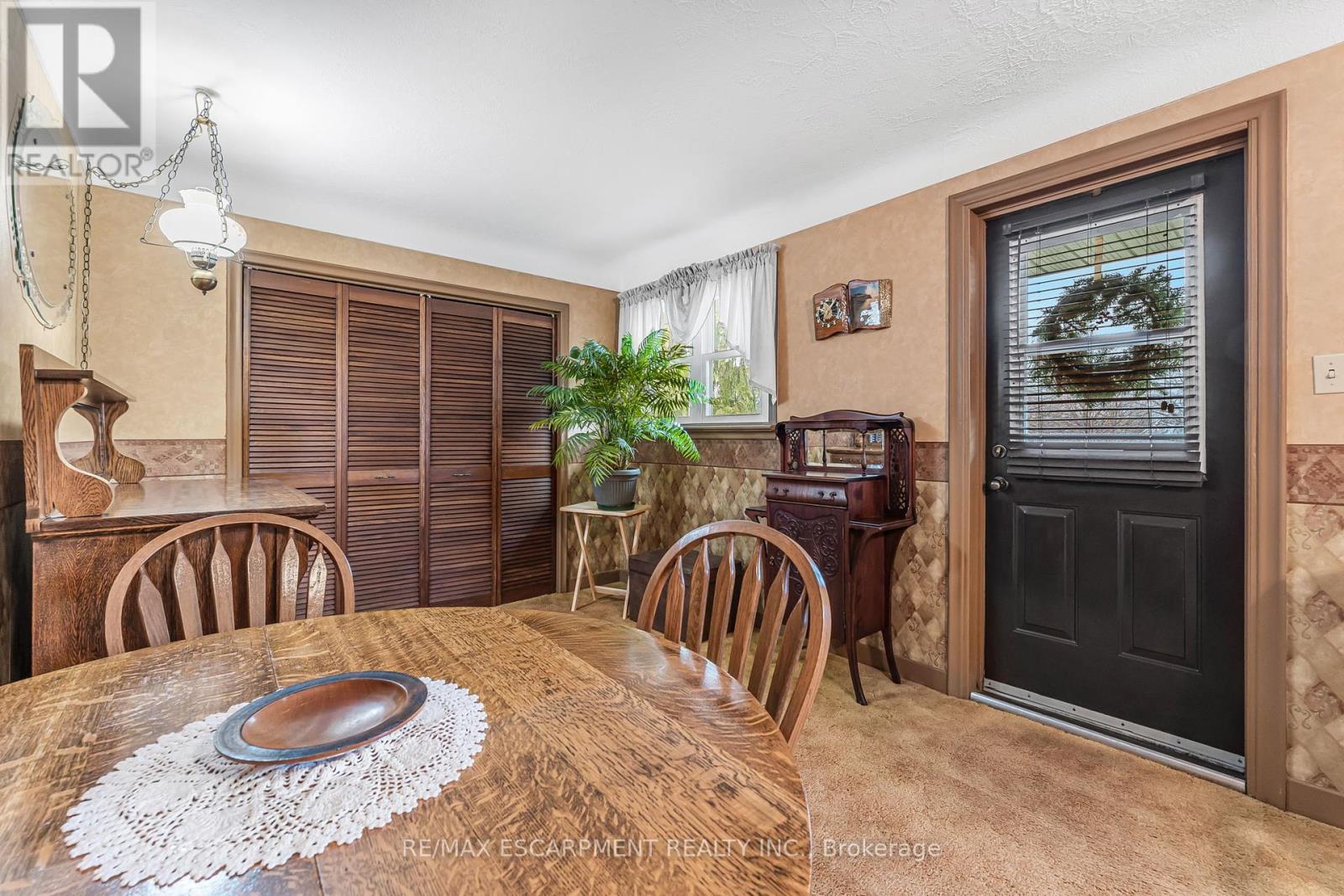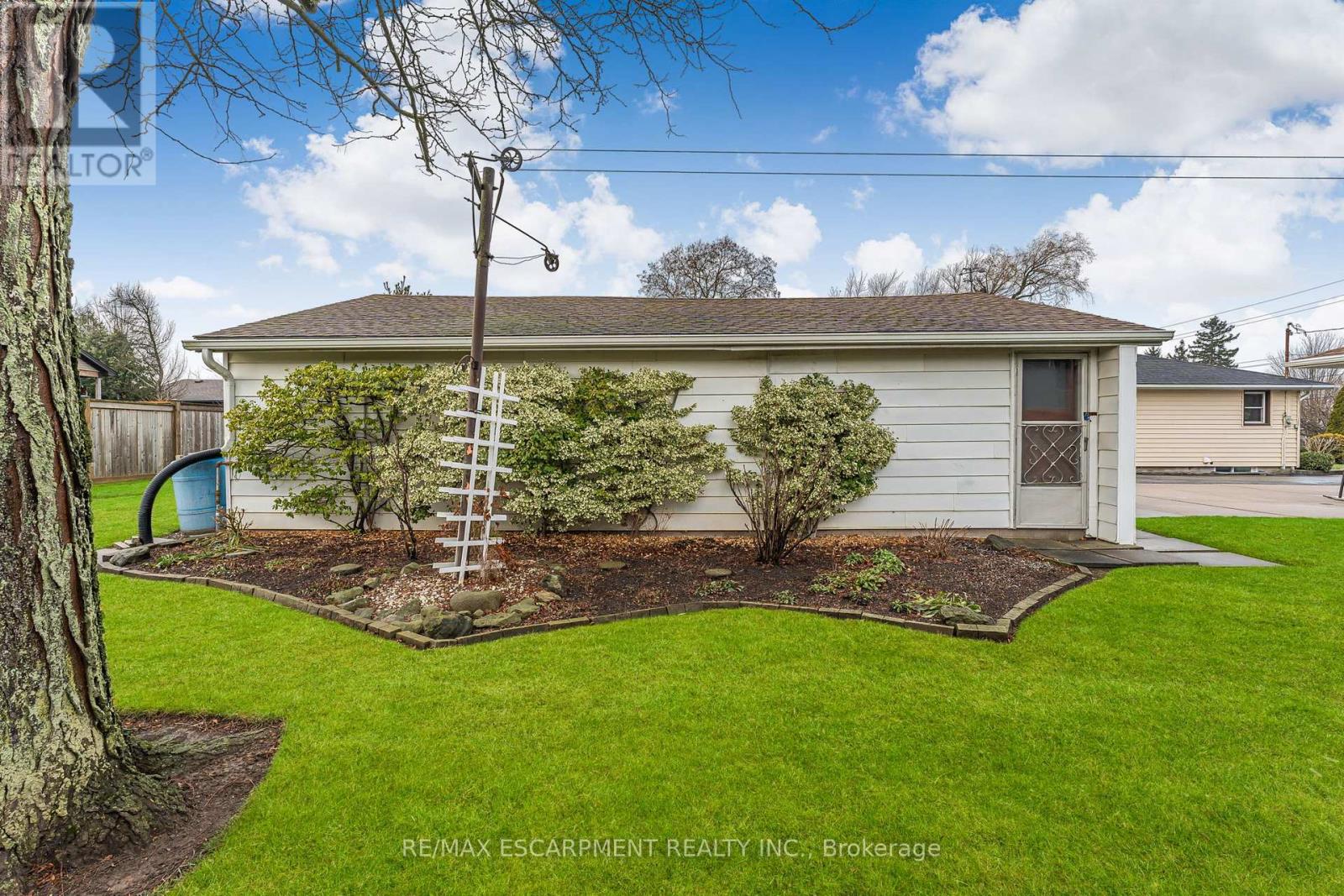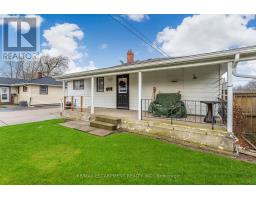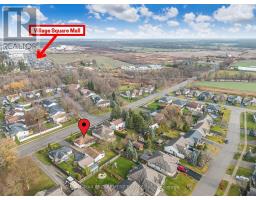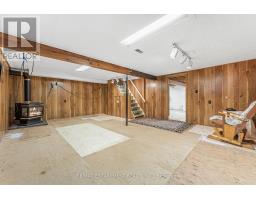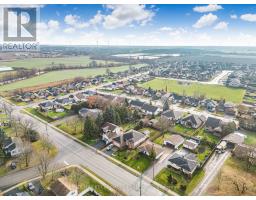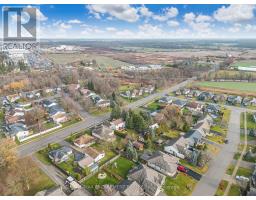6232 Townline Road West Lincoln, Ontario L0R 2A0
$599,900
Welcome to this centrally located bungalow in the growing town of Smithville! This 2 bedroom, 1 bathroom home has been lovingly cared for by one owner since 1958. A standout feature of this property is the insulated 34 x 24 double car garage with concrete floors - perfect for hobbyists, car enthusiasts, or those in need of ample storage space. The home sits on a generous 53.99 x 148.13 lot with plenty of greenspace. Numerous recent updates on the home include furnace (2022), A/C unit (2022), owned water heater (2023), sump pump and backup pump (2024), 2 updated garage doors, and all vinyl windows. The open concept main floor features tons of natural light throughout and the rear entrance to the basement with full ceiling height allows for fantastic in-law potential. This lovely home is located just minutes to all amenities, and a 10 minute drive to the QEW. A great opportunity for first time buyers, investors, young families, and downsizers! (id:50886)
Open House
This property has open houses!
2:00 pm
Ends at:4:00 pm
Property Details
| MLS® Number | X11890400 |
| Property Type | Single Family |
| AmenitiesNearBy | Hospital, Park |
| Features | Conservation/green Belt |
| ParkingSpaceTotal | 6 |
Building
| BathroomTotal | 1 |
| BedroomsAboveGround | 2 |
| BedroomsTotal | 2 |
| Amenities | Fireplace(s) |
| Appliances | Garage Door Opener Remote(s), Water Heater, Dryer, Freezer, Garage Door Opener, Refrigerator, Stove, Washer, Window Coverings |
| ArchitecturalStyle | Bungalow |
| BasementDevelopment | Partially Finished |
| BasementType | Full (partially Finished) |
| ConstructionStyleAttachment | Detached |
| CoolingType | Central Air Conditioning |
| ExteriorFinish | Aluminum Siding |
| FireplacePresent | Yes |
| FoundationType | Block |
| HeatingFuel | Natural Gas |
| HeatingType | Forced Air |
| StoriesTotal | 1 |
| SizeInterior | 699.9943 - 1099.9909 Sqft |
| Type | House |
| UtilityWater | Municipal Water |
Parking
| Detached Garage |
Land
| Acreage | No |
| LandAmenities | Hospital, Park |
| Sewer | Sanitary Sewer |
| SizeDepth | 148 Ft ,1 In |
| SizeFrontage | 54 Ft |
| SizeIrregular | 54 X 148.1 Ft |
| SizeTotalText | 54 X 148.1 Ft |
| SurfaceWater | Lake/pond |
Rooms
| Level | Type | Length | Width | Dimensions |
|---|---|---|---|---|
| Basement | Recreational, Games Room | 5.23 m | 6.65 m | 5.23 m x 6.65 m |
| Basement | Utility Room | 5.11 m | 6.78 m | 5.11 m x 6.78 m |
| Main Level | Kitchen | 3.48 m | 4.11 m | 3.48 m x 4.11 m |
| Main Level | Dining Room | 3.56 m | 4.11 m | 3.56 m x 4.11 m |
| Main Level | Living Room | 3.48 m | 4.11 m | 3.48 m x 4.11 m |
| Main Level | Primary Bedroom | 2.92 m | 3.96 m | 2.92 m x 3.96 m |
| Main Level | Bedroom | 2.92 m | 3 m | 2.92 m x 3 m |
https://www.realtor.ca/real-estate/27732782/6232-townline-road-west-lincoln
Interested?
Contact us for more information
Wayne Leslie Schilstra
Broker
325 Winterberry Drive #4b
Hamilton, Ontario L8J 0B6







