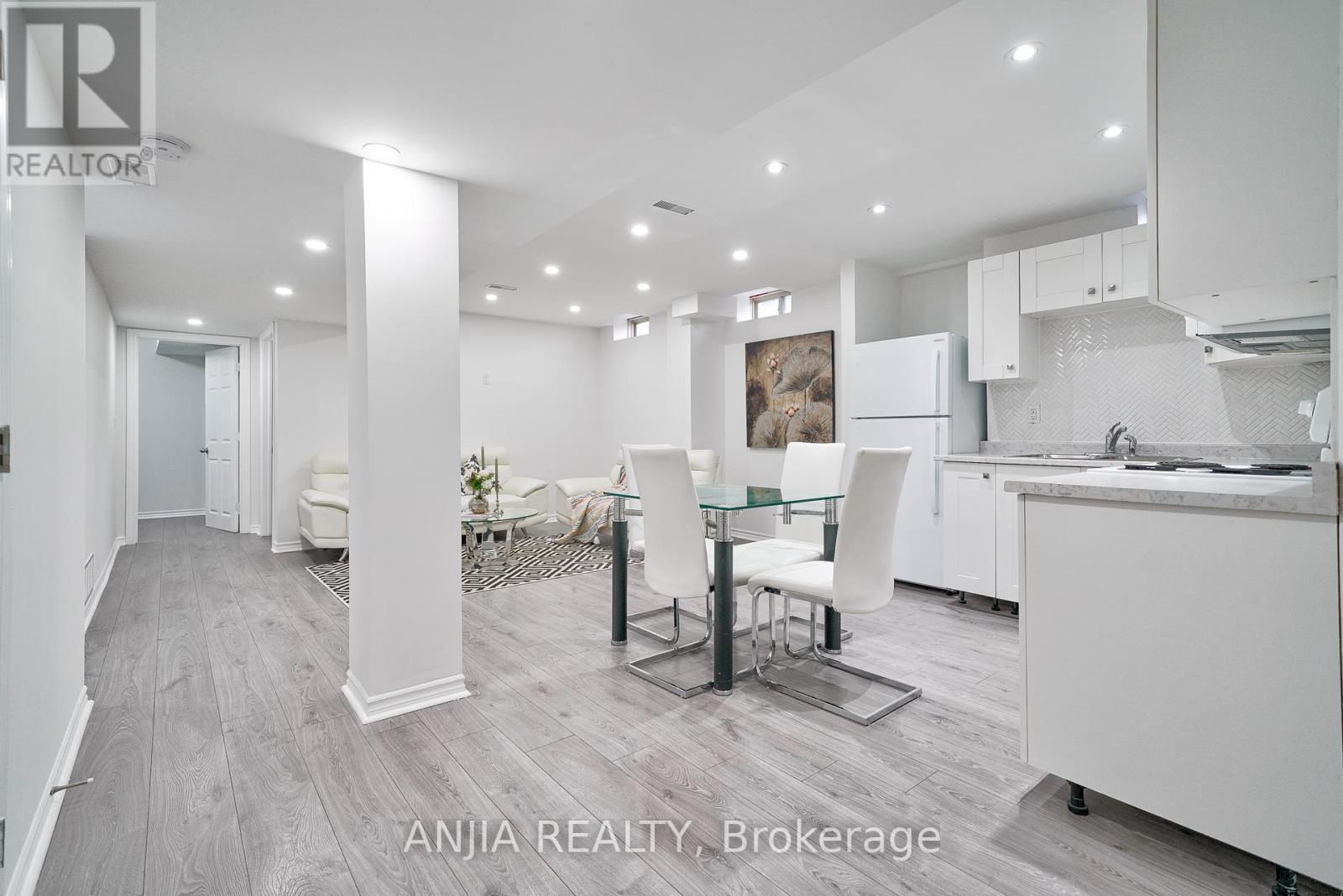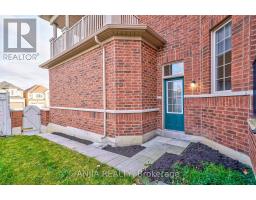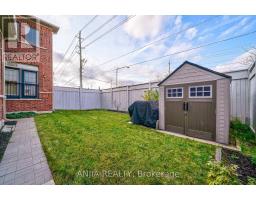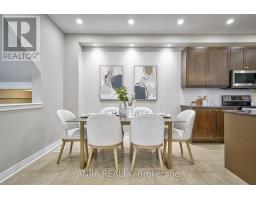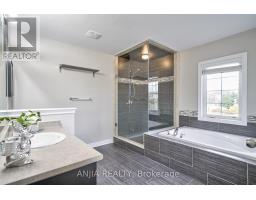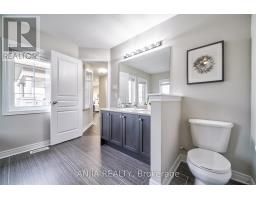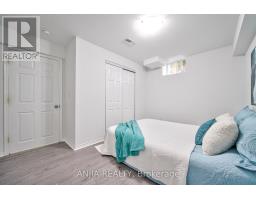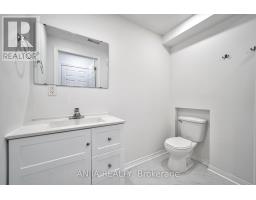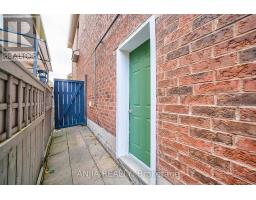42 Jocada Court Richmond Hill, Ontario L4E 0Z5
$1,458,000
Welcome To 42 Jocada Court, A Stunning Detached 2-Storey Home In Oak Ridges, Richmond Hill. The Inviting Brick Exterior And Private Double Driveway Lead To An Attached Garage With Space For 4 Cars. Inside, The Main Floor Features Upgraded Hardwood Flooring Throughout, An Open-Concept Living And Dining Area, And A Spacious Family Room With A Cozy Fireplace. The Upgraded Kitchen Boasts Granite Countertops, Ceramic Tile Flooring, Stainless Steel Appliances, And A Roughed-In Exhaust MicrowavePerfect For Cooking Enthusiasts. Upstairs, The Primary Bedroom Offers A Walk-In Closet And 5-Piece Ensuite, While Three Additional Bedrooms Share A 4-Piece Bath. All Bedrooms Are Finished With Hardwood Floors, And A Convenient Laundry Room Is On This Level. The Fully Finished Basement Includes A Separate Entrance, 3-Piece Bath, And Versatile Space For Recreation. The Private Backyard Is Ideal For Outdoor Living. With Upgraded Features And Modern Finishes, This Home Offers The Ultimate Family Lifestyle. All Window Coverings Are Included. **** EXTRAS **** Upgraded Kitchen With Granite Countertop, Ceramaic Tiles, And Pot Lights, S.S Appliance Rouge-In Exhaust Microwave, All Window Covering (id:50886)
Open House
This property has open houses!
2:00 pm
Ends at:4:30 pm
2:00 pm
Ends at:4:30 pm
Property Details
| MLS® Number | N11890461 |
| Property Type | Single Family |
| Community Name | Oak Ridges |
| ParkingSpaceTotal | 6 |
Building
| BathroomTotal | 4 |
| BedroomsAboveGround | 4 |
| BedroomsBelowGround | 2 |
| BedroomsTotal | 6 |
| Appliances | Central Vacuum, Dishwasher, Refrigerator, Stove |
| BasementDevelopment | Finished |
| BasementFeatures | Separate Entrance |
| BasementType | N/a (finished) |
| ConstructionStyleAttachment | Detached |
| CoolingType | Central Air Conditioning |
| ExteriorFinish | Brick |
| FireplacePresent | Yes |
| FlooringType | Tile, Laminate, Hardwood |
| FoundationType | Unknown |
| HalfBathTotal | 1 |
| HeatingFuel | Natural Gas |
| HeatingType | Forced Air |
| StoriesTotal | 2 |
| Type | House |
| UtilityWater | Municipal Water |
Parking
| Attached Garage |
Land
| Acreage | No |
| Sewer | Sanitary Sewer |
| SizeDepth | 115 Ft |
| SizeFrontage | 47 Ft ,9 In |
| SizeIrregular | 47.8 X 115 Ft |
| SizeTotalText | 47.8 X 115 Ft |
Rooms
| Level | Type | Length | Width | Dimensions |
|---|---|---|---|---|
| Second Level | Primary Bedroom | 5.55 m | 3.78 m | 5.55 m x 3.78 m |
| Second Level | Bedroom 2 | 3.45 m | 3.2 m | 3.45 m x 3.2 m |
| Second Level | Bedroom 3 | 3.22 m | 2.55 m | 3.22 m x 2.55 m |
| Second Level | Bedroom 4 | 3.2 m | 2.88 m | 3.2 m x 2.88 m |
| Second Level | Laundry Room | 2.7 m | 2.2 m | 2.7 m x 2.2 m |
| Basement | Bedroom | 3 m | 2.5 m | 3 m x 2.5 m |
| Basement | Bedroom | 3 m | 2.5 m | 3 m x 2.5 m |
| Main Level | Kitchen | 4 m | 3.4535 m | 4 m x 3.4535 m |
| Main Level | Eating Area | 3.45 m | 3.2 m | 3.45 m x 3.2 m |
| Main Level | Living Room | 5.58 m | 3.45 m | 5.58 m x 3.45 m |
| Main Level | Dining Room | 5.58 m | 3.45 m | 5.58 m x 3.45 m |
| Main Level | Family Room | 4.95 m | 3.85 m | 4.95 m x 3.85 m |
https://www.realtor.ca/real-estate/27732745/42-jocada-court-richmond-hill-oak-ridges-oak-ridges
Interested?
Contact us for more information
Harry Siu
Broker of Record
3601 Hwy 7 #308
Markham, Ontario L3R 0M3
Sara Qiao
Salesperson
3601 Hwy 7 #308
Markham, Ontario L3R 0M3



































