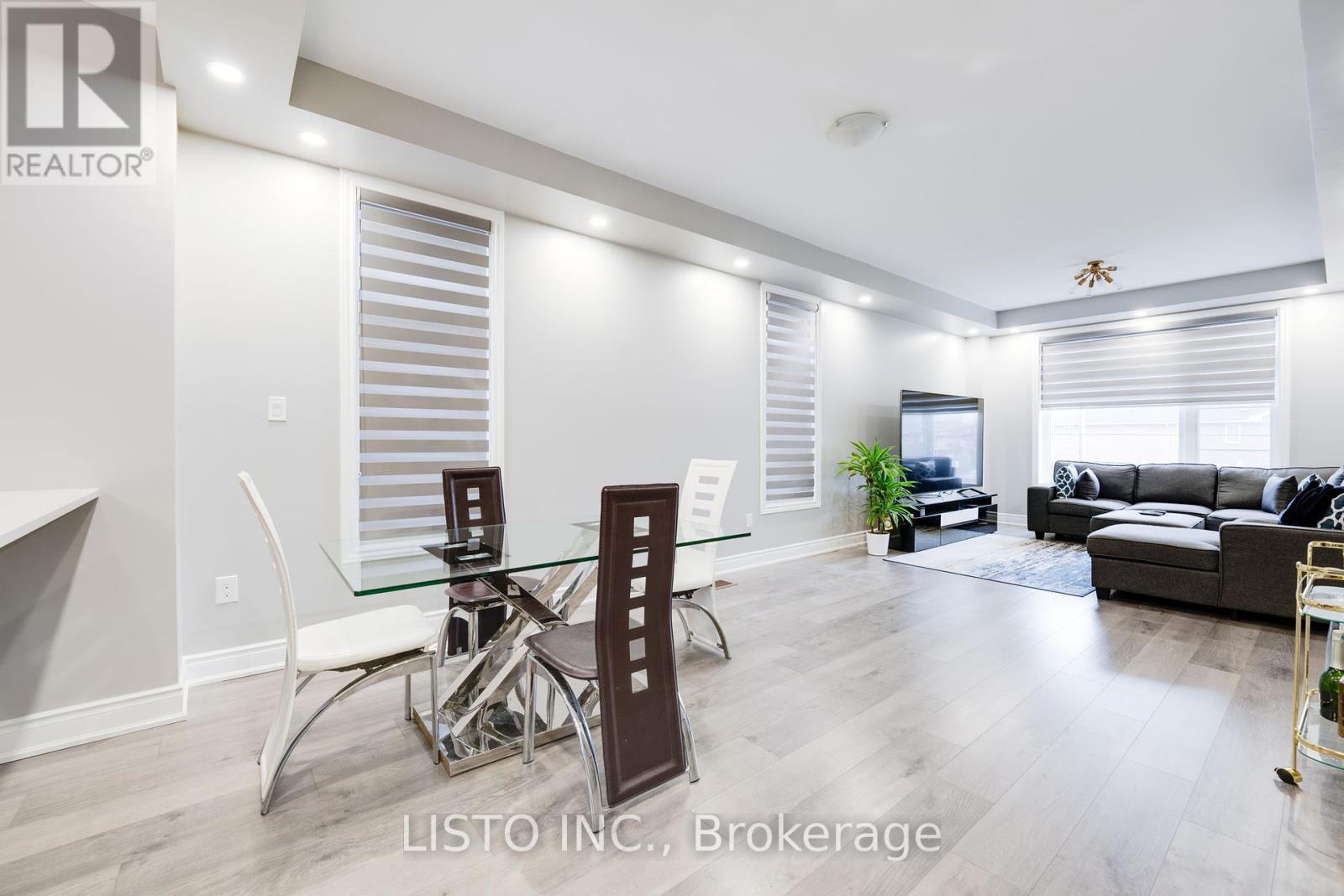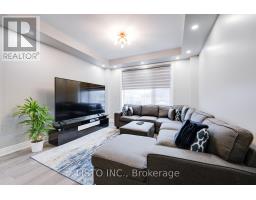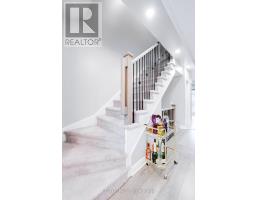301 - 250 Finch Avenue Pickering, Ontario L1V 0G6
$975,800
Welcome To This Open Concept Home Designed With Modern Elegance And Apprx 1900Sqft Of Living Space. Kept In Immaculate Condition And Embraces Stylish Modern Finishes Throughout. This Lovely Home Boasts Bright And Spacious Principal Rooms Filled With Natural Light & Features A Grand Open Layout, Perfect For Entertaining And Comfort Living. Family Living Uplifted With Pot Lights, Floating Media Unit & Motorized Coverings. Main Entrance Boasts Stylish And Modern Accent Wall To Elevate The Family Experience. A Modern Concept Kitchen With Quartz Countertops And Dining Area With A Walkout To A Large Balcony. Laundry Room Conveniently Located Upstairs. Primary Room Features A Walk-In-Closet & Stunning Ensuite Sliding Glass Door Bathtub. Guest Bathroom Also Features Sliding Glass Door Bathtub. 2-Car Garage With Entrance Off The Foyer. DONT MISS OUT!! (id:50886)
Property Details
| MLS® Number | E11890851 |
| Property Type | Single Family |
| Community Name | Rouge Park |
| ParkingSpaceTotal | 2 |
Building
| BathroomTotal | 3 |
| BedroomsAboveGround | 3 |
| BedroomsBelowGround | 1 |
| BedroomsTotal | 4 |
| Appliances | Dishwasher, Dryer, Garage Door Opener, Oven, Range, Refrigerator, Stove, Washer, Window Coverings |
| ConstructionStyleAttachment | Attached |
| CoolingType | Central Air Conditioning |
| ExteriorFinish | Brick, Stucco |
| HalfBathTotal | 1 |
| HeatingFuel | Natural Gas |
| HeatingType | Forced Air |
| StoriesTotal | 3 |
| Type | Row / Townhouse |
| UtilityWater | Municipal Water |
Parking
| Garage |
Land
| Acreage | No |
| Sewer | Sanitary Sewer |
| SizeDepth | 63 Ft ,11 In |
| SizeFrontage | 28 Ft ,5 In |
| SizeIrregular | 28.47 X 63.94 Ft |
| SizeTotalText | 28.47 X 63.94 Ft |
Rooms
| Level | Type | Length | Width | Dimensions |
|---|---|---|---|---|
| Second Level | Kitchen | 6.3 m | 5.74 m | 6.3 m x 5.74 m |
| Second Level | Dining Room | 5.18 m | 3.61 m | 5.18 m x 3.61 m |
| Second Level | Living Room | 3.84 m | 3.51 m | 3.84 m x 3.51 m |
| Third Level | Primary Bedroom | 3.84 m | 3.66 m | 3.84 m x 3.66 m |
| Third Level | Bedroom 2 | 4.12 m | 2.82 m | 4.12 m x 2.82 m |
| Third Level | Bedroom 3 | 3.79 m | 2.84 m | 3.79 m x 2.84 m |
| Ground Level | Office | 4.42 m | 3.71 m | 4.42 m x 3.71 m |
https://www.realtor.ca/real-estate/27733502/301-250-finch-avenue-pickering-rouge-park-rouge-park
Interested?
Contact us for more information
Niruban Nadarajah
Salesperson
7 Eastvale Dr Unit 2
Markham, Ontario L3S 4N8































































