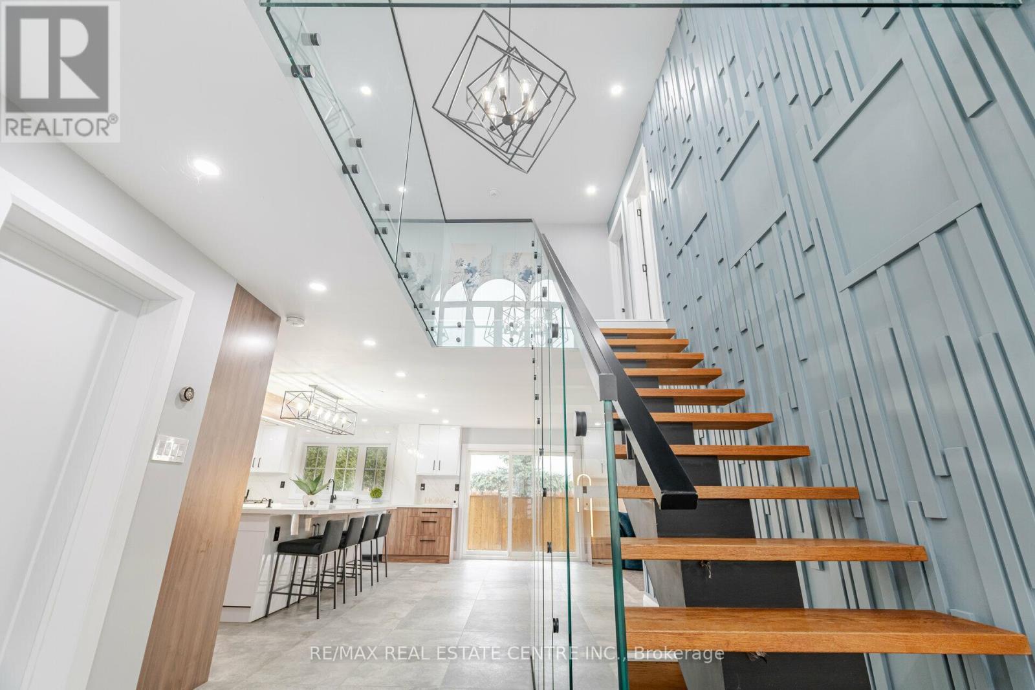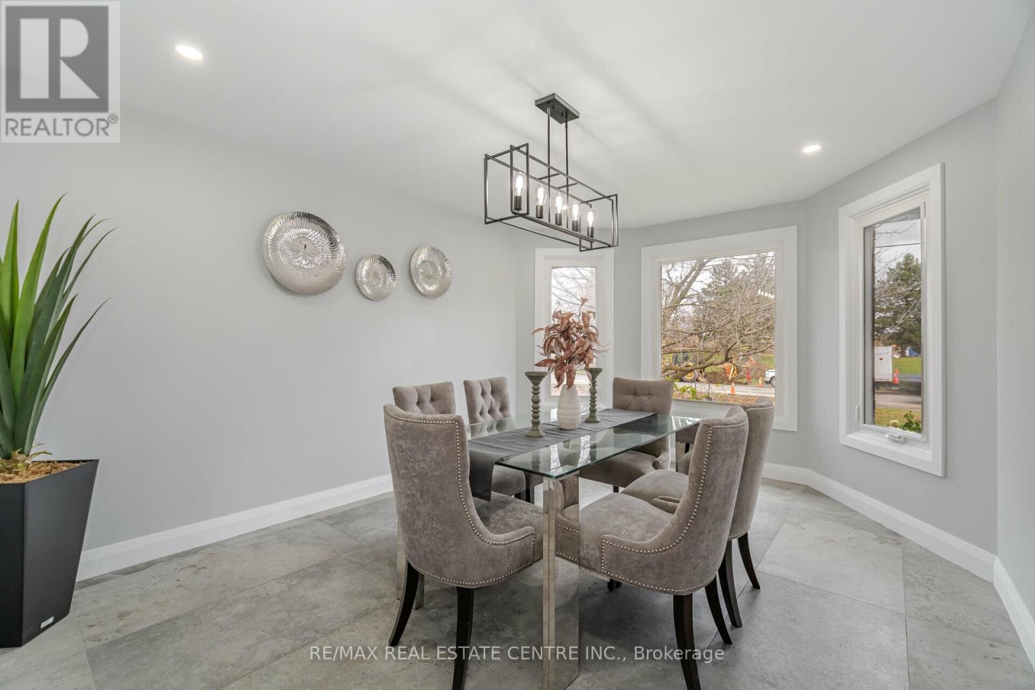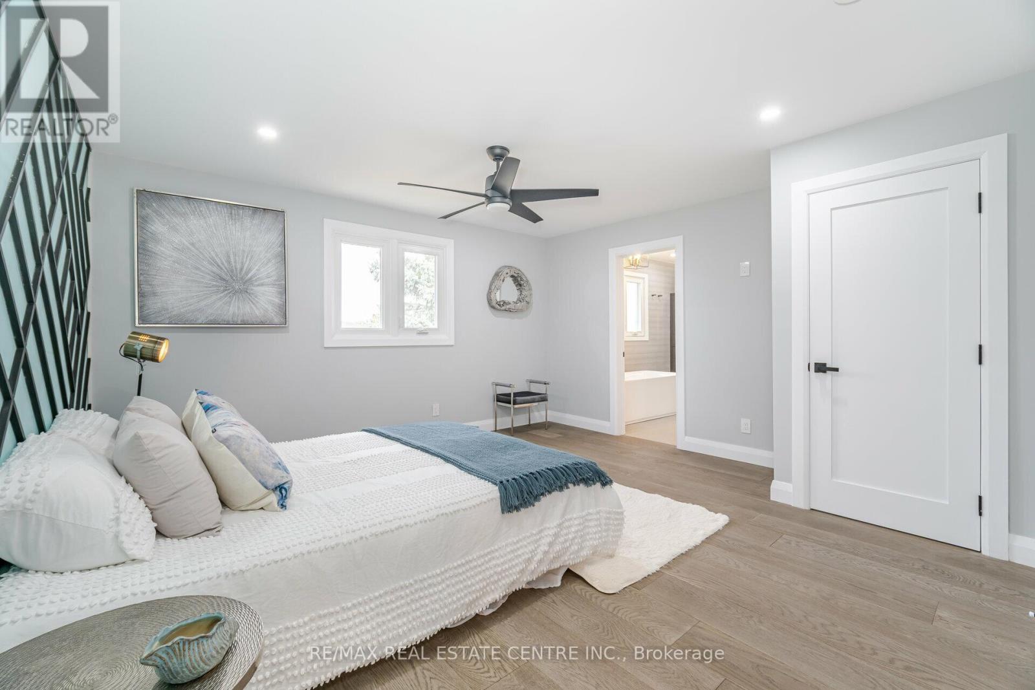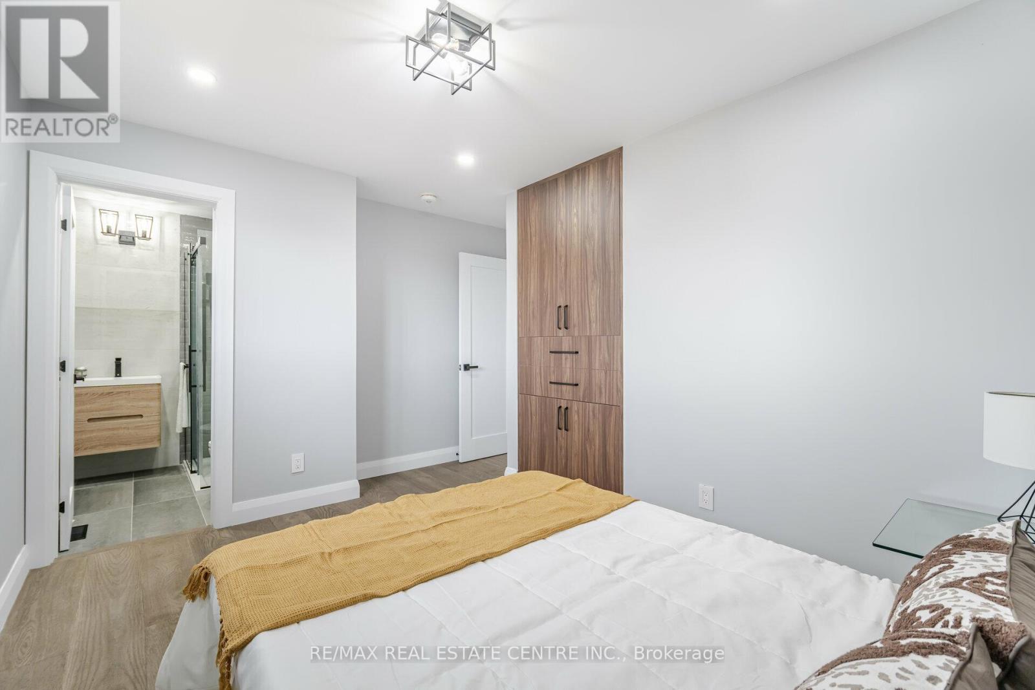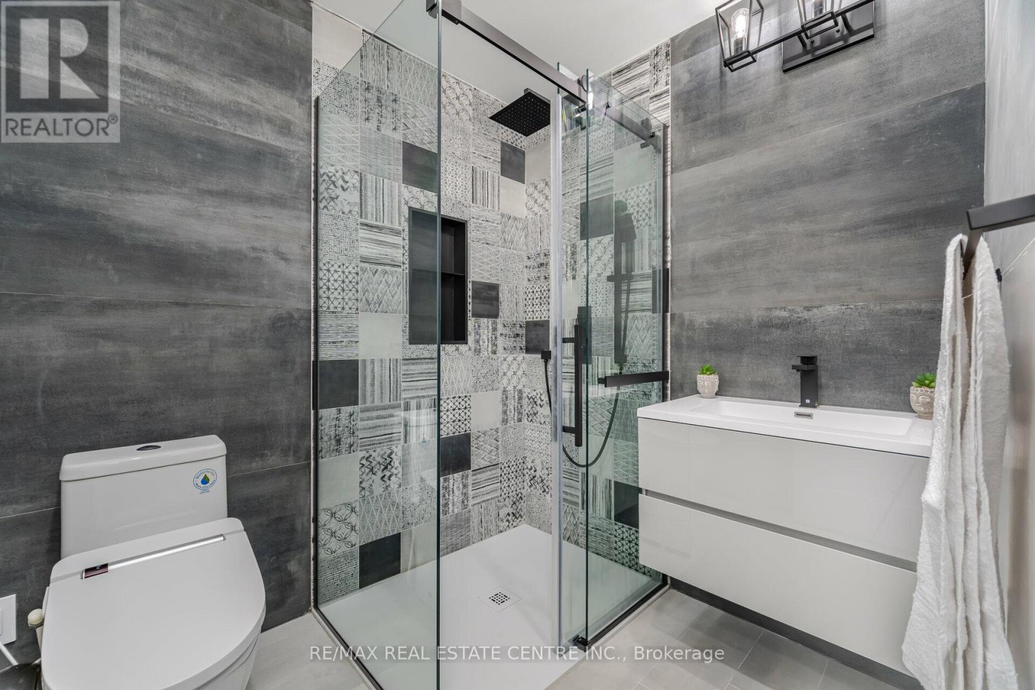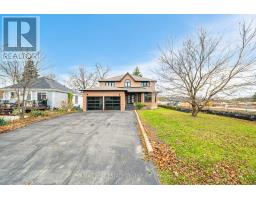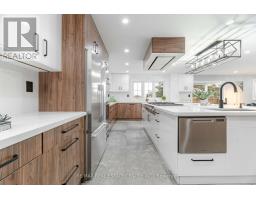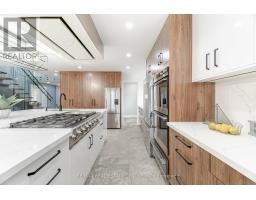1204 West 5th Street Hamilton, Ontario L9B 1J6
$1,399,999
Stunning Custom Renovation By Lusso Design Group On Hamilton Mntn. The Attention To Detail & Luxurious Finishes Is Exquisite. Open-Concept Layout W/A Bespoke Chefs Gourmet Kitchen Incl. Oversized Quartz Countertop w/extended pullout, S/S Fisher Paykel Appl., Custom-Built 1200 Cfm Range Hood Fan, & Italian Porcelain Tile Thru-Out. Modern Floating Staircase With 12 Mm Glass Railings. Whole-Home Plumbing And Electrical System Were Upgraded & Replaced, And Brand New Instant Water Heaters Were Installed. Uv Water Filtration Through The Entire Home. The Second Floor. Has 4 Bedrooms (2 Ensuites) & 1 Bedroom/Office On The Main Level w/full washroom. The Main Ensuite Boasts Triple Rainfall Shower Heads & Steam Spa. Unfinished Basement Has Separate Entrance Roughed In For 2 Kitchen(S) & 2 Bath, With The Potential Of 2 Separate Rentable Units &/Or In-Law Suite. This Home Represents A True Passion Project For The Current Owner. **** EXTRAS **** Brand new furnace and A/C, Auto Garage Door Remote(S), Warming Drawer & Double Wall Oven In Kitchen, Bidet seats in all washrooms, 72 inch electric fireplace, All windows and doors replaced and New Garage Doors. (id:50886)
Property Details
| MLS® Number | X11890887 |
| Property Type | Single Family |
| Community Name | Sheldon |
| AmenitiesNearBy | Place Of Worship, Public Transit, Schools |
| Features | Ravine |
| ParkingSpaceTotal | 8 |
Building
| BathroomTotal | 4 |
| BedroomsAboveGround | 5 |
| BedroomsTotal | 5 |
| Appliances | Dishwasher, Dryer, Refrigerator, Stove, Washer |
| BasementDevelopment | Unfinished |
| BasementFeatures | Separate Entrance |
| BasementType | N/a (unfinished) |
| ConstructionStyleAttachment | Detached |
| CoolingType | Central Air Conditioning |
| ExteriorFinish | Brick, Brick Facing |
| FireplacePresent | Yes |
| FlooringType | Porcelain Tile |
| FoundationType | Brick |
| HeatingFuel | Natural Gas |
| HeatingType | Forced Air |
| StoriesTotal | 2 |
| SizeInterior | 2499.9795 - 2999.975 Sqft |
| Type | House |
| UtilityWater | Municipal Water |
Parking
| Attached Garage |
Land
| Acreage | No |
| LandAmenities | Place Of Worship, Public Transit, Schools |
| Sewer | Sanitary Sewer |
| SizeDepth | 133 Ft ,6 In |
| SizeFrontage | 52 Ft ,10 In |
| SizeIrregular | 52.9 X 133.5 Ft |
| SizeTotalText | 52.9 X 133.5 Ft |
Rooms
| Level | Type | Length | Width | Dimensions |
|---|---|---|---|---|
| Second Level | Primary Bedroom | 4.42 m | 4.24 m | 4.42 m x 4.24 m |
| Second Level | Bedroom 2 | 3.53 m | 4.04 m | 3.53 m x 4.04 m |
| Second Level | Bedroom 3 | 3.54 m | 3.63 m | 3.54 m x 3.63 m |
| Second Level | Bedroom 4 | 3.7 m | 3.32 m | 3.7 m x 3.32 m |
| Main Level | Family Room | 6.86 m | 3.63 m | 6.86 m x 3.63 m |
| Main Level | Dining Room | 3.53 m | 3.4 m | 3.53 m x 3.4 m |
| Main Level | Kitchen | 4.4 m | 6.38 m | 4.4 m x 6.38 m |
| Main Level | Pantry | 1.75 m | 1.78 m | 1.75 m x 1.78 m |
| Main Level | Bedroom | 3.54 m | 4.85 m | 3.54 m x 4.85 m |
| Main Level | Bathroom | 1.98 m | 1.78 m | 1.98 m x 1.78 m |
https://www.realtor.ca/real-estate/27733663/1204-west-5th-street-hamilton-sheldon-sheldon
Interested?
Contact us for more information
Shawn Gandhi
Broker
7070 St. Barbara Blvd #36
Mississauga, Ontario L5W 0E6






